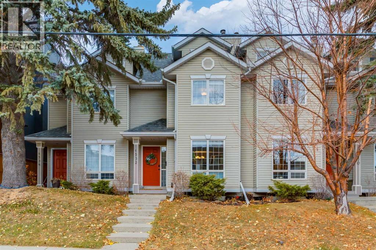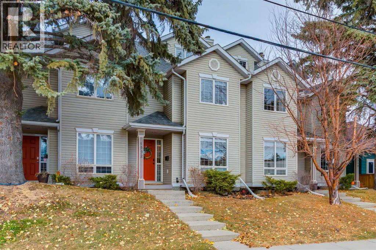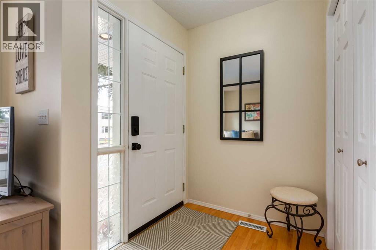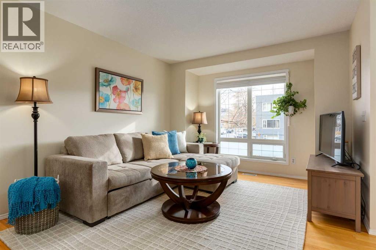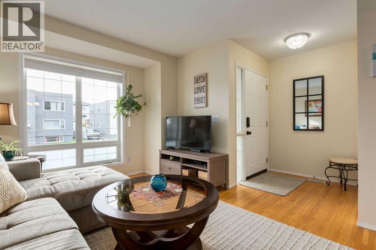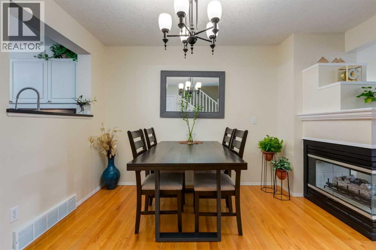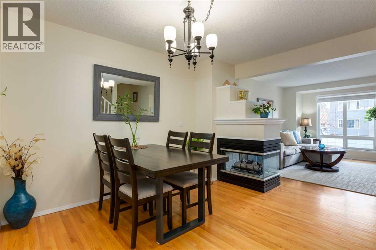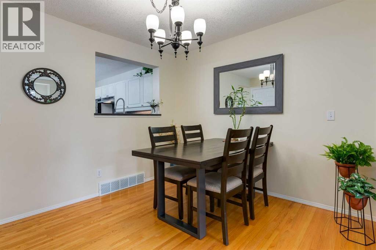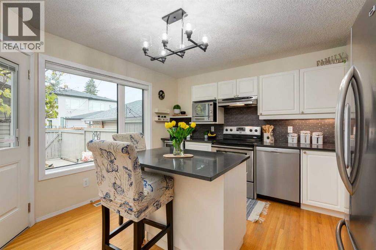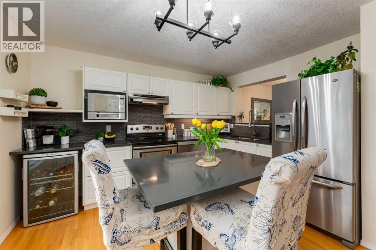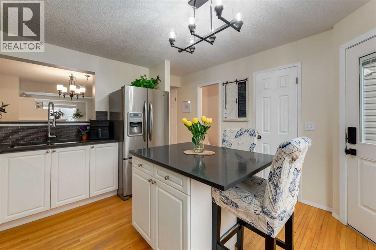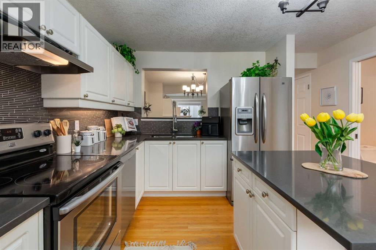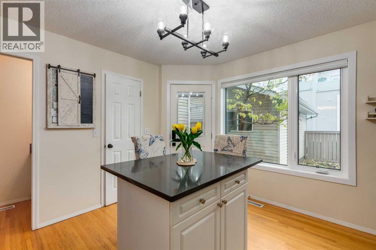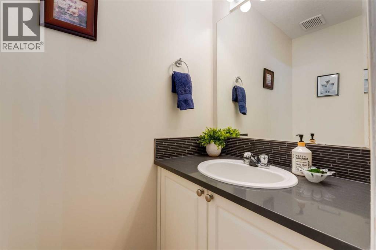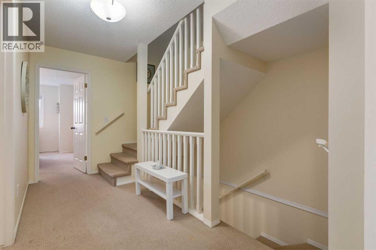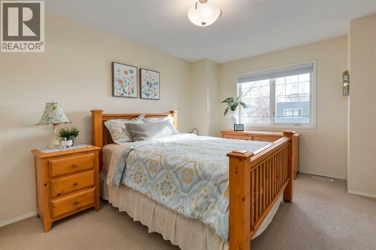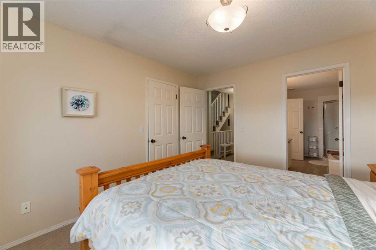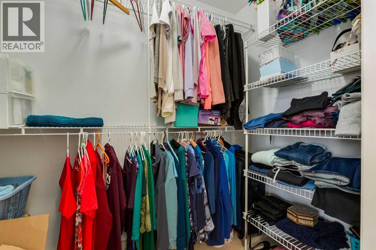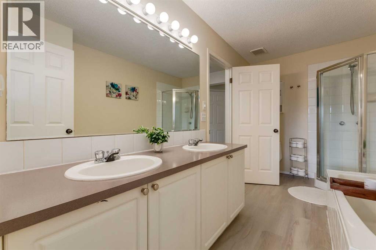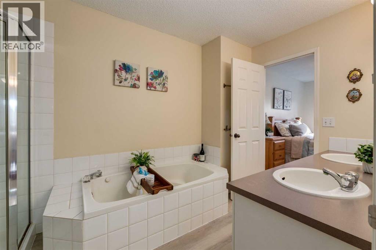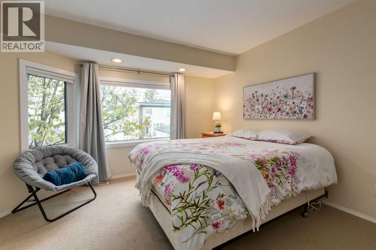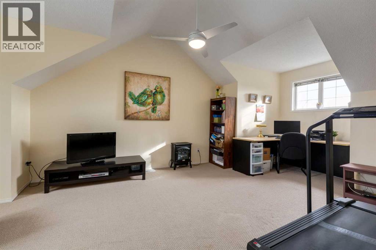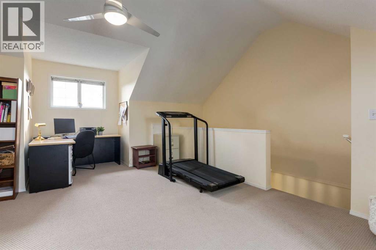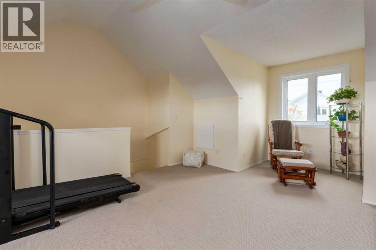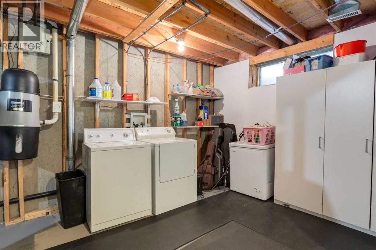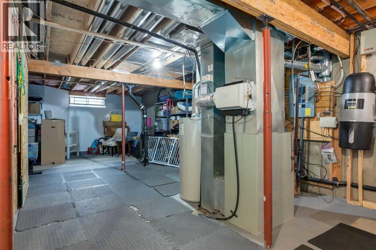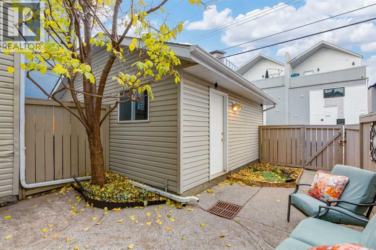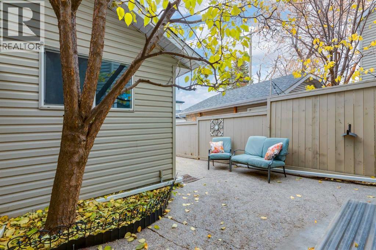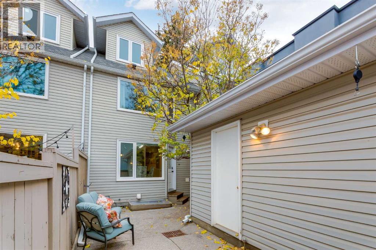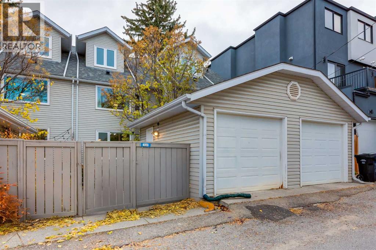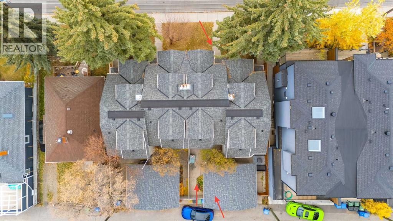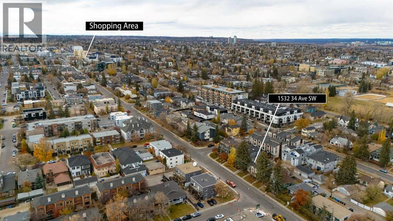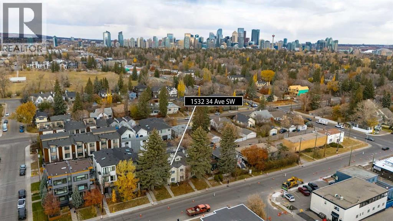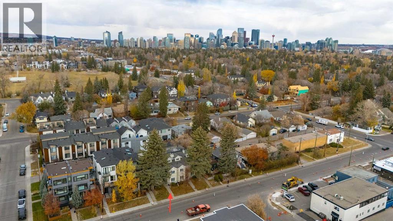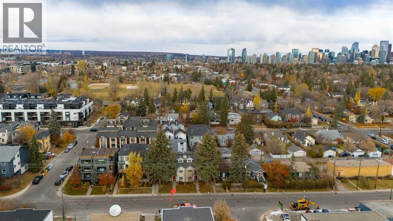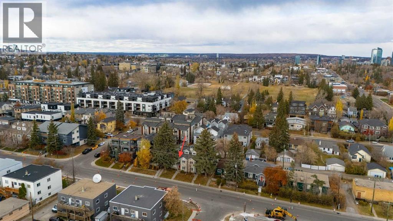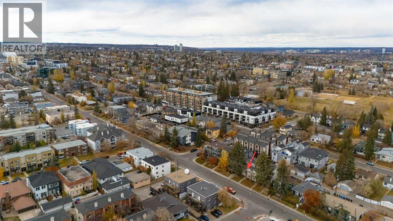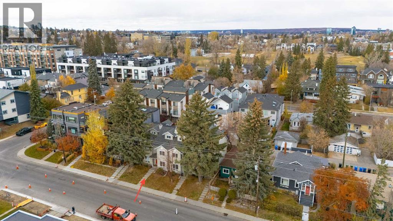1532 34 Avenue Sw Calgary, Alberta T2T 2A9
$510,000Maintenance, Condominium Amenities, Insurance, Ground Maintenance, Reserve Fund Contributions
$440 Monthly
Maintenance, Condominium Amenities, Insurance, Ground Maintenance, Reserve Fund Contributions
$440 MonthlyWelcome to the heart of South Calgary! This bright and inviting townhome offers over 1600 sq. ft. of comfortable living just steps from Marda Loop’s cafés, parks, and local shops. The main floor features a welcoming open layout, A vibrant kitchen with quartz counter tops - hardwood floors and a cozy three-sided gas fireplace — perfect for relaxing or entertaining. Upstairs you’ll find two spacious bedrooms, a full bath, and a versatile loft with faulted ceilings and large dormer windows on each end. Ideal as an office, gym, studio, or guest retreat. A small private courtyard provides space for the family dog, a BBQ or a quiet spot to unwind, with convenient access to the single detached garage. Part of a self-managed four-unit complex, this home blends everyday comfort with inner-city convenience — just 10 minutes from downtown Calgary - Walking distance to public library, South Calgary pool and River park off-leash dog park. (id:58331)
Property Details
| MLS® Number | A2265864 |
| Property Type | Single Family |
| Neigbourhood | South Calgary |
| Community Name | South Calgary |
| Amenities Near By | Park, Schools, Shopping |
| Community Features | Pets Allowed |
| Features | Back Lane, No Smoking Home, Parking |
| Parking Space Total | 1 |
| Plan | 9611928 |
| Structure | None |
Building
| Bathroom Total | 2 |
| Bedrooms Above Ground | 2 |
| Bedrooms Total | 2 |
| Amenities | Laundry Facility |
| Appliances | Refrigerator, Dishwasher, Stove, Microwave, Hood Fan, Window Coverings, Garage Door Opener, Washer & Dryer |
| Basement Development | Unfinished |
| Basement Type | Full (unfinished) |
| Constructed Date | 1996 |
| Construction Material | Wood Frame |
| Construction Style Attachment | Attached |
| Cooling Type | None |
| Fireplace Present | Yes |
| Fireplace Total | 1 |
| Flooring Type | Carpeted, Hardwood |
| Foundation Type | Poured Concrete |
| Half Bath Total | 1 |
| Heating Fuel | Natural Gas |
| Heating Type | Forced Air |
| Stories Total | 3 |
| Size Interior | 1,631 Ft2 |
| Total Finished Area | 1630.57 Sqft |
| Type | Row / Townhouse |
Parking
| Detached Garage | 1 |
Land
| Acreage | No |
| Fence Type | Fence |
| Land Amenities | Park, Schools, Shopping |
| Landscape Features | Underground Sprinkler |
| Size Total Text | Unknown |
| Zoning Description | M-c1 |
Rooms
| Level | Type | Length | Width | Dimensions |
|---|---|---|---|---|
| Second Level | Other | 3.33 Ft x 6.75 Ft | ||
| Second Level | Other | 4.83 Ft x 7.67 Ft | ||
| Second Level | Storage | 4.58 Ft x 3.00 Ft | ||
| Second Level | Bedroom | 12.25 Ft x 12.58 Ft | ||
| Second Level | Primary Bedroom | 10.83 Ft x 13.67 Ft | ||
| Second Level | 5pc Bathroom | 6.83 Ft x 12.50 Ft | ||
| Third Level | Loft | 12.58 Ft x 23.00 Ft | ||
| Main Level | Kitchen | 12.25 Ft x 12.83 Ft | ||
| Main Level | 2pc Bathroom | 3.25 Ft x 6.17 Ft | ||
| Main Level | Pantry | 3.33 Ft x 3.67 Ft | ||
| Main Level | Dining Room | 12.25 Ft x 12.25 Ft | ||
| Main Level | Living Room | 10.75 Ft x 13.50 Ft | ||
| Main Level | Foyer | 5.25 Ft x 5.17 Ft |
Contact Us
Contact us for more information
