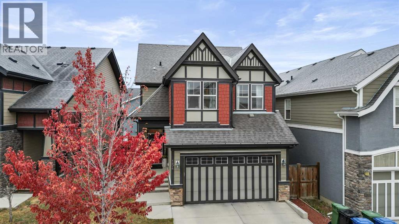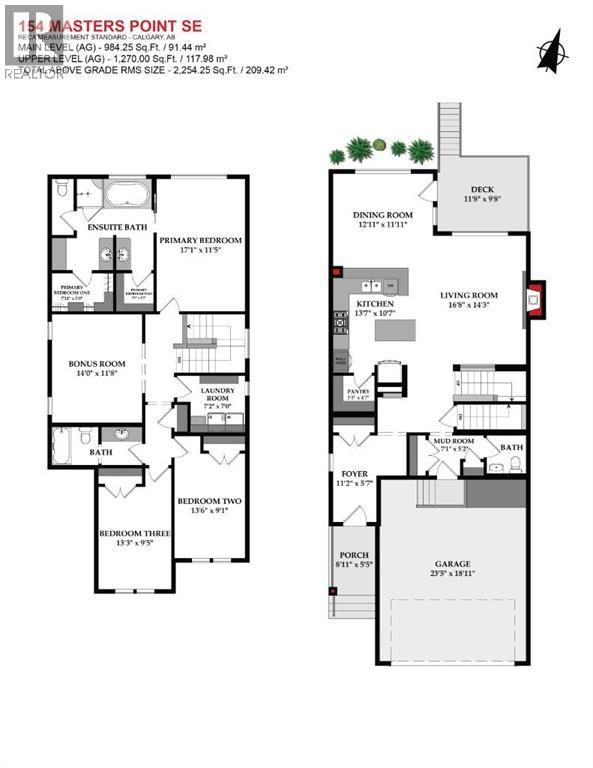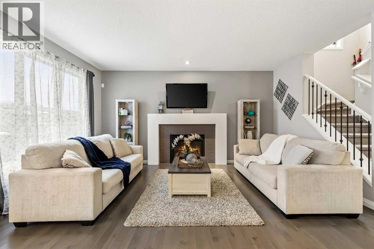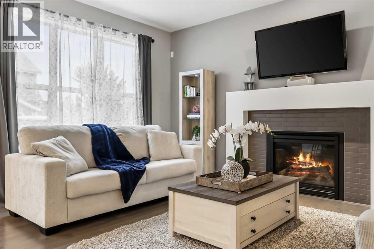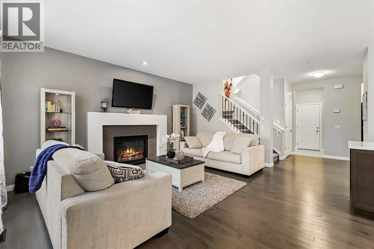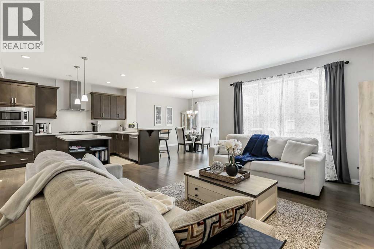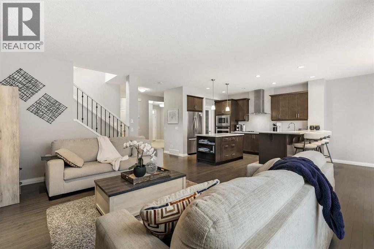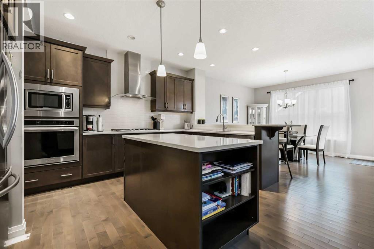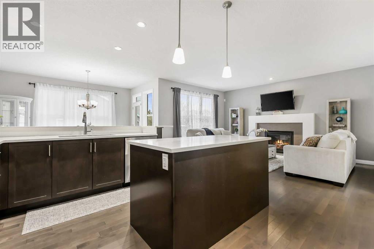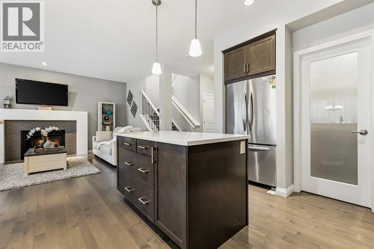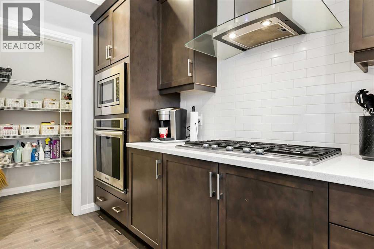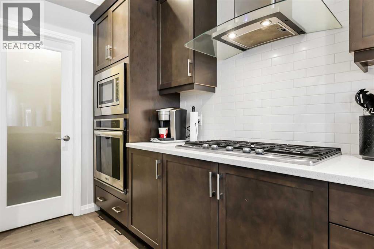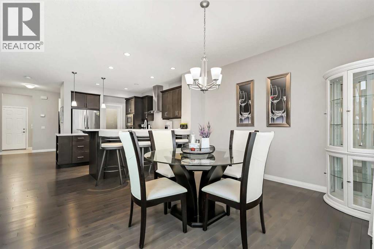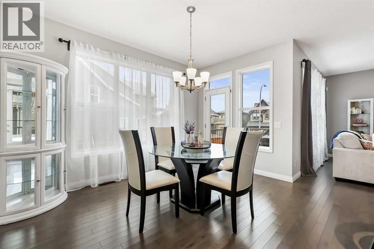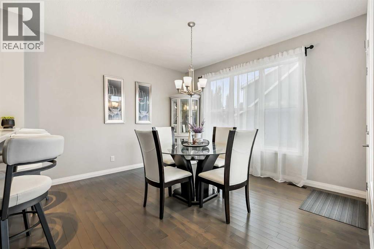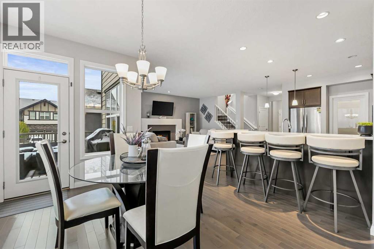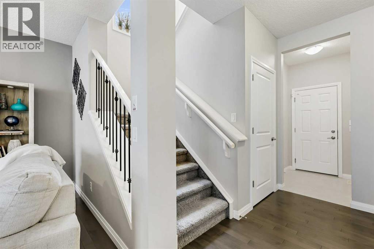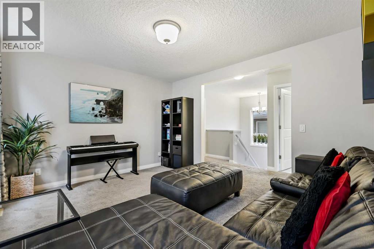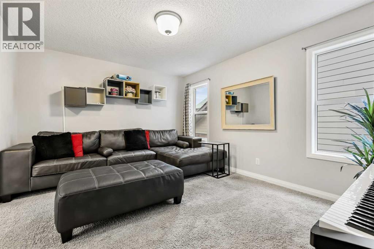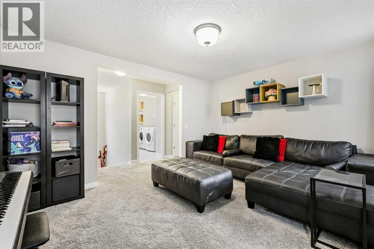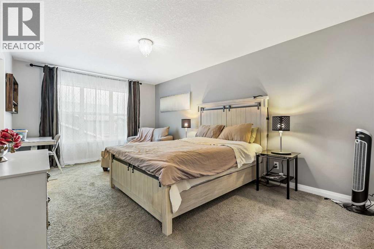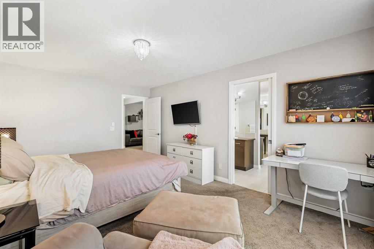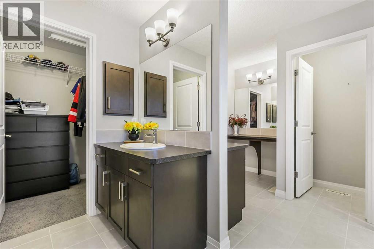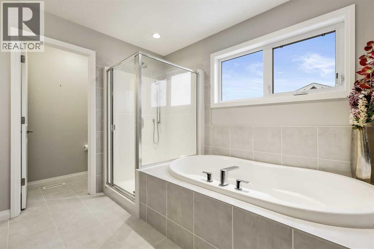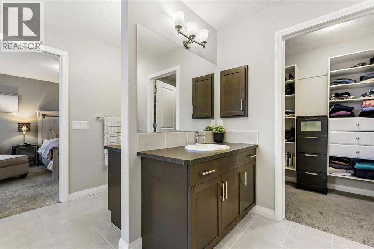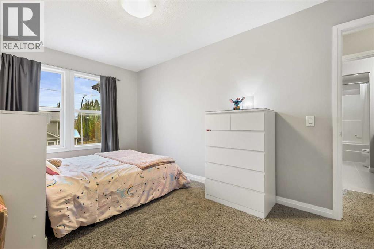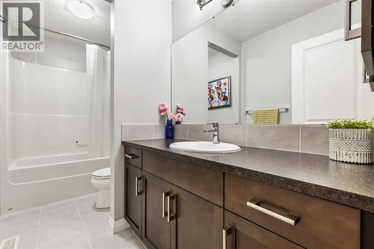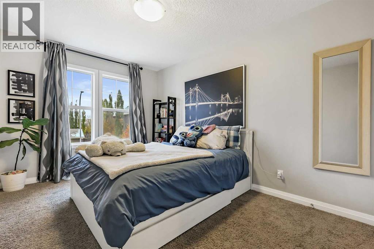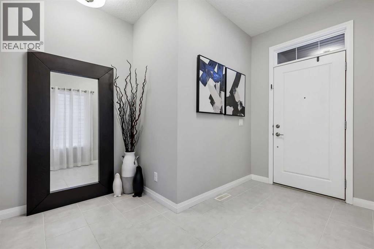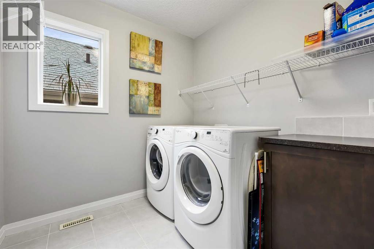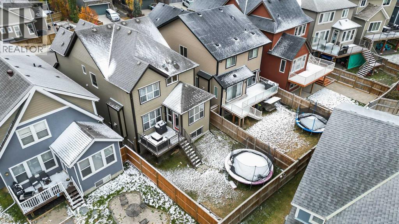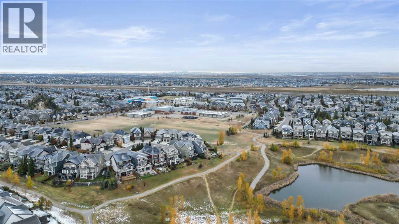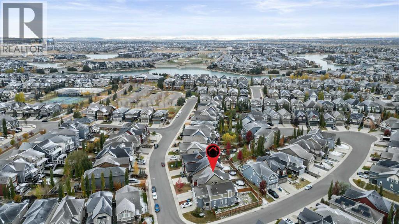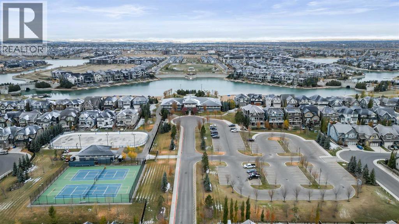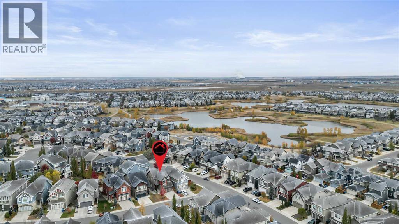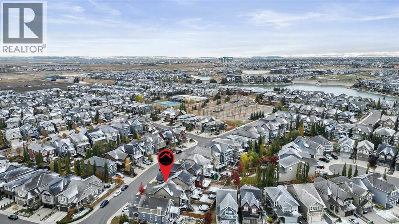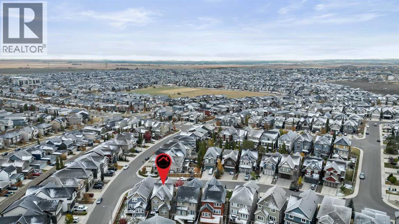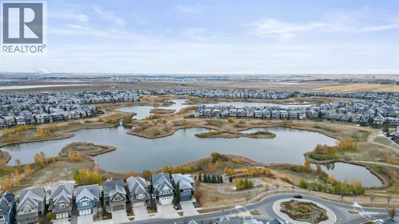3 Bedroom
3 Bathroom
2,254 ft2
Fireplace
None
Central Heating, Forced Air
Landscaped
$784,900
STEPS FROM THE LAKE CLUBHOUSE | CUSTOM JAYMAN BUILT HOME | 3 BED + BONUS ROOM | OVER 2,250 SQ FT | FAMILY APPROVED DESIGNWelcome to this award-winning Jayman BUILT home, perfectly located just steps from Mahogany Lake, the Clubhouse, and community parks. Featuring over 2,250 sq ft of luxurious living space, this meticulously maintained property showcases exceptional craftsmanship, modern finishes, and a traditional homesite with a private backyard oasis—perfect for family fun and entertaining.From the moment you arrive, you’ll be impressed by the rich curb appeal, dramatic rooflines, and thoughtful architectural detailing. The exterior is highlighted by stonework accents, Hardie board siding, smart trim, an attached garage with a full concrete driveway, and a covered front entry that sets a welcoming tone.Step inside and experience the bright, open-concept main floor featuring 9’ ceilings, rich hardwood flooring, and a spacious family room with a gas fireplace as the focal point. The chef’s kitchen is a showstopper, featuring:Quartz countertops and upgraded maple shaker-style cabinetryKitchenAid stainless steel appliances – wall oven, gas cooktop, microwave, and fridgeOversized central island plus raised peninsula eating bar5' x 5' butler’s pantry with ample storageRecessed lighting and a stylish tile backsplashExpansive breakfast nook overlooking the backyardUpstairs, a spacious bonus room offers the perfect family gathering space. The primary suite is a private retreat featuring dual vanities, a soaker tub, a glass-enclosed shower, and a massive walk-in closet. Two additional bedrooms, a full bath, and a convenient laundry room complete the upper level.The unfinished basement with 9’ ceilings, large windows, and a rough-in for a future bathroom awaits your creative touch.Enjoy outdoor living on the 12’ x 10’ upper deck, with plenty of space below for a trampoline, garden, or play area—all within a quiet, family-friendly setting.Additional highlights include upgraded plumbing, lighting, and electrical fixtures, plus an oversized mudroom with direct garage access.Located close to schools, ponds, parks, bike paths, shopping, transit, and the lake, this home truly combines luxury, location, and lifestyle in one of Calgary’s most desirable lake communities.Don’t miss your chance—book your private showing today with your favorite REALTOR®! (id:58331)
Property Details
|
MLS® Number
|
A2265238 |
|
Property Type
|
Single Family |
|
Community Name
|
Mahogany |
|
Amenities Near By
|
Park, Playground, Recreation Nearby, Schools, Shopping, Water Nearby |
|
Community Features
|
Lake Privileges, Fishing |
|
Features
|
Pvc Window, Closet Organizers, Level, Gas Bbq Hookup |
|
Parking Space Total
|
4 |
|
Plan
|
1410953 |
|
Structure
|
Deck |
Building
|
Bathroom Total
|
3 |
|
Bedrooms Above Ground
|
3 |
|
Bedrooms Total
|
3 |
|
Appliances
|
Refrigerator, Cooktop - Gas, Dishwasher, Microwave, Garburator, Oven - Built-in, Hood Fan, Garage Door Opener, Washer & Dryer |
|
Basement Development
|
Unfinished |
|
Basement Type
|
Full (unfinished) |
|
Constructed Date
|
2014 |
|
Construction Material
|
Wood Frame |
|
Construction Style Attachment
|
Detached |
|
Cooling Type
|
None |
|
Exterior Finish
|
Stone |
|
Fireplace Present
|
Yes |
|
Fireplace Total
|
1 |
|
Flooring Type
|
Carpeted, Ceramic Tile, Hardwood |
|
Foundation Type
|
Poured Concrete |
|
Half Bath Total
|
1 |
|
Heating Fuel
|
Natural Gas |
|
Heating Type
|
Central Heating, Forced Air |
|
Stories Total
|
2 |
|
Size Interior
|
2,254 Ft2 |
|
Total Finished Area
|
2254.25 Sqft |
|
Type
|
House |
Parking
|
Concrete
|
|
|
Attached Garage
|
2 |
|
Oversize
|
|
Land
|
Acreage
|
No |
|
Fence Type
|
Fence |
|
Land Amenities
|
Park, Playground, Recreation Nearby, Schools, Shopping, Water Nearby |
|
Landscape Features
|
Landscaped |
|
Size Depth
|
35.35 M |
|
Size Frontage
|
12.88 M |
|
Size Irregular
|
397.00 |
|
Size Total
|
397 M2|4,051 - 7,250 Sqft |
|
Size Total Text
|
397 M2|4,051 - 7,250 Sqft |
|
Zoning Description
|
R-g |
Rooms
| Level |
Type |
Length |
Width |
Dimensions |
|
Main Level |
Living Room |
|
|
16.67 Ft x 14.25 Ft |
|
Main Level |
Kitchen |
|
|
13.58 Ft x 10.58 Ft |
|
Main Level |
Dining Room |
|
|
12.92 Ft x 11.92 Ft |
|
Main Level |
Foyer |
|
|
11.17 Ft x 5.58 Ft |
|
Main Level |
2pc Bathroom |
|
|
.00 Ft x .00 Ft |
|
Main Level |
Other |
|
|
7.08 Ft x 5.17 Ft |
|
Upper Level |
Bonus Room |
|
|
14.00 Ft x 11.67 Ft |
|
Upper Level |
Primary Bedroom |
|
|
17.08 Ft x 11.42 Ft |
|
Upper Level |
5pc Bathroom |
|
|
.00 Ft x .00 Ft |
|
Upper Level |
Bedroom |
|
|
13.50 Ft x 9.08 Ft |
|
Upper Level |
Bedroom |
|
|
13.25 Ft x 9.42 Ft |
|
Upper Level |
Laundry Room |
|
|
7.17 Ft x 7.00 Ft |
|
Upper Level |
4pc Bathroom |
|
|
.00 Ft x .00 Ft |
