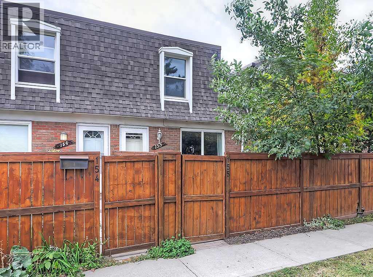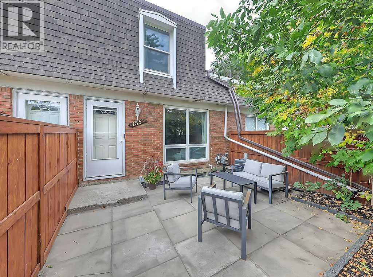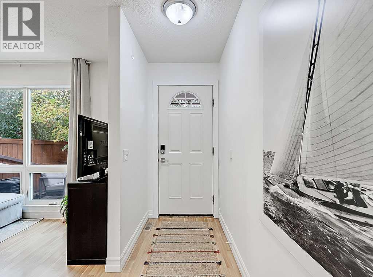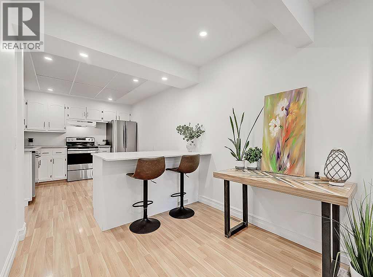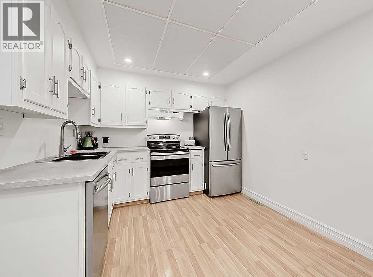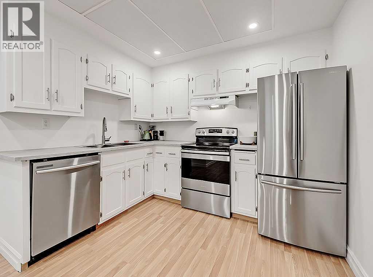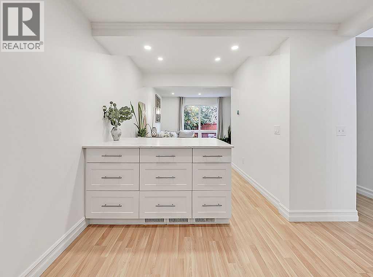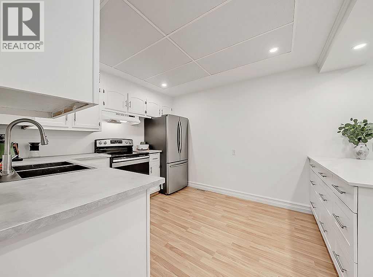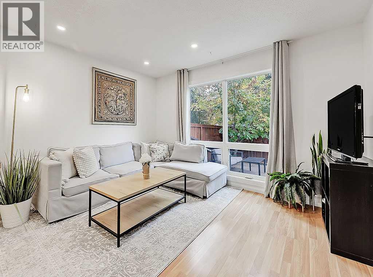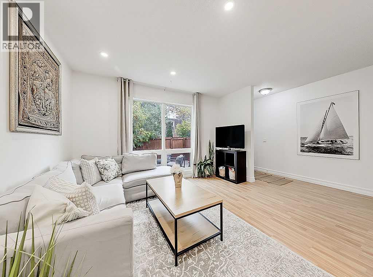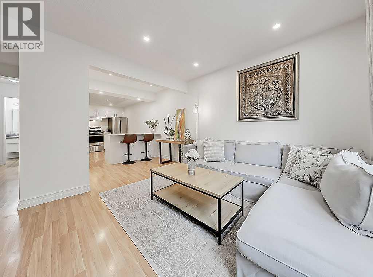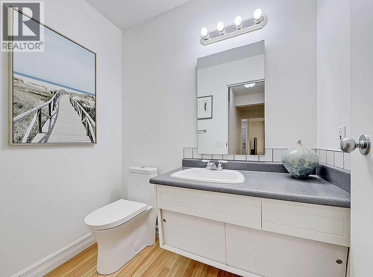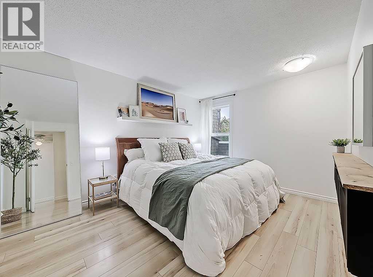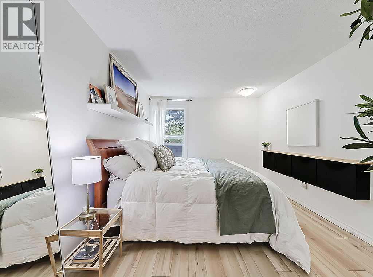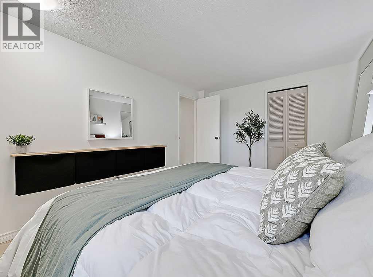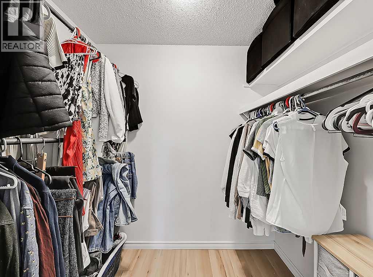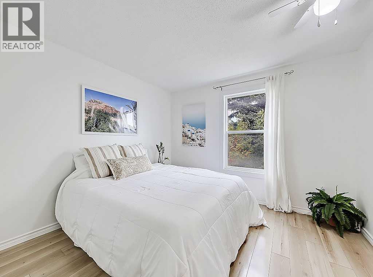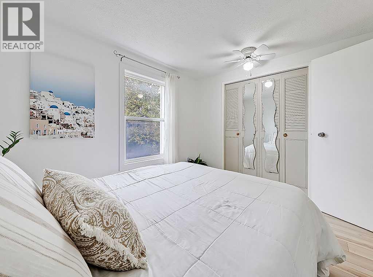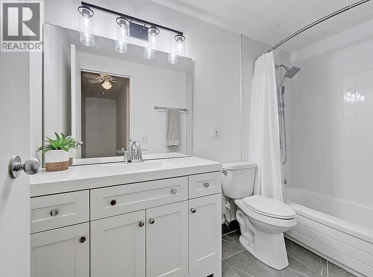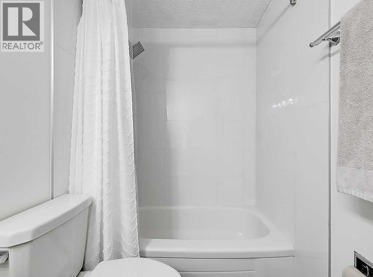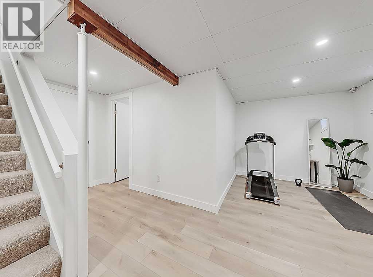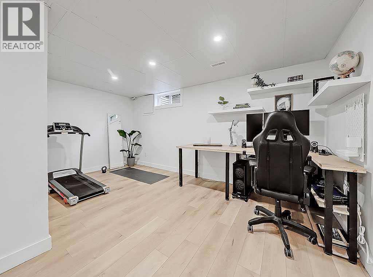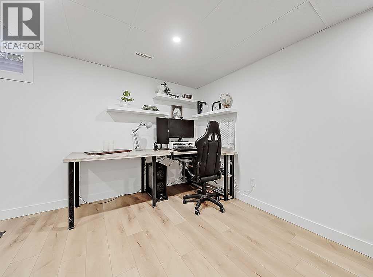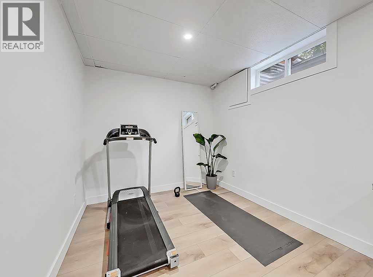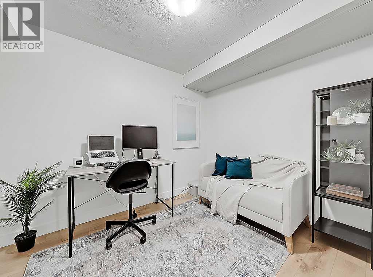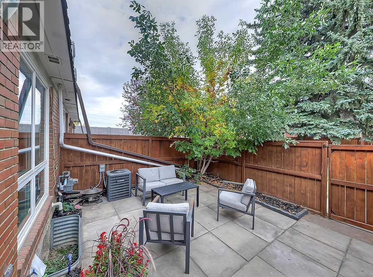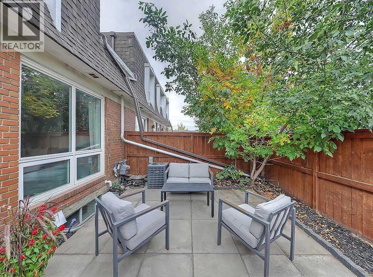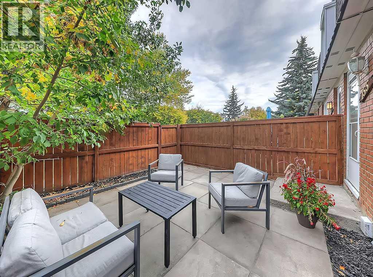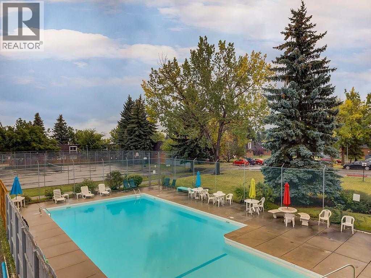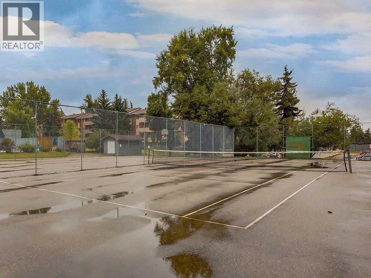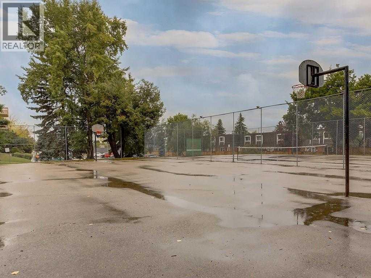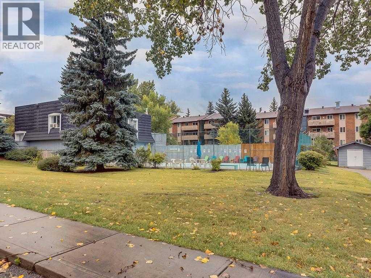155, 330 Canterbury Drive Sw Calgary, Alberta T2W 1H6
$349,900Maintenance, Common Area Maintenance, Insurance, Ground Maintenance, Property Management, Reserve Fund Contributions
$312.02 Monthly
Maintenance, Common Area Maintenance, Insurance, Ground Maintenance, Property Management, Reserve Fund Contributions
$312.02 MonthlyWelcome to the Canyon Glen Townhomes. This nicely updated 2-bedroom, 1.5-bath townhome offers exceptional value with low condo fees, modern updates, and a prime location. Perfect for first-time buyers or investors, this home features a newly renovated bathroom, an updated kitchen, central A/C and a refreshed basement for added living space. The main floor showcases laminate flooring throughout with a spacious front living and dining area that flows seamlessly into the updated kitchen. Upstairs, you’ll find two well-sized bedrooms and a beautifully renovated full bath. The lower level is fully finished, offering a large family room and a versatile hobby room or office. Enjoy your fully fenced private yard, ideal for pets, kids, or entertaining. Residents also have access to outstanding amenities including a pool, basketball court, tennis court, and a recreation center. With affordable condo fees, excellent access to transit and the LRT, plus schools and community amenities all within walking distance, this move-in ready home combines comfort, convenience, and style. (id:58331)
Property Details
| MLS® Number | A2260997 |
| Property Type | Single Family |
| Community Name | Canyon Meadows |
| Amenities Near By | Park, Playground, Recreation Nearby, Schools, Shopping |
| Community Features | Pets Allowed, Pets Allowed With Restrictions |
| Features | Closet Organizers, Parking |
| Parking Space Total | 1 |
| Plan | 8811069 |
Building
| Bathroom Total | 2 |
| Bedrooms Above Ground | 2 |
| Bedrooms Total | 2 |
| Appliances | Washer, Refrigerator, Dishwasher, Stove, Dryer, Hood Fan, Window Coverings |
| Basement Development | Finished |
| Basement Type | Full (finished) |
| Constructed Date | 1971 |
| Construction Material | Wood Frame |
| Construction Style Attachment | Attached |
| Cooling Type | Central Air Conditioning |
| Exterior Finish | Brick |
| Flooring Type | Carpeted, Ceramic Tile, Laminate, Vinyl Plank |
| Foundation Type | Poured Concrete |
| Half Bath Total | 1 |
| Heating Type | Forced Air |
| Stories Total | 2 |
| Size Interior | 1,051 Ft2 |
| Total Finished Area | 1050.89 Sqft |
| Type | Row / Townhouse |
Land
| Acreage | No |
| Fence Type | Fence |
| Land Amenities | Park, Playground, Recreation Nearby, Schools, Shopping |
| Landscape Features | Landscaped, Lawn |
| Size Total Text | Unknown |
| Zoning Description | M-c1 D100 |
Rooms
| Level | Type | Length | Width | Dimensions |
|---|---|---|---|---|
| Basement | Den | 10.33 Ft x 8.08 Ft | ||
| Basement | Recreational, Games Room | 16.83 Ft x 8.33 Ft | ||
| Main Level | Living Room | 12.92 Ft x 11.00 Ft | ||
| Main Level | Kitchen | 11.17 Ft x 10.00 Ft | ||
| Main Level | Dining Room | 8.08 Ft x 7.50 Ft | ||
| Main Level | 2pc Bathroom | 6.67 Ft x 4.50 Ft | ||
| Upper Level | Primary Bedroom | 14.08 Ft x 10.33 Ft | ||
| Upper Level | Other | 7.08 Ft x 4.92 Ft | ||
| Upper Level | Bedroom | 10.92 Ft x 9.92 Ft | ||
| Upper Level | 4pc Bathroom | 9.67 Ft x 4.92 Ft |
Contact Us
Contact us for more information
