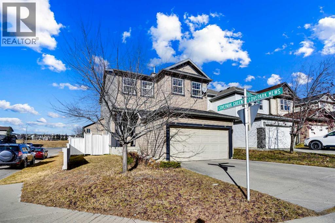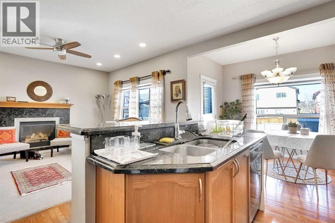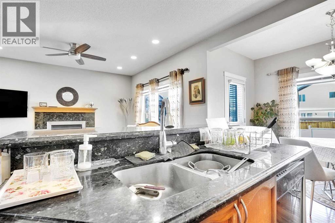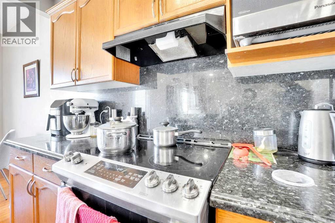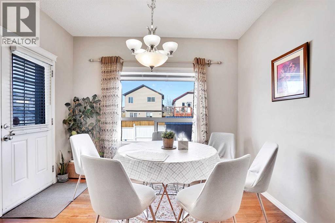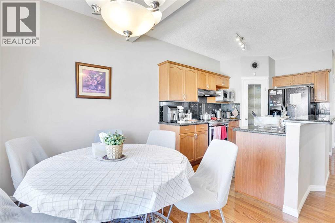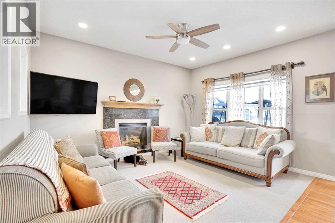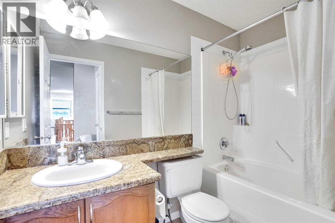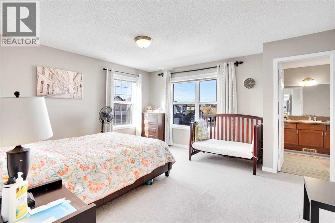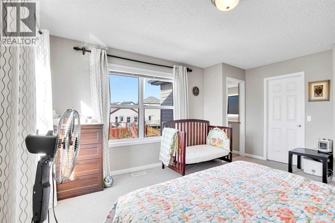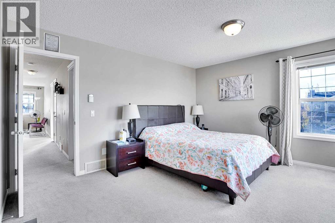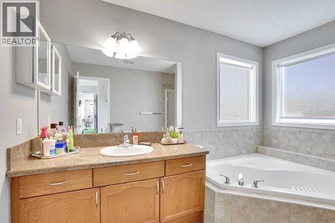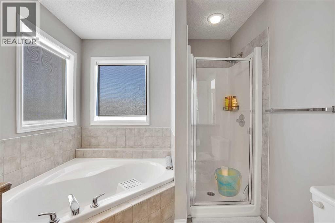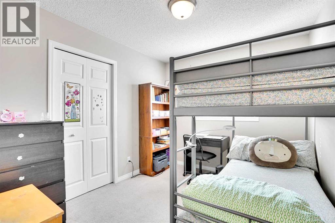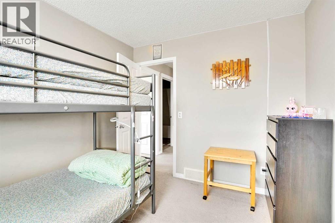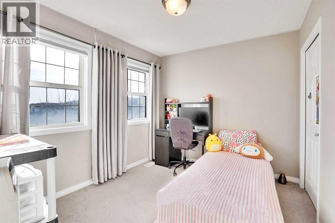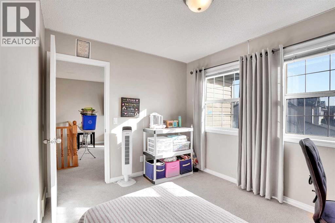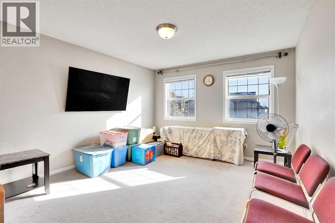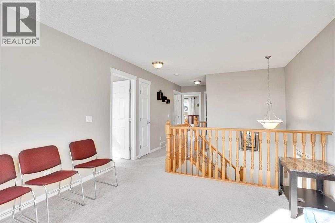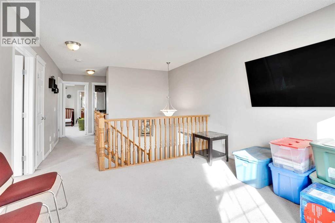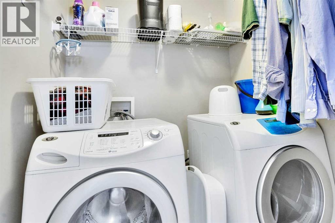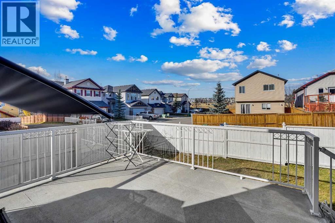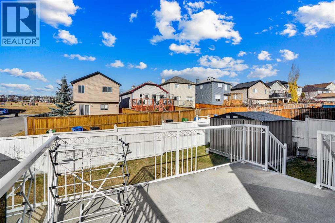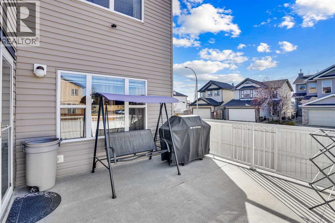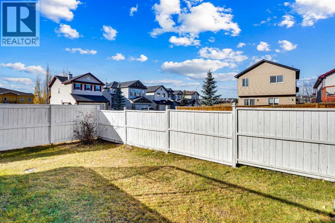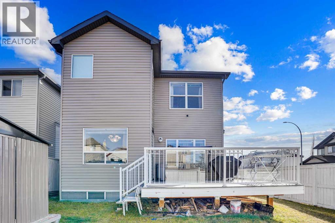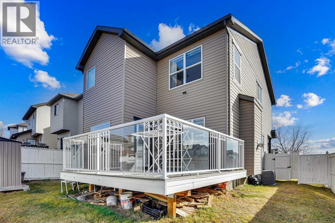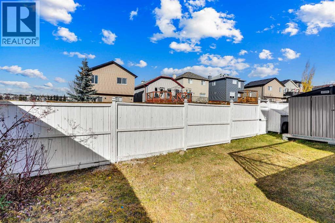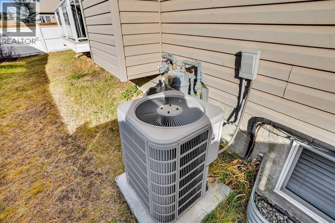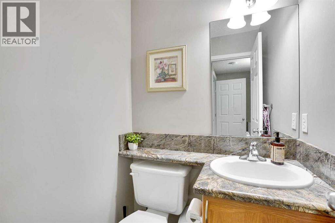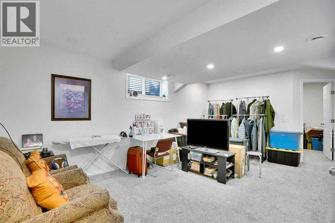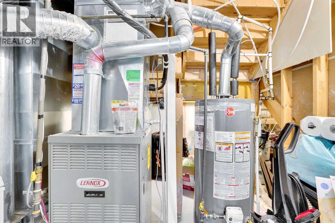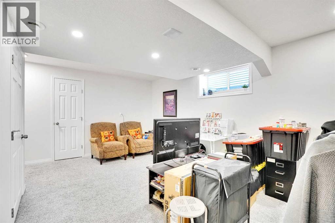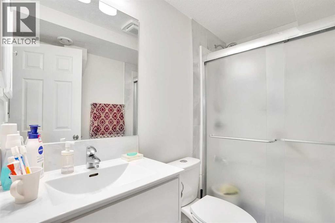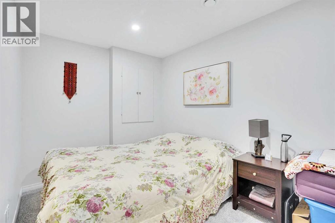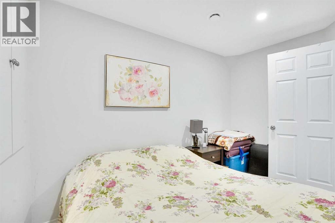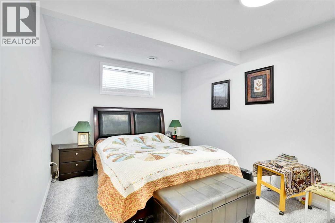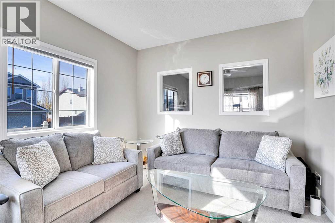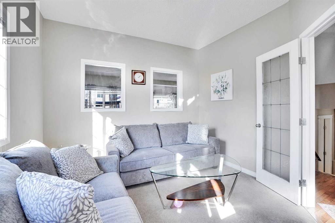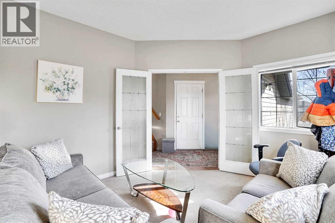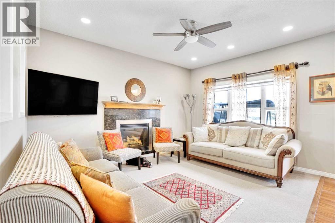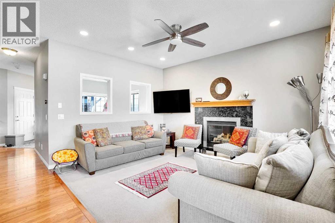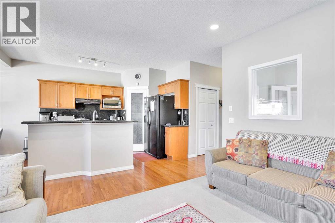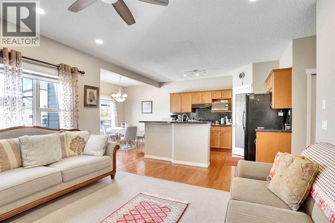155 Covepark Green Ne Calgary, Alberta T3K 6L2
$650,000
Gorgeous home on a corner lot located on a quiet street, steps from schools and a park and close to transportation. The main floor features rich hardwood flooring, 9ft ceilings, bright den and a living room with large picture window and granite surround gas fireplace. Kitchen boasts granite counter tops with raised eating ledge, corner pantry, and a large breakfast nook with French door leading to a large dura deck complete with a gas line for your delicious BBQ, which is included. Upstairs features wrought iron railings, 3 full bathrooms and half on the main floor, upstairs laundry, bright bonus room with large south facing windows, and 3 good sized bedrooms including a huge master complete with walk in closet, corner soaker tub and stand-up shower. (id:58331)
Property Details
| MLS® Number | A2268024 |
| Property Type | Single Family |
| Neigbourhood | Coventry Hills |
| Community Name | Coventry Hills |
| Amenities Near By | Park, Playground, Schools, Shopping |
| Features | Back Lane, No Animal Home, No Smoking Home, Gas Bbq Hookup |
| Parking Space Total | 4 |
| Plan | 0611385 |
| Structure | Deck |
Building
| Bathroom Total | 4 |
| Bedrooms Above Ground | 3 |
| Bedrooms Below Ground | 1 |
| Bedrooms Total | 4 |
| Appliances | Range - Electric, Dishwasher, Microwave, Garage Door Opener, Washer & Dryer |
| Basement Development | Finished |
| Basement Type | Full (finished) |
| Constructed Date | 2006 |
| Construction Material | Wood Frame |
| Construction Style Attachment | Detached |
| Cooling Type | Central Air Conditioning |
| Exterior Finish | Vinyl Siding |
| Fireplace Present | Yes |
| Fireplace Total | 1 |
| Flooring Type | Carpeted, Hardwood |
| Foundation Type | Poured Concrete |
| Half Bath Total | 1 |
| Heating Type | Forced Air |
| Stories Total | 2 |
| Size Interior | 1,783 Ft2 |
| Total Finished Area | 1782.8 Sqft |
| Type | House |
Parking
| Detached Garage | 2 |
Land
| Acreage | No |
| Fence Type | Fence |
| Land Amenities | Park, Playground, Schools, Shopping |
| Size Frontage | 12.69 M |
| Size Irregular | 3853.00 |
| Size Total | 3853 Sqft|0-4,050 Sqft |
| Size Total Text | 3853 Sqft|0-4,050 Sqft |
| Zoning Description | R1-n |
Rooms
| Level | Type | Length | Width | Dimensions |
|---|---|---|---|---|
| Second Level | Primary Bedroom | 15.25 Ft x 13.50 Ft | ||
| Second Level | Other | 7.42 Ft x 5.67 Ft | ||
| Second Level | 4pc Bathroom | 11.00 Ft x 8.25 Ft | ||
| Second Level | 4pc Bathroom | 8.42 Ft x 5.08 Ft | ||
| Second Level | Laundry Room | 4.75 Ft x 5.75 Ft | ||
| Second Level | Bedroom | 10.67 Ft x 9.00 Ft | ||
| Second Level | Bedroom | 10.67 Ft x 8.92 Ft | ||
| Second Level | Bonus Room | 11.92 Ft x 12.83 Ft | ||
| Basement | Bedroom | 9.83 Ft x 14.92 Ft | ||
| Basement | 4pc Bathroom | 7.75 Ft x 4.92 Ft | ||
| Basement | Recreational, Games Room | 13.67 Ft x 20.50 Ft | ||
| Main Level | Dining Room | 11.00 Ft x 6.75 Ft | ||
| Main Level | Living Room | 11.25 Ft x 14.17 Ft | ||
| Main Level | Other | 11.75 Ft x 14.17 Ft | ||
| Main Level | Pantry | 3.75 Ft x 3.67 Ft | ||
| Main Level | Office | 11.83 Ft x 12.08 Ft | ||
| Main Level | Foyer | 8.75 Ft x 9.25 Ft | ||
| Main Level | 2pc Bathroom | 4.50 Ft x 4.83 Ft |
Contact Us
Contact us for more information
