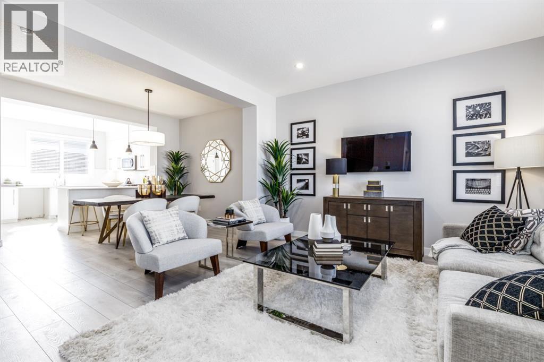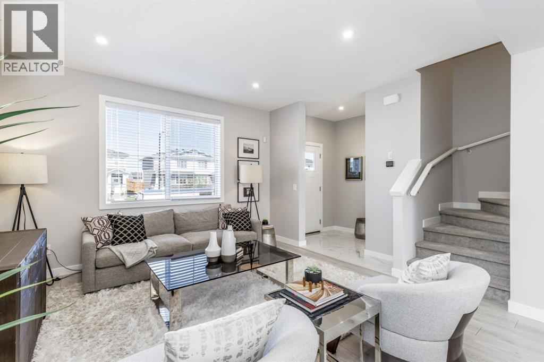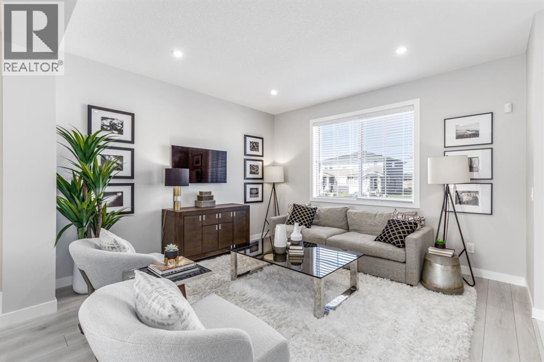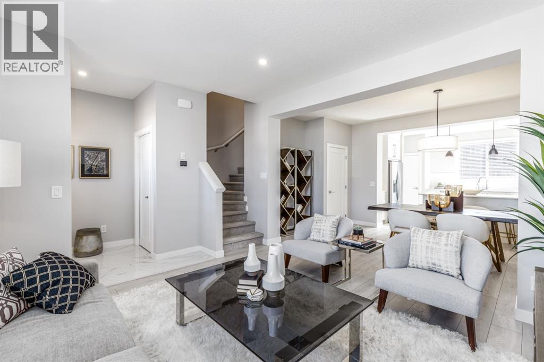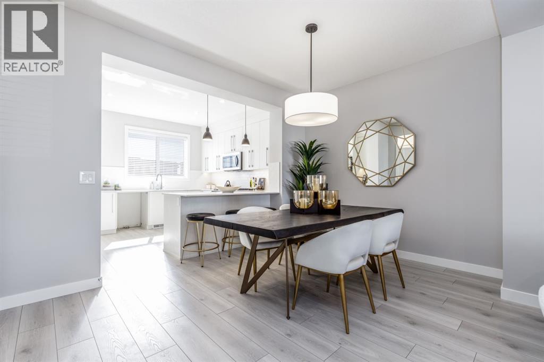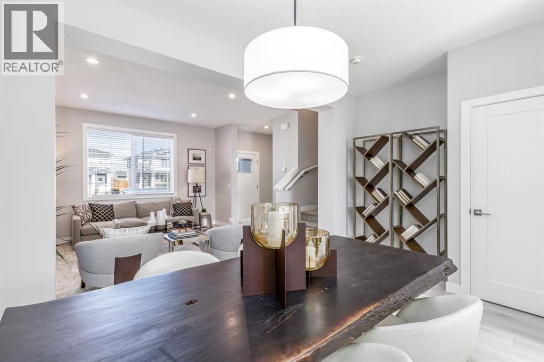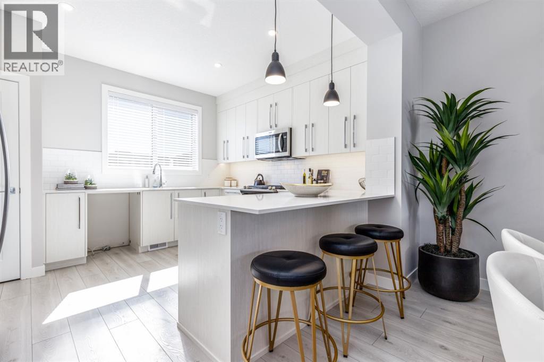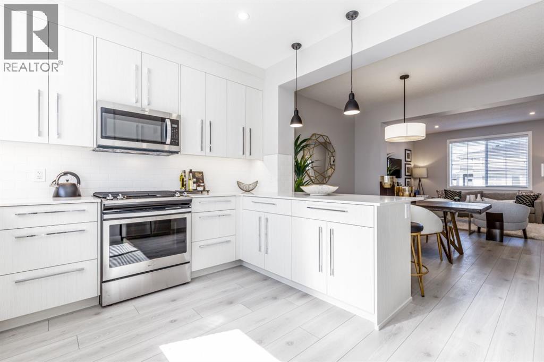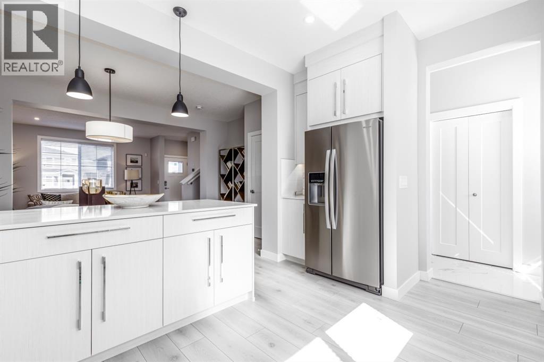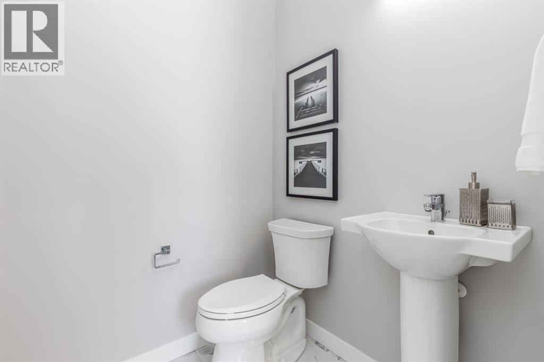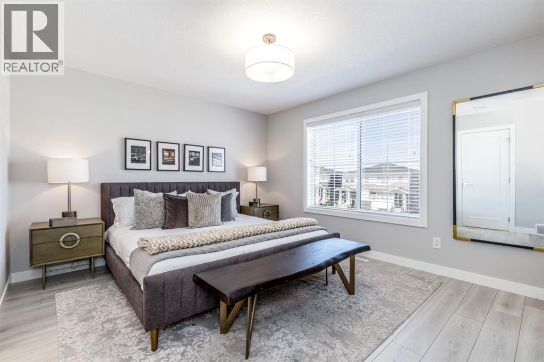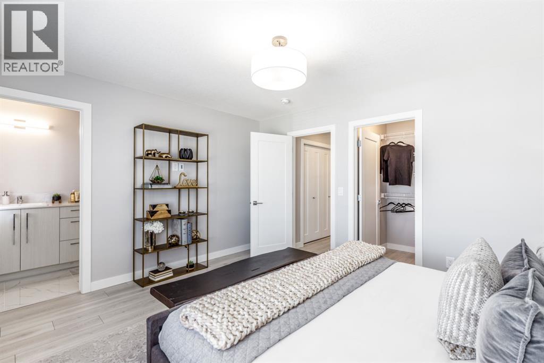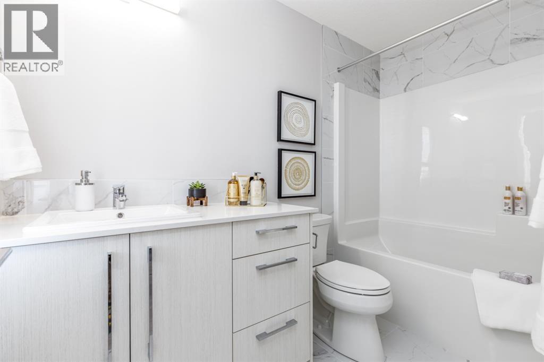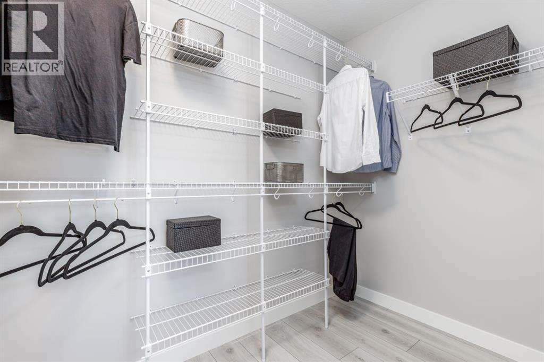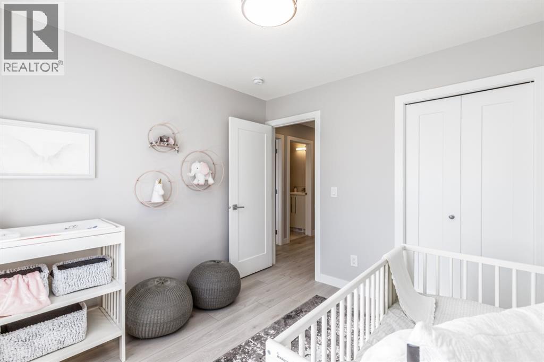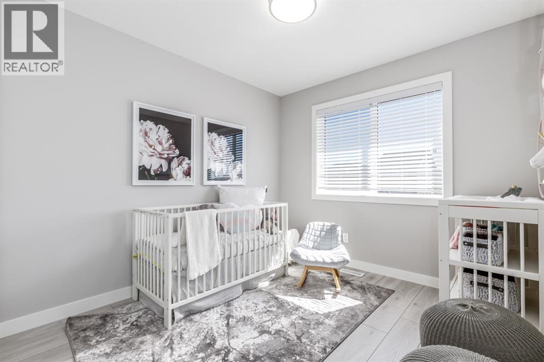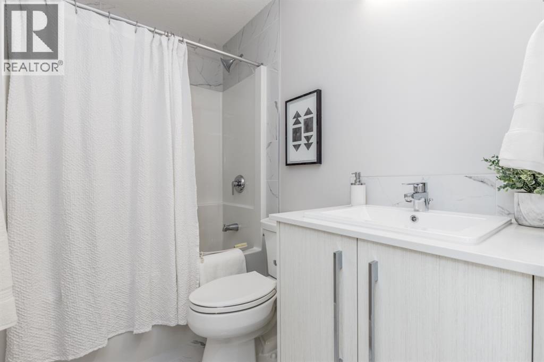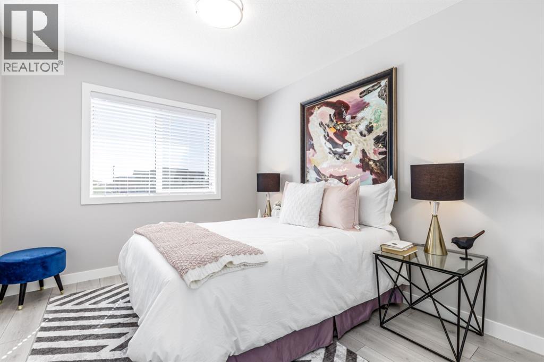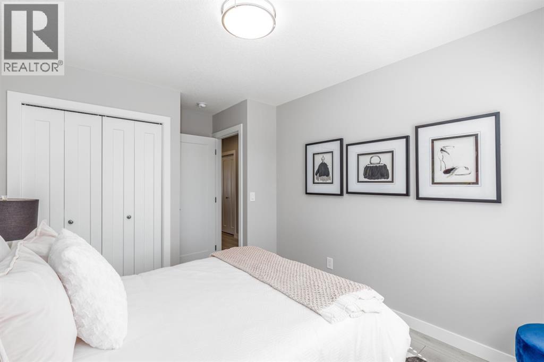156 Bridgeport Green Chestermere, Alberta T1X 3C9
$569,900
Discover this distinctive 3-Bedroom, 2.5-Bath residence by Truman, ideally situated in the welcoming community of Bridgeport. Thoughtfully designed, this home blends contemporary style with practical functionality for modern living.Upon entering, you’re greeted by a bright, open-concept living room that flows seamlessly into the dining area and then to the kitchen at the rear of the home. The kitchen features quartz countertops, full-height cabinetry, and stainless steel appliances, with a convenient mudroom providing direct access to the outdoors. A stylish half bath completes the main floor.The upper level includes a versatile bonus room—perfect for a home office, media space, or play area—along with upper-floor laundry for added convenience. Three well-appointed bedrooms are located on this level, including a primary retreat with its own ensuite bathroom and two additional bedrooms served by a full bath.The unfinished basement, accessible via a separate side entrance, provides ample space for future development.Located near parks, schools, shopping, and the recreational amenities of Chestermere Lake, this home offers a peaceful suburban setting just minutes from Calgary.Live Better with Truman in Bridgeport.Photo gallery of a similar home; finishes may vary. (id:58331)
Open House
This property has open houses!
12:30 pm
Ends at:4:30 pm
Please come to our show home at 549 Bridgeport Street. Quick possession homes and pre-construction homes available.
12:30 pm
Ends at:4:30 pm
Please come to our show home at 549 Bridgeport Street. Quick possession homes and pre-construction homes available.
Property Details
| MLS® Number | A2262330 |
| Property Type | Single Family |
| Community Name | Bridgeport |
| Amenities Near By | Playground, Shopping |
| Features | Back Lane |
| Parking Space Total | 2 |
| Plan | 2411880 |
| Structure | None |
Building
| Bathroom Total | 3 |
| Bedrooms Above Ground | 3 |
| Bedrooms Total | 3 |
| Appliances | Refrigerator, Dishwasher, Range, Microwave Range Hood Combo, Washer & Dryer |
| Basement Development | Unfinished |
| Basement Features | Separate Entrance |
| Basement Type | Full (unfinished) |
| Constructed Date | 2025 |
| Construction Material | Wood Frame |
| Construction Style Attachment | Detached |
| Cooling Type | None |
| Exterior Finish | Vinyl Siding |
| Flooring Type | Carpeted, Vinyl Plank |
| Foundation Type | Poured Concrete |
| Half Bath Total | 1 |
| Heating Type | Forced Air |
| Stories Total | 2 |
| Size Interior | 1,596 Ft2 |
| Total Finished Area | 1596 Sqft |
| Type | House |
Parking
| Other |
Land
| Acreage | No |
| Fence Type | Not Fenced |
| Land Amenities | Playground, Shopping |
| Size Depth | 30.55 M |
| Size Frontage | 2.88 M |
| Size Irregular | 302.26 |
| Size Total | 302.26 M2|0-4,050 Sqft |
| Size Total Text | 302.26 M2|0-4,050 Sqft |
| Zoning Description | R-g |
Rooms
| Level | Type | Length | Width | Dimensions |
|---|---|---|---|---|
| Second Level | Primary Bedroom | 13.42 Ft x 12.17 Ft | ||
| Second Level | 3pc Bathroom | .00 Ft x .00 Ft | ||
| Second Level | Bonus Room | 14.75 Ft x 8.67 Ft | ||
| Second Level | Bedroom | 9.25 Ft x 9.42 Ft | ||
| Second Level | Bedroom | 9.33 Ft x 8.67 Ft | ||
| Second Level | 4pc Bathroom | Measurements not available | ||
| Second Level | Laundry Room | Measurements not available | ||
| Main Level | Living Room | 12.92 Ft x 14.67 Ft | ||
| Main Level | Kitchen | 12.75 Ft x 13.50 Ft | ||
| Main Level | Dining Room | 12.75 Ft x 10.83 Ft | ||
| Main Level | 2pc Bathroom | .00 Ft x .00 Ft |
Contact Us
Contact us for more information
