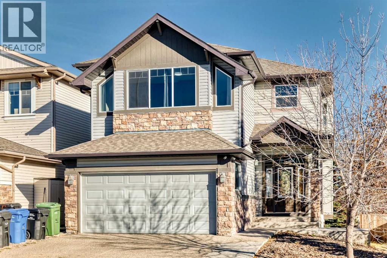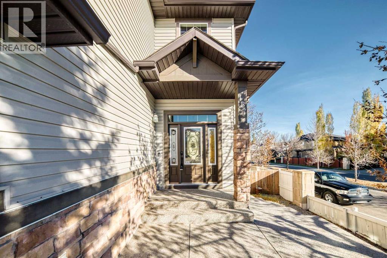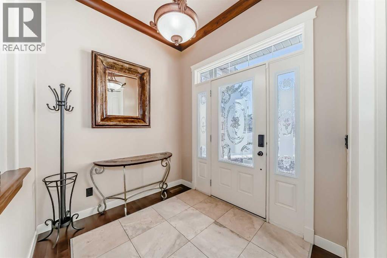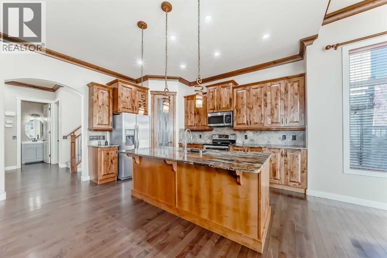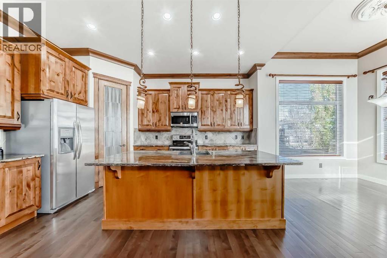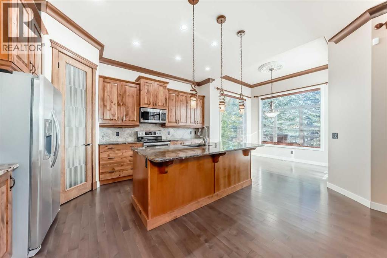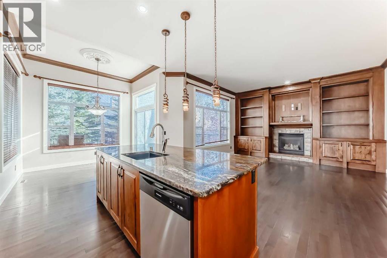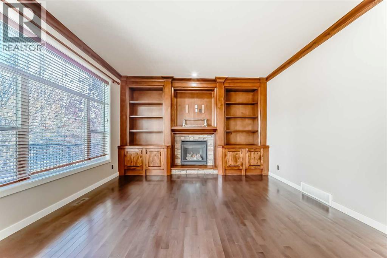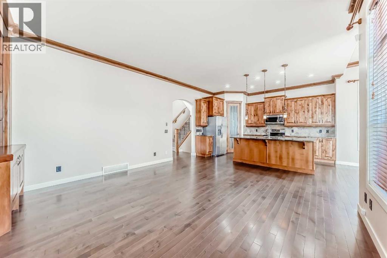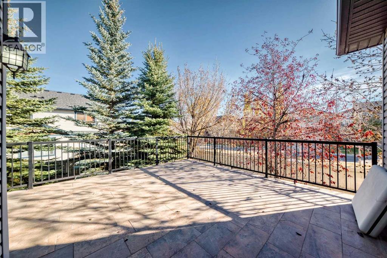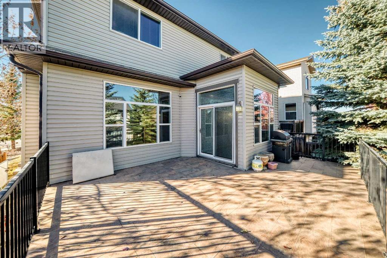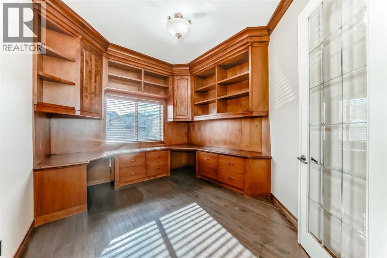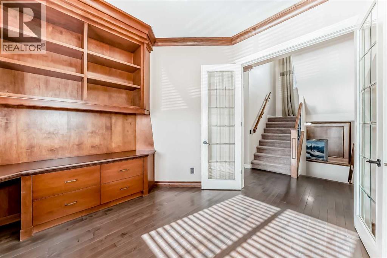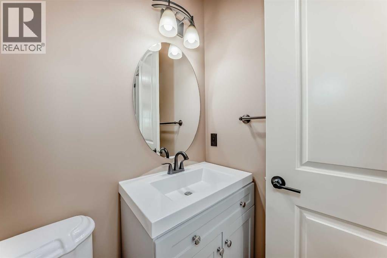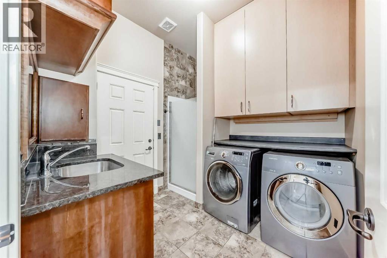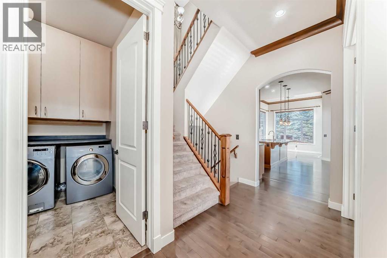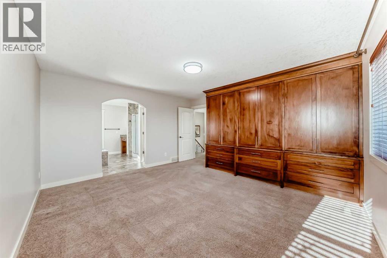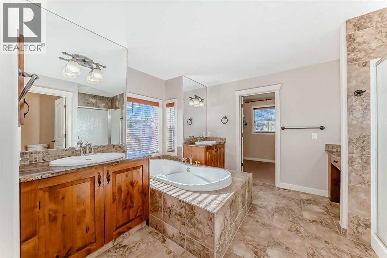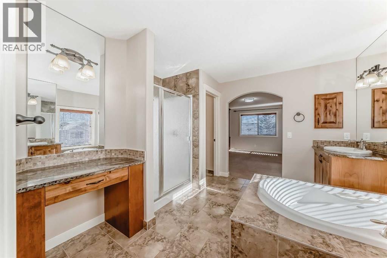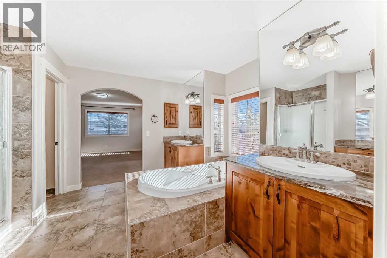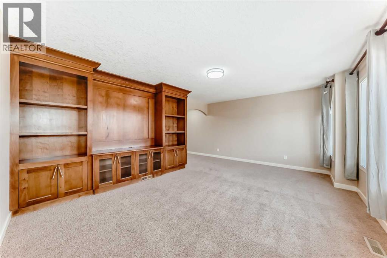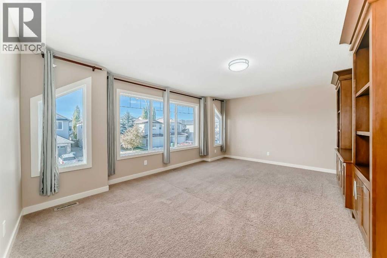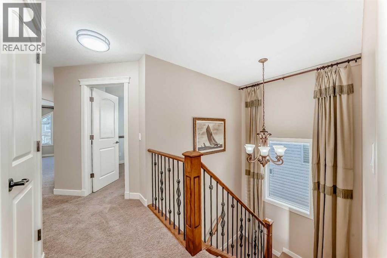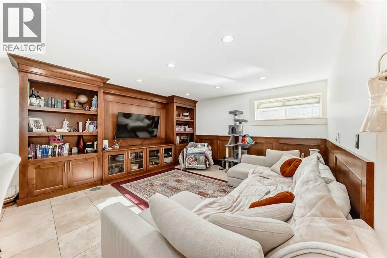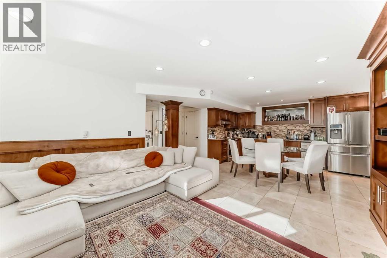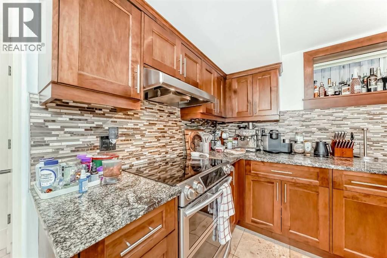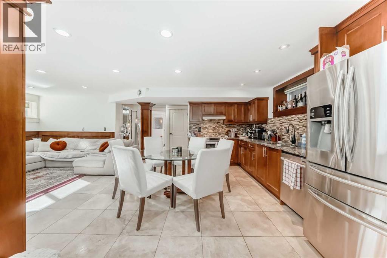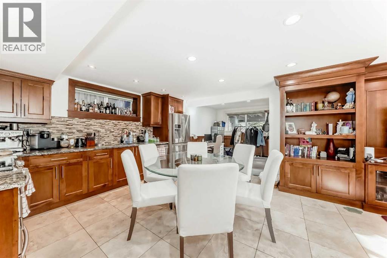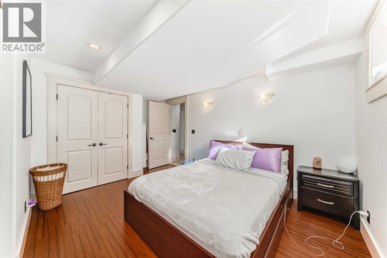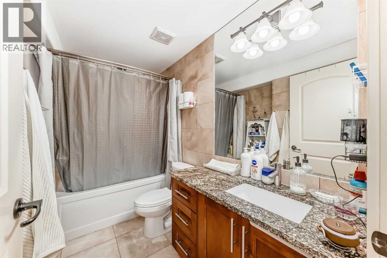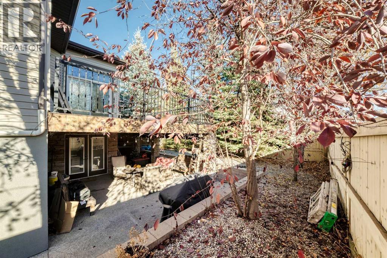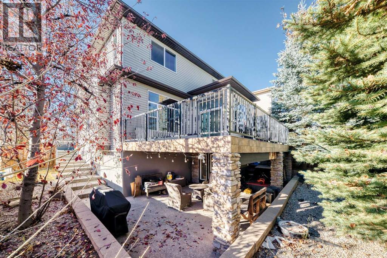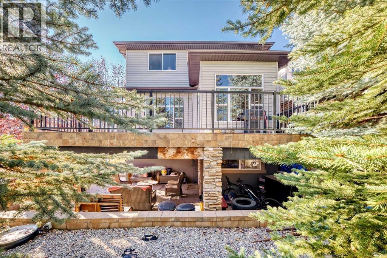4 Bedroom
4 Bathroom
2,298 ft2
Fireplace
None
Other, Forced Air
$897,000
Looking for a home that has it all? Look no further. This home was loved by the original owner from day one. The amount of built-ins starting in the Den, Living Area, Mud Room, Primary Bedroom, Bonus Room will blow you away. Main floor features 9 foot ceilings and seven foot doors with tiled entrance and hardwood flooring. A beautiful low maintenance massive deck can fit all family and friends who enjoy a barbecue on a private space with mature trees. Upon walking up to the upper floor, the bonus room steals the show with massive windows and the built in cabinetry. Three bedrooms with a spacious primary bedroom are beautifully appointed giving each bedroom the privacy they deserve. The independent illegal suite with a separate entrance can either be your mortgage helper or a family member or a guest retreat. Built with all permits, this walk up basement suite is self sufficient with its own kitchen and a beautifully appointed bedroom, living room and a four piece bathroom. Perfect location for a family with kids as this home is located in a cul-de-sac with its own park adjacent. Call your realtor and book a viewing of this gem. (id:58331)
Property Details
|
MLS® Number
|
A2267052 |
|
Property Type
|
Single Family |
|
Neigbourhood
|
Evergreen |
|
Community Name
|
Evergreen |
|
Amenities Near By
|
Park, Playground, Schools, Shopping |
|
Features
|
Other, French Door |
|
Parking Space Total
|
4 |
|
Plan
|
0713150 |
|
Structure
|
Deck |
Building
|
Bathroom Total
|
4 |
|
Bedrooms Above Ground
|
3 |
|
Bedrooms Below Ground
|
1 |
|
Bedrooms Total
|
4 |
|
Amenities
|
Other |
|
Appliances
|
Washer, Refrigerator, Range - Electric, Dishwasher, Dryer, Microwave Range Hood Combo, Garage Door Opener, Washer/dryer Stack-up |
|
Basement Development
|
Finished |
|
Basement Features
|
Separate Entrance, Walk-up, Suite |
|
Basement Type
|
Full (finished) |
|
Constructed Date
|
2007 |
|
Construction Style Attachment
|
Detached |
|
Cooling Type
|
None |
|
Exterior Finish
|
Stone, Vinyl Siding |
|
Fireplace Present
|
Yes |
|
Fireplace Total
|
1 |
|
Flooring Type
|
Carpeted, Ceramic Tile, Hardwood |
|
Foundation Type
|
Poured Concrete |
|
Half Bath Total
|
1 |
|
Heating Type
|
Other, Forced Air |
|
Stories Total
|
2 |
|
Size Interior
|
2,298 Ft2 |
|
Total Finished Area
|
2298.3 Sqft |
|
Type
|
House |
Parking
Land
|
Acreage
|
No |
|
Fence Type
|
Fence |
|
Land Amenities
|
Park, Playground, Schools, Shopping |
|
Size Depth
|
33.49 M |
|
Size Frontage
|
9.57 M |
|
Size Irregular
|
462.00 |
|
Size Total
|
462 M2|4,051 - 7,250 Sqft |
|
Size Total Text
|
462 M2|4,051 - 7,250 Sqft |
|
Zoning Description
|
R-g |
Rooms
| Level |
Type |
Length |
Width |
Dimensions |
|
Second Level |
Primary Bedroom |
|
|
14.75 Ft x 14.00 Ft |
|
Second Level |
Bedroom |
|
|
9.83 Ft x 12.58 Ft |
|
Second Level |
4pc Bathroom |
|
|
8.92 Ft x 4.92 Ft |
|
Second Level |
Bedroom |
|
|
10.83 Ft x 11.42 Ft |
|
Second Level |
Bonus Room |
|
|
17.92 Ft x 13.50 Ft |
|
Second Level |
5pc Bathroom |
|
|
11.00 Ft x 13.42 Ft |
|
Second Level |
Other |
|
|
7.42 Ft x 8.67 Ft |
|
Basement |
Bedroom |
|
|
14.58 Ft x 12.08 Ft |
|
Basement |
Other |
|
|
8.75 Ft x 9.08 Ft |
|
Basement |
Other |
|
|
14.17 Ft x 10.75 Ft |
|
Basement |
Family Room |
|
|
15.00 Ft x 13.00 Ft |
|
Basement |
4pc Bathroom |
|
|
9.00 Ft x 5.58 Ft |
|
Basement |
Storage |
|
|
7.92 Ft x 3.42 Ft |
|
Main Level |
Other |
|
|
11.92 Ft x 15.17 Ft |
|
Main Level |
Living Room |
|
|
15.08 Ft x 15.08 Ft |
|
Main Level |
Den |
|
|
10.92 Ft x 12.92 Ft |
|
Main Level |
Dining Room |
|
|
10.00 Ft x 10.83 Ft |
|
Main Level |
2pc Bathroom |
|
|
5.00 Ft x 4.67 Ft |
|
Main Level |
Other |
|
|
7.00 Ft x 10.42 Ft |
|
Main Level |
Laundry Room |
|
|
8.50 Ft x 8.50 Ft |
