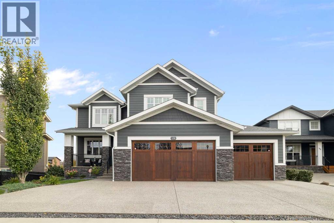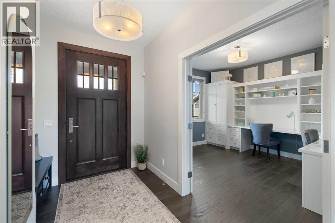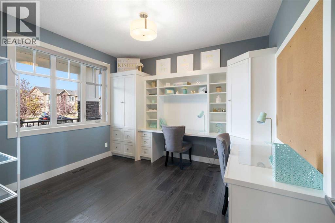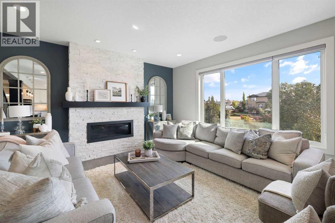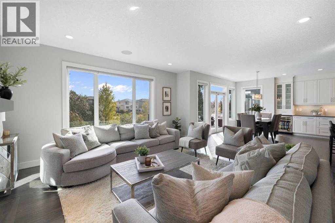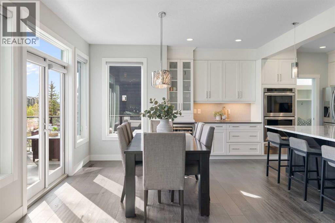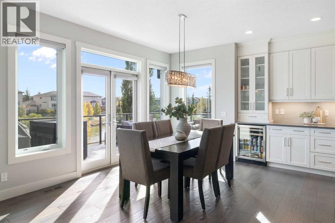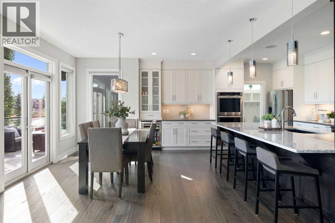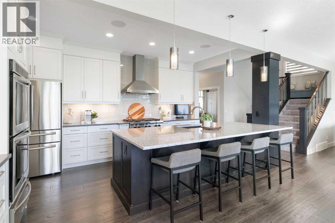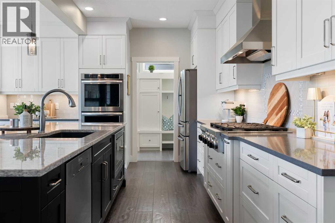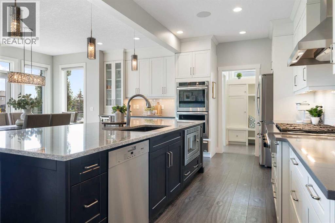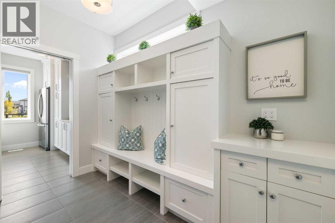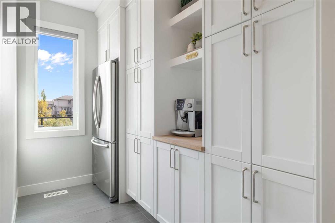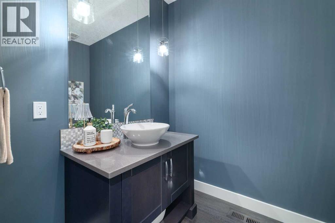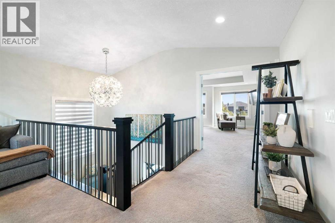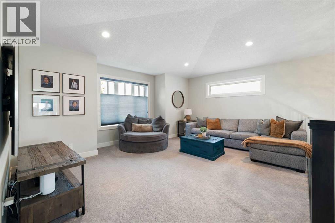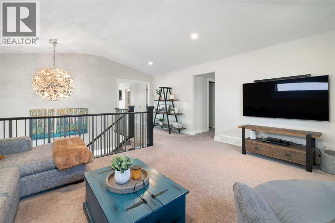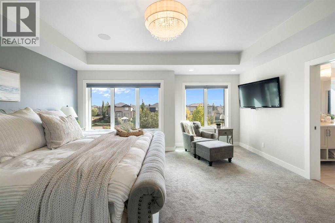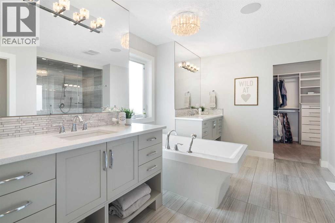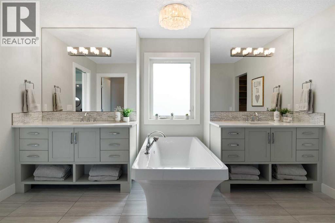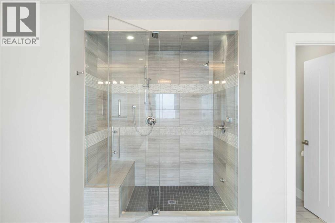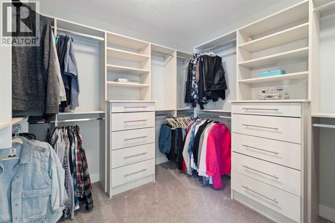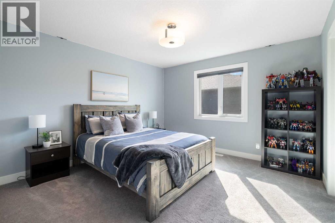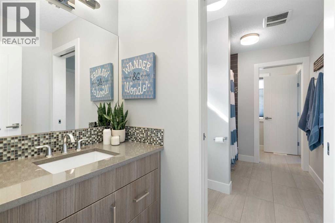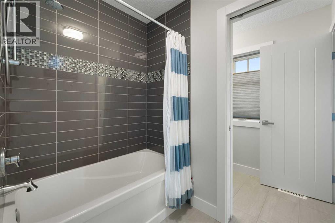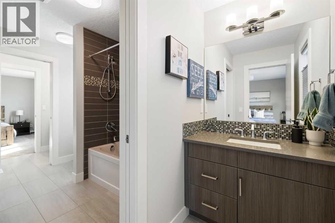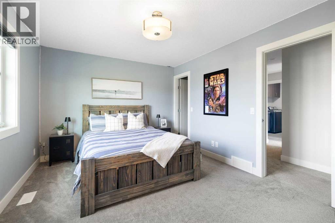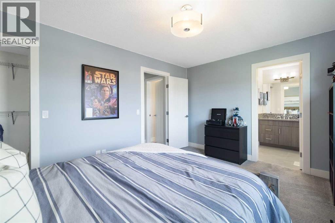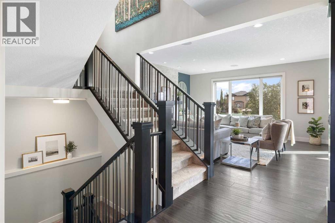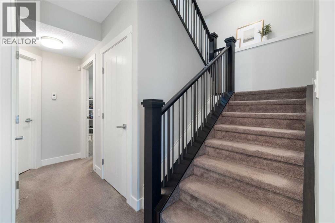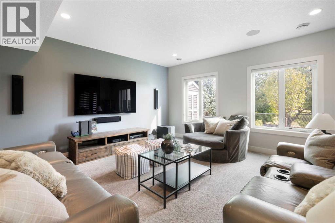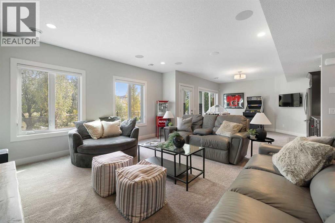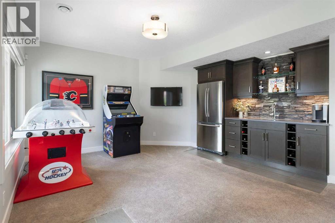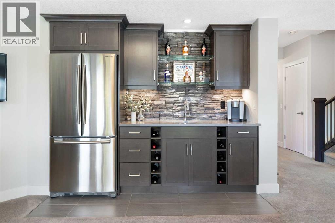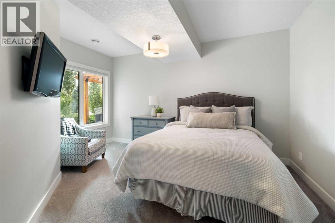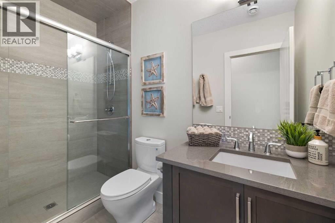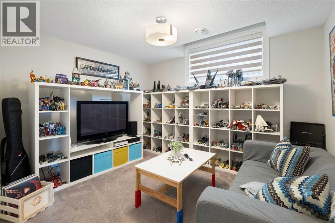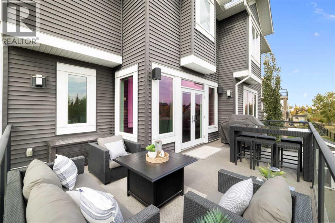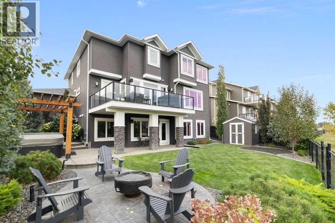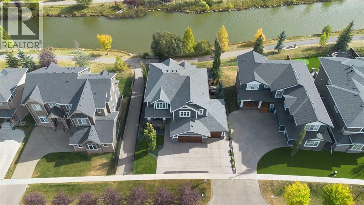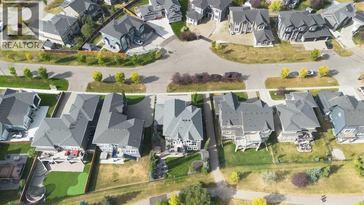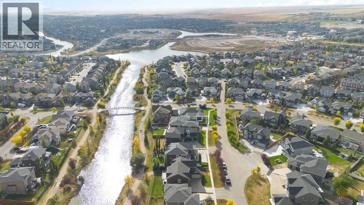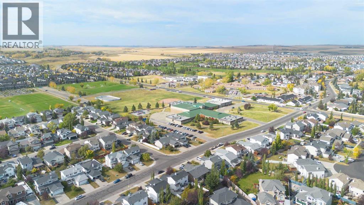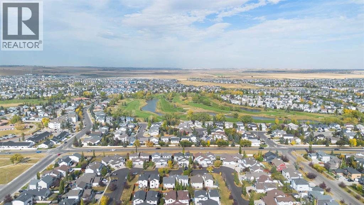5 Bedroom
4 Bathroom
3,007 ft2
Fireplace
Central Air Conditioning
Forced Air
Landscaped
$1,385,000
Hello, Gorgeous! Welcome to 158 Canoe Crescent SW in Airdrie, a stunning executive walkout home offering over 3,000 square feet above grade plus a fully finished basement, with 5 bedrooms and 3.5 bathrooms. Backing directly onto the canal and walking paths, this property offers the perfect blend of serenity and convenience in the desirable Canals community. From the Hardie board siding and cedar garage doors to the oversized solid wood front door, the curb appeal sets the tone for what awaits inside. Step into a grand main floor with soaring ceilings, engineered hardwood, and a chef inspired kitchen featuring floor to ceiling cabinetry, dual ovens with warming drawer, a six burner gas cooktop, and a walk in pantry with custom built-ins. The upper level provides a vaulted bonus room, three additional bedrooms, and a luxurious primary suite complete with steam shower, heated floors, and a custom walk-in closet system. The fully finished walkout basement is designed for entertaining with a wet bar, large rec room, in floor heating, and two more bedrooms. Outdoors, enjoy a professionally landscaped yard with exposed aggregate, a stamped concrete fire pit area, cedar pergola with hot tub, and a glass railing deck overlooking the water. Additional features include a fully finished heated triple car garage with epoxy flooring, two furnaces, two air conditioning units, upgraded crank windows, and a built in speaker system indoors and outdoors. This is more than just a home, it is a lifestyle, offering luxury, comfort, and location all in one. (id:58331)
Property Details
|
MLS® Number
|
A2261237 |
|
Property Type
|
Single Family |
|
Community Name
|
Canals |
|
Amenities Near By
|
Park, Playground, Schools, Shopping |
|
Features
|
Other, Wet Bar, No Neighbours Behind, Closet Organizers |
|
Parking Space Total
|
6 |
|
Plan
|
1310331 |
|
Structure
|
Deck |
Building
|
Bathroom Total
|
4 |
|
Bedrooms Above Ground
|
3 |
|
Bedrooms Below Ground
|
2 |
|
Bedrooms Total
|
5 |
|
Appliances
|
Washer, Refrigerator, Cooktop - Gas, Dishwasher, Oven, Dryer, Microwave, Garburator, Hood Fan, Garage Door Opener |
|
Basement Development
|
Finished |
|
Basement Features
|
Walk Out |
|
Basement Type
|
Full (finished) |
|
Constructed Date
|
2014 |
|
Construction Material
|
Wood Frame |
|
Construction Style Attachment
|
Detached |
|
Cooling Type
|
Central Air Conditioning |
|
Exterior Finish
|
Composite Siding, Shingles, Stone |
|
Fireplace Present
|
Yes |
|
Fireplace Total
|
1 |
|
Flooring Type
|
Carpeted, Ceramic Tile, Hardwood |
|
Foundation Type
|
Poured Concrete |
|
Half Bath Total
|
1 |
|
Heating Fuel
|
Natural Gas |
|
Heating Type
|
Forced Air |
|
Stories Total
|
2 |
|
Size Interior
|
3,007 Ft2 |
|
Total Finished Area
|
3006.73 Sqft |
|
Type
|
House |
Parking
Land
|
Acreage
|
No |
|
Fence Type
|
Fence |
|
Land Amenities
|
Park, Playground, Schools, Shopping |
|
Landscape Features
|
Landscaped |
|
Size Depth
|
34.92 M |
|
Size Frontage
|
19.04 M |
|
Size Irregular
|
655.30 |
|
Size Total
|
655.3 M2|4,051 - 7,250 Sqft |
|
Size Total Text
|
655.3 M2|4,051 - 7,250 Sqft |
|
Surface Water
|
Creek Or Stream |
|
Zoning Description
|
R1 |
Rooms
| Level |
Type |
Length |
Width |
Dimensions |
|
Basement |
Recreational, Games Room |
|
|
30.17 Ft x 15.75 Ft |
|
Basement |
Bedroom |
|
|
14.00 Ft x 14.25 Ft |
|
Basement |
3pc Bathroom |
|
|
9.00 Ft x 4.83 Ft |
|
Basement |
Furnace |
|
|
24.25 Ft x 11.58 Ft |
|
Basement |
Bedroom |
|
|
10.42 Ft x 11.17 Ft |
|
Main Level |
Living Room |
|
|
16.83 Ft x 15.75 Ft |
|
Main Level |
Dining Room |
|
|
14.08 Ft x 11.58 Ft |
|
Main Level |
Kitchen |
|
|
16.17 Ft x 16.33 Ft |
|
Main Level |
Other |
|
|
5.50 Ft x 9.83 Ft |
|
Main Level |
2pc Bathroom |
|
|
8.25 Ft x 5.92 Ft |
|
Main Level |
Office |
|
|
10.83 Ft x 11.83 Ft |
|
Upper Level |
Primary Bedroom |
|
|
16.92 Ft x 17.50 Ft |
|
Upper Level |
5pc Bathroom |
|
|
13.42 Ft x 14.67 Ft |
|
Upper Level |
Bedroom |
|
|
12.58 Ft x 11.83 Ft |
|
Upper Level |
Laundry Room |
|
|
7.92 Ft x 7.83 Ft |
|
Upper Level |
Family Room |
|
|
17.33 Ft x 14.42 Ft |
|
Upper Level |
Bedroom |
|
|
13.83 Ft x 10.92 Ft |
|
Upper Level |
5pc Bathroom |
|
|
9.08 Ft x 16.92 Ft |
