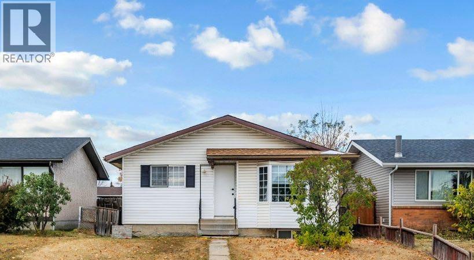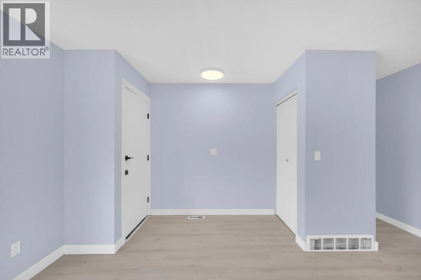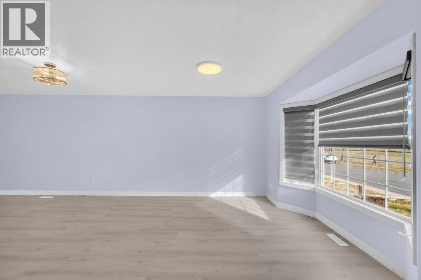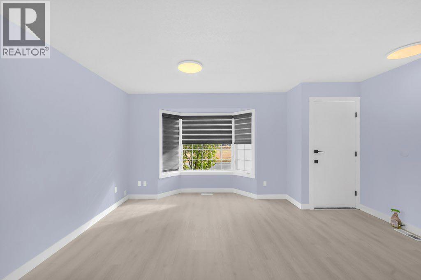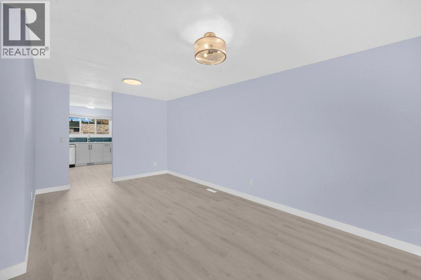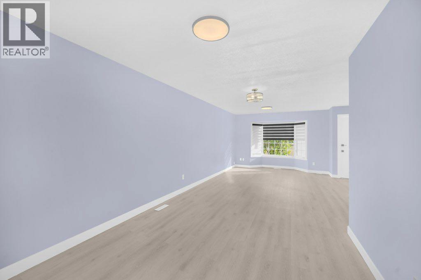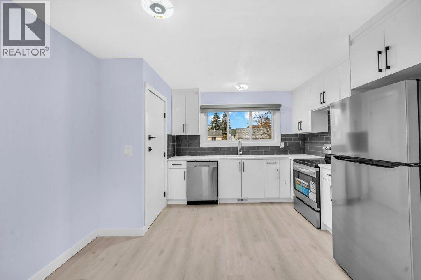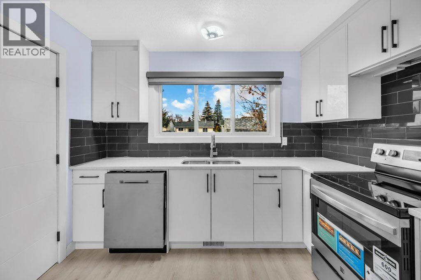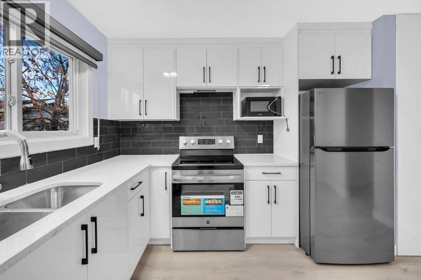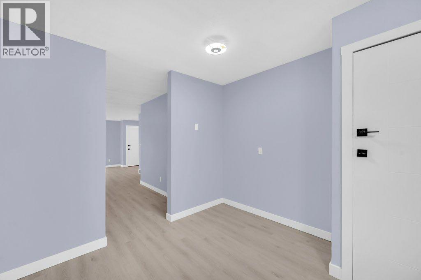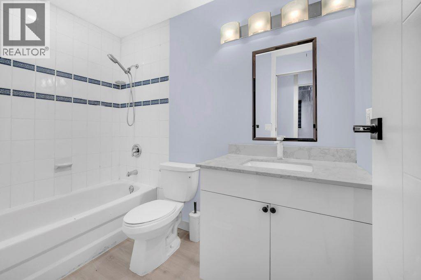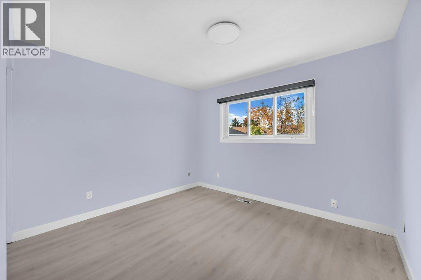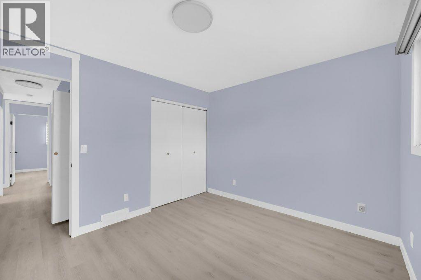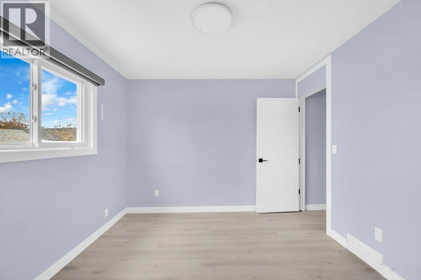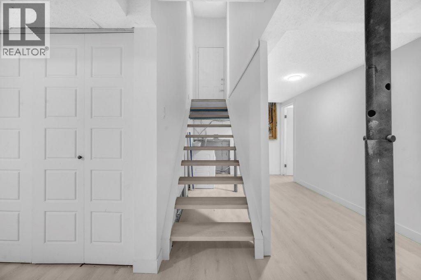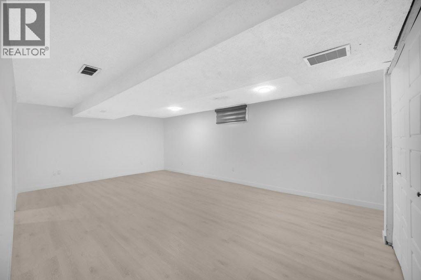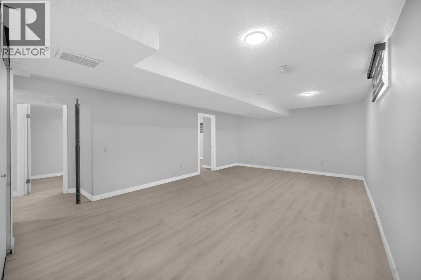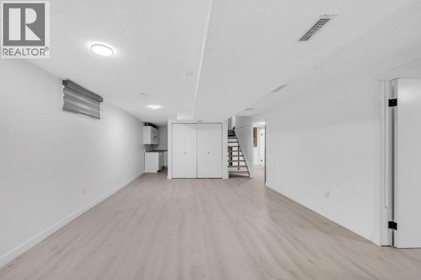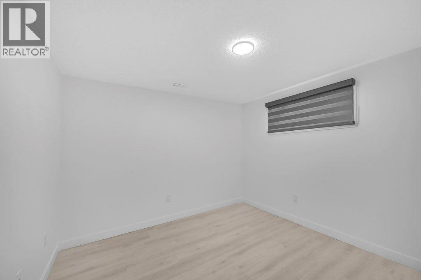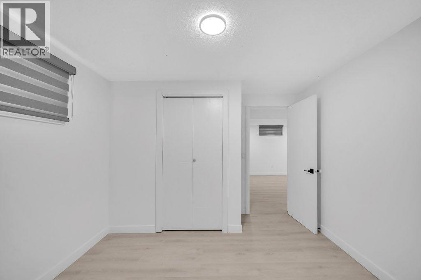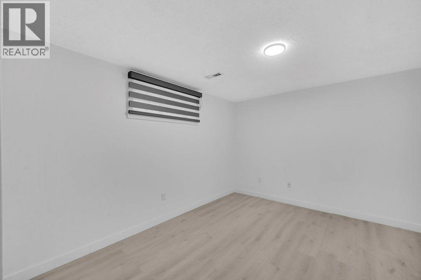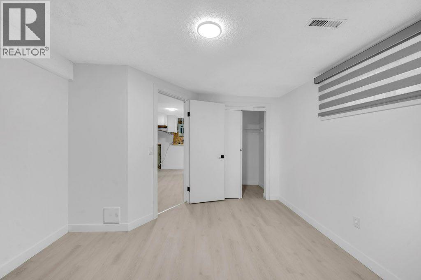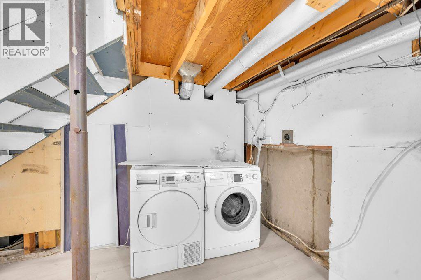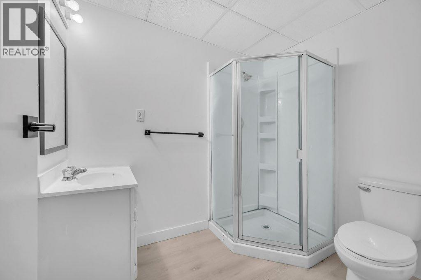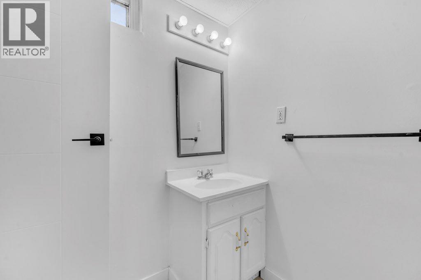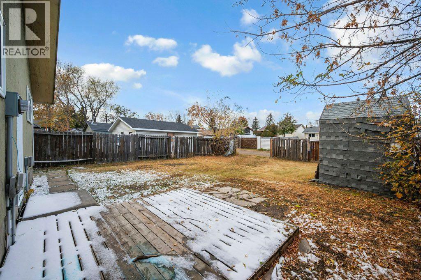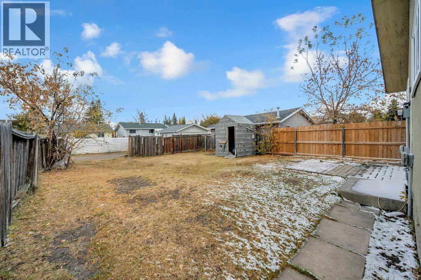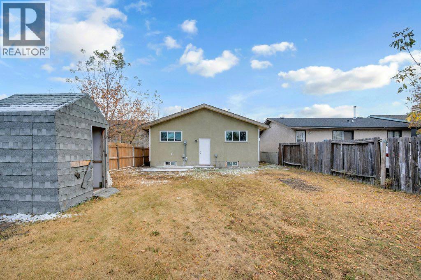5 Bedroom
2 Bathroom
1,075 ft2
Bungalow
None
Forced Air
$499,900
Welcome to Your New Home in Falconridge! Discover this beautiful, well-maintained home nestled in Falconridge, offering comfort, convenience, and versatility. Enjoy a spacious backyard, perfect for relaxing or entertaining during warm summer days. The property is vacant and move-in ready, awaiting its next proud owner. Located just steps away from schools, parks, grocery stores, and public transit, this home provides unbeatable accessibility to everyday amenities. The main floor features a bright living room, a cozy dining area, a functional kitchen, and an additional eating space. Upstairs, you’ll find two generous bedrooms plus a primary bedroom, along with a 4-piece bathroom. The (illegal) basement suite includes two good-sized bedrooms, a 3-piece bathroom, and a large recreation room—ideal for extended family . Whether you’re an investor or a first-time homebuyer, this property offers excellent value, prime location, and great features. Don’t miss out—book your showing today! (id:58331)
Property Details
|
MLS® Number
|
A2264738 |
|
Property Type
|
Single Family |
|
Community Name
|
Falconridge |
|
Amenities Near By
|
Park, Playground, Schools |
|
Features
|
See Remarks, Other |
|
Plan
|
7811623 |
|
Structure
|
None |
Building
|
Bathroom Total
|
2 |
|
Bedrooms Above Ground
|
3 |
|
Bedrooms Below Ground
|
2 |
|
Bedrooms Total
|
5 |
|
Appliances
|
Refrigerator, Range - Electric, Dishwasher, Microwave, Washer & Dryer |
|
Architectural Style
|
Bungalow |
|
Basement Development
|
Finished |
|
Basement Features
|
Separate Entrance |
|
Basement Type
|
Full (finished) |
|
Constructed Date
|
1979 |
|
Construction Style Attachment
|
Detached |
|
Cooling Type
|
None |
|
Exterior Finish
|
Vinyl Siding |
|
Flooring Type
|
Hardwood |
|
Foundation Type
|
Poured Concrete |
|
Heating Type
|
Forced Air |
|
Stories Total
|
1 |
|
Size Interior
|
1,075 Ft2 |
|
Total Finished Area
|
1074.72 Sqft |
|
Type
|
House |
Parking
Land
|
Acreage
|
No |
|
Fence Type
|
Partially Fenced |
|
Land Amenities
|
Park, Playground, Schools |
|
Size Frontage
|
12.19 M |
|
Size Irregular
|
409.00 |
|
Size Total
|
409 M2|4,051 - 7,250 Sqft |
|
Size Total Text
|
409 M2|4,051 - 7,250 Sqft |
|
Zoning Description
|
R-cg |
Rooms
| Level |
Type |
Length |
Width |
Dimensions |
|
Basement |
3pc Bathroom |
|
|
5.75 Ft x 7.58 Ft |
|
Basement |
Other |
|
|
10.58 Ft x 12.08 Ft |
|
Basement |
Bedroom |
|
|
11.58 Ft x 13.00 Ft |
|
Basement |
Bedroom |
|
|
11.58 Ft x 10.42 Ft |
|
Basement |
Recreational, Games Room |
|
|
14.08 Ft x 21.75 Ft |
|
Basement |
Other |
|
|
6.17 Ft x 4.25 Ft |
|
Main Level |
4pc Bathroom |
|
|
5.00 Ft x 8.75 Ft |
|
Main Level |
Bedroom |
|
|
8.08 Ft x 9.58 Ft |
|
Main Level |
Bedroom |
|
|
11.33 Ft x 10.08 Ft |
|
Main Level |
Dining Room |
|
|
10.17 Ft x 9.33 Ft |
|
Main Level |
Kitchen |
|
|
12.25 Ft x 12.50 Ft |
|
Main Level |
Living Room |
|
|
12.00 Ft x 16.92 Ft |
|
Main Level |
Primary Bedroom |
|
|
11.33 Ft x 10.25 Ft |
