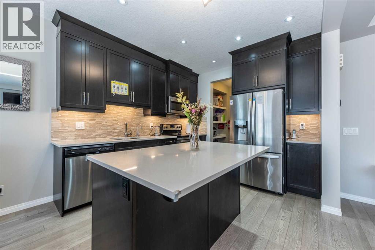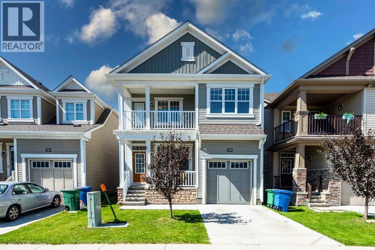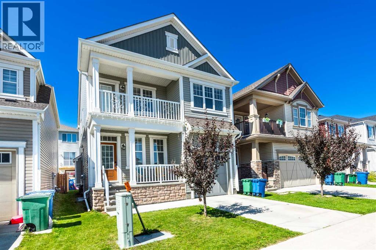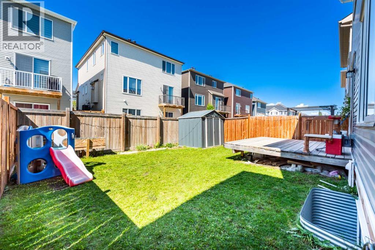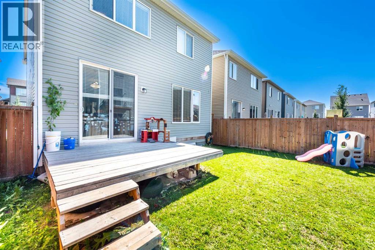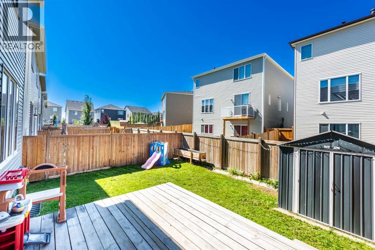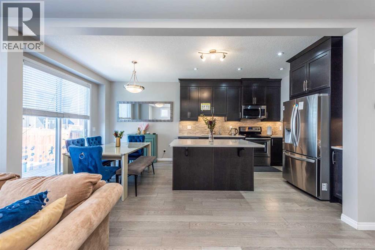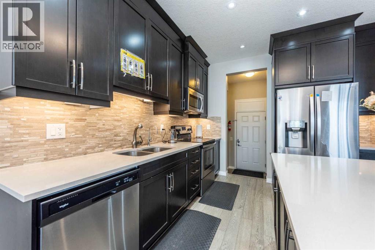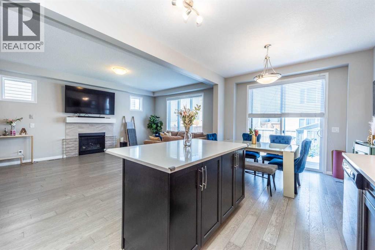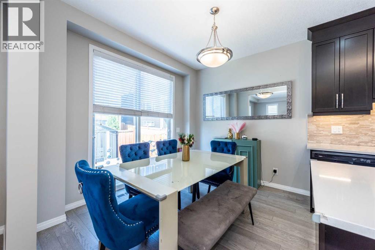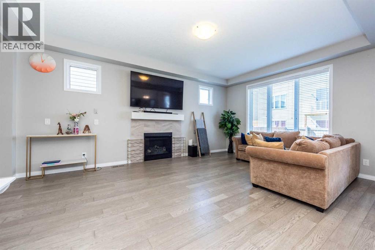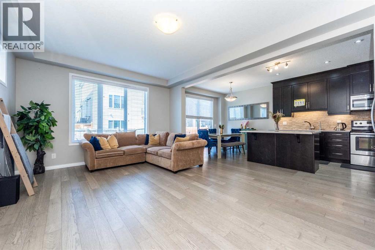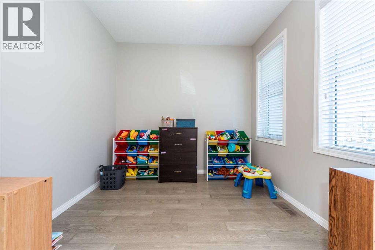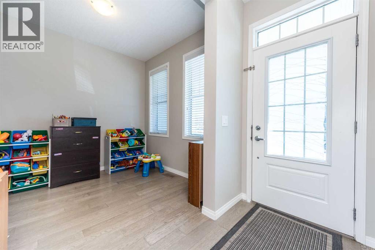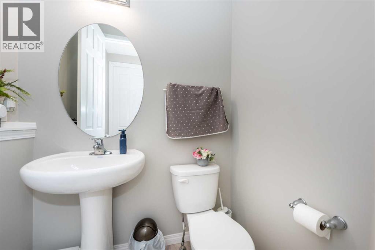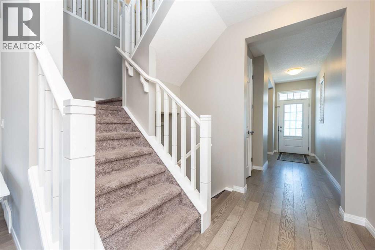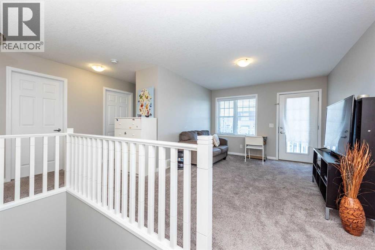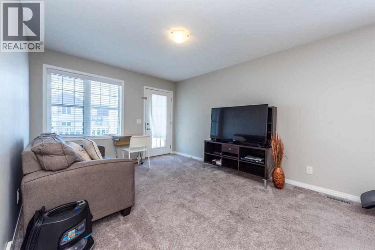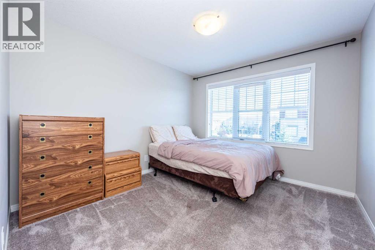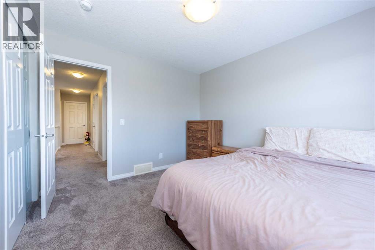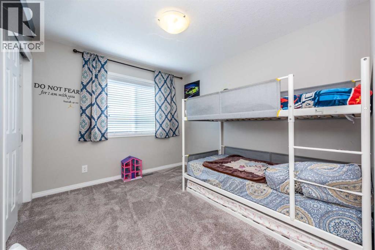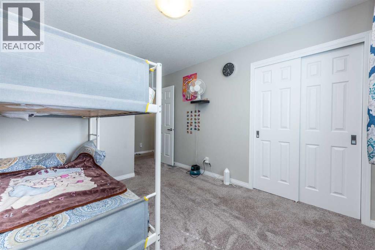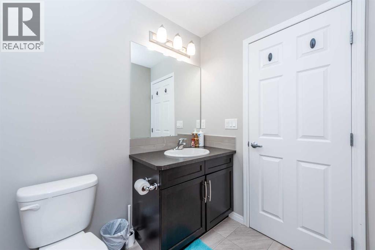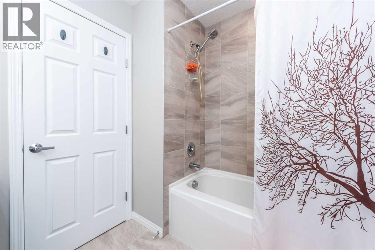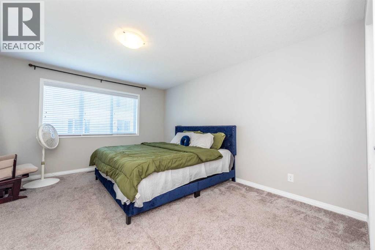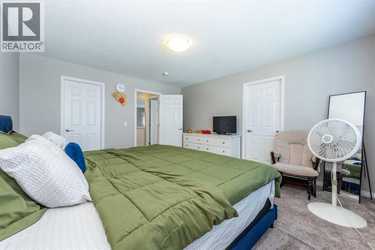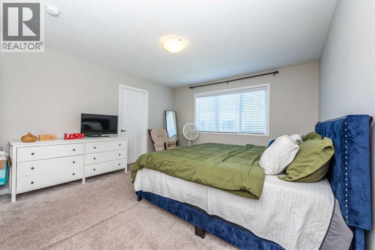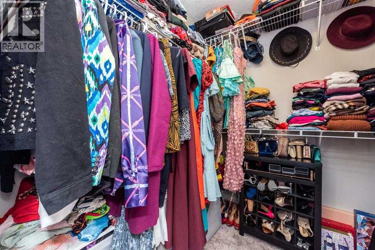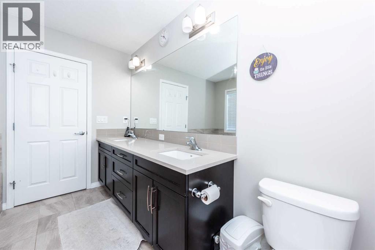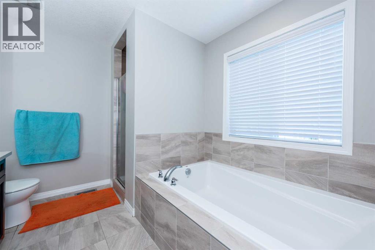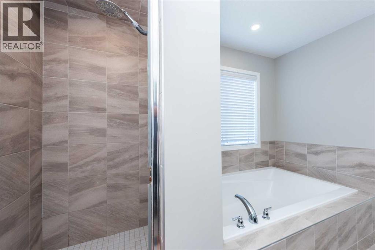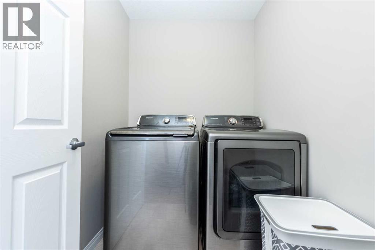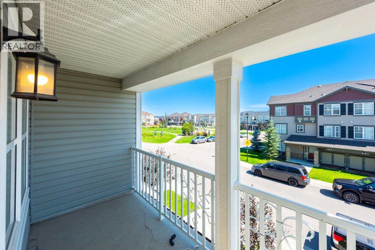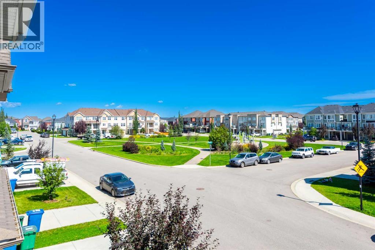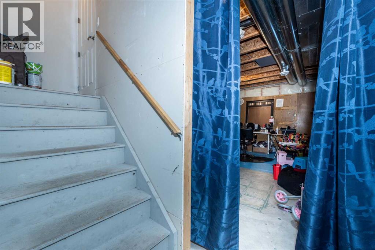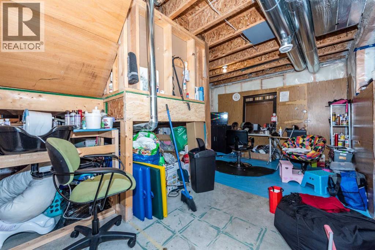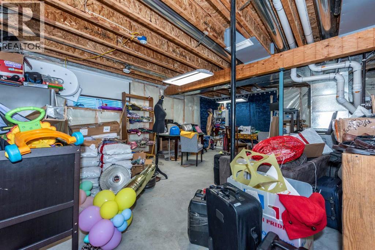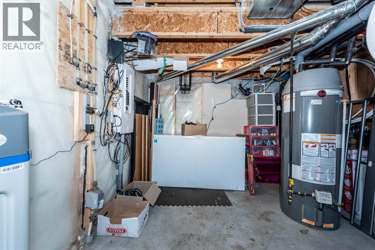3 Bedroom
3 Bathroom
1,989 ft2
Fireplace
None
Forced Air
Garden Area, Lawn
$629,000
Open House on Sunday September 28 at 12 noon to 3 PM: Welcome to 159 Windford Street SW—a beautifully maintained 1,988 sq. ft. detached 2-storey home in the highly desirable community of South Windsong. This pet-free, non-smoking residence offers a bright, open-concept layout designed for modern living, featuring hardwood floors, a spacious great room with a cozy gas fireplace, and a stylish kitchen complete with stainless steel appliances, a walk-through pantry, and plenty of counter space. Upstairs, the primary suite includes a large walk-in closet and a private 5-piece ensuite, complemented by two additional bedrooms, a full bathroom, and a convenient upper-level laundry room. The unfinished basement with rough-in plumbing provides endless potential for customization, while the fully fenced and landscaped backyard with a rear deck is perfect for summer evenings and weekend BBQs. Additional highlights include knockdown ceilings, a single attached garage, and a prime location close to schools, parks, shopping, playgrounds, and transit. Situated in a vibrant, family-friendly neighbourhood, this move-in-ready home perfectly combines comfort, style, and convenience—an incredible opportunity you won’t want to miss! (id:58331)
Property Details
|
MLS® Number
|
A2258927 |
|
Property Type
|
Single Family |
|
Community Name
|
South Windsong |
|
Amenities Near By
|
Park, Playground, Schools, Shopping |
|
Features
|
No Animal Home, No Smoking Home |
|
Parking Space Total
|
2 |
|
Plan
|
1611920 |
Building
|
Bathroom Total
|
3 |
|
Bedrooms Above Ground
|
3 |
|
Bedrooms Total
|
3 |
|
Appliances
|
Refrigerator, Dishwasher, Stove, Microwave, Garage Door Opener, Washer & Dryer |
|
Basement Development
|
Unfinished |
|
Basement Type
|
Full (unfinished) |
|
Constructed Date
|
2017 |
|
Construction Material
|
Poured Concrete |
|
Construction Style Attachment
|
Detached |
|
Cooling Type
|
None |
|
Exterior Finish
|
Concrete, See Remarks, Vinyl Siding |
|
Fireplace Present
|
Yes |
|
Fireplace Total
|
1 |
|
Flooring Type
|
Carpeted, Ceramic Tile, Hardwood |
|
Foundation Type
|
Poured Concrete |
|
Half Bath Total
|
1 |
|
Heating Fuel
|
Natural Gas |
|
Heating Type
|
Forced Air |
|
Stories Total
|
2 |
|
Size Interior
|
1,989 Ft2 |
|
Total Finished Area
|
1988.54 Sqft |
|
Type
|
House |
Parking
Land
|
Acreage
|
No |
|
Fence Type
|
Fence |
|
Land Amenities
|
Park, Playground, Schools, Shopping |
|
Landscape Features
|
Garden Area, Lawn |
|
Size Depth
|
25.95 M |
|
Size Frontage
|
9.7 M |
|
Size Irregular
|
2710.00 |
|
Size Total
|
2710 Sqft|0-4,050 Sqft |
|
Size Total Text
|
2710 Sqft|0-4,050 Sqft |
|
Zoning Description
|
R1-u |
Rooms
| Level |
Type |
Length |
Width |
Dimensions |
|
Second Level |
4pc Bathroom |
|
|
6.50 Ft x 7.83 Ft |
|
Second Level |
5pc Bathroom |
|
|
10.58 Ft x 9.00 Ft |
|
Second Level |
Bedroom |
|
|
10.33 Ft x 11.00 Ft |
|
Second Level |
Bedroom |
|
|
13.08 Ft x 9.50 Ft |
|
Second Level |
Family Room |
|
|
13.58 Ft x 19.08 Ft |
|
Second Level |
Laundry Room |
|
|
6.17 Ft x 5.33 Ft |
|
Second Level |
Primary Bedroom |
|
|
12.92 Ft x 14.92 Ft |
|
Main Level |
2pc Bathroom |
|
|
5.42 Ft x 4.25 Ft |
|
Main Level |
Dining Room |
|
|
10.33 Ft x 8.25 Ft |
|
Main Level |
Foyer |
|
|
4.67 Ft x 14.00 Ft |
|
Main Level |
Kitchen |
|
|
10.33 Ft x 11.25 Ft |
|
Main Level |
Living Room |
|
|
13.00 Ft x 18.83 Ft |
|
Main Level |
Office |
|
|
8.50 Ft x 9.42 Ft |
