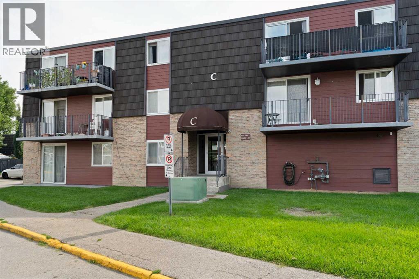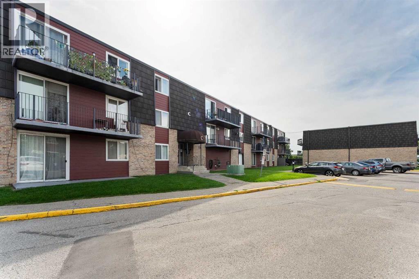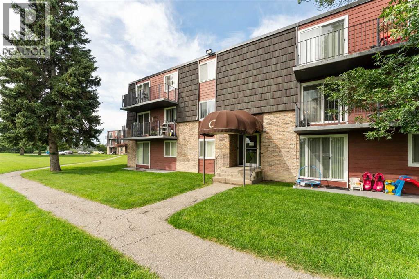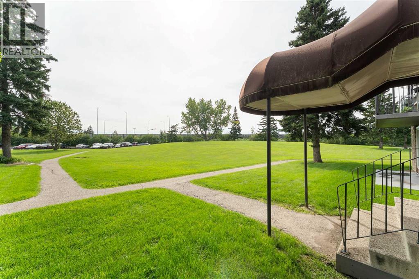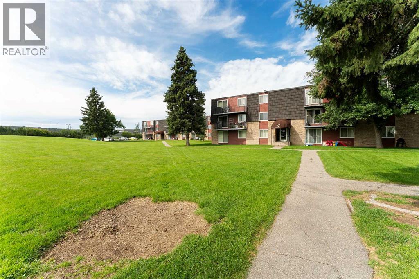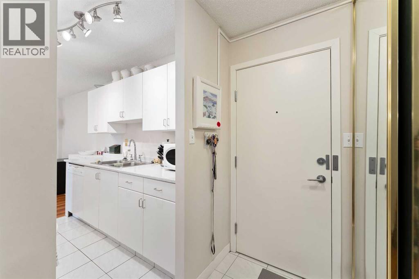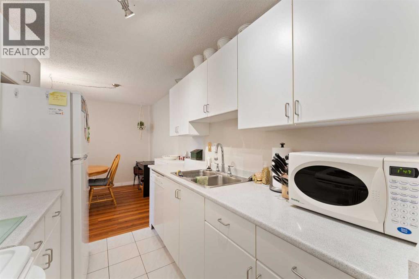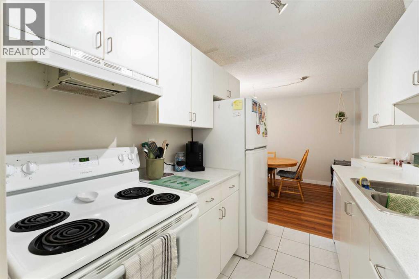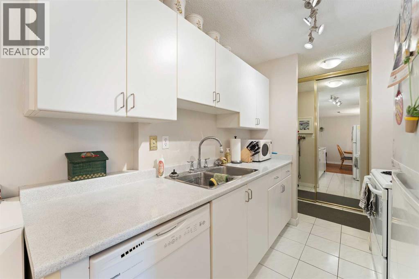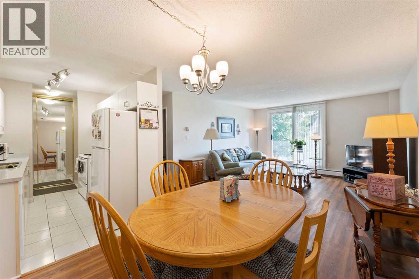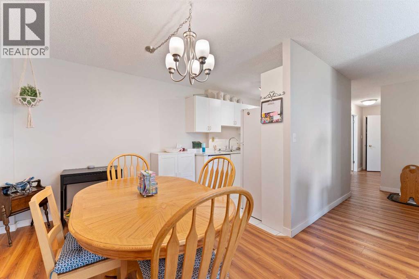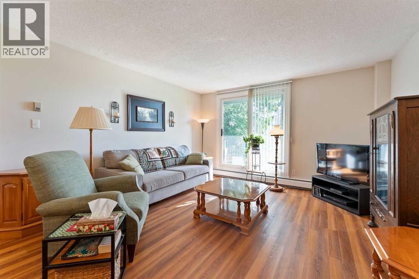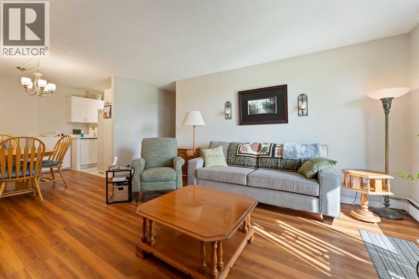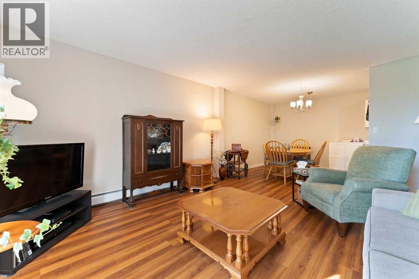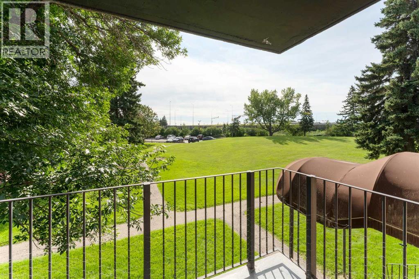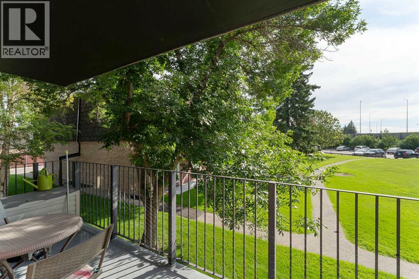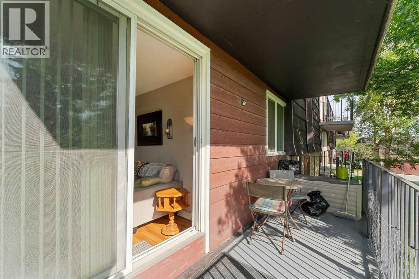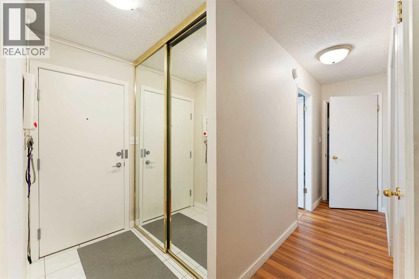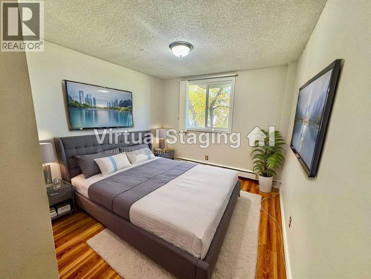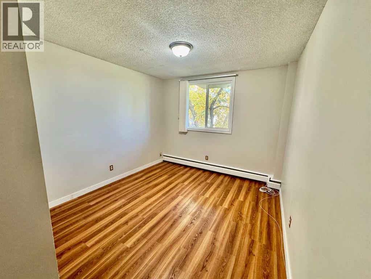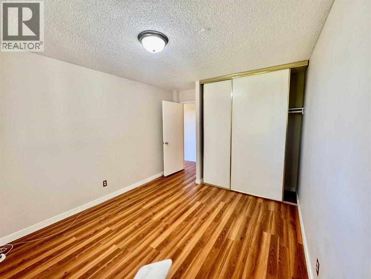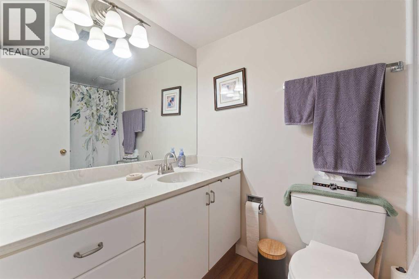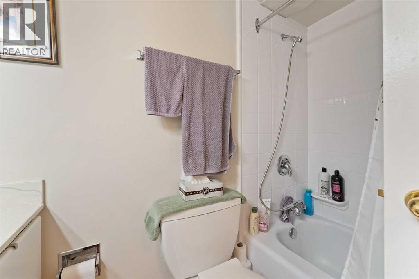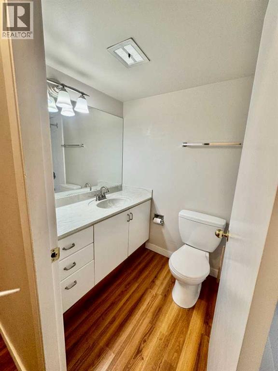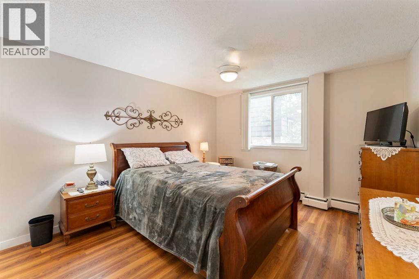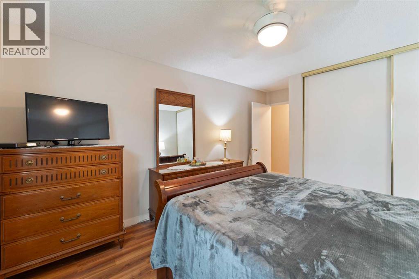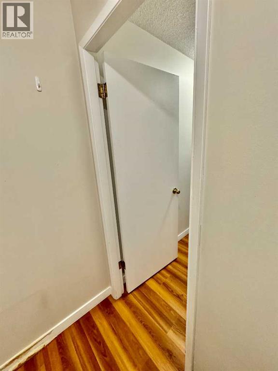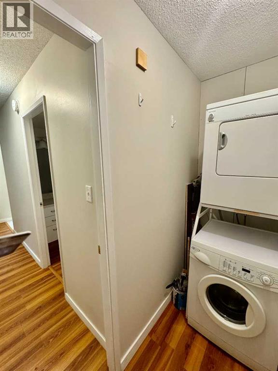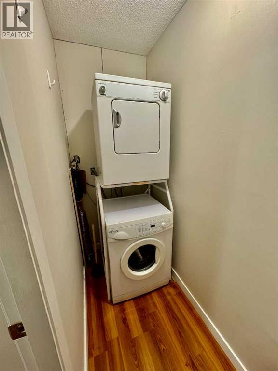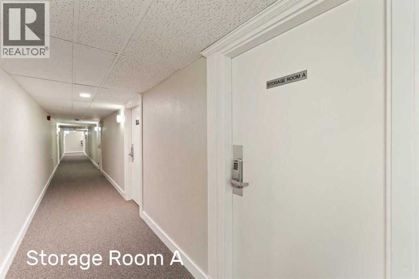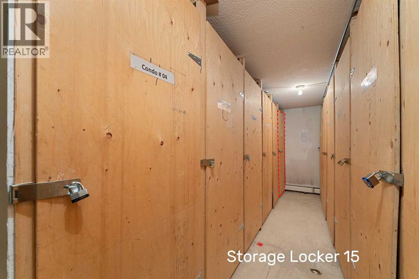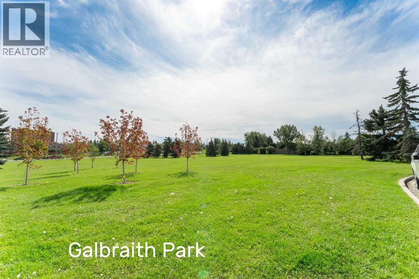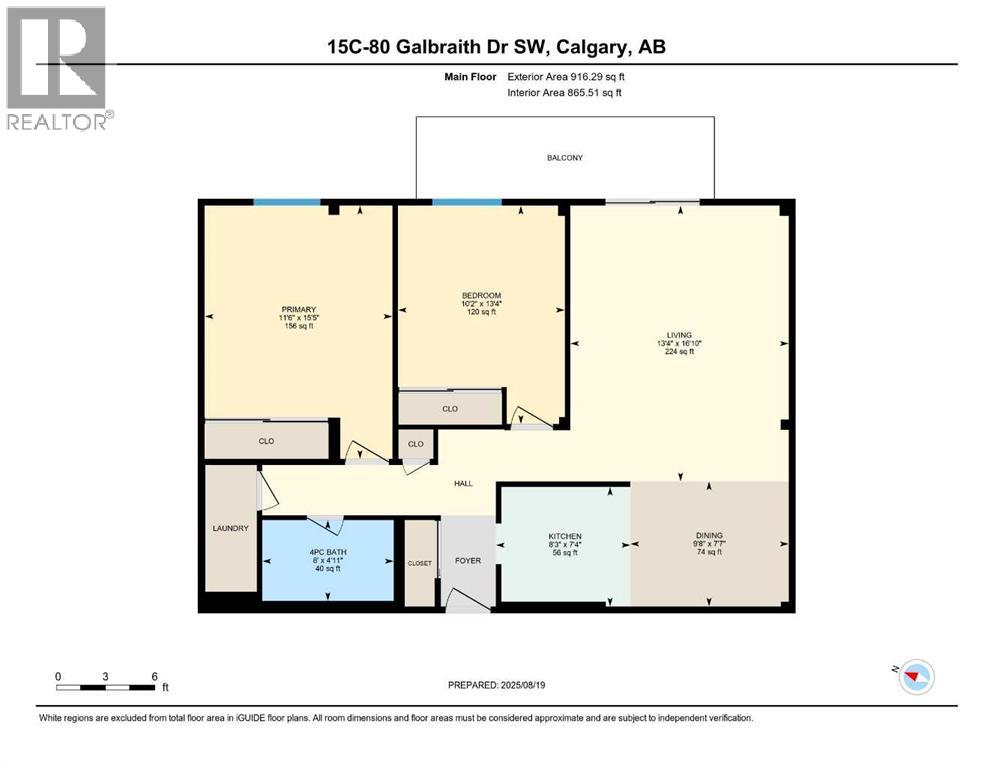15c, 80 Galbraith Drive Sw Calgary, Alberta T3E 3H2
$259,900Maintenance, Condominium Amenities, Common Area Maintenance, Heat, Insurance, Ground Maintenance, Parking, Property Management, Reserve Fund Contributions, Sewer, Waste Removal, Water
$491.66 Monthly
Maintenance, Condominium Amenities, Common Area Maintenance, Heat, Insurance, Ground Maintenance, Parking, Property Management, Reserve Fund Contributions, Sewer, Waste Removal, Water
$491.66 MonthlyWelcome to this bright and spacious 2-bedroom condo in the sought-after community of Glamorgan! Located on the 2nd floor, this 865 sq ft apartment-style unit is newly painted, offers a functional layout featuring a spacious east-facing living area filled with natural light, updated luxury vinyl flooring, a practical kitchen and this unit is in an immaculate condition. Enjoy your morning coffee on the balcony overlooking green space. The home also includes a 4-piece bathroom, in-suite laundry, a separate storage room, and an assigned outdoor parking stall. Nestled in a quiet, well maintained complex, this location is just a 5 to 10-minute walk to Mount Royal University, parks, shopping, and transit. Easy access to major roadways and all the amenities such as Glenmore Trail, Sarcee Trail, Stony Trail, Signal Hill Centre and Sarcee Plaza. This home is a perfect place to call home for first time home buyer, Mount Royal University Students or for investment opportunity. Don't miss the chance to make this stunning unit your new home! (id:58331)
Property Details
| MLS® Number | A2247501 |
| Property Type | Single Family |
| Community Name | Glamorgan |
| Amenities Near By | Playground, Schools, Shopping |
| Community Features | Pets Allowed With Restrictions |
| Features | Pvc Window, No Smoking Home, Parking |
| Parking Space Total | 1 |
| Plan | 9011233 |
Building
| Bathroom Total | 1 |
| Bedrooms Above Ground | 2 |
| Bedrooms Total | 2 |
| Appliances | Refrigerator, Oven - Electric, Dishwasher, Hood Fan, Window Coverings, Washer & Dryer |
| Constructed Date | 1972 |
| Construction Material | Wood Frame |
| Construction Style Attachment | Attached |
| Cooling Type | None |
| Exterior Finish | Brick, Vinyl Siding, Wood Siding |
| Flooring Type | Vinyl Plank |
| Foundation Type | Poured Concrete |
| Heating Fuel | Natural Gas |
| Heating Type | Baseboard Heaters, Hot Water |
| Stories Total | 3 |
| Size Interior | 866 Ft2 |
| Total Finished Area | 865.51 Sqft |
| Type | Apartment |
Parking
| Parking Pad |
Land
| Acreage | No |
| Land Amenities | Playground, Schools, Shopping |
| Size Total Text | Unknown |
| Zoning Description | M-c1 D54 |
Rooms
| Level | Type | Length | Width | Dimensions |
|---|---|---|---|---|
| Second Level | 4pc Bathroom | 4.92 Ft x 8.00 Ft | ||
| Second Level | Primary Bedroom | 15.33 Ft x 10.17 Ft | ||
| Second Level | Bedroom | 13.42 Ft x 11.50 Ft | ||
| Second Level | Dining Room | 7.58 Ft x 9.67 Ft | ||
| Second Level | Kitchen | 7.33 Ft x 8.25 Ft | ||
| Second Level | Living Room | 16.83 Ft x 13.33 Ft |
Contact Us
Contact us for more information
