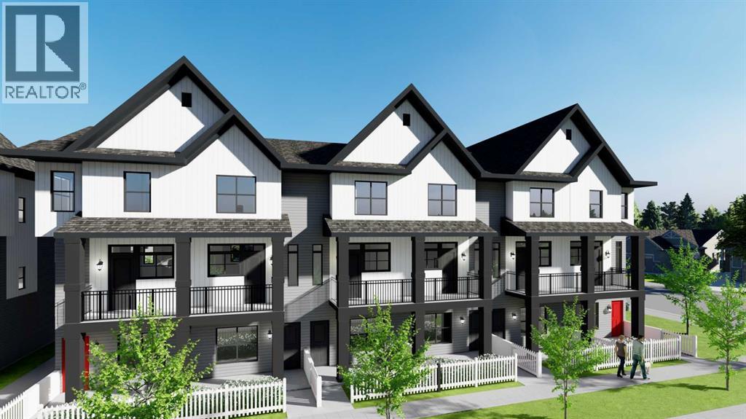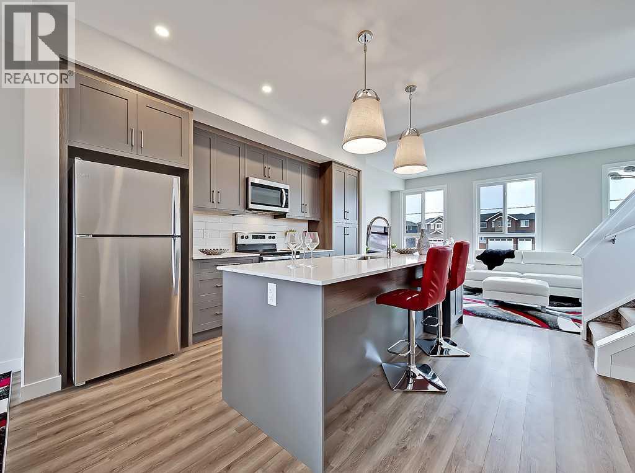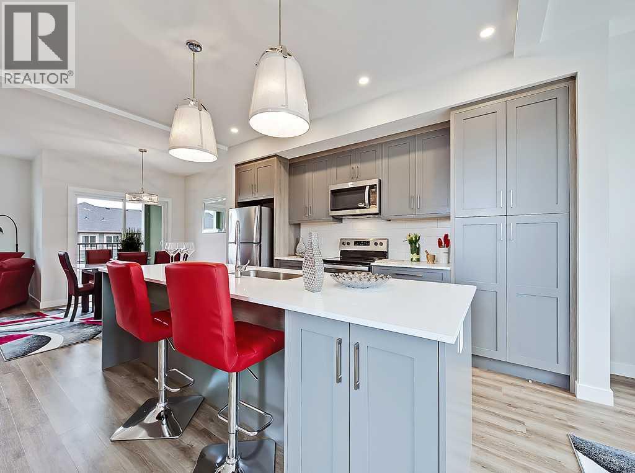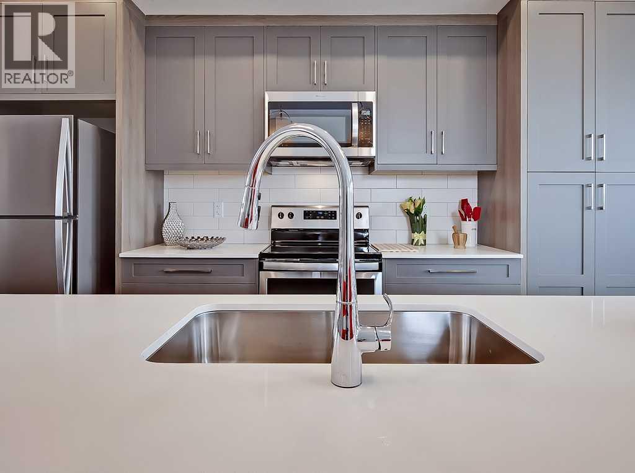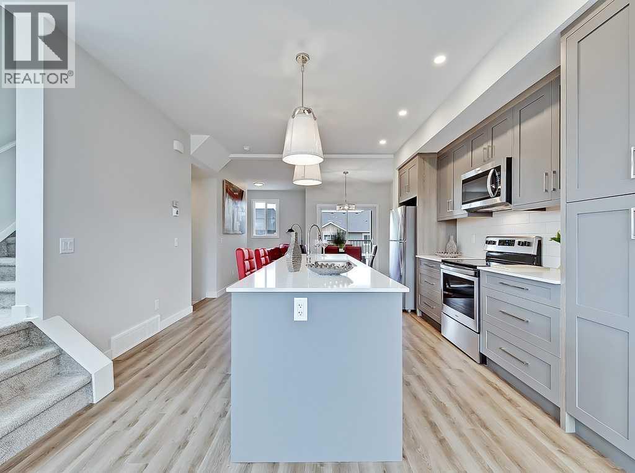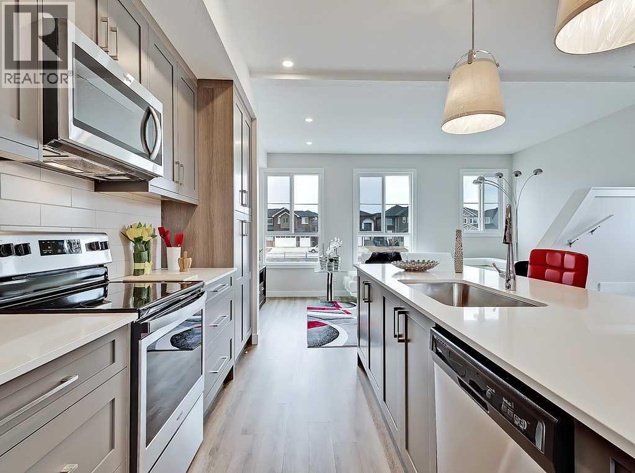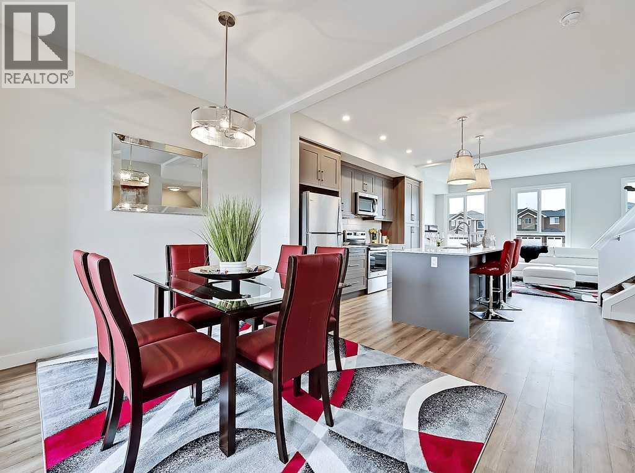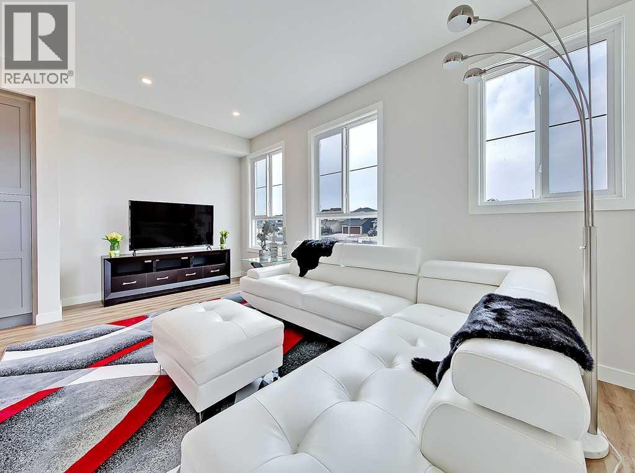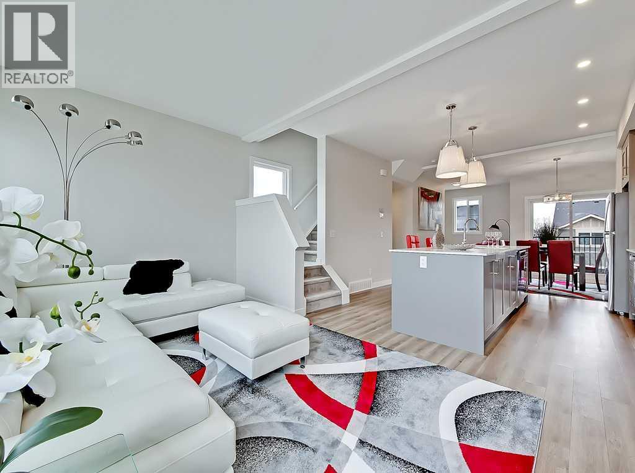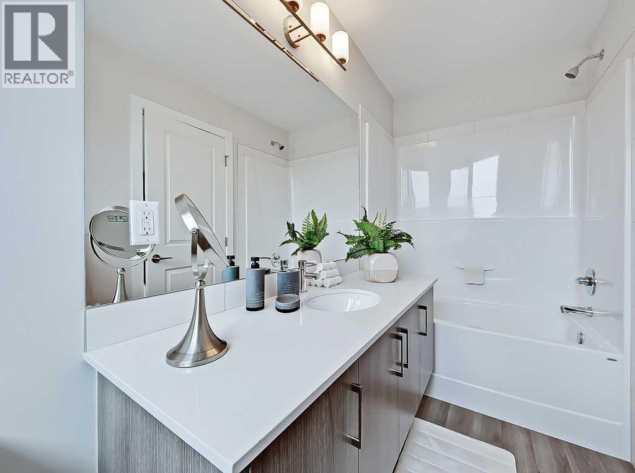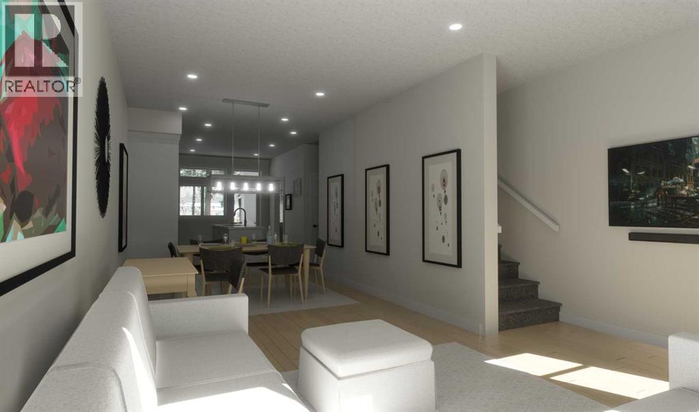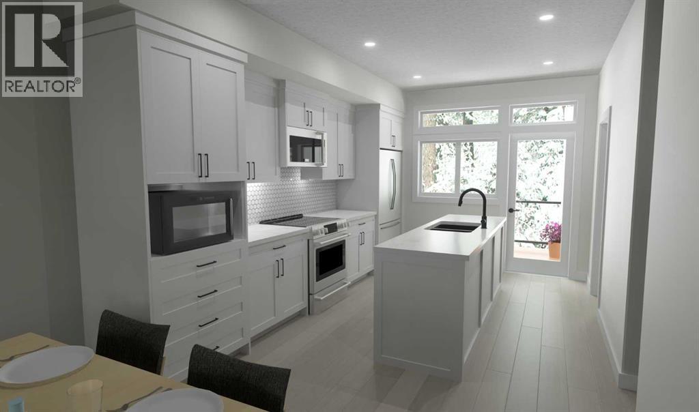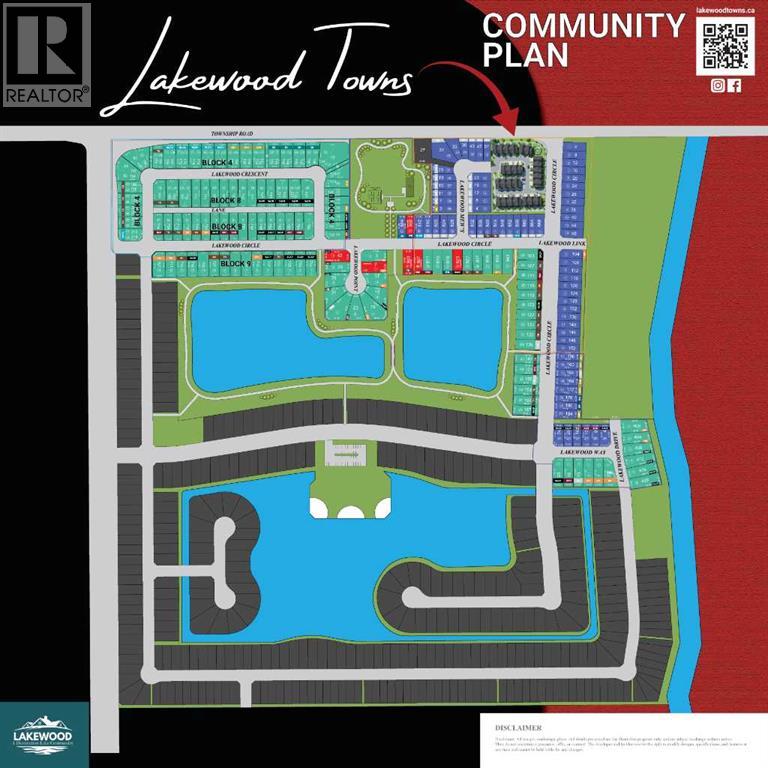16, 3 Lakewood Circle Strathmore, Alberta T1P 0G9
$471,975Maintenance, Other, See Remarks
$179.01 Monthly
Maintenance, Other, See Remarks
$179.01 MonthlyCOMING DECEMBER 2026 - 2 BEDROOM, 2.5 BATHROOM Welcome to Lakewood Towns – where modern living meets natural beauty! These brand-new middle unit 2-bedroom , 2.5-bathroom townhomes feature a 2 car garage, stylish finishes, and your choice of a Modern or Contemporary design. Enjoy the opportunity to customize your home with premium upgrades! Limited Time Offer to Include a Free Upgrade of Your Choice Between Matte Black Upgrades or Upgraded Kitchen Appliances. Located in the heart of Lakewood, this vibrant community offers a scenic lake, beautiful parks, racket courts, and walking paths—perfect for an active lifestyle.Don’t miss your chance to design your dream home! Call today for details or schedule a visit to our Show Room! Pictures and virtual tour are examples of finished properties. (id:58331)
Property Details
| MLS® Number | A2236819 |
| Property Type | Single Family |
| Community Name | Lakewood |
| Amenities Near By | Playground, Water Nearby |
| Community Features | Lake Privileges |
| Features | See Remarks |
| Parking Space Total | 2 |
| Plan | Tbv |
| Structure | Deck |
Building
| Bathroom Total | 3 |
| Bedrooms Above Ground | 2 |
| Bedrooms Total | 2 |
| Appliances | Refrigerator, Dishwasher, Stove, Microwave Range Hood Combo |
| Basement Type | None |
| Constructed Date | 2025 |
| Construction Style Attachment | Attached |
| Cooling Type | None |
| Exterior Finish | Vinyl Siding |
| Flooring Type | Carpeted, Vinyl Plank |
| Foundation Type | None |
| Half Bath Total | 1 |
| Heating Type | Forced Air |
| Stories Total | 3 |
| Size Interior | 1,175 Ft2 |
| Total Finished Area | 1175 Sqft |
| Type | Row / Townhouse |
Parking
| Attached Garage | 2 |
| Tandem |
Land
| Acreage | No |
| Fence Type | Not Fenced |
| Land Amenities | Playground, Water Nearby |
| Size Total Text | Unknown |
| Zoning Description | R3 |
Rooms
| Level | Type | Length | Width | Dimensions |
|---|---|---|---|---|
| Second Level | Living Room | 9.33 Ft x 14.08 Ft | ||
| Second Level | Dining Room | 12.25 Ft x 10.33 Ft | ||
| Second Level | Kitchen | 14.92 Ft x 10.67 Ft | ||
| Second Level | 2pc Bathroom | .00 Ft x .00 Ft | ||
| Third Level | Primary Bedroom | 11.83 Ft x 10.50 Ft | ||
| Third Level | 4pc Bathroom | .00 Ft x .00 Ft | ||
| Third Level | 4pc Bathroom | .00 Ft x .00 Ft | ||
| Third Level | Bedroom | 9.83 Ft x 10.58 Ft |
Contact Us
Contact us for more information
