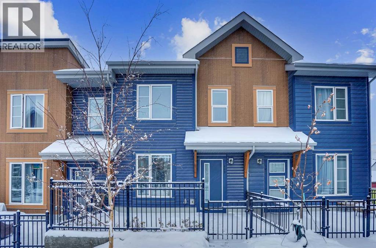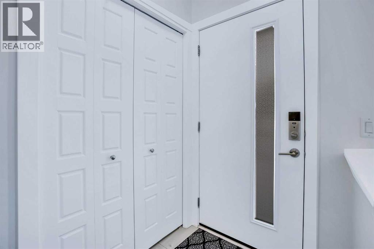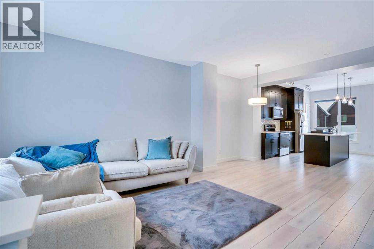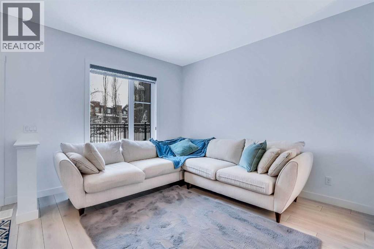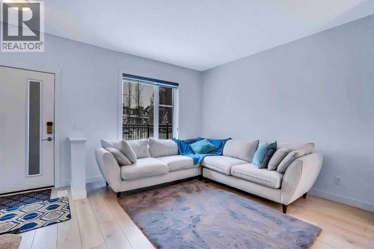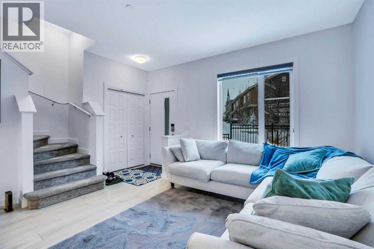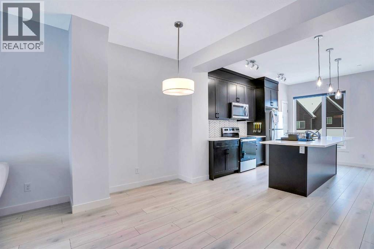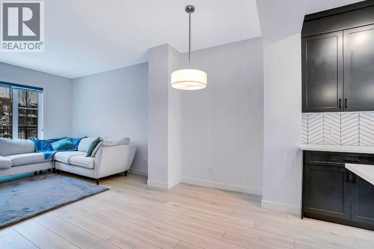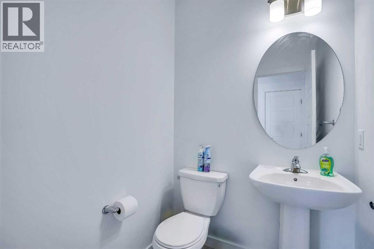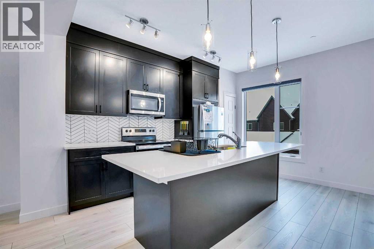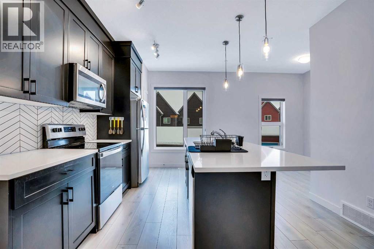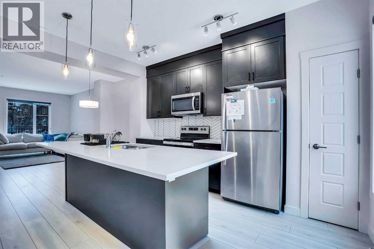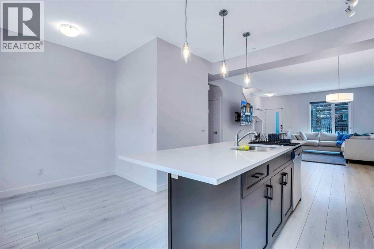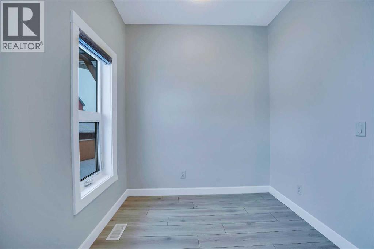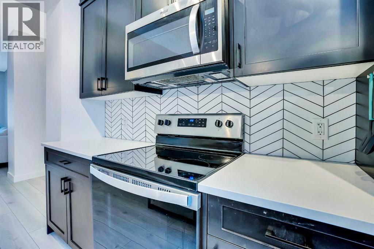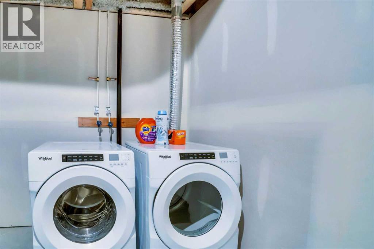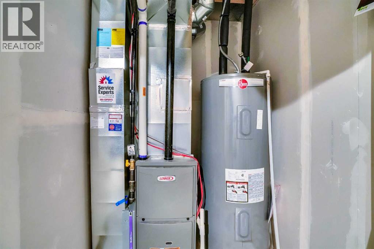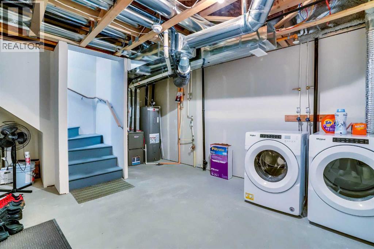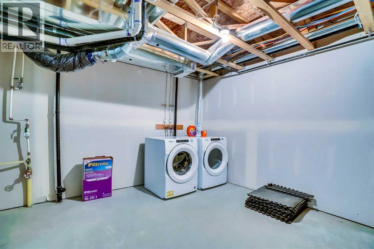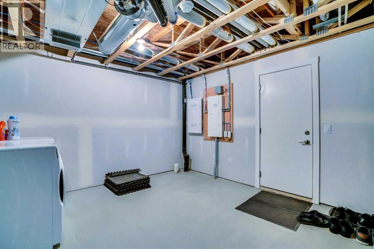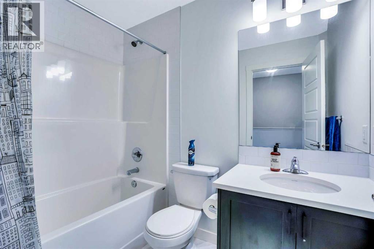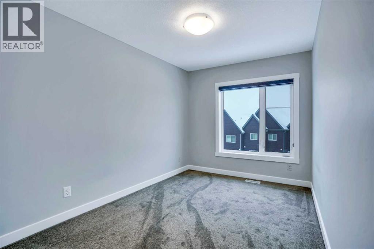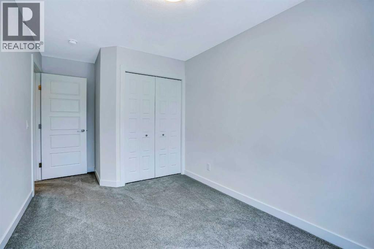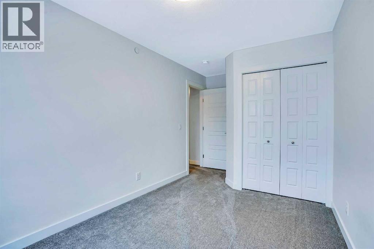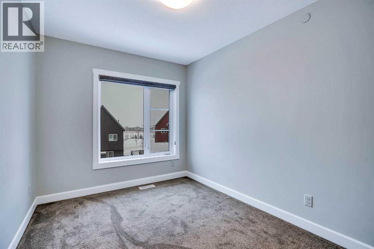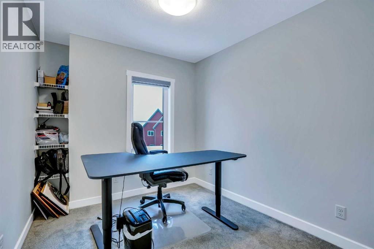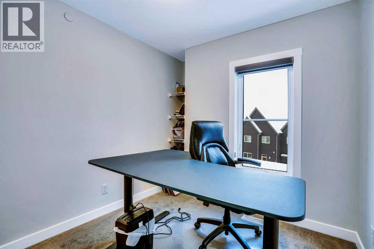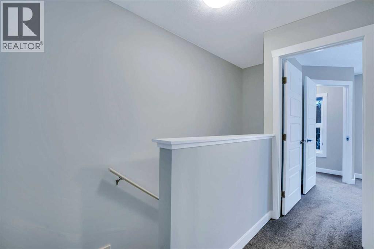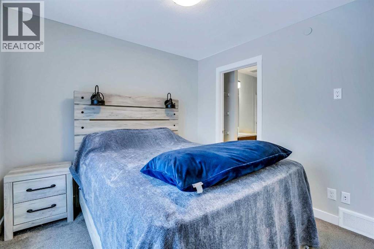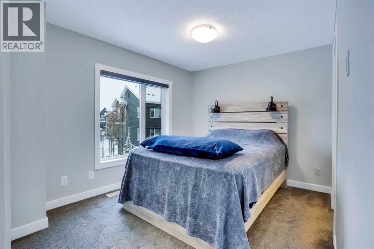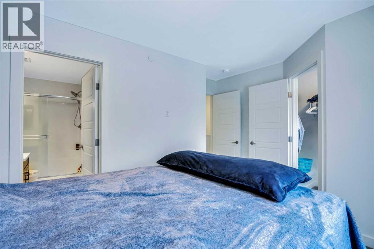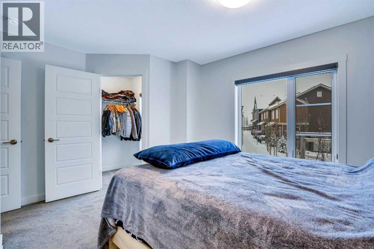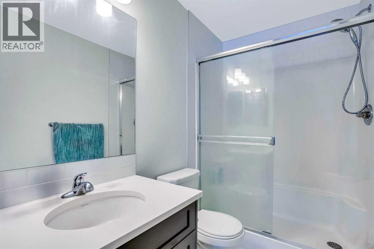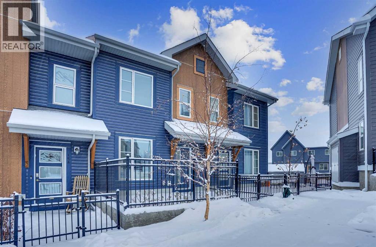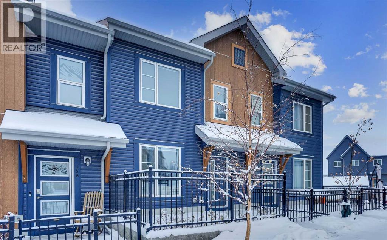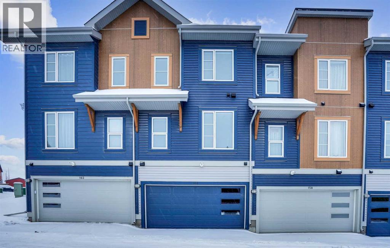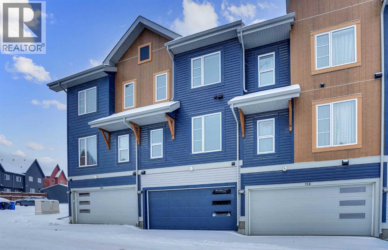160 Livingston Common Ne Calgary, Alberta T3P 1K1
$469,999Maintenance, Common Area Maintenance, Insurance, Property Management, Reserve Fund Contributions, Waste Removal
$335.18 Monthly
Maintenance, Common Area Maintenance, Insurance, Property Management, Reserve Fund Contributions, Waste Removal
$335.18 MonthlyExperience contemporary living in the heart of Livingston with this bright and spacious 3-bedroom, 2.5-bathroom townhouse. Ideally located within walking distance to the future community hub, this home offers both comfort and convenience in one of Calgary’s most exciting up-and-coming neighborhoods.Step inside to discover an open-concept layout featuring 9-foot ceilings and expansive windows that flood the space with natural light. The modern kitchen is a chef’s dream, complete with a large island, quartz countertops, and sleek finishes. Just off the kitchen, a built-in work nook provides a flexible space for a home office or study area.Upstairs, you'll find three generously sized bedrooms, including a serene primary suite with a walk-in closet and private ensuite bathroom. Additional features include ample storage and a double attached garage for added convenience.Enjoy the outdoors on your private, fenced front patio — perfect for relaxing or entertaining.Livingston is a thoughtfully master-planned community offering scenic walking paths, parks, and easy access to major roadways and future amenities at the community hub. (id:58331)
Property Details
| MLS® Number | A2242012 |
| Property Type | Single Family |
| Community Name | Livingston |
| Community Features | Pets Allowed With Restrictions |
| Features | Parking |
| Parking Space Total | 2 |
| Plan | N/a |
| Structure | None |
Building
| Bathroom Total | 3 |
| Bedrooms Above Ground | 3 |
| Bedrooms Total | 3 |
| Amenities | Recreation Centre |
| Appliances | Refrigerator, Range - Electric, Dishwasher, Microwave Range Hood Combo, Window Coverings, Garage Door Opener, Washer & Dryer |
| Basement Development | Partially Finished |
| Basement Type | Partial (partially Finished) |
| Constructed Date | 2020 |
| Construction Material | Wood Frame |
| Construction Style Attachment | Attached |
| Cooling Type | None |
| Exterior Finish | Vinyl Siding |
| Flooring Type | Carpeted, Vinyl |
| Foundation Type | Poured Concrete |
| Half Bath Total | 1 |
| Heating Type | Forced Air |
| Stories Total | 2 |
| Size Interior | 1,265 Ft2 |
| Total Finished Area | 1265.31 Sqft |
| Type | Row / Townhouse |
Parking
| Attached Garage | 2 |
Land
| Acreage | No |
| Fence Type | Fence |
| Landscape Features | Landscaped |
| Size Total Text | Unknown |
| Zoning Description | M-1 |
Rooms
| Level | Type | Length | Width | Dimensions |
|---|---|---|---|---|
| Second Level | Primary Bedroom | 11.30 M x 13.10 M | ||
| Second Level | Bedroom | 15.80 M x 8.50 M | ||
| Second Level | Bedroom | 11.10 M x 8.50 M | ||
| Second Level | 4pc Bathroom | 7.11 M x 4.11 M | ||
| Second Level | 3pc Bathroom | 9.80 M x 5.00 M | ||
| Main Level | 2pc Bathroom | 4.11 M x 5.10 M |
Contact Us
Contact us for more information
