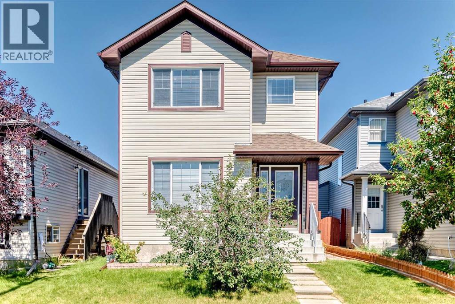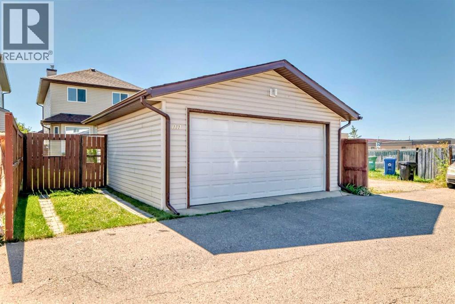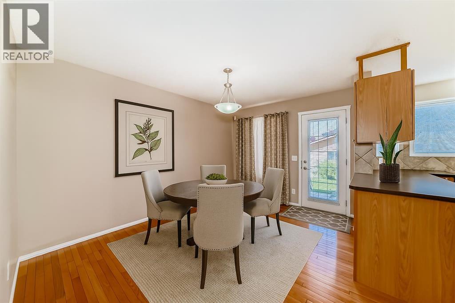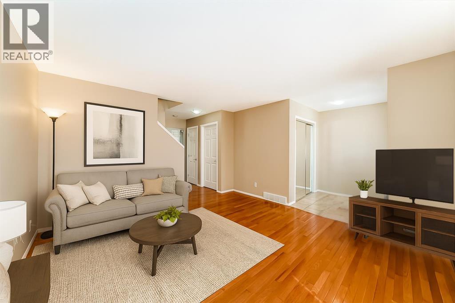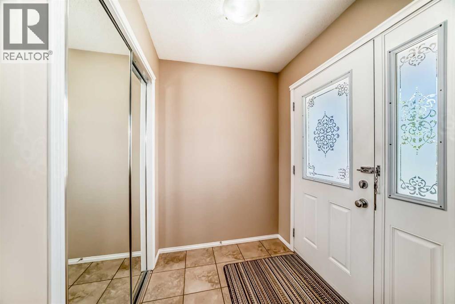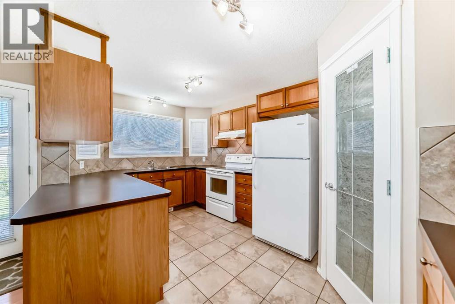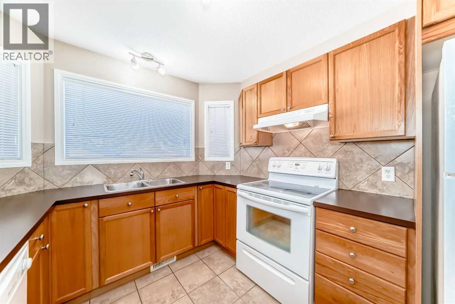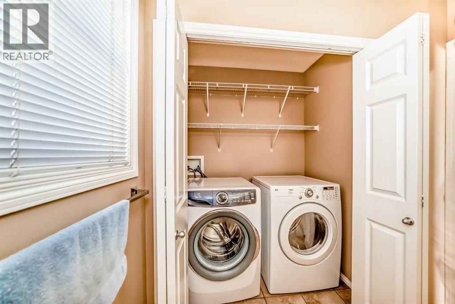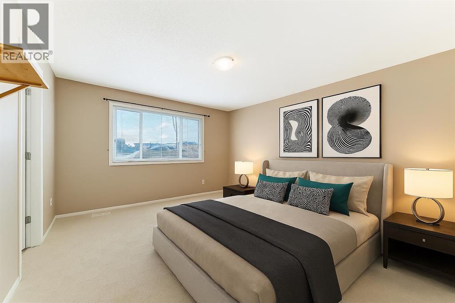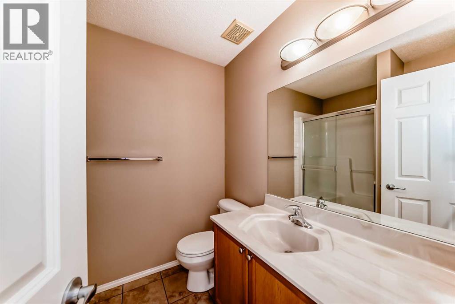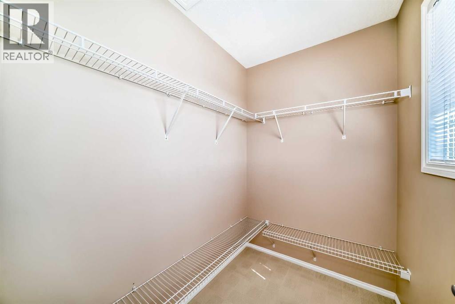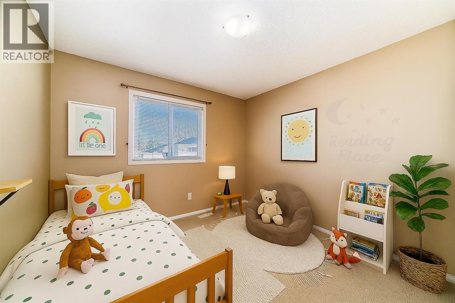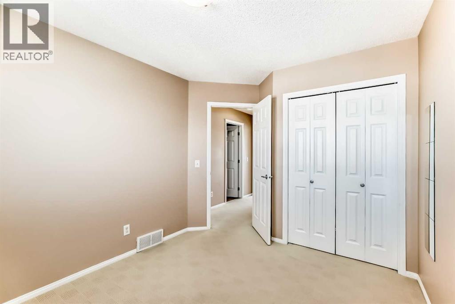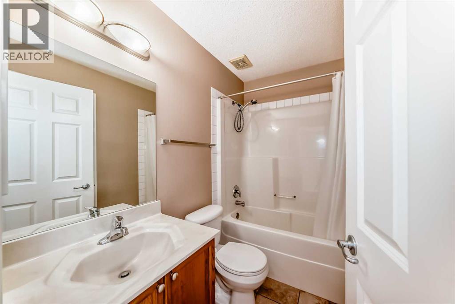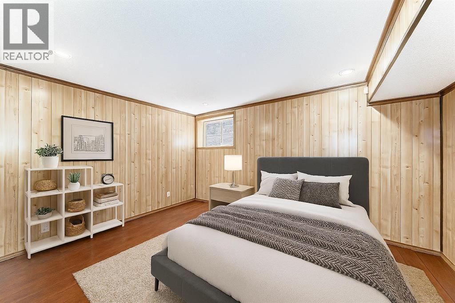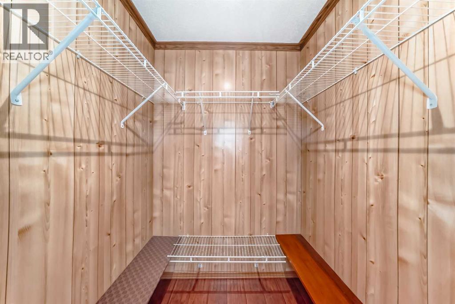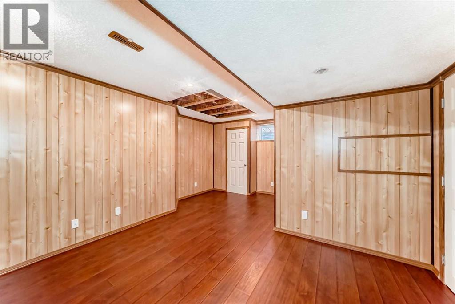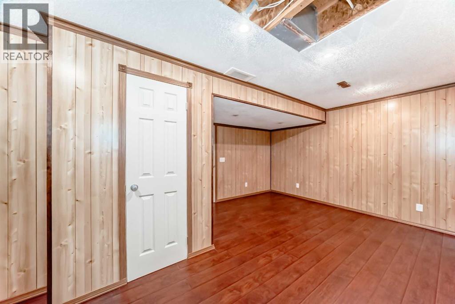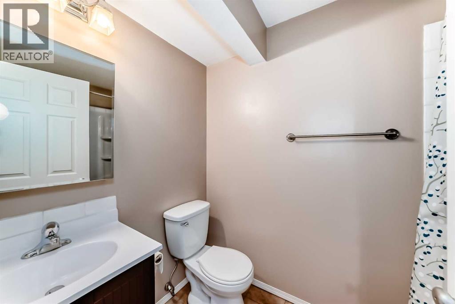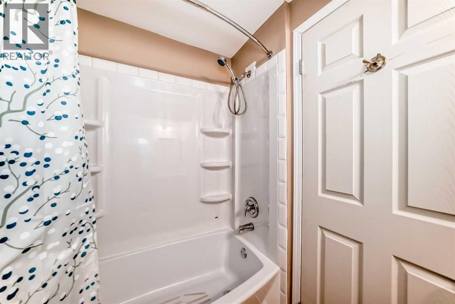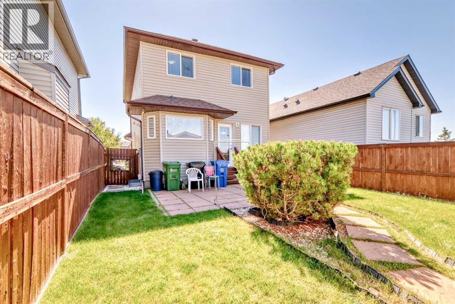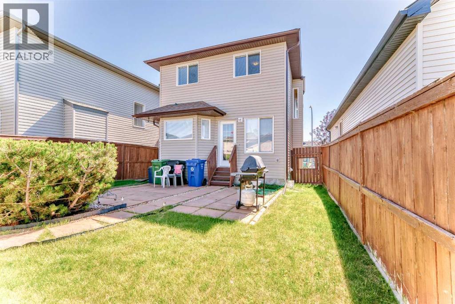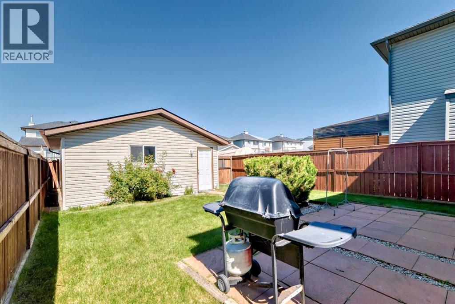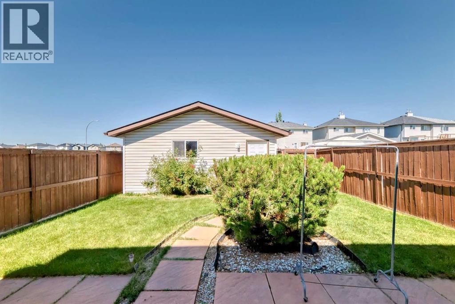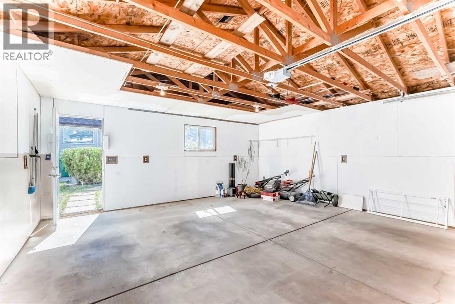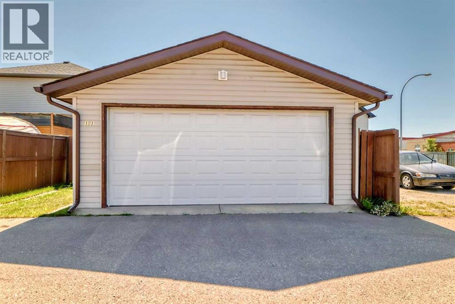161 Taralea Circle Ne Calgary, Alberta T3J 5G9
$569,000
Discover this well-maintained 1,444 sq.ft. original-owner home in the heart of Taradale, ideal for families seeking comfort, space, and convenience. Featuring 5 spacious bedrooms and 3.5 bathrooms, plus a fully developed basement with permits, this home offers ample room for family living and entertaining. Enjoy a smoke-free, pet-free environment and move in with peace of mind. The double detached garage, extra parking, and paved back lane add convenience, while the home’s location puts you just steps away from schools, parks, and transit perfect for busy family life. (id:58331)
Property Details
| MLS® Number | A2251363 |
| Property Type | Single Family |
| Community Name | Taradale |
| Amenities Near By | Park, Playground, Schools, Shopping |
| Features | Back Lane, No Animal Home, No Smoking Home |
| Parking Space Total | 3 |
| Plan | 0411443 |
| Structure | None |
Building
| Bathroom Total | 4 |
| Bedrooms Above Ground | 3 |
| Bedrooms Below Ground | 2 |
| Bedrooms Total | 5 |
| Appliances | Refrigerator, Dishwasher, Stove, Garage Door Opener, Washer & Dryer |
| Basement Development | Finished |
| Basement Type | Full (finished) |
| Constructed Date | 2005 |
| Construction Style Attachment | Detached |
| Cooling Type | None |
| Exterior Finish | Vinyl Siding |
| Flooring Type | Carpeted, Hardwood, Laminate, Tile |
| Foundation Type | Poured Concrete |
| Half Bath Total | 1 |
| Stories Total | 2 |
| Size Interior | 1,444 Ft2 |
| Total Finished Area | 1443.8 Sqft |
| Type | House |
Parking
| Detached Garage | 2 |
Land
| Acreage | No |
| Fence Type | Partially Fenced |
| Land Amenities | Park, Playground, Schools, Shopping |
| Landscape Features | Landscaped |
| Size Depth | 17952 M |
| Size Frontage | 9.17 M |
| Size Irregular | 3465.98 |
| Size Total | 3465.98 Sqft|0-4,050 Sqft |
| Size Total Text | 3465.98 Sqft|0-4,050 Sqft |
| Zoning Description | R-g |
Rooms
| Level | Type | Length | Width | Dimensions |
|---|---|---|---|---|
| Basement | Bedroom | 14.08 Ft x 12.50 Ft | ||
| Basement | Storage | 4.92 Ft x 4.83 Ft | ||
| Basement | 4pc Bathroom | 5.08 Ft x 8.08 Ft | ||
| Basement | Furnace | 5.00 Ft x 8.83 Ft | ||
| Basement | Bedroom | 12.58 Ft x 17.83 Ft | ||
| Main Level | Kitchen | 13.50 Ft x 9.42 Ft | ||
| Main Level | Dining Room | 9.42 Ft x 13.00 Ft | ||
| Main Level | Pantry | 4.42 Ft x 3.83 Ft | ||
| Main Level | Laundry Room | 5.58 Ft x 3.50 Ft | ||
| Main Level | 2pc Bathroom | 5.50 Ft x 3.67 Ft | ||
| Main Level | Living Room | 12.00 Ft x 13.50 Ft | ||
| Main Level | Other | 6.67 Ft x 5.42 Ft | ||
| Upper Level | Bedroom | 9.33 Ft x 10.50 Ft | ||
| Upper Level | Bedroom | 9.33 Ft x 11.08 Ft | ||
| Upper Level | 4pc Bathroom | 7.58 Ft x 4.92 Ft | ||
| Upper Level | Primary Bedroom | 12.00 Ft x 14.67 Ft | ||
| Upper Level | Other | 6.67 Ft x 4.83 Ft | ||
| Upper Level | 3pc Bathroom | 6.67 Ft x 7.92 Ft |
Contact Us
Contact us for more information
