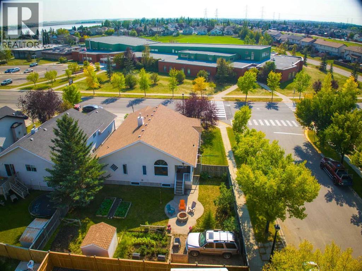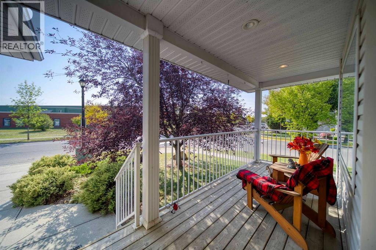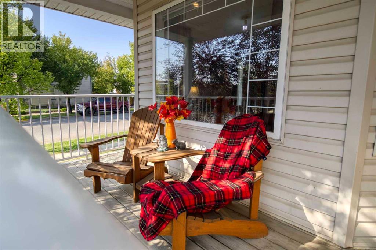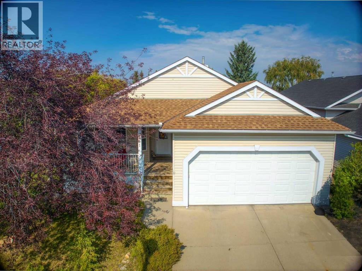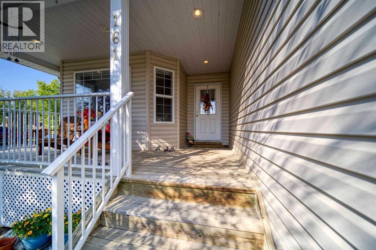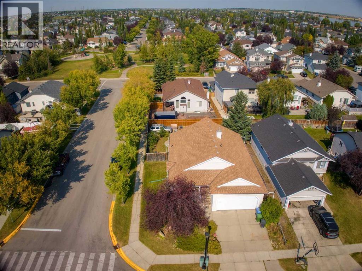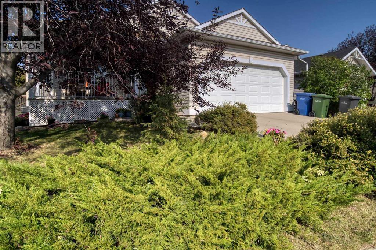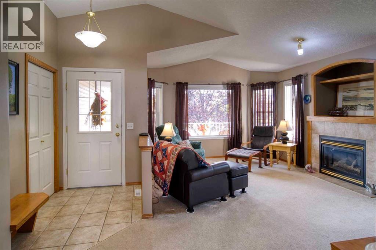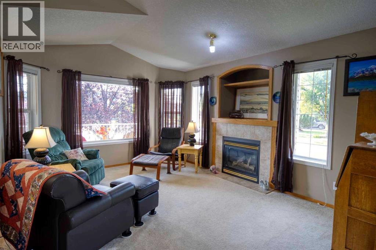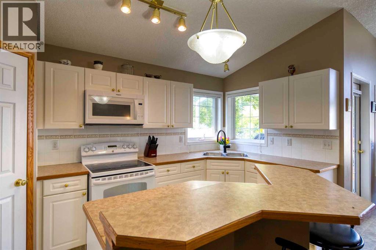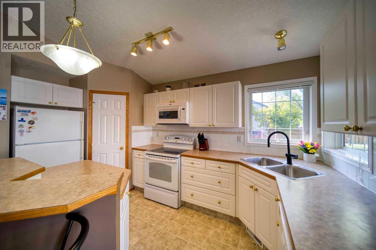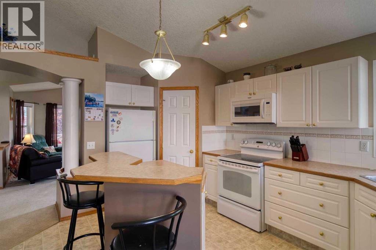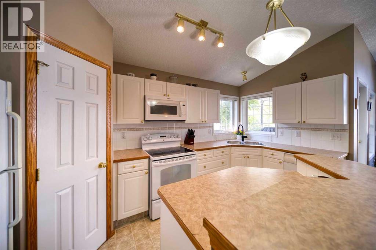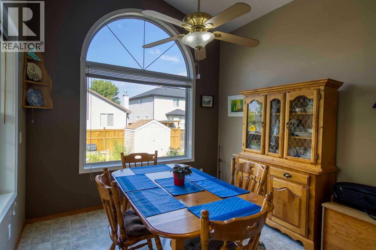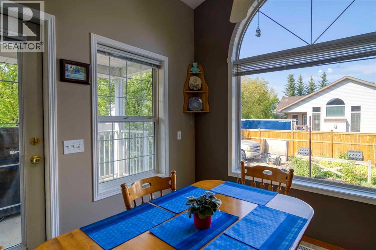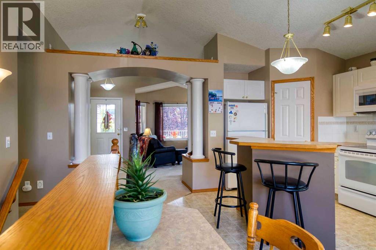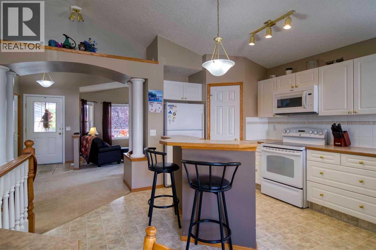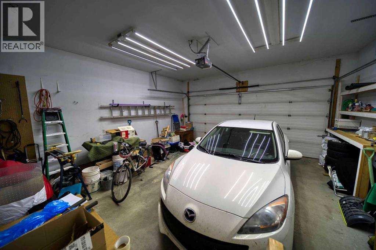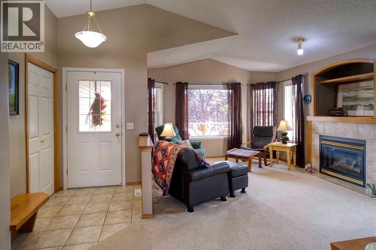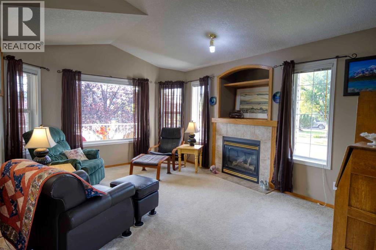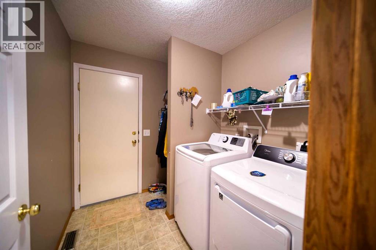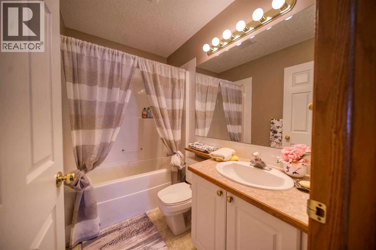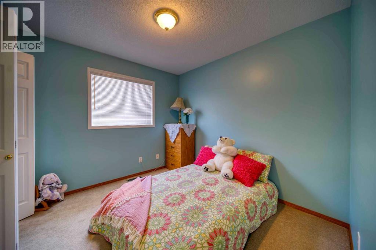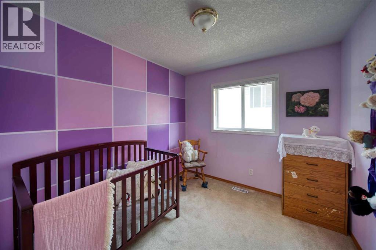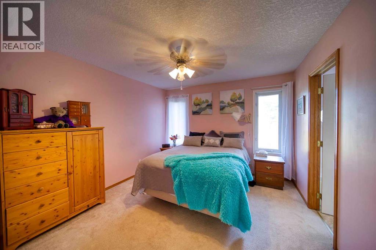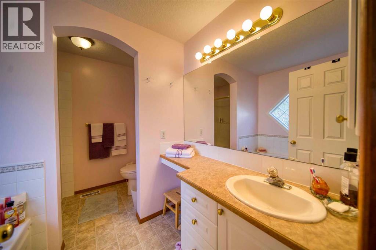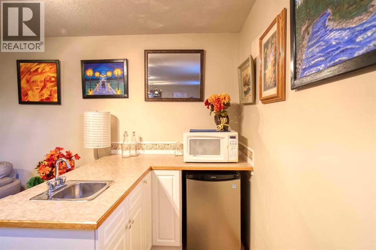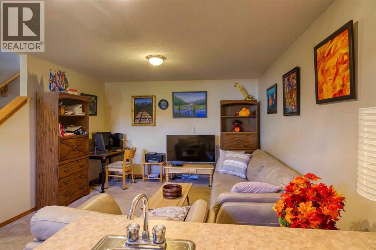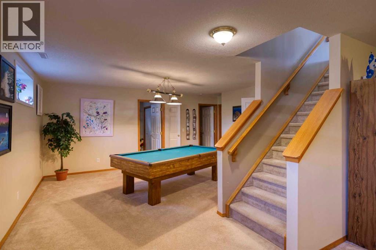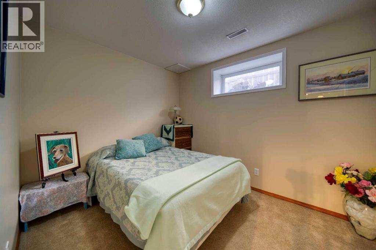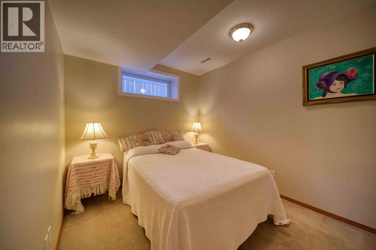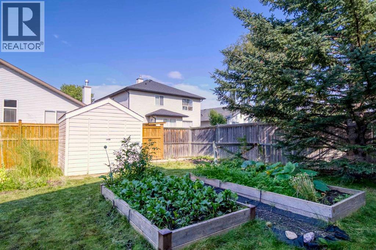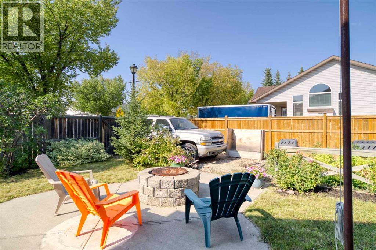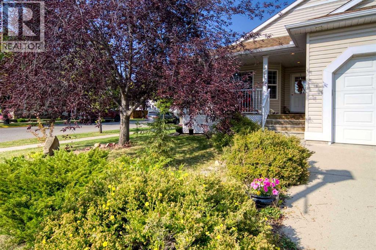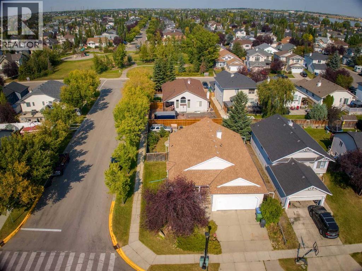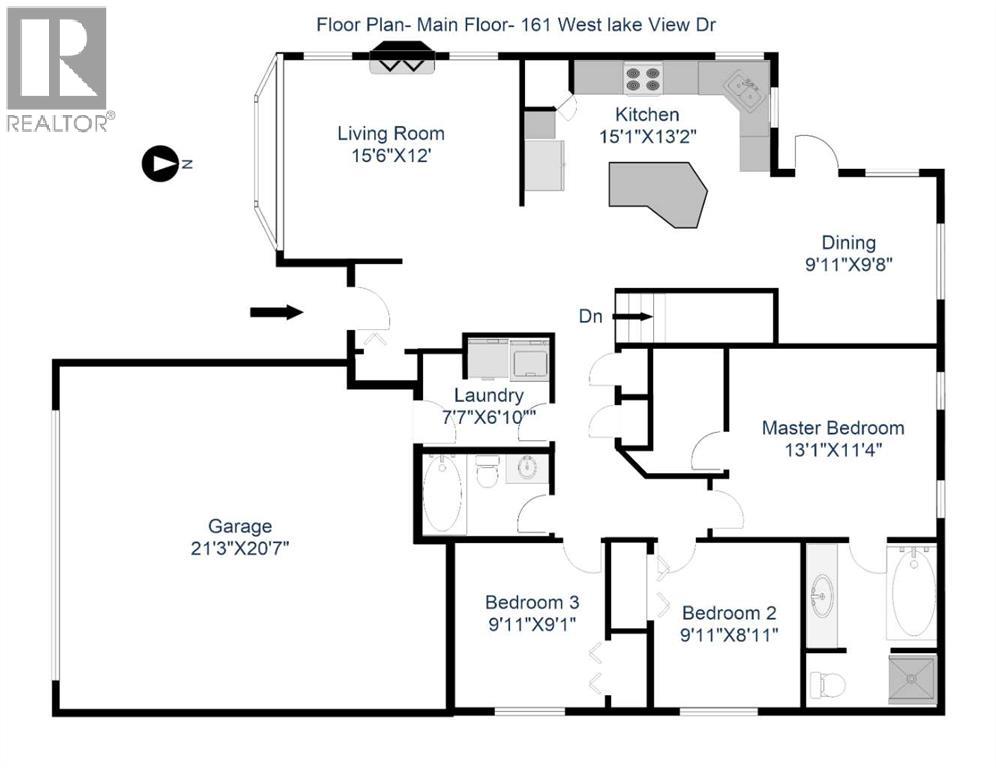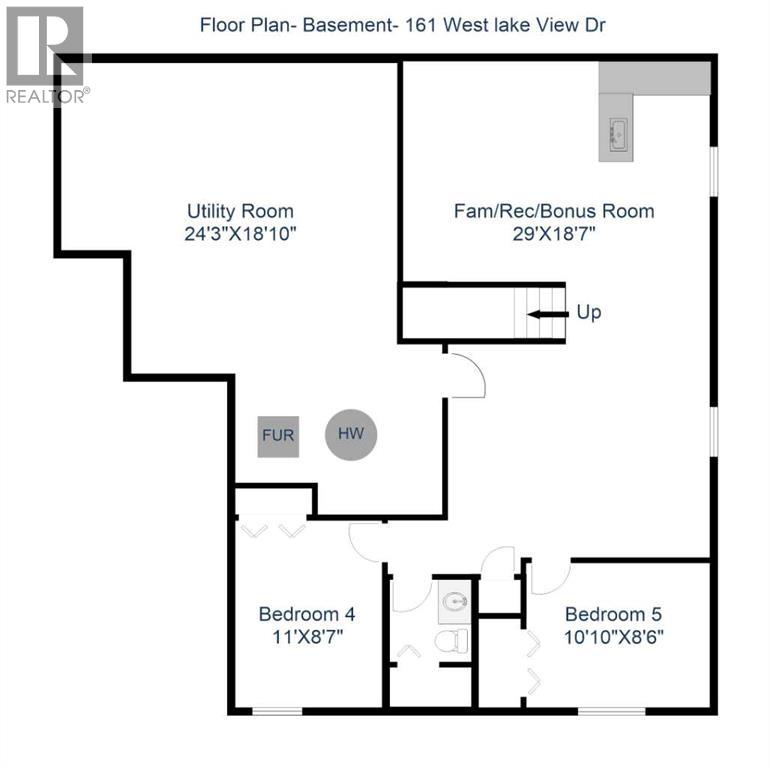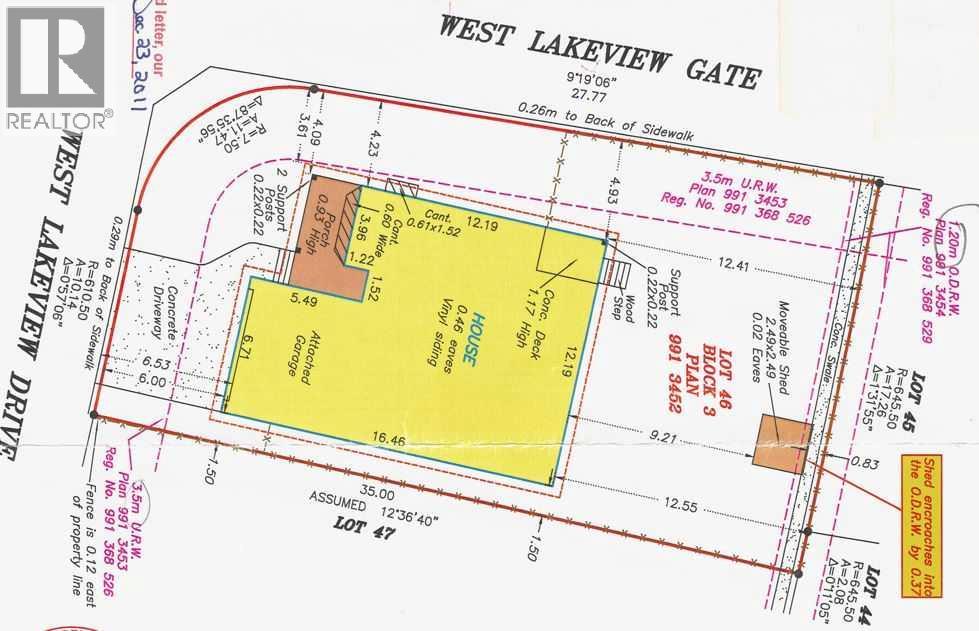5 Bedroom
3 Bathroom
1,352 ft2
Bungalow
Fireplace
None
Forced Air
Landscaped
$630,000
5 Bedroom. 1352 SQ FT bungalow with RV parking for sale in Chestermere. This spacious home features five bedrooms and three bathrooms, with 21 x 20 attached garage and sits on a large, fully fenced corner lot (6,790 sq. ft.)The main living area includes a cozy gas fireplace—perfect for relaxing evenings—and a welcoming front veranda that adds charm and curb appeal. Ideally located for families, the home is directly across from the middle school and just 0.7 km from the elementary school. The backyard boasts a well-maintained vegetable garden, perfect for those who enjoy gardening or savoring fresh, homegrown produce. With RV parking, a prime location, and room for the whole family, this bungalow offers comfort, convenience, and space to grow. (id:58331)
Property Details
|
MLS® Number
|
A2257185 |
|
Property Type
|
Single Family |
|
Community Name
|
Lakeview Landing |
|
Amenities Near By
|
Golf Course, Park, Playground, Recreation Nearby, Schools, Shopping, Water Nearby |
|
Communication Type
|
High Speed Internet |
|
Community Features
|
Golf Course Development, Lake Privileges, Fishing |
|
Features
|
See Remarks, No Animal Home, No Smoking Home |
|
Parking Space Total
|
5 |
|
Plan
|
9913452 |
|
Structure
|
Shed |
Building
|
Bathroom Total
|
3 |
|
Bedrooms Above Ground
|
3 |
|
Bedrooms Below Ground
|
2 |
|
Bedrooms Total
|
5 |
|
Appliances
|
Washer, Range - Electric, Stove, Dryer, Microwave Range Hood Combo, Window Coverings, Garage Door Opener |
|
Architectural Style
|
Bungalow |
|
Basement Development
|
Finished |
|
Basement Type
|
Full (finished) |
|
Constructed Date
|
2000 |
|
Construction Material
|
Wood Frame |
|
Construction Style Attachment
|
Detached |
|
Cooling Type
|
None |
|
Fireplace Present
|
Yes |
|
Fireplace Total
|
1 |
|
Flooring Type
|
Carpeted, Linoleum |
|
Foundation Type
|
Poured Concrete |
|
Half Bath Total
|
1 |
|
Heating Fuel
|
Natural Gas |
|
Heating Type
|
Forced Air |
|
Stories Total
|
1 |
|
Size Interior
|
1,352 Ft2 |
|
Total Finished Area
|
1352 Sqft |
|
Type
|
House |
Parking
Land
|
Acreage
|
No |
|
Fence Type
|
Fence |
|
Land Amenities
|
Golf Course, Park, Playground, Recreation Nearby, Schools, Shopping, Water Nearby |
|
Landscape Features
|
Landscaped |
|
Size Depth
|
35 M |
|
Size Frontage
|
17.25 M |
|
Size Irregular
|
6709.00 |
|
Size Total
|
6709 Sqft|4,051 - 7,250 Sqft |
|
Size Total Text
|
6709 Sqft|4,051 - 7,250 Sqft |
|
Zoning Description
|
R1 |
Rooms
| Level |
Type |
Length |
Width |
Dimensions |
|
Lower Level |
Bedroom |
|
|
3.25 M x 2.62 M |
|
Lower Level |
Bedroom |
|
|
3.20 M x 2.59 M |
|
Lower Level |
Recreational, Games Room |
|
|
8.83 M x 5.66 M |
|
Lower Level |
Furnace |
|
|
7.39 M x 5.75 M |
|
Lower Level |
2pc Bathroom |
|
|
1.49 M x 1.48 M |
|
Main Level |
Primary Bedroom |
|
|
3.99 M x 3.45 M |
|
Main Level |
Bedroom |
|
|
3.02 M x 2.72 M |
|
Main Level |
Bedroom |
|
|
3.02 M x 2.77 M |
|
Main Level |
Living Room |
|
|
4.72 M x 3.65 M |
|
Main Level |
Kitchen |
|
|
4.60 M x 4.01 M |
|
Main Level |
Dining Room |
|
|
3.02 M x 2.95 M |
|
Main Level |
Laundry Room |
|
|
2.20 M x 2.08 M |
|
Main Level |
4pc Bathroom |
|
|
2.32 M x 1.50 M |
|
Main Level |
4pc Bathroom |
|
|
3.02 M x 2.41 M |
Utilities
|
Cable
|
Available |
|
Electricity
|
Connected |
|
Natural Gas
|
Connected |
|
Telephone
|
Connected |
|
Water
|
Connected |
