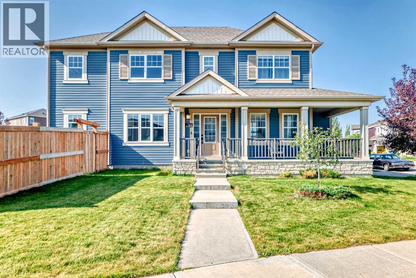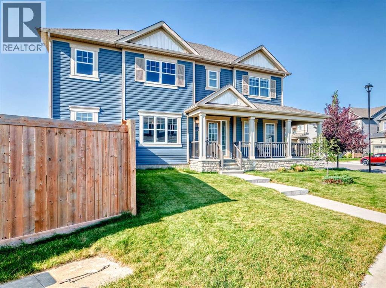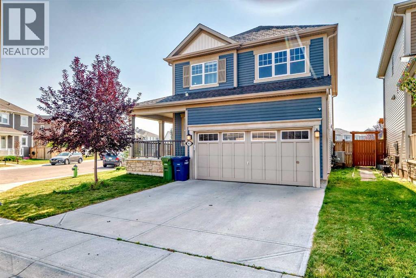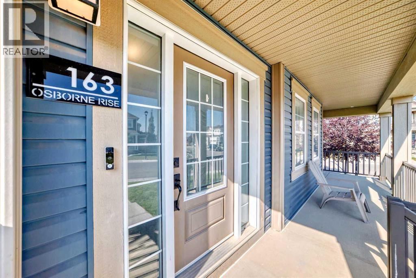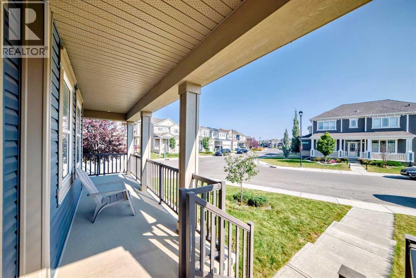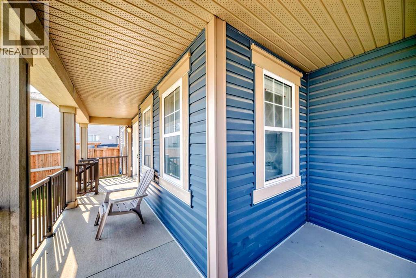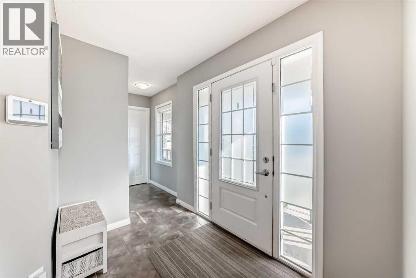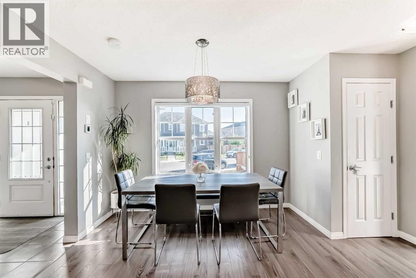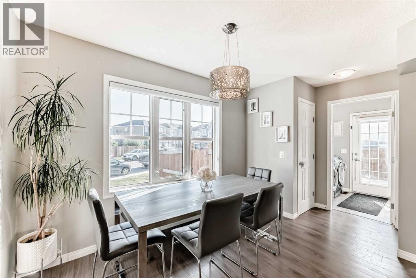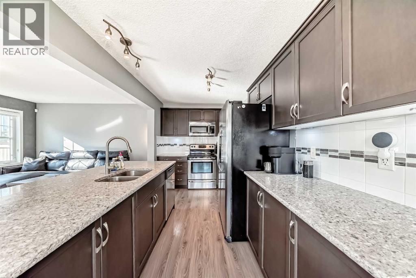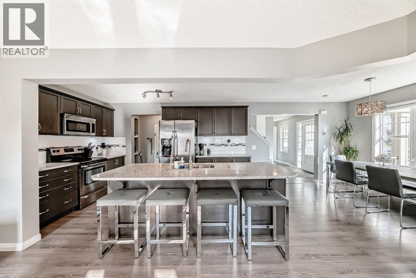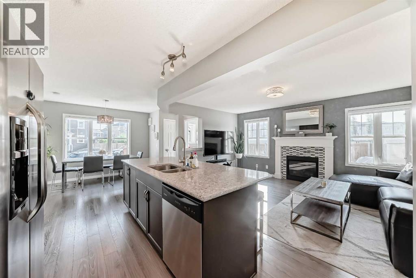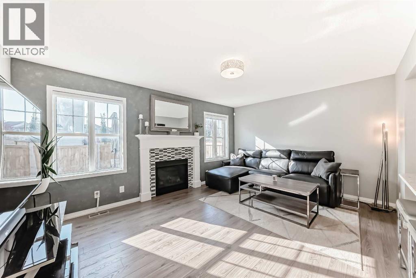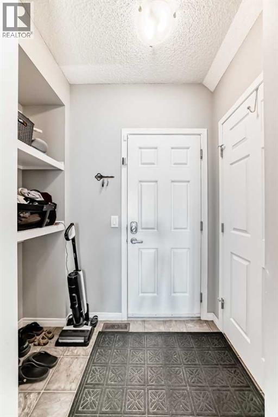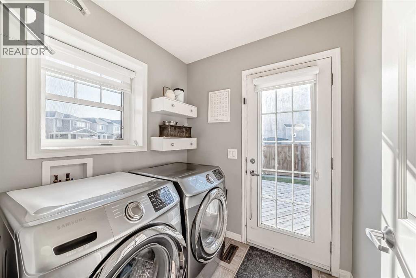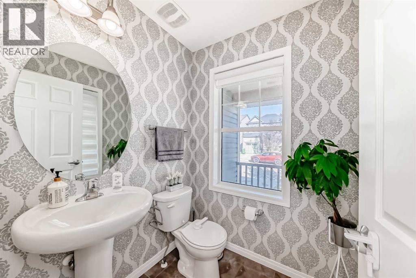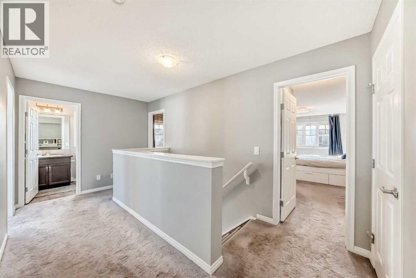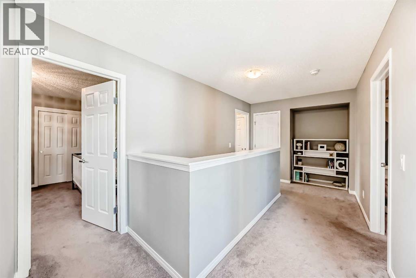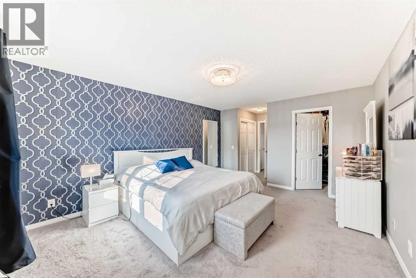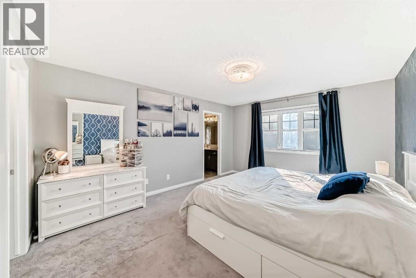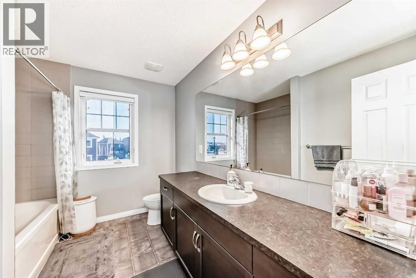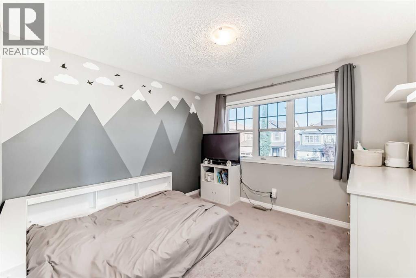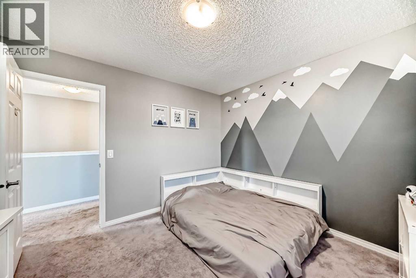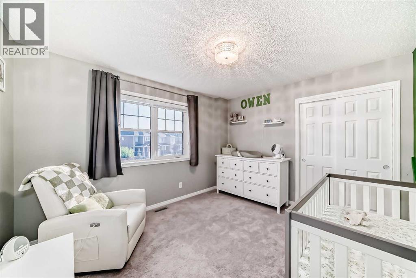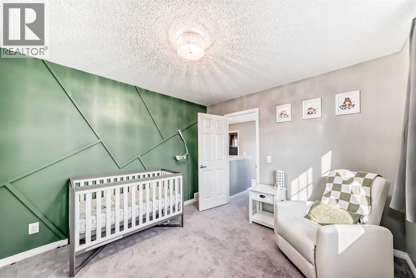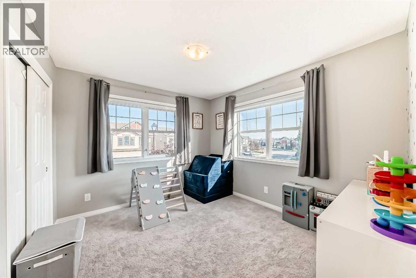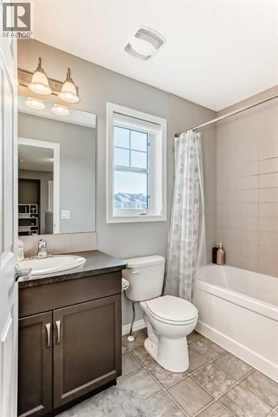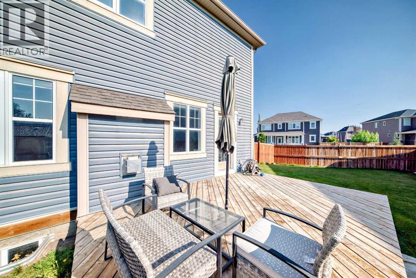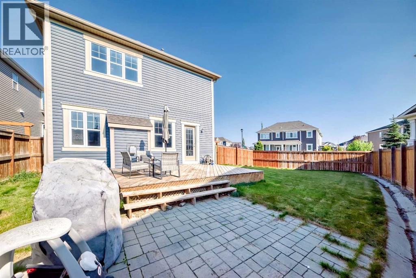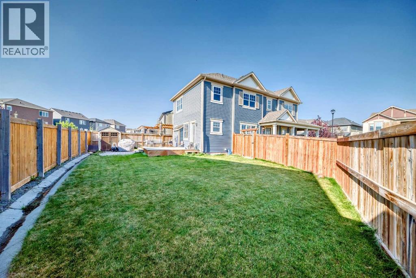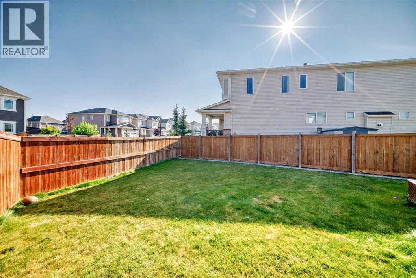4 Bedroom
3 Bathroom
1,765 ft2
Fireplace
Central Air Conditioning, See Remarks
Forced Air
$625,000
Welcome to Southwinds in Airdrie. This charming detached home is situated on a desirable corner lot with just under 1,800 sq. ft. of living space, offering 4 bedrooms and 2.5 bathrooms. Perfect for growing families, first-time buyers, or investors, this property combines comfort, function, and style. The main floor features a cozy gas fireplace, convenient laundry, and a bright, open layout where natural sunlight pours in throughout the day.Additional highlights include air conditioning, a double attached garage, lots of yard space, and a welcoming wrap-around porch—ideal for relaxing or entertaining. The undeveloped basement provides endless possibilities to customize to your needs, while thoughtful touches like modern light fixtures and designer wallpapers add a stylish finish.All this in a family-friendly community, within walking distance to schools, shopping, and everyday amenities, plus only 10 minutes to CrossIron Mills and 17 minutes to Calgary International Airport. (id:58331)
Property Details
|
MLS® Number
|
A2254785 |
|
Property Type
|
Single Family |
|
Community Name
|
South Windsong |
|
Amenities Near By
|
Park, Playground, Recreation Nearby, Schools, Shopping |
|
Features
|
No Smoking Home |
|
Parking Space Total
|
5 |
|
Plan
|
1512283 |
|
Structure
|
Deck |
Building
|
Bathroom Total
|
3 |
|
Bedrooms Above Ground
|
4 |
|
Bedrooms Total
|
4 |
|
Appliances
|
Washer, Refrigerator, Range - Electric, Dishwasher, Dryer, Microwave Range Hood Combo, Window Coverings, Garage Door Opener |
|
Basement Development
|
Unfinished |
|
Basement Type
|
Full (unfinished) |
|
Constructed Date
|
2015 |
|
Construction Material
|
Wood Frame |
|
Construction Style Attachment
|
Detached |
|
Cooling Type
|
Central Air Conditioning, See Remarks |
|
Exterior Finish
|
Stone, Vinyl Siding |
|
Fireplace Present
|
Yes |
|
Fireplace Total
|
1 |
|
Flooring Type
|
Carpeted, Ceramic Tile, Laminate |
|
Foundation Type
|
Poured Concrete |
|
Half Bath Total
|
1 |
|
Heating Fuel
|
Natural Gas |
|
Heating Type
|
Forced Air |
|
Stories Total
|
2 |
|
Size Interior
|
1,765 Ft2 |
|
Total Finished Area
|
1764.9 Sqft |
|
Type
|
House |
Parking
|
Concrete
|
|
|
Attached Garage
|
2 |
|
Other
|
|
Land
|
Acreage
|
No |
|
Fence Type
|
Fence |
|
Land Amenities
|
Park, Playground, Recreation Nearby, Schools, Shopping |
|
Size Frontage
|
21.7 M |
|
Size Irregular
|
447.00 |
|
Size Total
|
447 M2|4,051 - 7,250 Sqft |
|
Size Total Text
|
447 M2|4,051 - 7,250 Sqft |
|
Zoning Description
|
R1-u |
Rooms
| Level |
Type |
Length |
Width |
Dimensions |
|
Second Level |
Other |
|
|
4.50 Ft x 6.67 Ft |
|
Second Level |
4pc Bathroom |
|
|
8.00 Ft x 10.17 Ft |
|
Second Level |
Bedroom |
|
|
10.42 Ft x 11.00 Ft |
|
Second Level |
Bedroom |
|
|
10.92 Ft x 10.08 Ft |
|
Second Level |
4pc Bathroom |
|
|
8.33 Ft x 4.92 Ft |
|
Second Level |
Primary Bedroom |
|
|
15.67 Ft x 12.75 Ft |
|
Second Level |
Bedroom |
|
|
12.08 Ft x 10.75 Ft |
|
Basement |
Family Room |
|
|
12.17 Ft x 23.08 Ft |
|
Main Level |
Dining Room |
|
|
10.83 Ft x 7.17 Ft |
|
Main Level |
Kitchen |
|
|
16.67 Ft x 8.92 Ft |
|
Main Level |
Living Room |
|
|
16.08 Ft x 11.50 Ft |
|
Main Level |
Pantry |
|
|
2.50 Ft x 2.67 Ft |
|
Main Level |
Laundry Room |
|
|
6.25 Ft x 5.92 Ft |
|
Main Level |
2pc Bathroom |
|
|
5.00 Ft x 5.42 Ft |
|
Main Level |
Other |
|
|
14.33 Ft x 5.42 Ft |
|
Main Level |
Other |
|
|
3.58 Ft x 6.75 Ft |
|
Main Level |
Other |
|
|
26.25 Ft x 5.42 Ft |
