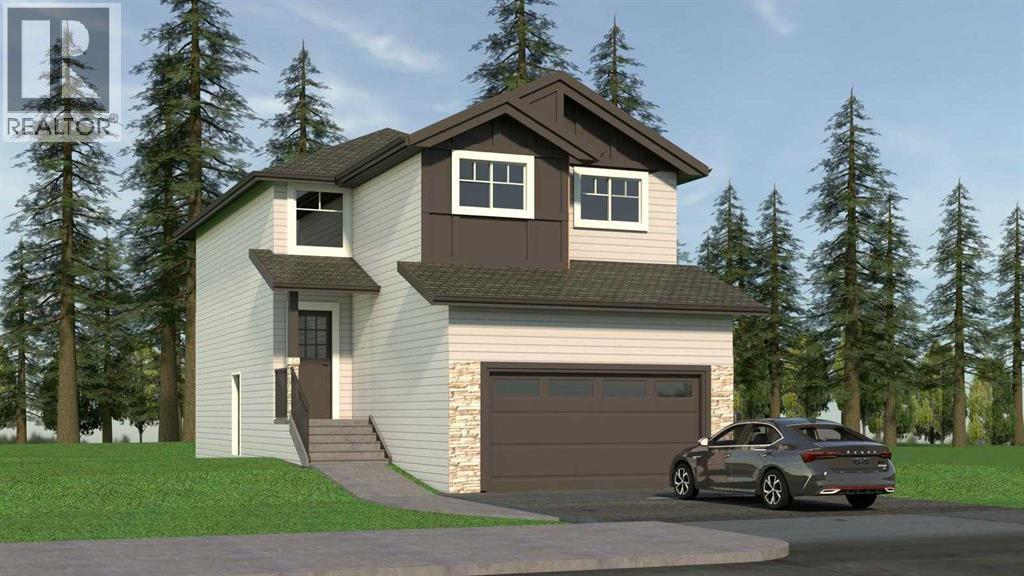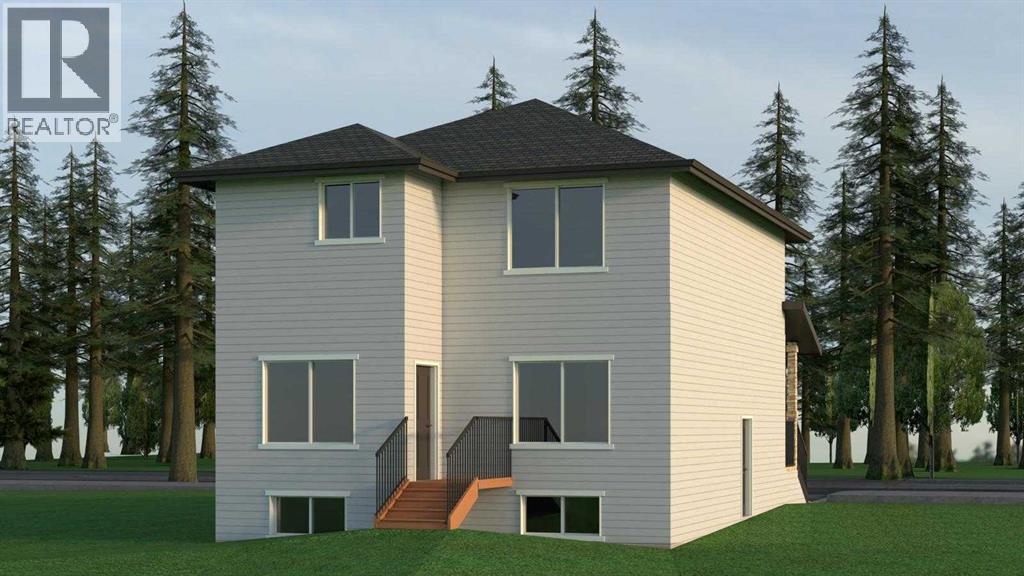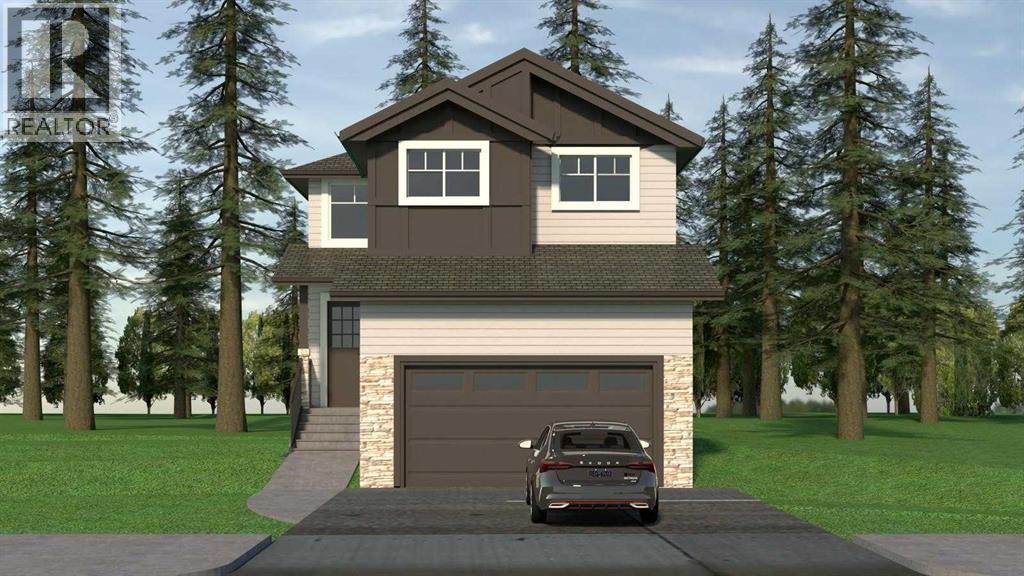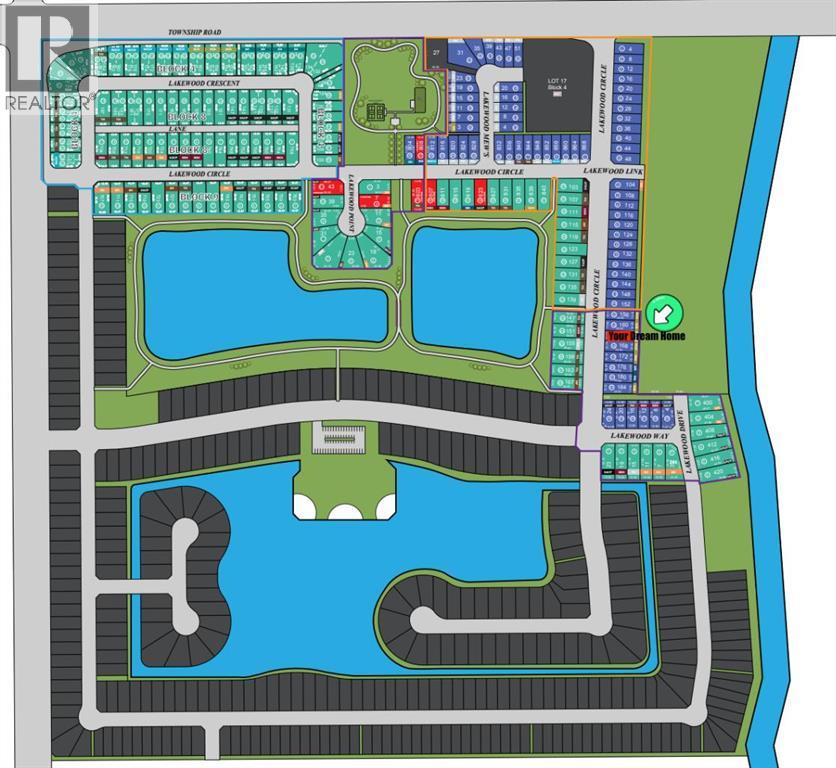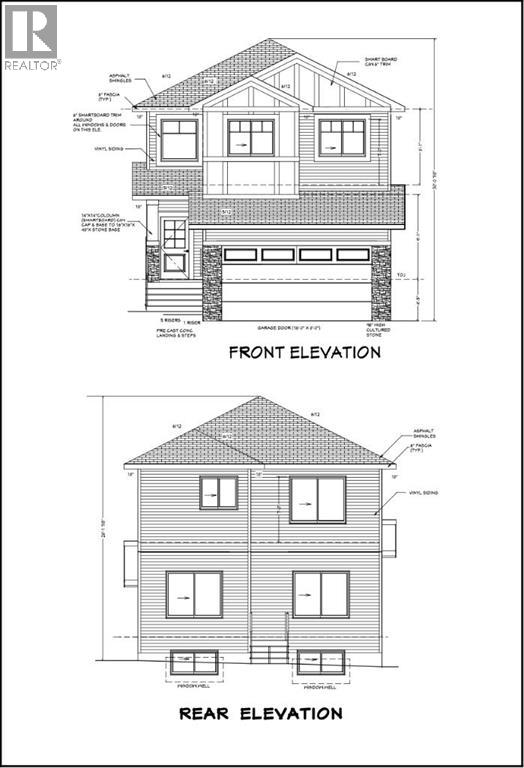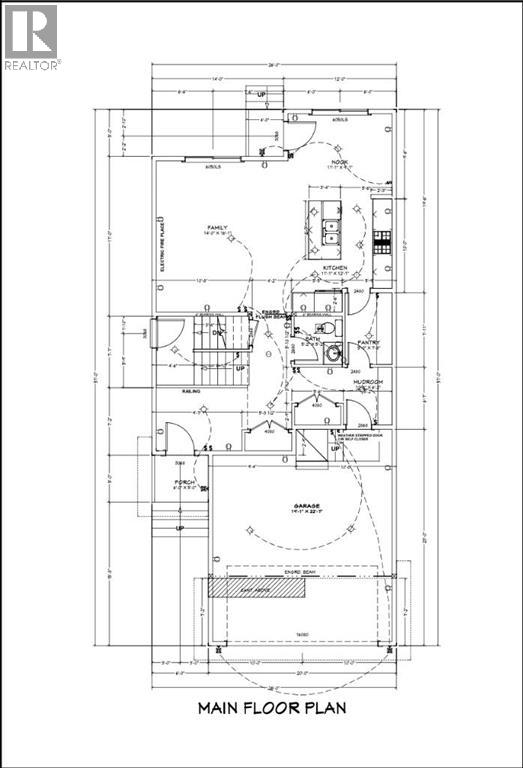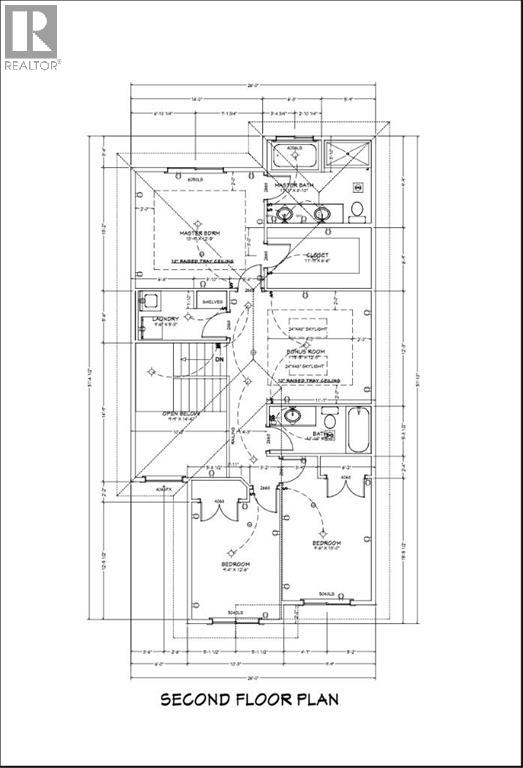5 Bedroom
4 Bathroom
1,900 ft2
Fireplace
None
Forced Air
$750,000
Welcome to this stunning lakefront home in Strathmore’s vibrant Lakewood community, where modern design meets everyday comfort. The open-to-above entry creates an immediate sense of space and grandeur, while a skylight in the family room floods the heart of the home with natural light. Every detail has been thoughtfully upgraded with stylish finishes, offering a perfect balance of elegance and function.Upstairs, you’ll discover a spacious bonus room, three well-appointed bedrooms, and a convenient laundry space. The primary suite is a true retreat, featuring a walk-in closet with custom built-ins and a spa-inspired ensuite designed for relaxation.Adding even more value, the property includes a fully legal 2-bedroom basement suite — ideal as a mortgage helper, guest space, or rental opportunity. With lake views from the front, oversized windows throughout, and a layout that blends open living with private retreats, this home is designed for modern families who want it all.As an added bonus, first-time buyers may qualify for a GST rebate, making this an even smarter investment. Lakewood isn’t just a neighborhood — it’s a lifestyle, with scenic ponds, walking paths, and green space just steps away, all within a quick 30-minute drive to Calgary. (id:58331)
Property Details
|
MLS® Number
|
A2258519 |
|
Property Type
|
Single Family |
|
Community Name
|
Lakewood |
|
Amenities Near By
|
Park, Playground, Recreation Nearby, Schools, Shopping, Water Nearby |
|
Community Features
|
Lake Privileges |
|
Features
|
See Remarks |
|
Parking Space Total
|
2 |
|
Plan
|
2311718 |
|
Structure
|
Deck |
Building
|
Bathroom Total
|
4 |
|
Bedrooms Above Ground
|
3 |
|
Bedrooms Below Ground
|
2 |
|
Bedrooms Total
|
5 |
|
Appliances
|
Refrigerator, Range - Electric, Microwave Range Hood Combo, Window Coverings, Washer & Dryer |
|
Basement Type
|
Full |
|
Constructed Date
|
2026 |
|
Construction Material
|
Poured Concrete, Wood Frame |
|
Construction Style Attachment
|
Detached |
|
Cooling Type
|
None |
|
Exterior Finish
|
Concrete, Vinyl Siding |
|
Fireplace Present
|
Yes |
|
Fireplace Total
|
1 |
|
Flooring Type
|
Carpeted, Tile, Vinyl Plank |
|
Foundation Type
|
Poured Concrete |
|
Half Bath Total
|
1 |
|
Heating Type
|
Forced Air |
|
Stories Total
|
2 |
|
Size Interior
|
1,900 Ft2 |
|
Total Finished Area
|
1900 Sqft |
|
Type
|
House |
Parking
Land
|
Acreage
|
No |
|
Fence Type
|
Not Fenced |
|
Land Amenities
|
Park, Playground, Recreation Nearby, Schools, Shopping, Water Nearby |
|
Size Depth
|
33 M |
|
Size Frontage
|
10.39 M |
|
Size Irregular
|
3910.00 |
|
Size Total
|
3910 Sqft|0-4,050 Sqft |
|
Size Total Text
|
3910 Sqft|0-4,050 Sqft |
|
Zoning Description
|
R1n |
Rooms
| Level |
Type |
Length |
Width |
Dimensions |
|
Second Level |
Primary Bedroom |
|
|
13.17 Ft x 14.00 Ft |
|
Second Level |
Other |
|
|
11.92 Ft x 6.50 Ft |
|
Second Level |
Bonus Room |
|
|
15.42 Ft x 12.00 Ft |
|
Second Level |
5pc Bathroom |
|
|
9.75 Ft x 12.17 Ft |
|
Second Level |
Bedroom |
|
|
9.33 Ft x 12.50 Ft |
|
Second Level |
Bedroom |
|
|
9.50 Ft x 13.00 Ft |
|
Second Level |
3pc Bathroom |
|
|
10.83 Ft x 5.00 Ft |
|
Second Level |
Laundry Room |
|
|
9.50 Ft x 5.25 Ft |
|
Basement |
Bedroom |
|
|
9.75 Ft x 15.42 Ft |
|
Basement |
Bedroom |
|
|
11.50 Ft x 10.08 Ft |
|
Basement |
3pc Bathroom |
|
|
8.00 Ft x 5.00 Ft |
|
Basement |
Living Room |
|
|
11.50 Ft x 8.83 Ft |
|
Basement |
Kitchen |
|
|
10.42 Ft x 7.25 Ft |
|
Basement |
Furnace |
|
|
13.08 Ft x 5.83 Ft |
|
Main Level |
Family Room |
|
|
14.00 Ft x 16.08 Ft |
|
Main Level |
Other |
|
|
11.08 Ft x 9.08 Ft |
|
Main Level |
Kitchen |
|
|
11.08 Ft x 12.08 Ft |
|
Main Level |
Pantry |
|
|
5.00 Ft x 7.67 Ft |
|
Main Level |
Other |
|
|
10.67 Ft x 6.17 Ft |
|
Main Level |
2pc Bathroom |
|
|
5.17 Ft x 5.17 Ft |
