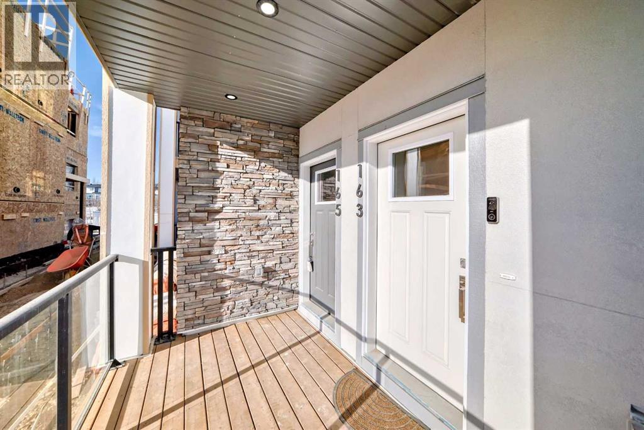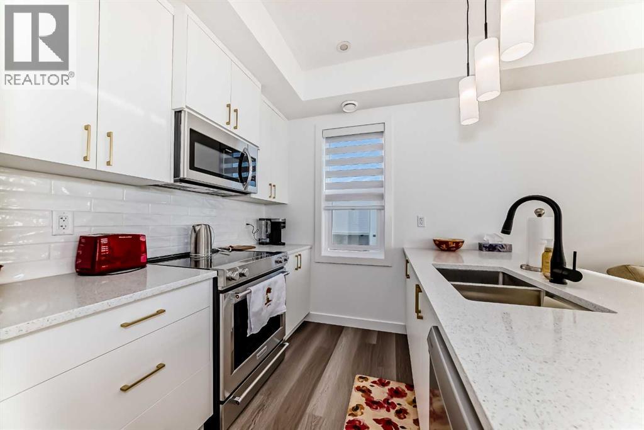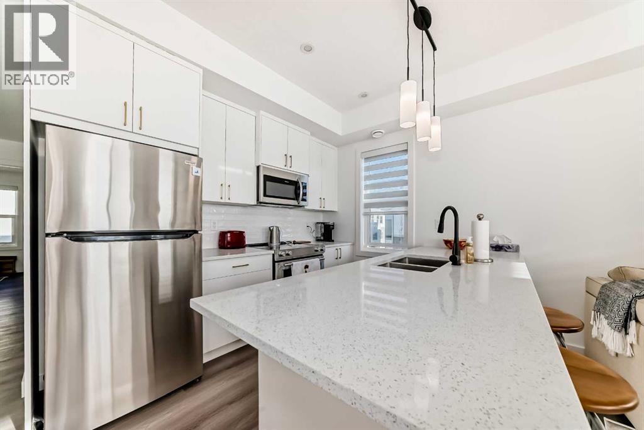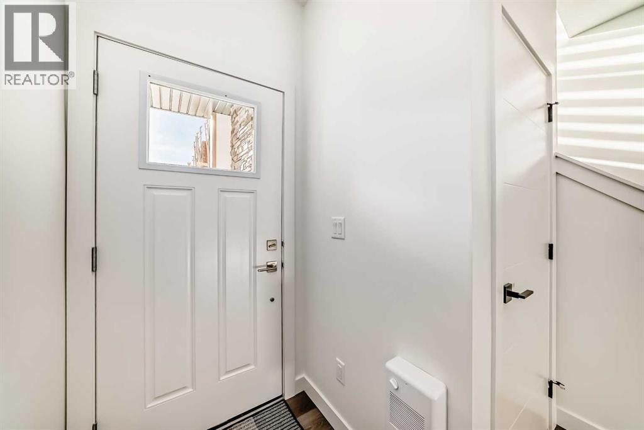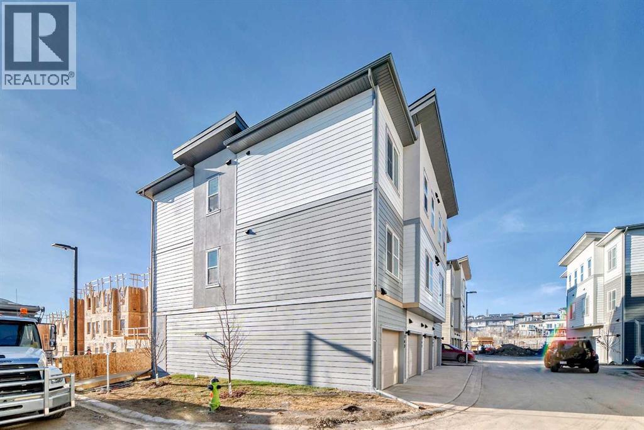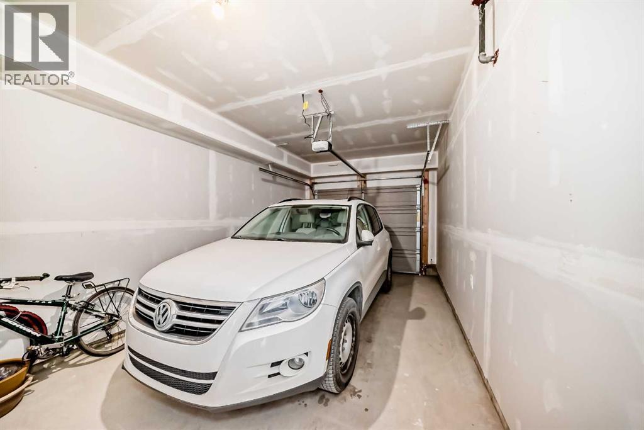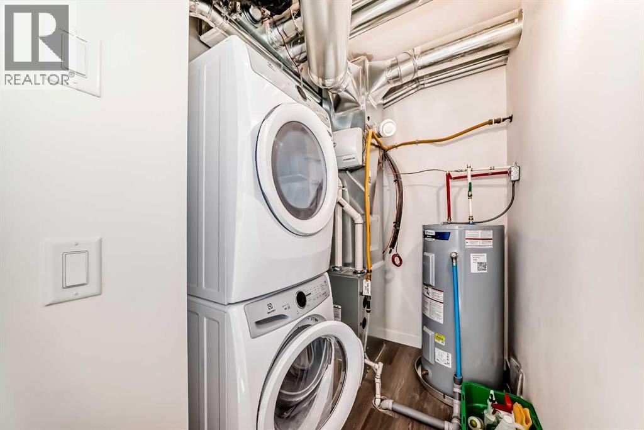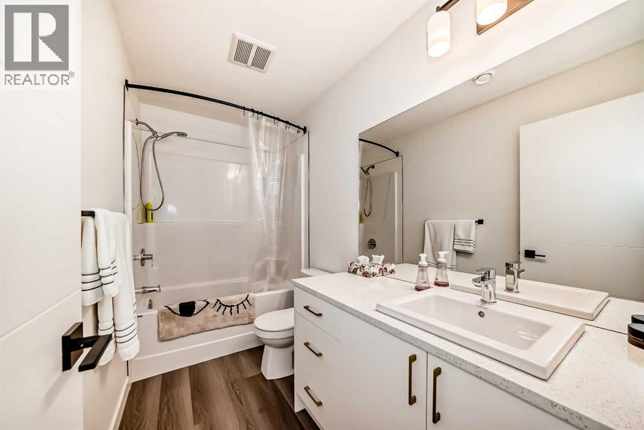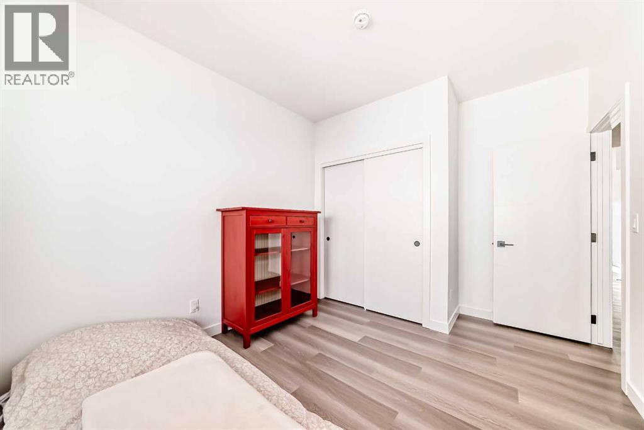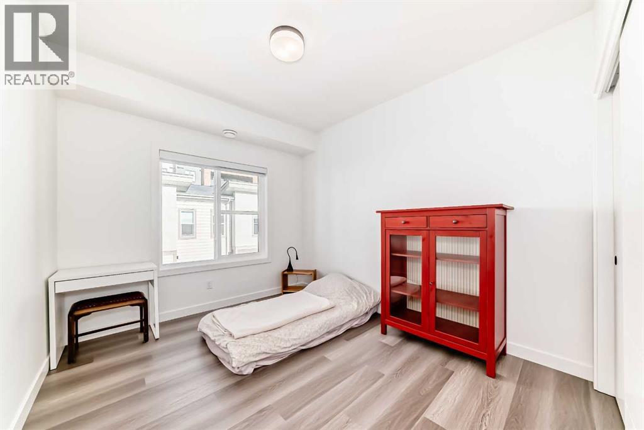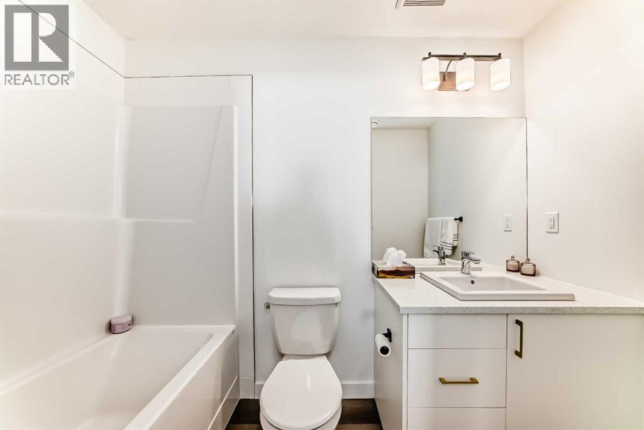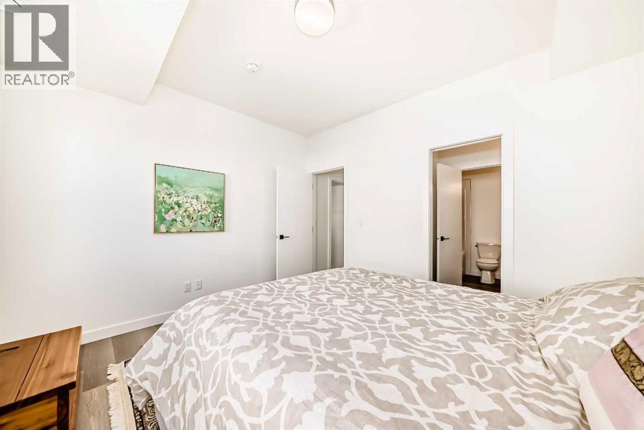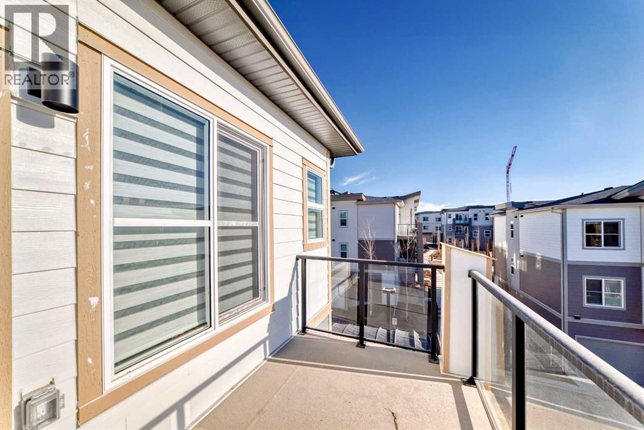165, 2117 81 Street Sw Calgary, Alberta T3H 6H5
2 Bedroom
2 Bathroom
1,272 ft2
3 Level
Central Air Conditioning
Forced Air
$479,000Maintenance, Common Area Maintenance, Insurance, Property Management
$266.03 Monthly
Maintenance, Common Area Maintenance, Insurance, Property Management
$266.03 MonthlyWelcome to this bright and modern southeast-facing unit featuring 2 spacious bedrooms, a versatile den, and an attached garage. Enjoy the comfort of central air and a fresh, contemporary design in this newly built home. The open-concept kitchen is flooded with natural light and offers stunning views—perfect for entertaining or relaxing.Located in a desirable neighborhood, this home includes the peace of mind of the remaining home builder warranty. Don’t miss this opportunity for stylish, maintenance-free living! (id:58331)
Property Details
| MLS® Number | A2232248 |
| Property Type | Single Family |
| Community Name | Springbank Hill |
| Amenities Near By | Schools, Shopping |
| Community Features | Pets Allowed |
| Features | Cul-de-sac, Other |
| Parking Space Total | 2 |
| Plan | 2412274 |
Building
| Bathroom Total | 2 |
| Bedrooms Above Ground | 2 |
| Bedrooms Total | 2 |
| Amenities | Other |
| Appliances | Refrigerator, Dishwasher, Stove, Microwave Range Hood Combo, Window Coverings, Garage Door Opener, Washer & Dryer |
| Architectural Style | 3 Level |
| Basement Type | None |
| Constructed Date | 2024 |
| Construction Style Attachment | Attached |
| Cooling Type | Central Air Conditioning |
| Exterior Finish | Stone |
| Flooring Type | Carpeted, Ceramic Tile, Vinyl Plank |
| Foundation Type | Poured Concrete |
| Heating Fuel | Natural Gas |
| Heating Type | Forced Air |
| Size Interior | 1,272 Ft2 |
| Total Finished Area | 1272.1 Sqft |
| Type | Row / Townhouse |
Parking
| Attached Garage | 1 |
Land
| Acreage | No |
| Fence Type | Not Fenced |
| Land Amenities | Schools, Shopping |
| Size Irregular | 1.00 |
| Size Total | 1 M2|0-4,050 Sqft |
| Size Total Text | 1 M2|0-4,050 Sqft |
| Zoning Description | Rc-2 |
Rooms
| Level | Type | Length | Width | Dimensions |
|---|---|---|---|---|
| Second Level | Other | 3.50 Ft x 3.75 Ft | ||
| Second Level | Other | 3.42 Ft x 3.83 Ft | ||
| Second Level | Other | 11.17 Ft x 9.58 Ft | ||
| Second Level | Storage | 3.25 Ft x 8.17 Ft | ||
| Main Level | Living Room | 15.67 Ft x 8.92 Ft | ||
| Main Level | Dining Room | 7.83 Ft x 8.75 Ft | ||
| Main Level | Other | 14.92 Ft x 5.42 Ft | ||
| Main Level | Other | 9.92 Ft x 9.33 Ft | ||
| Main Level | Laundry Room | 8.83 Ft x 6.08 Ft | ||
| Main Level | Bedroom | 9.92 Ft x 11.58 Ft | ||
| Main Level | 4pc Bathroom | 9.92 Ft x 4.92 Ft | ||
| Main Level | Primary Bedroom | 11.00 Ft x 12.67 Ft | ||
| Main Level | Other | 4.42 Ft x 6.58 Ft | ||
| Main Level | 4pc Bathroom | 4.92 Ft x 8.83 Ft |
Contact Us
Contact us for more information





