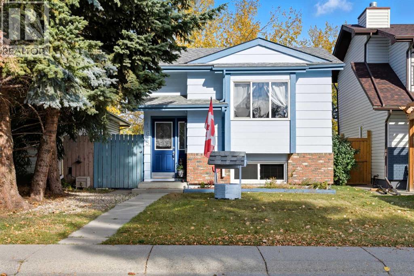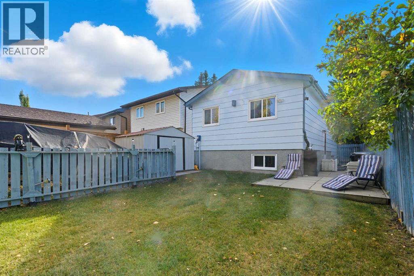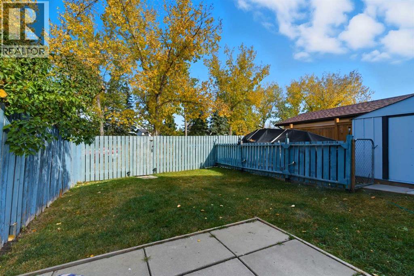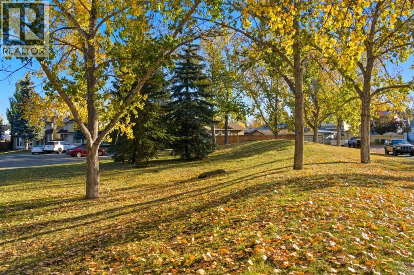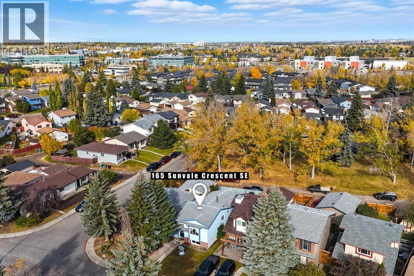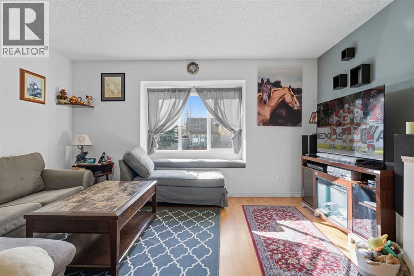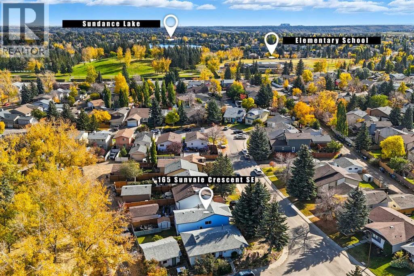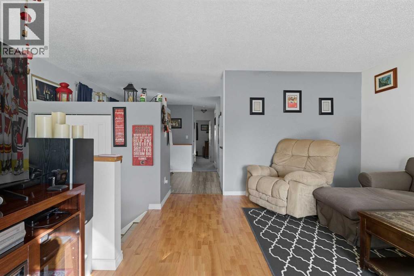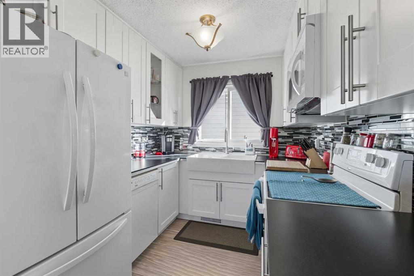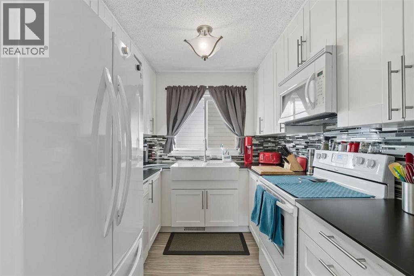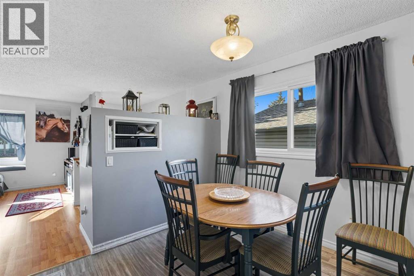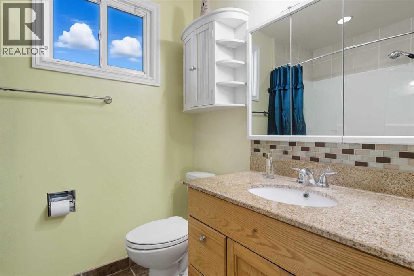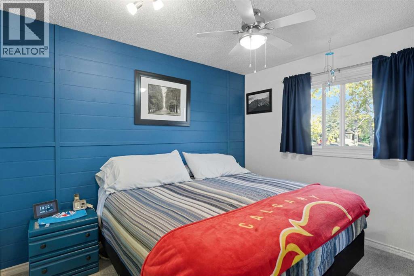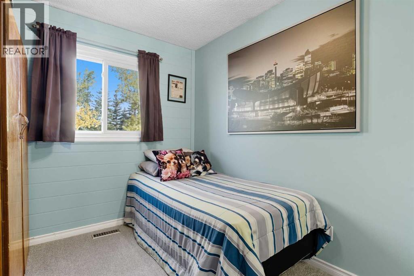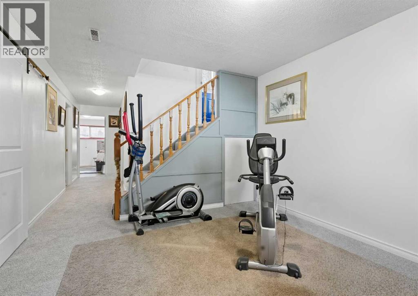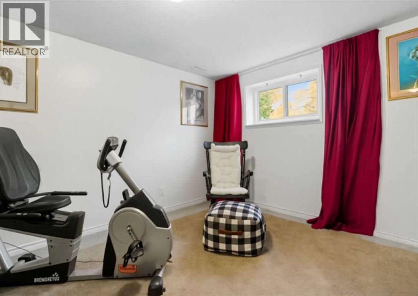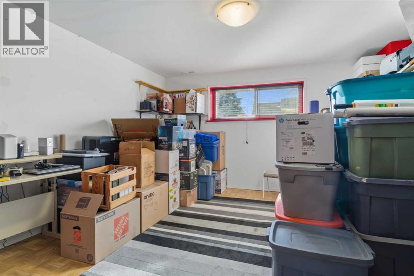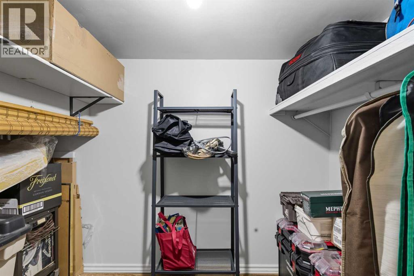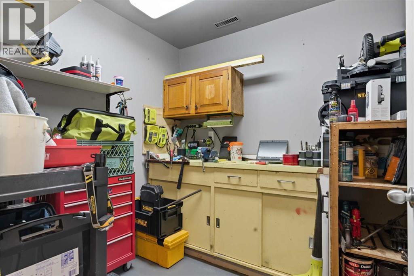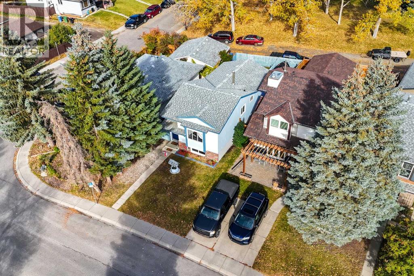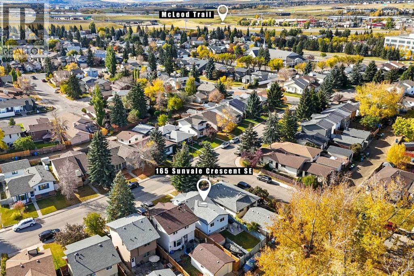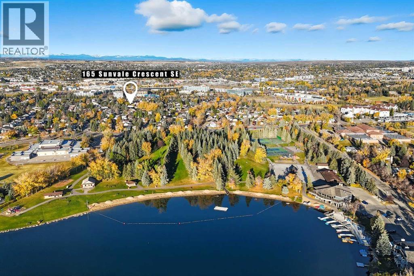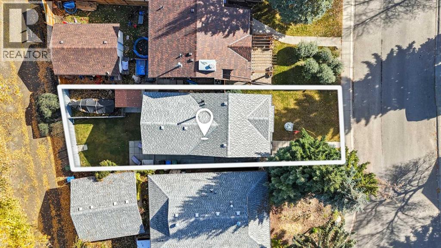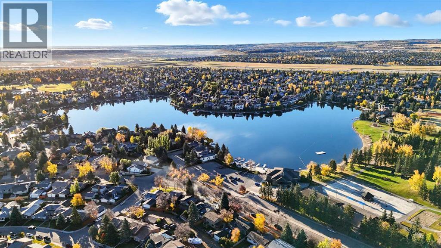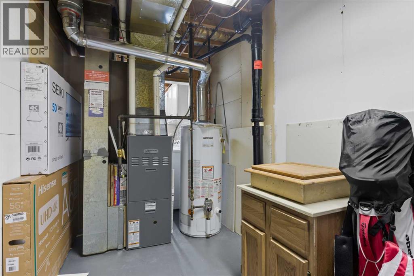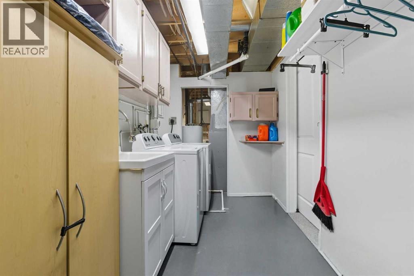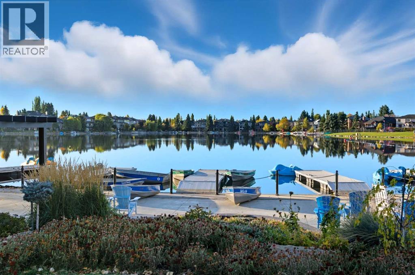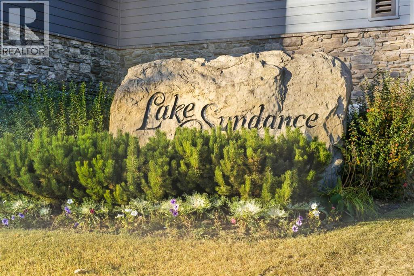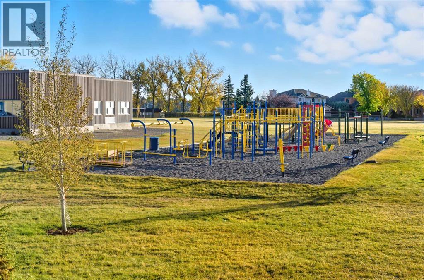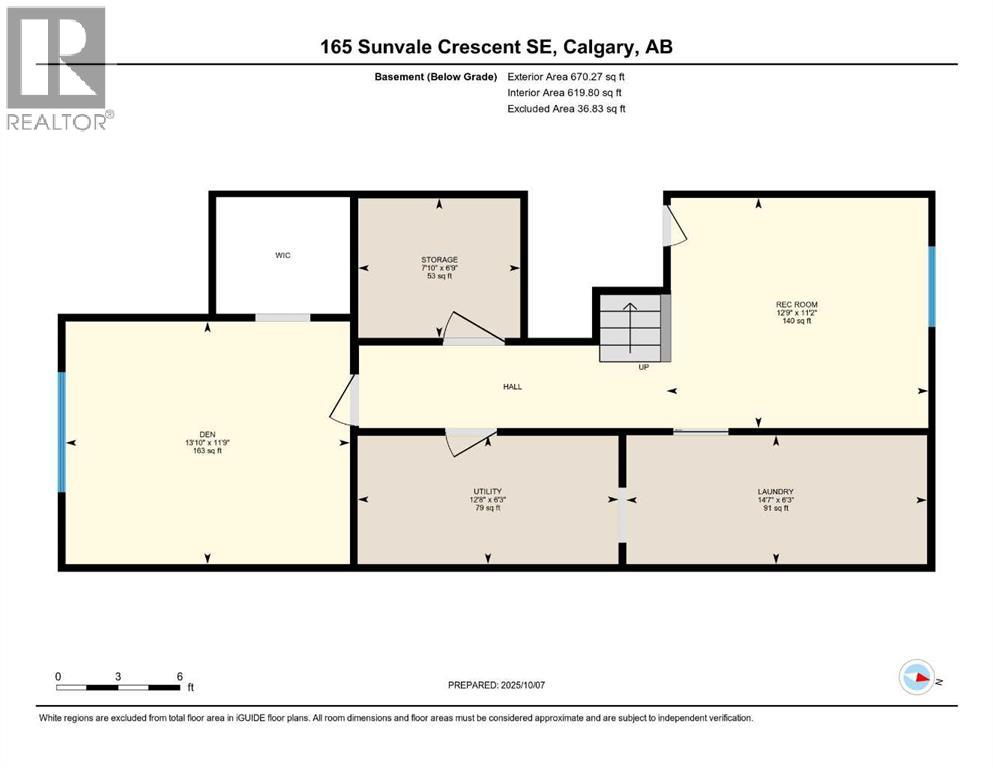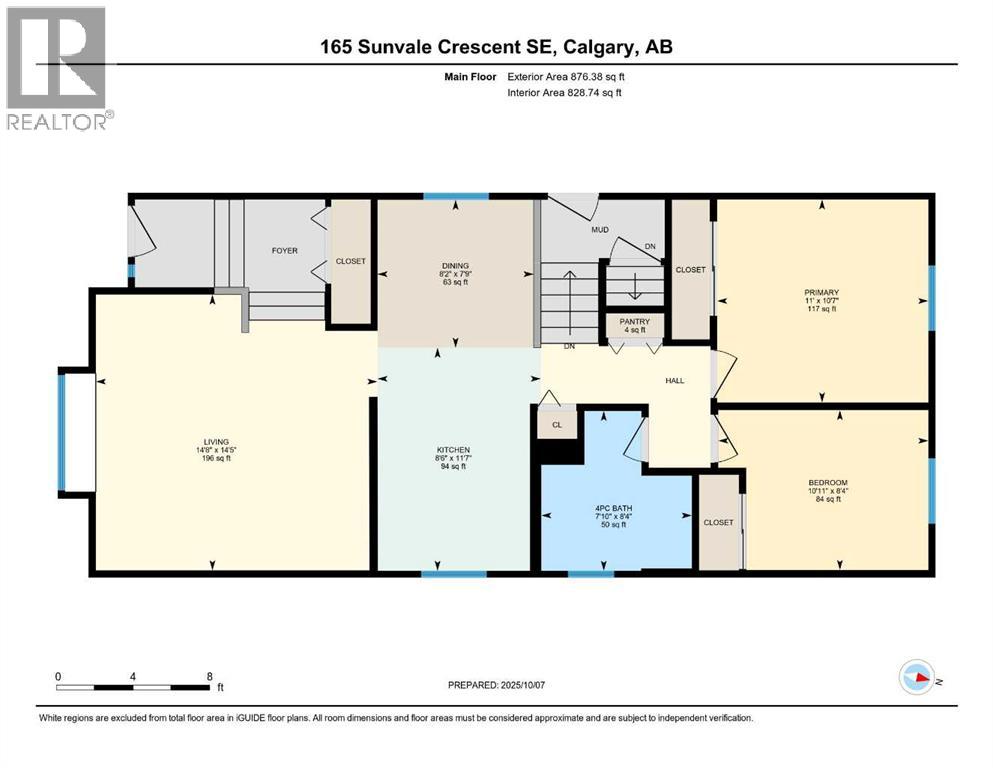165 Sunvale Crescent Se Calgary, Alberta T2X 2P8
$509,900
**New Price!** Welcome to your opportunity to join Sundance’s unique lake lifestyle in a home that truly works for today’s busy families and first-time buyers at an even better value!! This well cared for, well-maintained bi-level (3 beds + fully finished basement) delivers approx. 876 sq ft above grade and a generous lot with a private back yard, backing on to green space — perfect for kids, pets or quiet evenings outdoors. Inside, enjoy brand-new carpet in bedrooms, and in basement, bright windows with new glass, fresh detailing in the lower level and plenty of storage throughout. The fully finished basement offers a flex space or rec room that provides room to grow - perfect for the kids or quiet evenings with your favourite show, with the potential of adding a second bathroom. The modernized kitchen features new lower-cabinet fronts and dishwasher — move-in ready means you just unpack and relax. Outside, the private backyard backs on to green space, and you’re nestled on a quiet street just minutes from Sundance Lake (swimming, skating, fishing year-round), playgrounds, pathways and shopping. Whether you’re stepping into home-ownership, downsizing, or looking for an investor-friendly property, this detached home offers tremendous value in one of Calgary’s most family-friendly lake communities. Come see it, fall in love, and make it your own. (id:58331)
Open House
This property has open houses!
11:00 am
Ends at:2:00 pm
Come check out this charming home in the heart of Sundance! Such an amazing community to be apart of! See you there!
Property Details
| MLS® Number | A2262085 |
| Property Type | Single Family |
| Community Name | Sundance |
| Amenities Near By | Park, Playground, Recreation Nearby, Schools, Shopping, Water Nearby |
| Community Features | Lake Privileges |
| Features | Closet Organizers, Parking |
| Parking Space Total | 3 |
| Plan | 8211384 |
Building
| Bathroom Total | 1 |
| Bedrooms Above Ground | 2 |
| Bedrooms Below Ground | 1 |
| Bedrooms Total | 3 |
| Amenities | Clubhouse, Recreation Centre |
| Appliances | Refrigerator, Oven - Electric, Dishwasher, Freezer, Microwave Range Hood Combo, Washer & Dryer |
| Architectural Style | Bi-level |
| Basement Development | Finished |
| Basement Type | Full (finished) |
| Constructed Date | 1982 |
| Construction Style Attachment | Detached |
| Cooling Type | None |
| Exterior Finish | Wood Siding |
| Flooring Type | Carpeted, Laminate |
| Foundation Type | Poured Concrete |
| Heating Fuel | Natural Gas |
| Size Interior | 876 Ft2 |
| Total Finished Area | 876.38 Sqft |
| Type | House |
Parking
| Other | |
| Parking Pad |
Land
| Acreage | No |
| Fence Type | Fence |
| Land Amenities | Park, Playground, Recreation Nearby, Schools, Shopping, Water Nearby |
| Size Depth | 31.2 M |
| Size Frontage | 8.6 M |
| Size Irregular | 302.00 |
| Size Total | 302 M2|0-4,050 Sqft |
| Size Total Text | 302 M2|0-4,050 Sqft |
| Zoning Description | R-cg |
Rooms
| Level | Type | Length | Width | Dimensions |
|---|---|---|---|---|
| Basement | Other | 12.75 Ft x 11.17 Ft | ||
| Basement | Bedroom | 13.83 Ft x 11.75 Ft | ||
| Basement | Furnace | 12.67 Ft x 6.25 Ft | ||
| Basement | Laundry Room | 14.58 Ft x 6.25 Ft | ||
| Basement | Storage | 7.83 Ft x 6.75 Ft | ||
| Main Level | Primary Bedroom | 11.00 Ft x 10.58 Ft | ||
| Main Level | Kitchen | 8.50 Ft x 11.58 Ft | ||
| Main Level | Dining Room | 8.00 Ft x 7.75 Ft | ||
| Main Level | 4pc Bathroom | 7.83 Ft x 8.33 Ft | ||
| Main Level | Living Room | 14.67 Ft x 14.42 Ft | ||
| Main Level | Bedroom | 10.92 Ft x 8.33 Ft |
Contact Us
Contact us for more information
