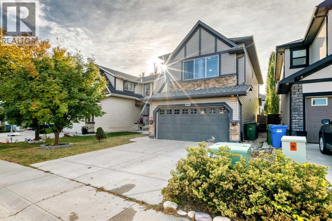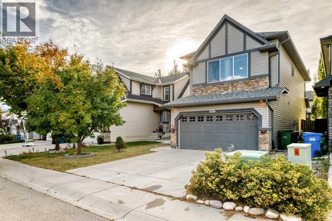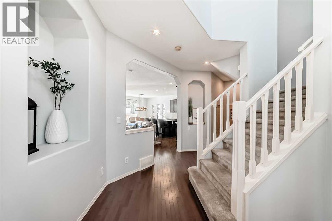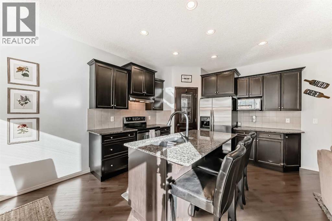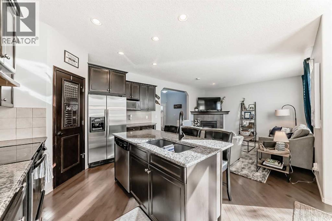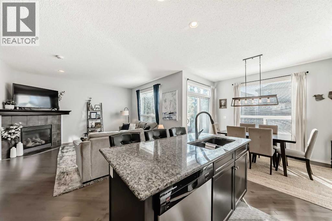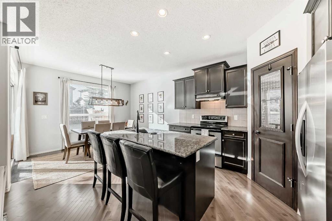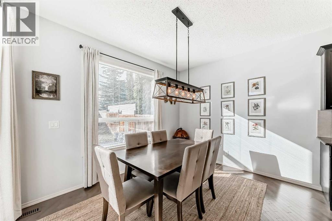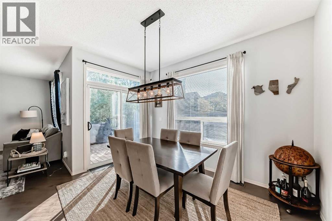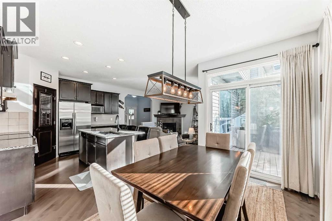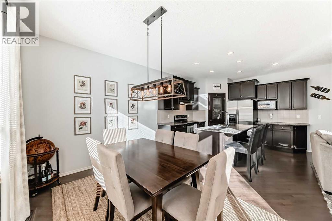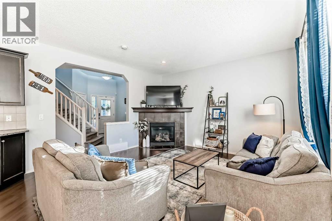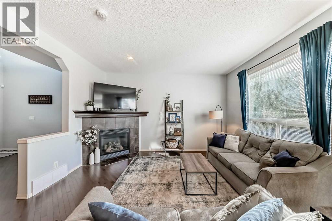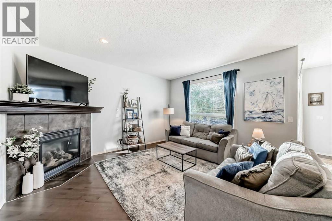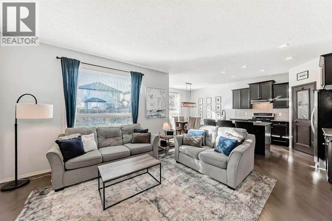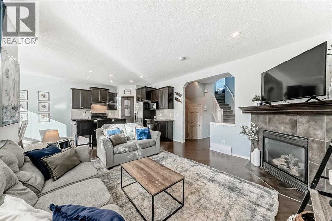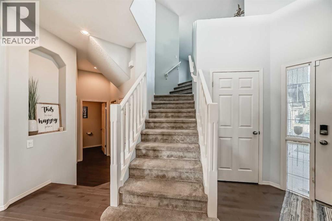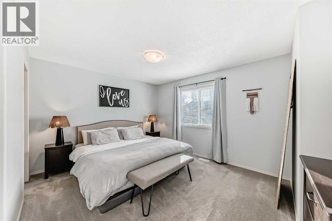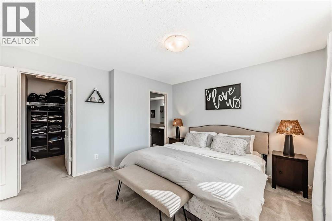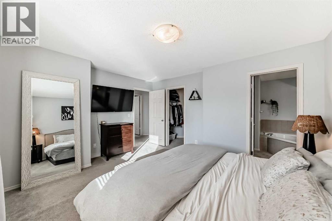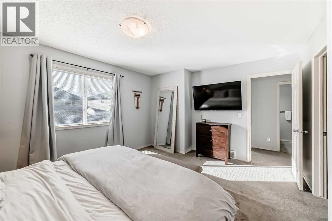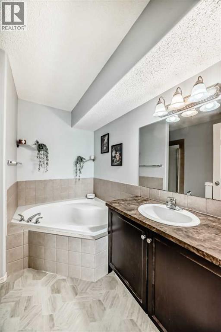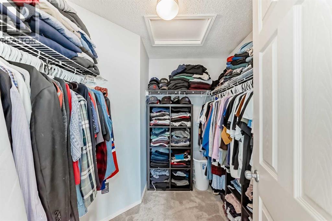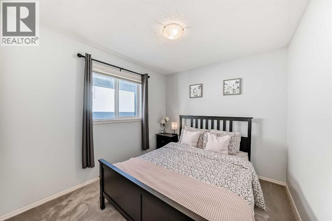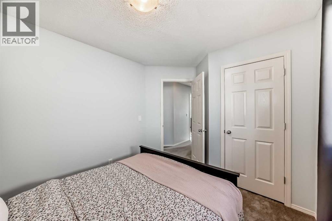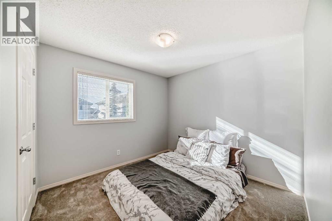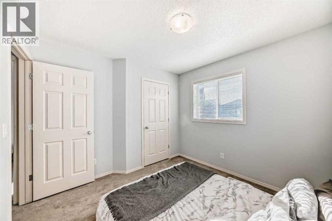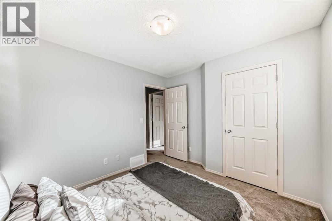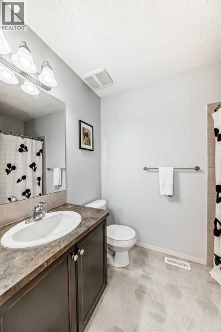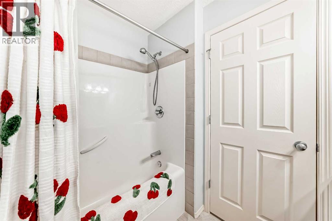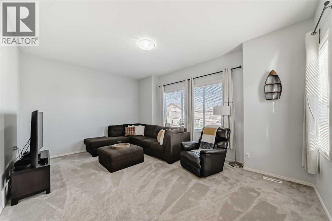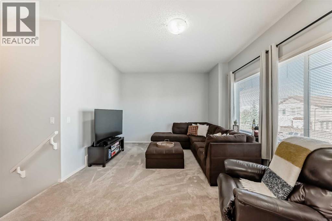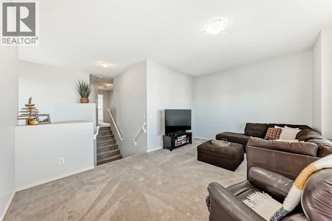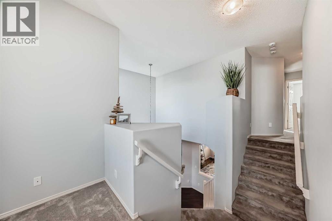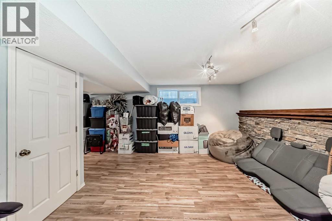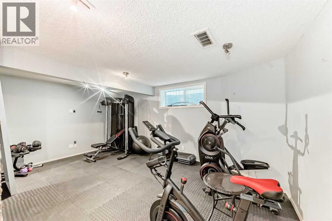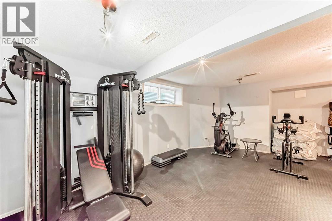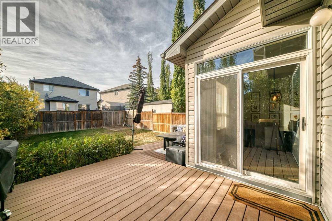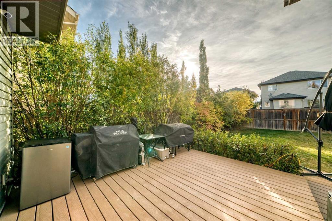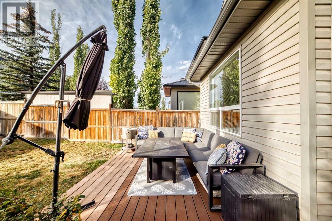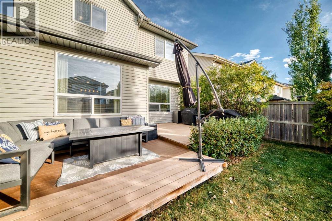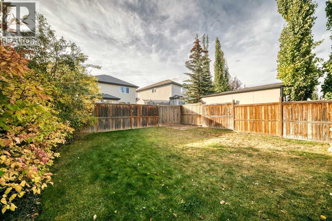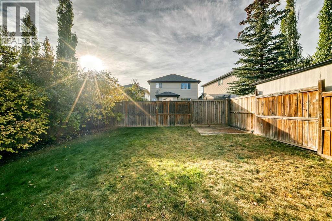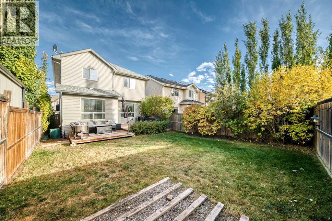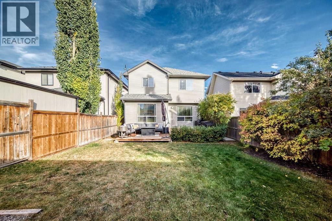3 Bedroom
3 Bathroom
1,823 ft2
Fireplace
Central Air Conditioning
Forced Air
Landscaped, Lawn
$679,900
Featuring a west facing backyard perfect for soaking up the evening sun, this home offers the ideal blend of comfort, updates, and location. Enjoy outdoor living on the low-maintenance composite deck, perfect for BBQs and entertaining. Recent upgrades provide peace of mind, including a new roof (2014/2015), hot water tank (2019), and furnace & air conditioning (2022) all of the big-ticket items taken care of! Inside, you’ll find a bright and functional layout with plenty of space for family living. There was a fire in 2020 in the neighbouring houses. Because of this, there were New Floors, New Paint, and New Insulation installed throughout the house in 2021 when it was remediated by the Insurance Company. A Pre-sale House Inspection was completed to verify NO issues with house post fire. The double attached garage and ample street parking ensure there’s room for everyone. This home is in an unbeatable location as it’s just a 5-minute drive to the Tuscany C-Train Station, and only minutes to Stoney Trail and Crowchild Trail for easy commuting. Families will love being within walking distance to both the elementary and middle schools, and just a 4-minute drive (or 15-minute walk) to the Rocky Ridge YMCA, offering fitness, recreation, and community programs for all ages. This Royal Oak gem combines lifestyle, location, and thoughtful updates so don’t miss your chance to make it yours. Call your Favourite REALTOR® today to book your private viewing! (id:58331)
Property Details
|
MLS® Number
|
A2262301 |
|
Property Type
|
Single Family |
|
Community Name
|
Royal Oak |
|
Amenities Near By
|
Park, Playground, Schools, Shopping |
|
Features
|
No Smoking Home |
|
Parking Space Total
|
4 |
|
Plan
|
0610521 |
|
Structure
|
Deck |
Building
|
Bathroom Total
|
3 |
|
Bedrooms Above Ground
|
3 |
|
Bedrooms Total
|
3 |
|
Appliances
|
Washer, Refrigerator, Dishwasher, Stove, Dryer, Microwave, Window Coverings, Garage Door Opener |
|
Basement Development
|
Finished |
|
Basement Type
|
Full (finished) |
|
Constructed Date
|
2006 |
|
Construction Material
|
Wood Frame |
|
Construction Style Attachment
|
Detached |
|
Cooling Type
|
Central Air Conditioning |
|
Exterior Finish
|
Stone, Vinyl Siding |
|
Fireplace Present
|
Yes |
|
Fireplace Total
|
1 |
|
Flooring Type
|
Carpeted, Ceramic Tile, Laminate |
|
Foundation Type
|
Poured Concrete |
|
Half Bath Total
|
1 |
|
Heating Fuel
|
Natural Gas |
|
Heating Type
|
Forced Air |
|
Stories Total
|
2 |
|
Size Interior
|
1,823 Ft2 |
|
Total Finished Area
|
1823 Sqft |
|
Type
|
House |
Parking
Land
|
Acreage
|
No |
|
Fence Type
|
Fence |
|
Land Amenities
|
Park, Playground, Schools, Shopping |
|
Landscape Features
|
Landscaped, Lawn |
|
Size Depth
|
34.85 M |
|
Size Frontage
|
11.31 M |
|
Size Irregular
|
373.00 |
|
Size Total
|
373 M2|0-4,050 Sqft |
|
Size Total Text
|
373 M2|0-4,050 Sqft |
|
Zoning Description
|
R-cg |
Rooms
| Level |
Type |
Length |
Width |
Dimensions |
|
Second Level |
4pc Bathroom |
|
|
5.50 Ft x 8.00 Ft |
|
Second Level |
Primary Bedroom |
|
|
14.33 Ft x 12.17 Ft |
|
Second Level |
Bedroom |
|
|
9.00 Ft x 10.00 Ft |
|
Second Level |
Bedroom |
|
|
9.58 Ft x 9.75 Ft |
|
Second Level |
4pc Bathroom |
|
|
8.33 Ft x 8.75 Ft |
|
Second Level |
Bonus Room |
|
|
18.00 Ft x 12.08 Ft |
|
Lower Level |
Family Room |
|
|
13.08 Ft x 13.00 Ft |
|
Lower Level |
Other |
|
|
10.83 Ft x 17.33 Ft |
|
Lower Level |
Storage |
|
|
6.00 Ft x 5.25 Ft |
|
Main Level |
2pc Bathroom |
|
|
5.00 Ft x 5.58 Ft |
|
Main Level |
Living Room |
|
|
13.00 Ft x 14.00 Ft |
|
Main Level |
Dining Room |
|
|
11.92 Ft x 7.00 Ft |
|
Main Level |
Kitchen |
|
|
11.92 Ft x 14.00 Ft |
|
Main Level |
Laundry Room |
|
|
8.58 Ft x 5.42 Ft |
