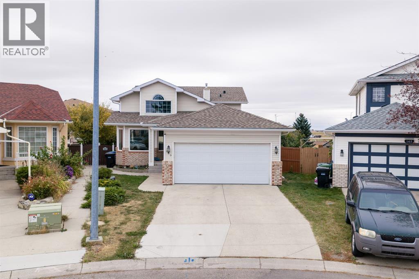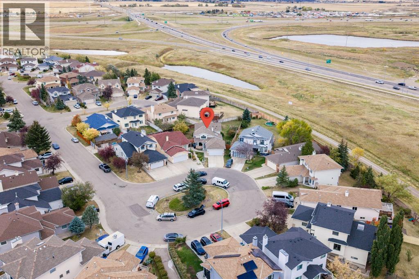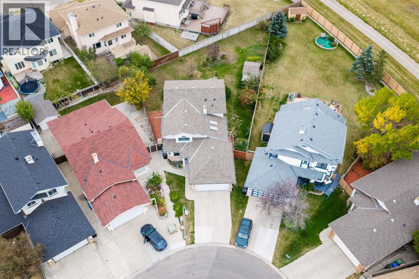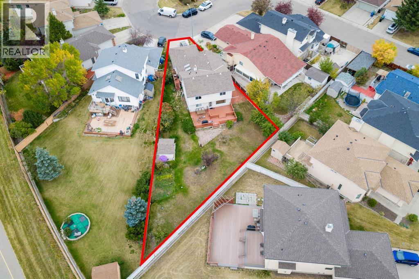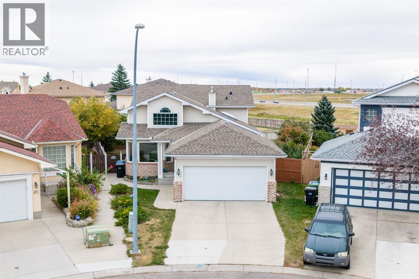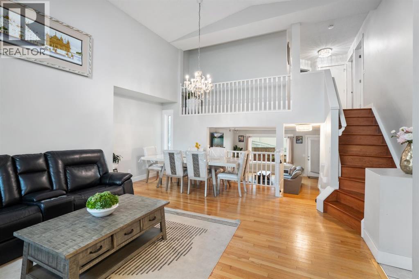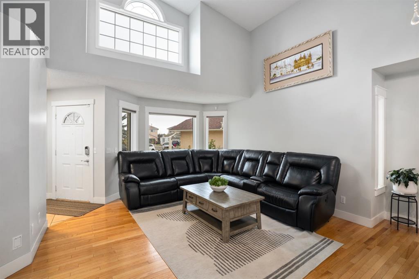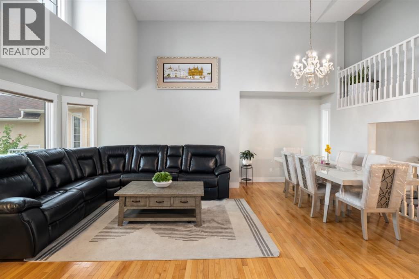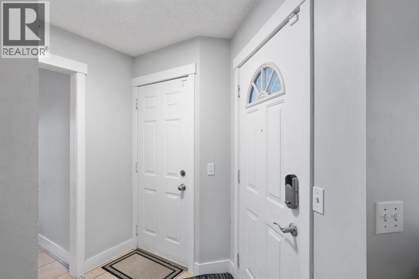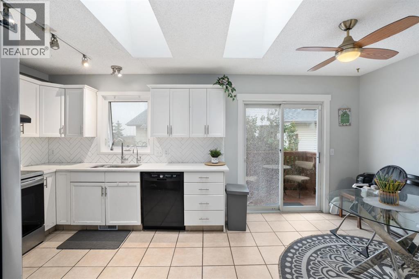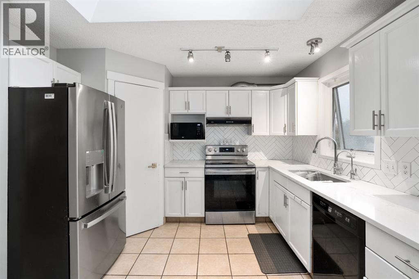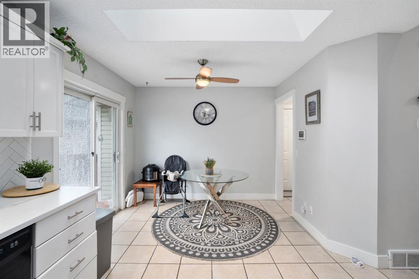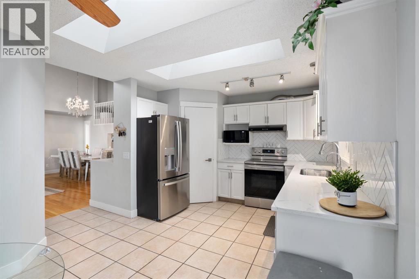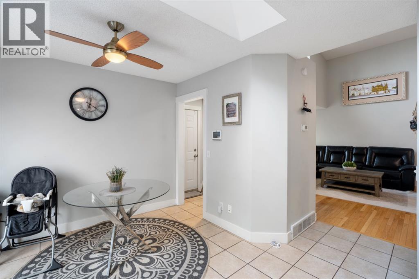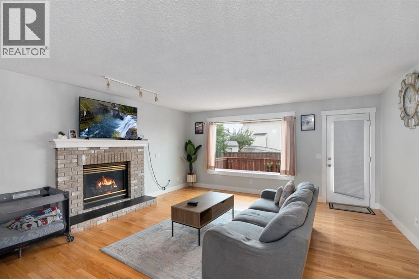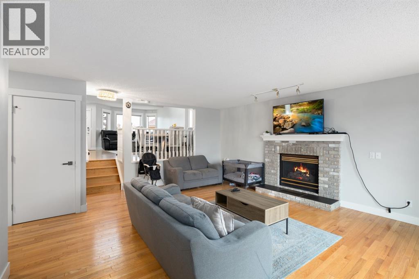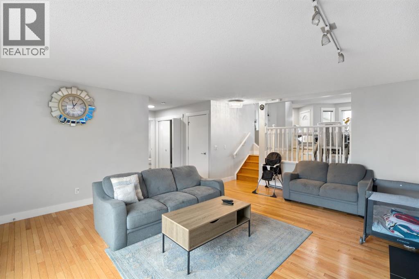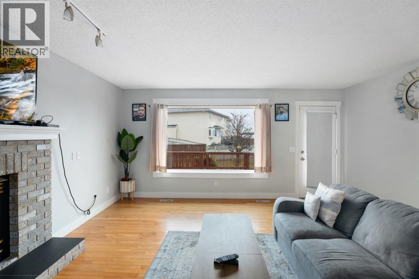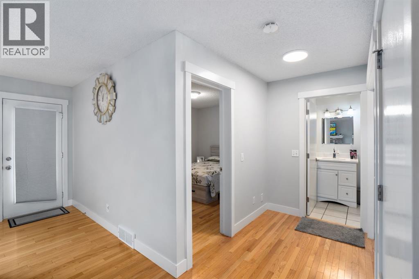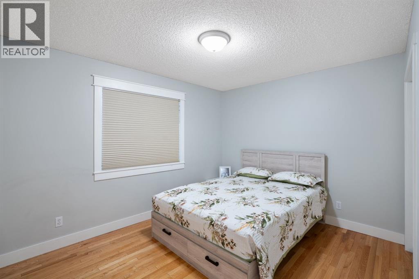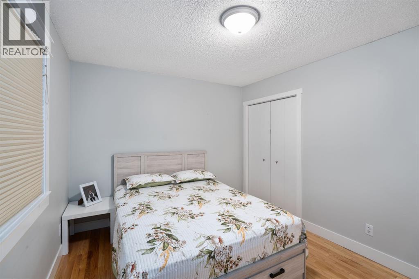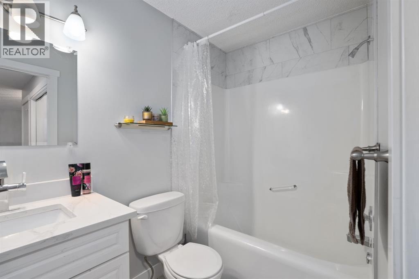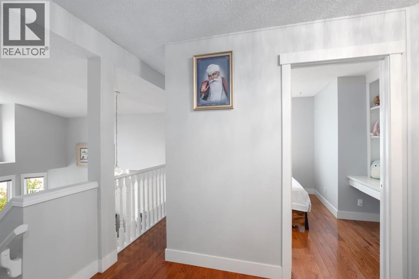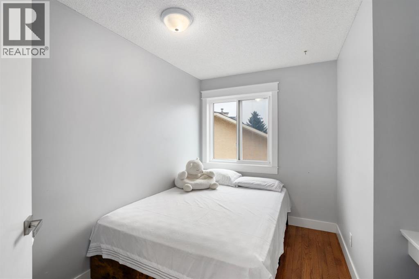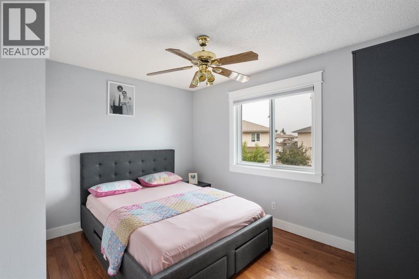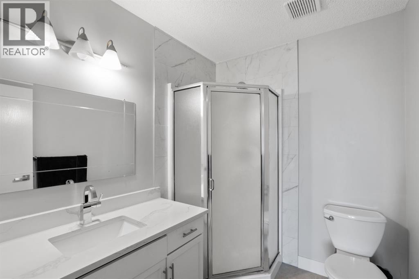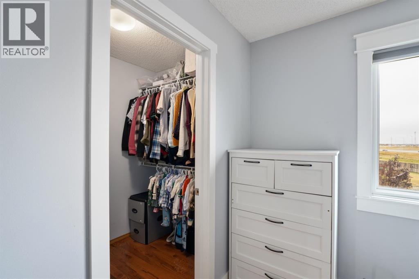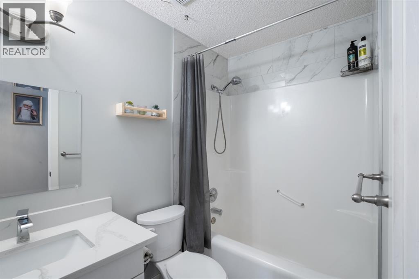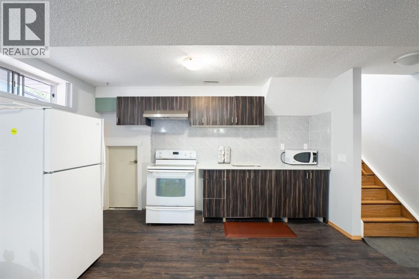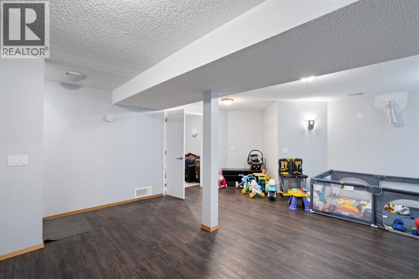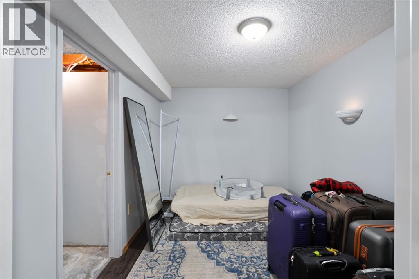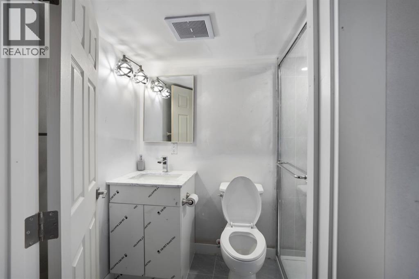5 Bedroom
4 Bathroom
2,023 ft2
3 Level
Fireplace
None
Forced Air
$777,900
Welcome to this beautifully maintained classical home nestled in the heart of Coral Springs, one of Calgary’s most desirable lake communities. Situated on an impressive 9,400 sq ft R-CG ZONING lot in a peaceful cul-de-sac, this property offers the perfect blend of comfort, privacy, and convenience.Spacious Layout: Approximate 2,000 sq ft of above-grade living space designed for family living and entertaining including one bedroom basement with one full washroom and kitchen.Prime Location: Walking distance to schools, parks, the lake, community recreation centre, shopping areas, and public transit.Outdoor Living: Expansive lot ideal for gatherings, gardening, or future outdoor enhancements.Convenient Access: Quick routes to Stoney Trail and McKnight Blvd, ensuring smooth connectivity across the city.Exclusive Lake Access: Enjoy year-round activities—swimming, paddle-boarding, skating, and community events—all within your neighbourhood.This home blends classic charm with modern livability, offering a serene setting just steps from the lake. Perfect for growing families or anyone seeking the lifestyle and prestige of a lakeside community. (id:58331)
Property Details
|
MLS® Number
|
A2262149 |
|
Property Type
|
Single Family |
|
Community Name
|
Coral Springs |
|
Amenities Near By
|
Park, Playground, Schools, Shopping, Water Nearby |
|
Community Features
|
Lake Privileges |
|
Features
|
Cul-de-sac, No Animal Home |
|
Parking Space Total
|
4 |
|
Plan
|
9310888 |
|
Structure
|
None |
Building
|
Bathroom Total
|
4 |
|
Bedrooms Above Ground
|
4 |
|
Bedrooms Below Ground
|
1 |
|
Bedrooms Total
|
5 |
|
Appliances
|
Refrigerator, Dishwasher, Stove, Microwave, Garage Door Opener, Washer & Dryer |
|
Architectural Style
|
3 Level |
|
Basement Development
|
Finished |
|
Basement Type
|
Crawl Space (finished) |
|
Constructed Date
|
1993 |
|
Construction Style Attachment
|
Detached |
|
Cooling Type
|
None |
|
Exterior Finish
|
Vinyl Siding |
|
Fireplace Present
|
Yes |
|
Fireplace Total
|
1 |
|
Flooring Type
|
Hardwood, Tile |
|
Foundation Type
|
Poured Concrete |
|
Heating Type
|
Forced Air |
|
Size Interior
|
2,023 Ft2 |
|
Total Finished Area
|
2023.07 Sqft |
|
Type
|
House |
Parking
Land
|
Acreage
|
No |
|
Fence Type
|
Fence |
|
Land Amenities
|
Park, Playground, Schools, Shopping, Water Nearby |
|
Size Frontage
|
7.71 M |
|
Size Irregular
|
874.00 |
|
Size Total
|
874 M2|7,251 - 10,889 Sqft |
|
Size Total Text
|
874 M2|7,251 - 10,889 Sqft |
|
Zoning Description
|
R-cg |
Rooms
| Level |
Type |
Length |
Width |
Dimensions |
|
Second Level |
3pc Bathroom |
|
|
1.89 M x 2.37 M |
|
Second Level |
4pc Bathroom |
|
|
1.50 M x 2.43 M |
|
Second Level |
Bedroom |
|
|
3.20 M x 2.91 M |
|
Second Level |
Bedroom |
|
|
3.94 M x 3.51 M |
|
Second Level |
Primary Bedroom |
|
|
3.53 M x 3.51 M |
|
Second Level |
Other |
|
|
1.47 M x 2.49 M |
|
Basement |
3pc Bathroom |
|
|
1.52 M x 2.25 M |
|
Basement |
Bedroom |
|
|
3.33 M x 2.65 M |
|
Basement |
Kitchen |
|
|
5.09 M x 2.20 M |
|
Basement |
Recreational, Games Room |
|
|
5.09 M x 4.34 M |
|
Basement |
Furnace |
|
|
1.70 M x 2.29 M |
|
Main Level |
4pc Bathroom |
|
|
1.50 M x 2.46 M |
|
Main Level |
Bedroom |
|
|
3.78 M x 3.05 M |
|
Main Level |
Breakfast |
|
|
3.31 M x 2.16 M |
|
Main Level |
Dining Room |
|
|
5.07 M x 2.51 M |
|
Main Level |
Family Room |
|
|
4.94 M x 5.89 M |
|
Main Level |
Kitchen |
|
|
4.31 M x 3.32 M |
|
Main Level |
Living Room |
|
|
4.54 M x 4.31 M |
|
Main Level |
Pantry |
|
|
1.00 M x 1.00 M |
