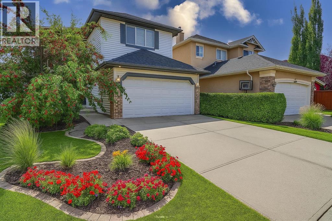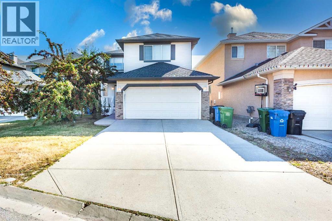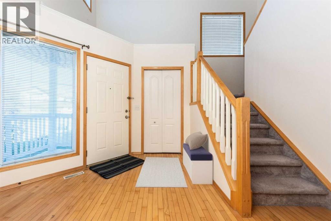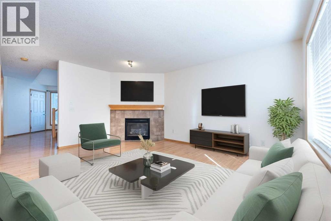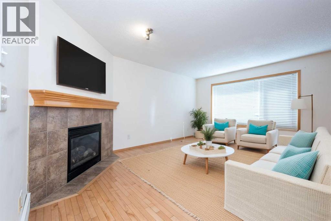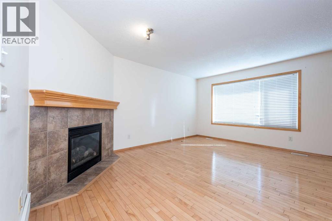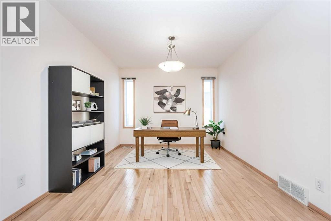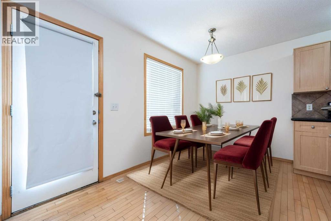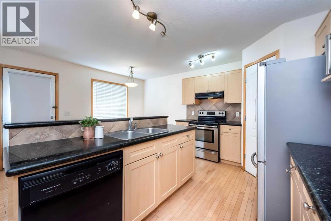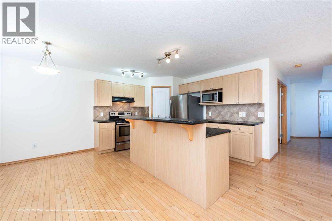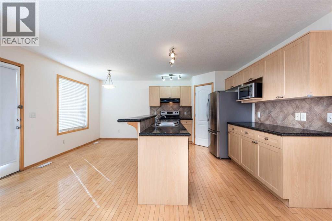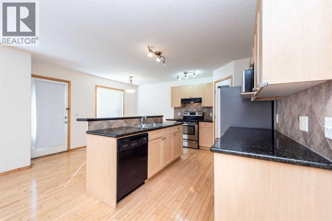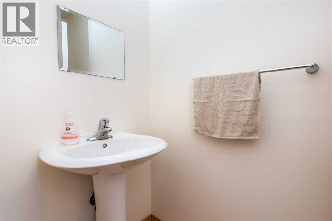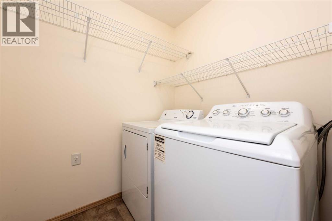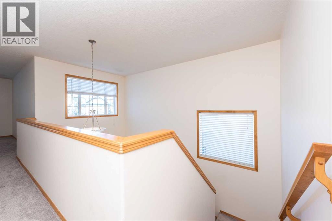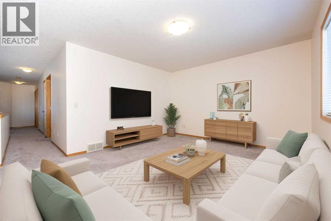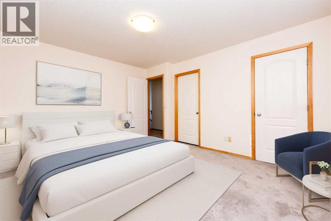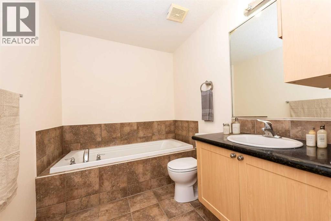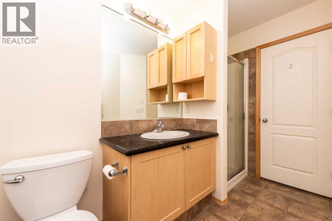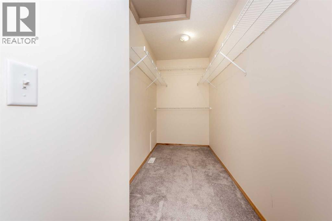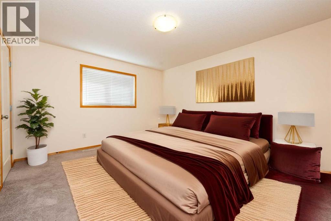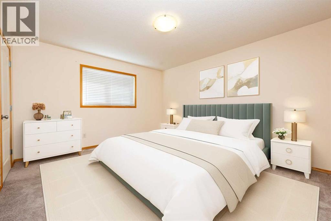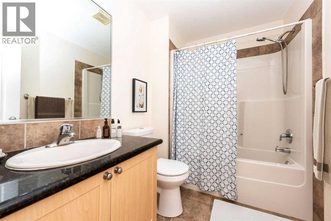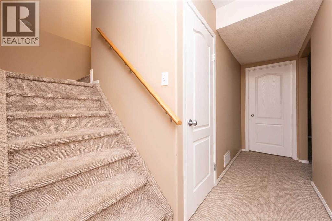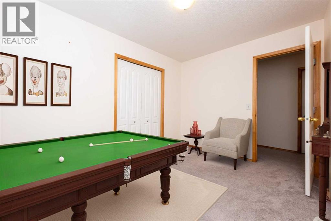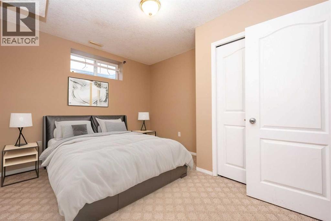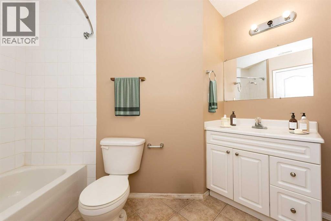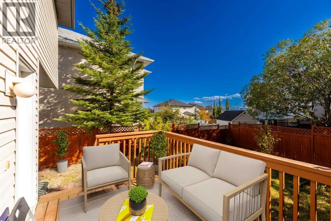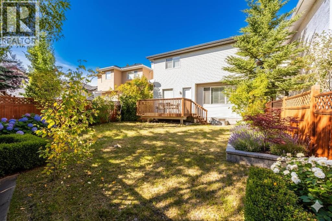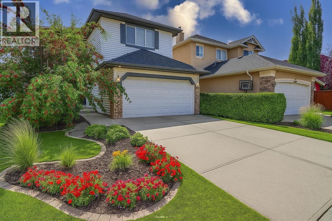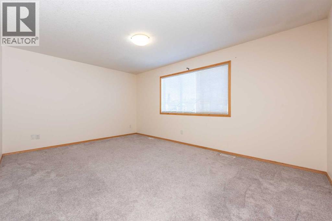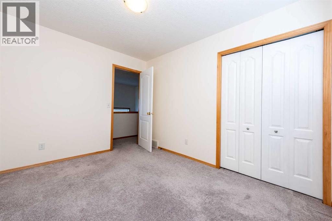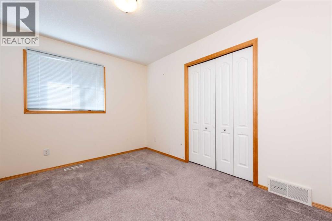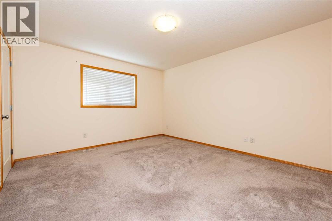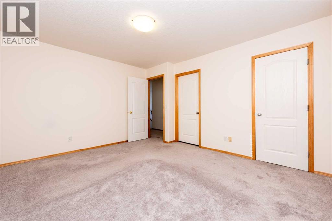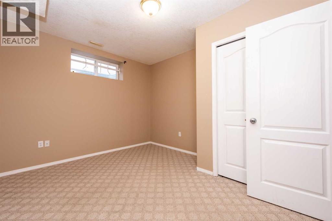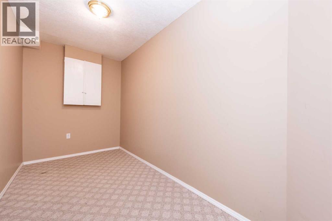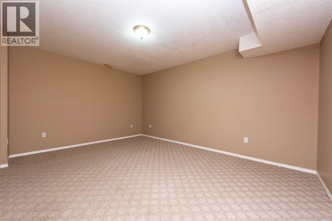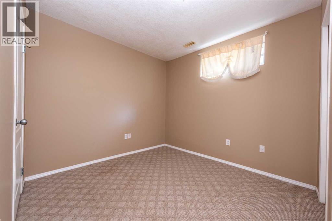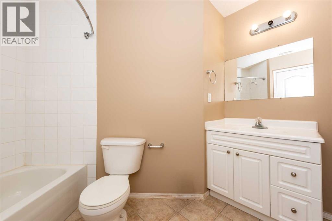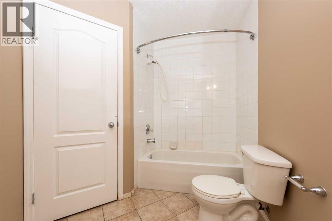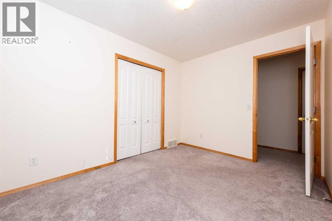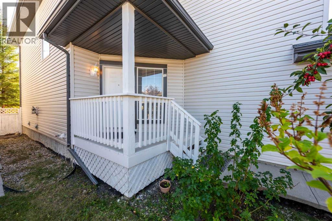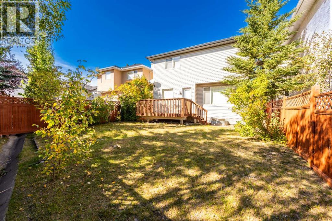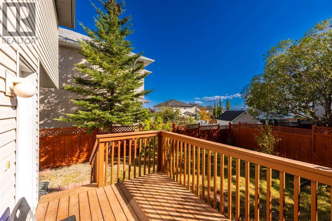5 Bedroom
4 Bathroom
1,928 ft2
Fireplace
None
Central Heating
Landscaped
$714,900
Move-in ready and perfectly positioned for family life, this property offers the ultimate convenience, with Royal Oak Elementary and the area's junior high school just a short five-minute walk away. This spectacular 5-bedroom, 3.5-bathroom gem in Royal Oak is an ideal find. The home ensures stress-free mornings and an easy daily routine. The spacious residence boasts a desirable layout for a growing family, featuring a bright, open-concept kitchen with a breakfast nook, a comfortable dining area, and a massive, versatile upstairs bonus room—ideal for a playroom, media centre, or home office. Adding significant functional value, the fully finished basement provides two extra bedrooms, a full bathroom, and a large family room for guests or extra living space. Located on a quiet, family-friendly street, residents enjoy close proximity to parks and shopping, plus simple commuting thanks to quick access to major roads like Stoney Trail and Crowchild Trail. Note-the house has been virtually staged inside and exterior to understand layout. (id:58331)
Property Details
|
MLS® Number
|
A2261089 |
|
Property Type
|
Single Family |
|
Community Name
|
Royal Oak |
|
Amenities Near By
|
Playground, Schools, Shopping |
|
Features
|
No Animal Home, No Smoking Home, Level |
|
Parking Space Total
|
4 |
|
Plan
|
0311093 |
|
Structure
|
Deck |
Building
|
Bathroom Total
|
4 |
|
Bedrooms Above Ground
|
3 |
|
Bedrooms Below Ground
|
2 |
|
Bedrooms Total
|
5 |
|
Appliances
|
Refrigerator, Dishwasher, Stove, Microwave, Washer & Dryer |
|
Basement Development
|
Finished |
|
Basement Type
|
Full (finished) |
|
Constructed Date
|
2004 |
|
Construction Material
|
Poured Concrete |
|
Construction Style Attachment
|
Detached |
|
Cooling Type
|
None |
|
Exterior Finish
|
Asphalt, Concrete, Vinyl Siding |
|
Fireplace Present
|
Yes |
|
Fireplace Total
|
1 |
|
Flooring Type
|
Carpeted, Hardwood, Tile |
|
Foundation Type
|
Poured Concrete |
|
Half Bath Total
|
1 |
|
Heating Fuel
|
Natural Gas |
|
Heating Type
|
Central Heating |
|
Stories Total
|
2 |
|
Size Interior
|
1,928 Ft2 |
|
Total Finished Area
|
1928 Sqft |
|
Type
|
House |
Parking
Land
|
Acreage
|
No |
|
Fence Type
|
Fence |
|
Land Amenities
|
Playground, Schools, Shopping |
|
Landscape Features
|
Landscaped |
|
Size Depth
|
35.04 M |
|
Size Frontage
|
11.48 M |
|
Size Irregular
|
385.00 |
|
Size Total
|
385 M2|4,051 - 7,250 Sqft |
|
Size Total Text
|
385 M2|4,051 - 7,250 Sqft |
|
Zoning Description
|
R-cg |
Rooms
| Level |
Type |
Length |
Width |
Dimensions |
|
Basement |
4pc Bathroom |
|
|
10.42 Ft x 8.83 Ft |
|
Basement |
Bedroom |
|
|
11.75 Ft x 9.25 Ft |
|
Basement |
Bedroom |
|
|
11.75 Ft x 10.33 Ft |
|
Basement |
Recreational, Games Room |
|
|
11.67 Ft x 15.58 Ft |
|
Basement |
Storage |
|
|
13.50 Ft x 6.17 Ft |
|
Basement |
Furnace |
|
|
8.08 Ft x 9.67 Ft |
|
Main Level |
2pc Bathroom |
|
|
8.25 Ft x 3.17 Ft |
|
Main Level |
Breakfast |
|
|
12.58 Ft x 7.17 Ft |
|
Main Level |
Dining Room |
|
|
12.25 Ft x 10.08 Ft |
|
Main Level |
Foyer |
|
|
10.17 Ft x 9.67 Ft |
|
Main Level |
Kitchen |
|
|
12.58 Ft x 9.08 Ft |
|
Main Level |
Laundry Room |
|
|
5.50 Ft x 6.67 Ft |
|
Main Level |
Living Room |
|
|
12.50 Ft x 16.25 Ft |
|
Upper Level |
4pc Bathroom |
|
|
8.17 Ft x .00 Ft |
|
Upper Level |
4pc Bathroom |
|
|
12.17 Ft x 7.50 Ft |
|
Upper Level |
Bedroom |
|
|
11.50 Ft x 9.00 Ft |
|
Upper Level |
Bedroom |
|
|
11.50 Ft x 9.00 Ft |
|
Upper Level |
Bonus Room |
|
|
16.00 Ft x 13.00 Ft |
|
Upper Level |
Primary Bedroom |
|
|
12.42 Ft x 14.00 Ft |
|
Upper Level |
Other |
|
|
12.17 Ft x 4.83 Ft |
