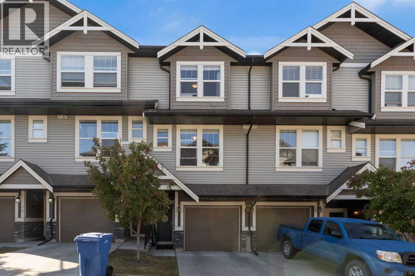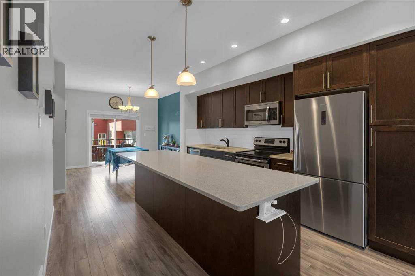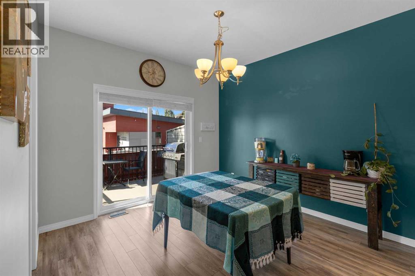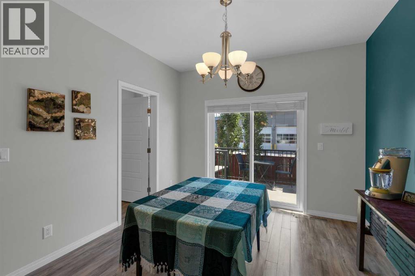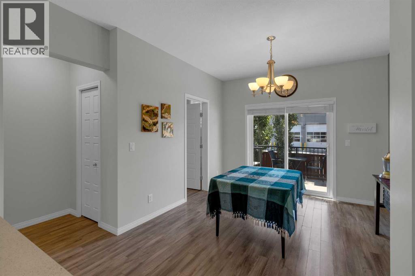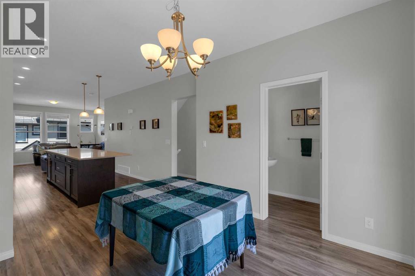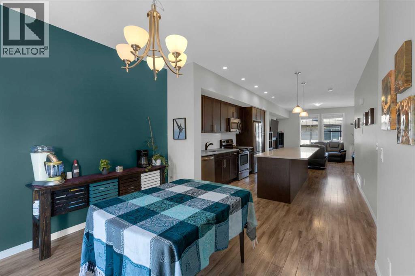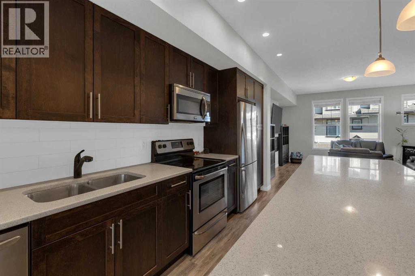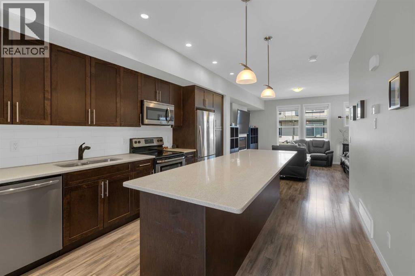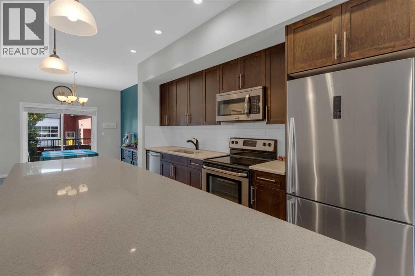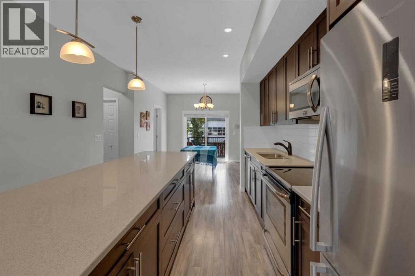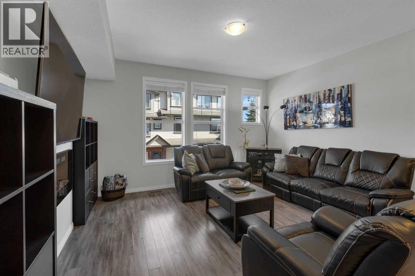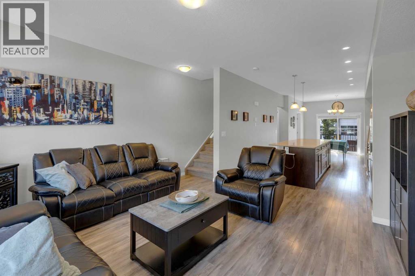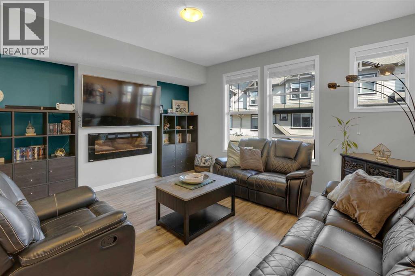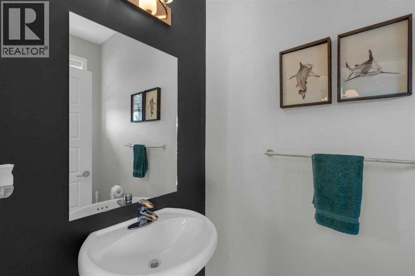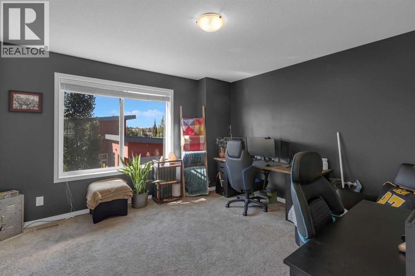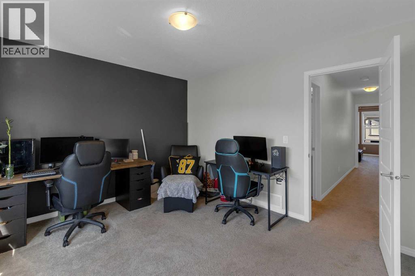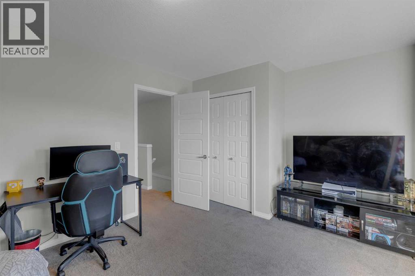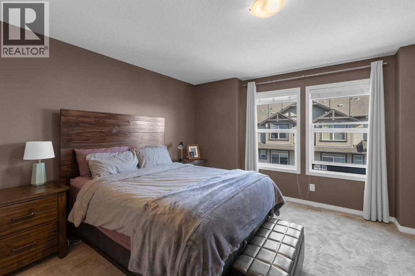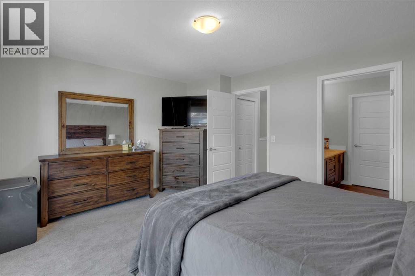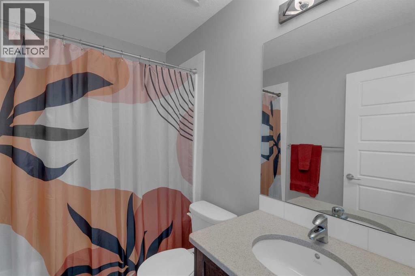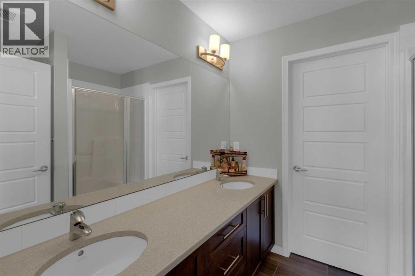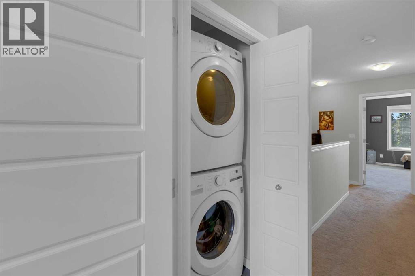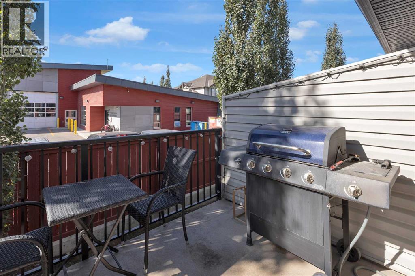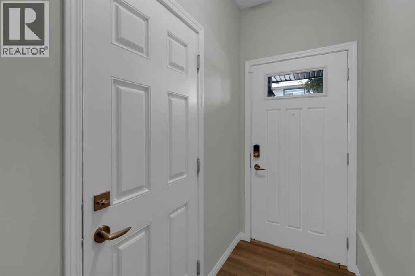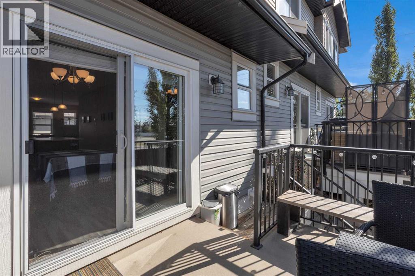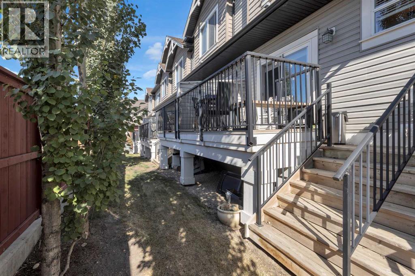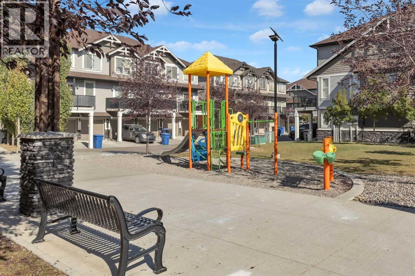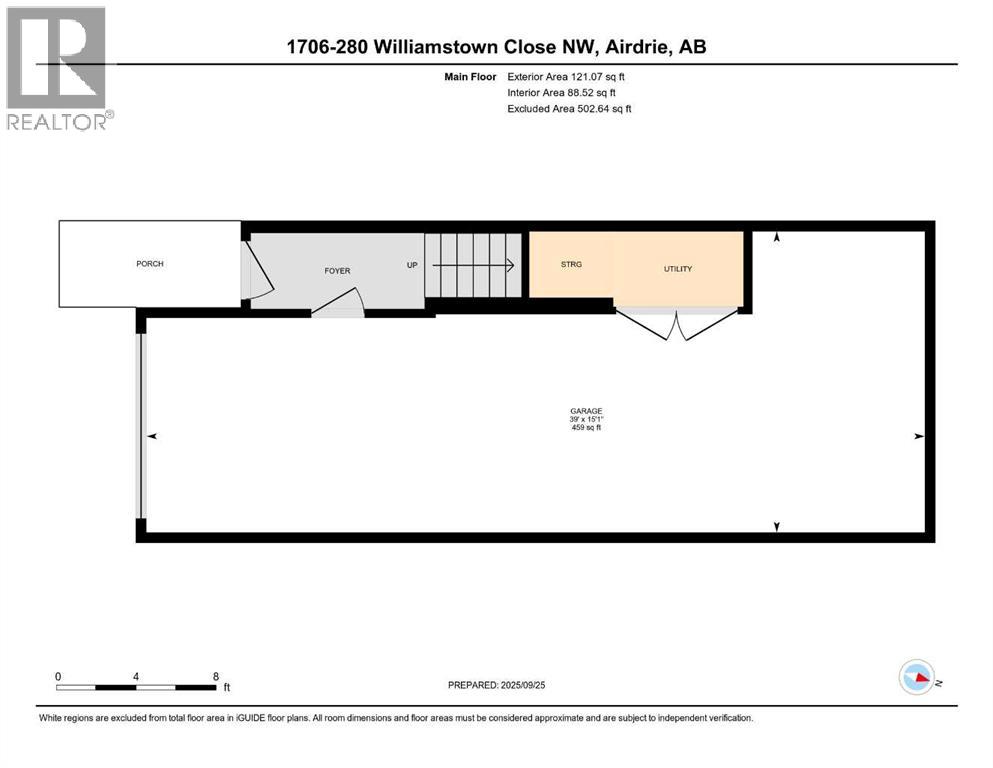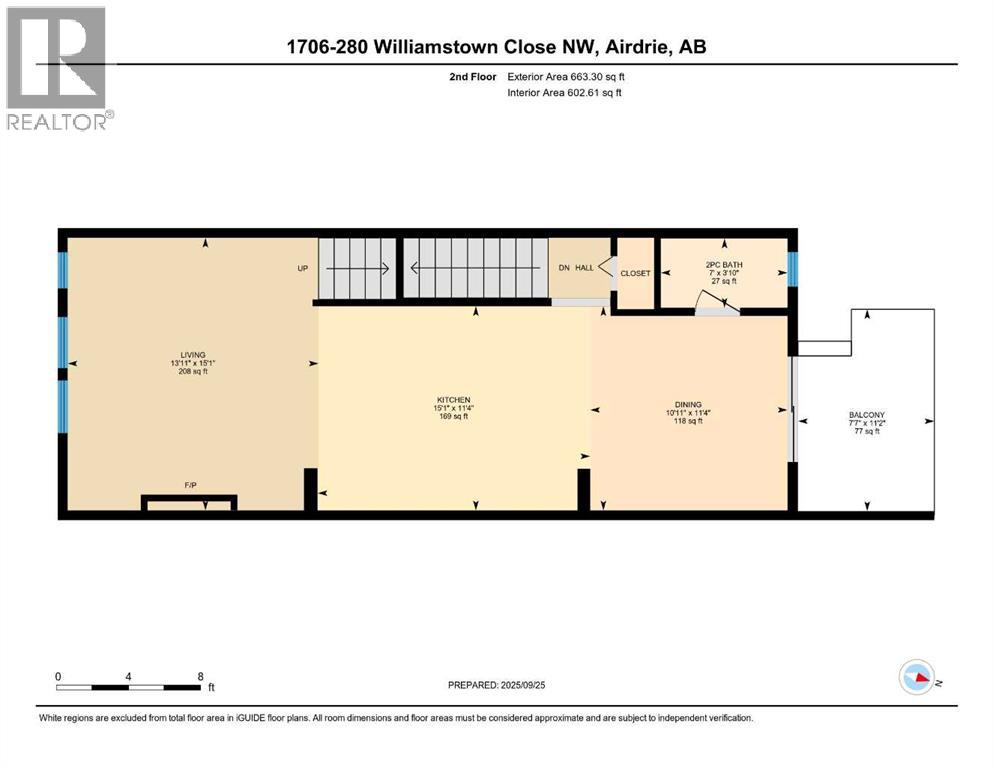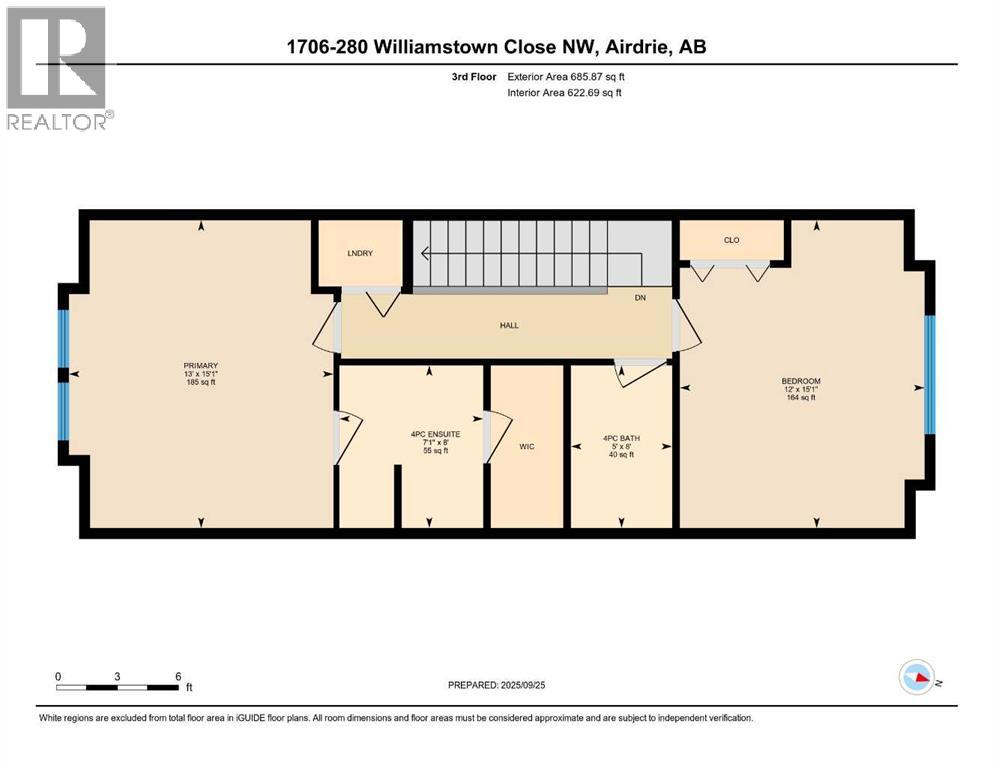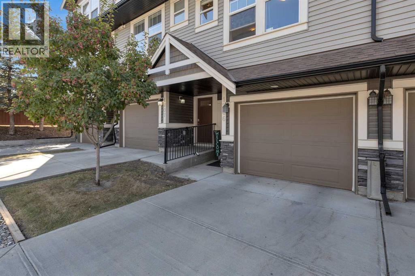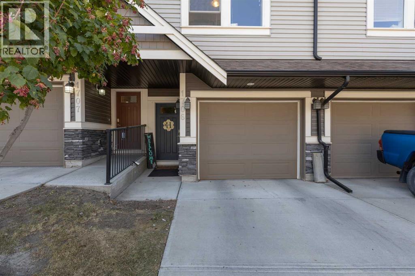1706, 280 Williamstown Close Nw Airdrie, Alberta T4B 4B6
$379,800Maintenance, Common Area Maintenance, Insurance, Ground Maintenance, Property Management, Reserve Fund Contributions, Waste Removal
$390 Monthly
Maintenance, Common Area Maintenance, Insurance, Ground Maintenance, Property Management, Reserve Fund Contributions, Waste Removal
$390 MonthlyHOME SWEET HOME! Welcome to this exceptionally upgraded, ORIGINAL OWNER 3 storey Townhouse situated in a well-managed complex in Williamstown in amazing Airdrie! This is an incredible opportunity for investors, first-time home buyers and downsizers alike. Heading inside you will fall in love with the beautifully maintained, open concept layout offering nine foot ceilings, gleaming laminate flooring, 2 bedrooms, 2.5 bathrooms and 1,470+ SQFT of upscale living space throughout. The main floor offers a bright foyer, utility room with ample storage space and a double attached tandem garage. The 2nd floor features a large formal dining area with access to the spacious deck, gourmet chef’s kitchen highlighted by a massive center quartz island/eating bar, quartz countertops, stainless steel appliances, sun-drenched living room with a modern electric fireplace and a 2 piece vanity bathroom. Upstairs contains a laundry room, a great-sized bedroom, spacious primary bedroom with a walk-in closet perfect for all your needs and a gorgeous 4 piece ensuite bathroom. Outside, there is visitor parking, a double attached tandem garage and the large back deck that is perfect for bbq’ing and entertaining on sunny days. This PET FRIENDLY complex (with board approval) is steps from a park/green space, pathways, shopping, restaurants, schools, public transportation, parks, easy access to Highway 2 and a quick drive to Calgary. Don’t miss out on this exciting opportunity for investors and home buyers alike. This home is a MUST VIEW! Book your private viewing today! (id:58331)
Property Details
| MLS® Number | A2259989 |
| Property Type | Single Family |
| Community Name | Williamstown |
| Amenities Near By | Park, Playground, Recreation Nearby, Schools, Shopping |
| Community Features | Pets Allowed, Pets Allowed With Restrictions |
| Features | Pvc Window, No Smoking Home, Level, Parking |
| Parking Space Total | 3 |
| Plan | 1511398 |
| View Type | View |
Building
| Bathroom Total | 3 |
| Bedrooms Above Ground | 2 |
| Bedrooms Total | 2 |
| Appliances | Washer, Refrigerator, Dishwasher, Stove, Dryer, Microwave Range Hood Combo, Window Coverings |
| Basement Type | None |
| Constructed Date | 2015 |
| Construction Material | Wood Frame |
| Construction Style Attachment | Attached |
| Cooling Type | None |
| Exterior Finish | Stone, Vinyl Siding |
| Fireplace Present | Yes |
| Fireplace Total | 1 |
| Flooring Type | Carpeted, Ceramic Tile, Laminate |
| Foundation Type | Poured Concrete |
| Half Bath Total | 1 |
| Heating Fuel | Natural Gas |
| Heating Type | Forced Air |
| Stories Total | 3 |
| Size Interior | 1,470 Ft2 |
| Total Finished Area | 1470.25 Sqft |
| Type | Row / Townhouse |
Parking
| Attached Garage | 2 |
| Tandem |
Land
| Acreage | No |
| Fence Type | Not Fenced |
| Land Amenities | Park, Playground, Recreation Nearby, Schools, Shopping |
| Landscape Features | Landscaped |
| Size Irregular | 168.60 |
| Size Total | 168.6 M2|0-4,050 Sqft |
| Size Total Text | 168.6 M2|0-4,050 Sqft |
| Zoning Description | R2-t |
Rooms
| Level | Type | Length | Width | Dimensions |
|---|---|---|---|---|
| Second Level | 2pc Bathroom | 3.83 Ft x 7.00 Ft | ||
| Second Level | Other | 11.17 Ft x 7.58 Ft | ||
| Second Level | Dining Room | 11.33 Ft x 10.92 Ft | ||
| Second Level | Living Room | 15.08 Ft x 13.92 Ft | ||
| Second Level | Kitchen | 11.33 Ft x 15.08 Ft | ||
| Third Level | 4pc Bathroom | 8.00 Ft x 5.00 Ft | ||
| Third Level | 4pc Bathroom | 8.00 Ft x 7.08 Ft | ||
| Third Level | Bedroom | 15.08 Ft x 12.00 Ft | ||
| Third Level | Primary Bedroom | 15.08 Ft x 13.00 Ft | ||
| Third Level | Laundry Room | 3.00 Ft x 3.00 Ft | ||
| Main Level | Storage | 2.00 Ft x 2.00 Ft | ||
| Main Level | Foyer | 2.00 Ft x 2.00 Ft |
Contact Us
Contact us for more information
