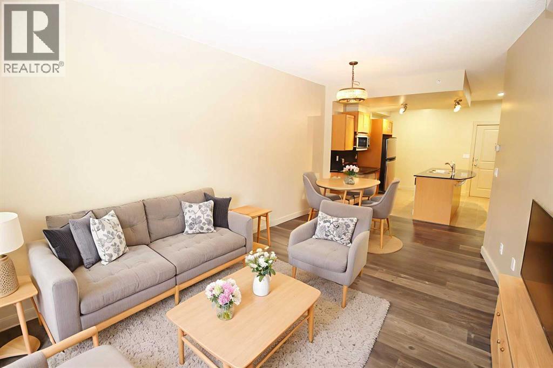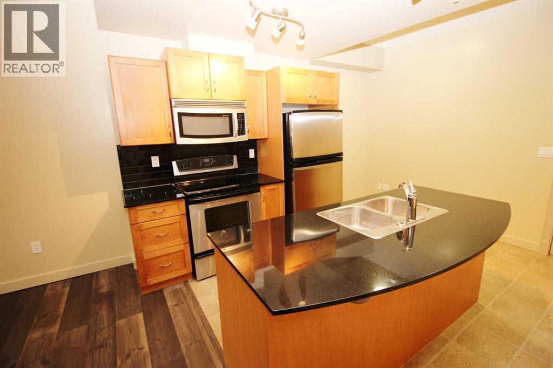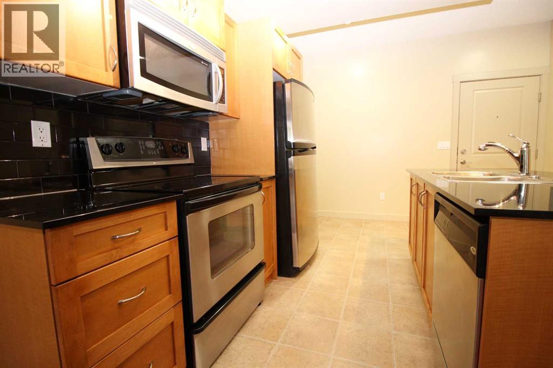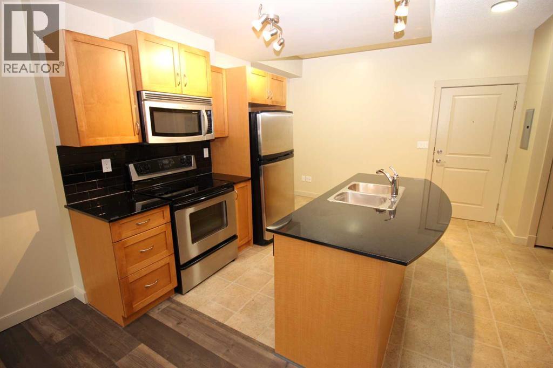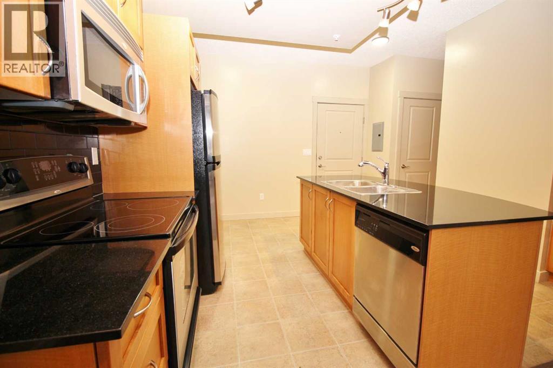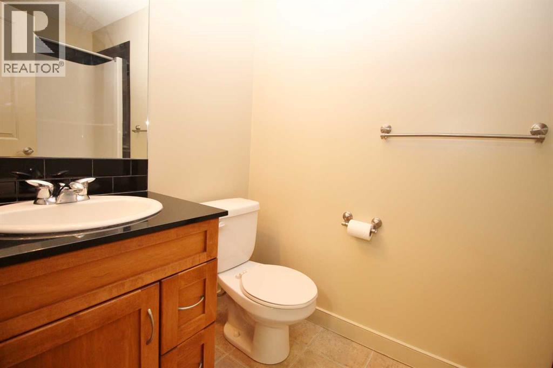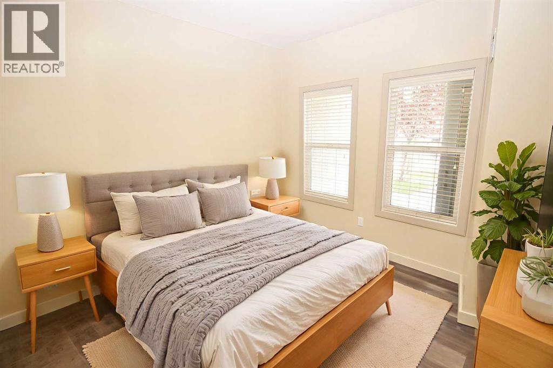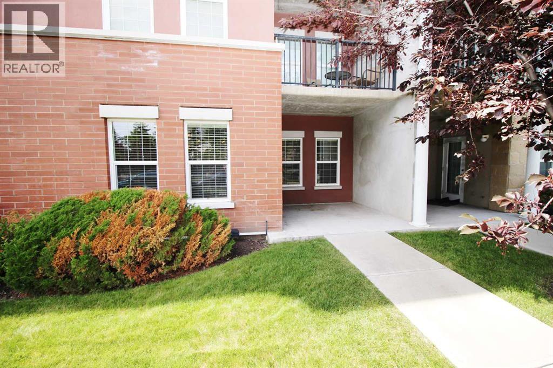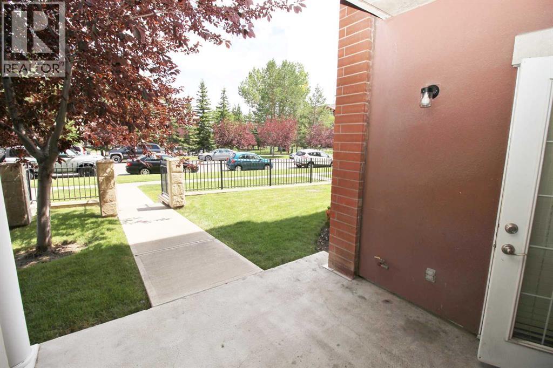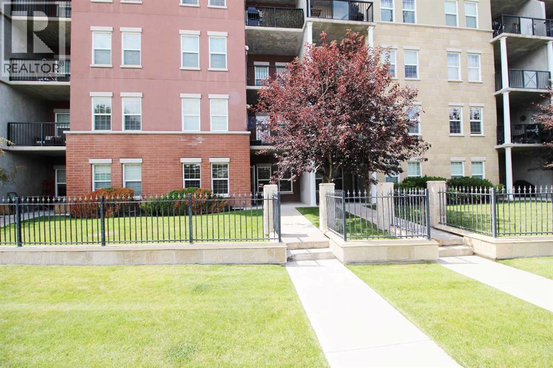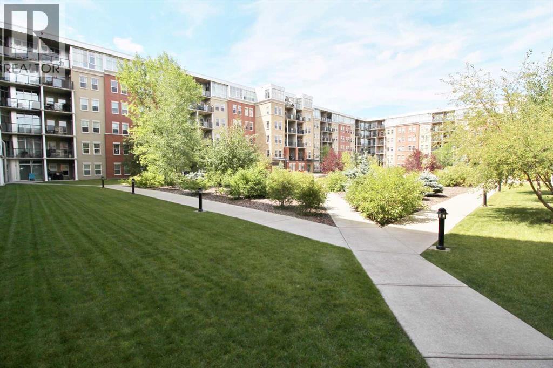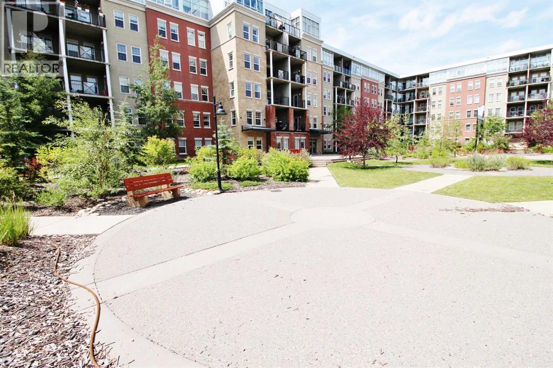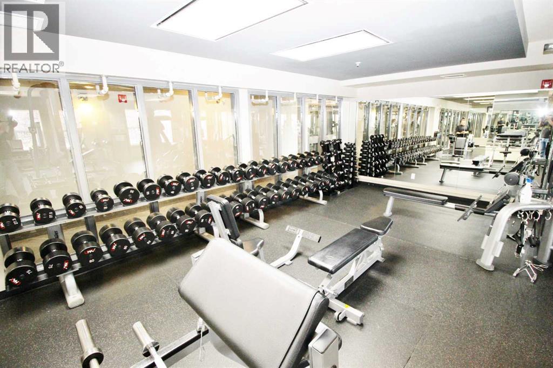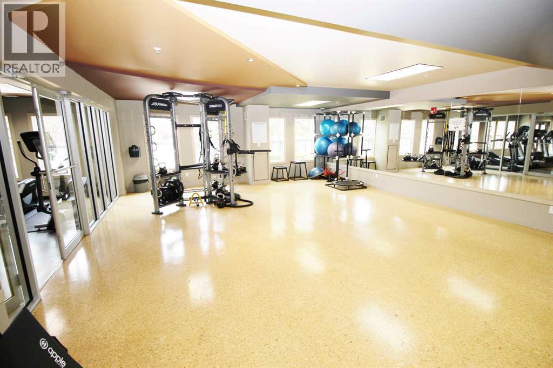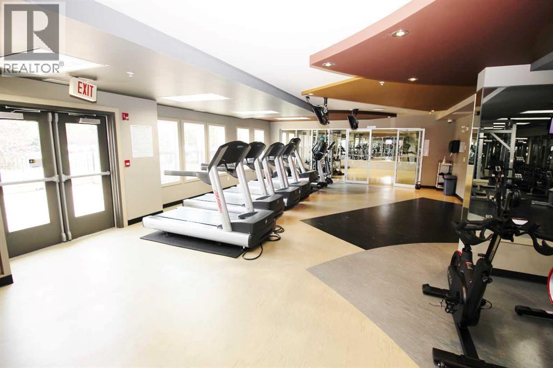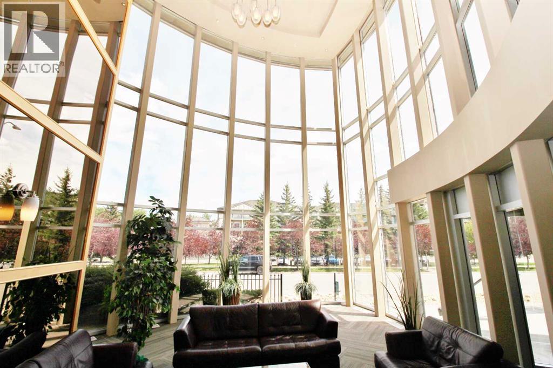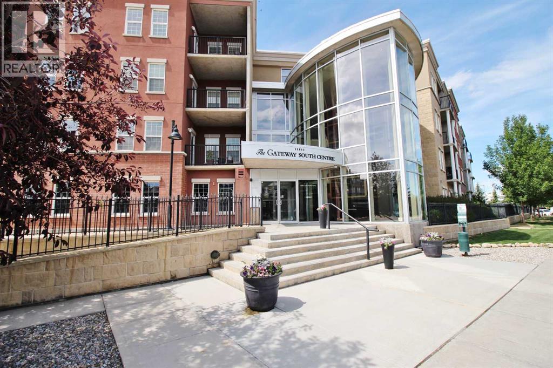1708, 11811 Lake Fraser Drive Se Calgary, Alberta T2J 7J4
$224,000Maintenance, Condominium Amenities, Common Area Maintenance, Electricity, Heat, Insurance, Ground Maintenance, Property Management, Reserve Fund Contributions, Sewer, Waste Removal, Water
$549.59 Monthly
Maintenance, Condominium Amenities, Common Area Maintenance, Electricity, Heat, Insurance, Ground Maintenance, Property Management, Reserve Fund Contributions, Sewer, Waste Removal, Water
$549.59 MonthlyStep into the enchanting allure of Gateway Southcentre, where this beautifully upgraded 1 bed + den ground floor sanctuary awaits. Boasting 9-foot ceilings, large windows, luxury flooring and a large private patio overlooking a quiet street, this residence radiates charm and grace. The kitchen offers S/S appliances, custom cabinets, granite countertops plus a large center island/breakfast bar perfect for culinary enthusiasts and social butterflies alike. Completing this lovely home is a good sized bedroom, 4pc bath and laundry area. Additional bonuses: ALL utilities included in the condo fees plus a host of amenities including one titled U/G parking stall with a large storage cage in front plus a fitness centre, party rooms, guest suites and a huge central courtyard perfect for enjoying the beautiful outdoors. Located steps away from Southcentre Mall, City Transit/LRT station, schools, parks, restaurants and easy access to main roadways. (id:58331)
Property Details
| MLS® Number | A2263976 |
| Property Type | Single Family |
| Community Name | Lake Bonavista |
| Amenities Near By | Park, Playground, Schools, Shopping |
| Community Features | Pets Allowed, Pets Allowed With Restrictions |
| Features | Closet Organizers, No Animal Home, No Smoking Home, Guest Suite, Parking |
| Parking Space Total | 1 |
| Plan | 0614475 |
Building
| Bathroom Total | 1 |
| Bedrooms Above Ground | 1 |
| Bedrooms Total | 1 |
| Amenities | Exercise Centre, Guest Suite, Party Room, Recreation Centre |
| Appliances | Washer, Refrigerator, Dishwasher, Stove, Dryer, Microwave Range Hood Combo, Window Coverings, Garage Door Opener |
| Constructed Date | 2008 |
| Construction Material | Poured Concrete, Wood Frame |
| Construction Style Attachment | Attached |
| Cooling Type | Central Air Conditioning |
| Exterior Finish | Brick, Concrete, Stone, Stucco |
| Flooring Type | Laminate, Linoleum |
| Heating Fuel | Geo Thermal |
| Heating Type | Heat Pump |
| Stories Total | 6 |
| Size Interior | 570 Ft2 |
| Total Finished Area | 570 Sqft |
| Type | Apartment |
Parking
| Underground |
Land
| Acreage | No |
| Land Amenities | Park, Playground, Schools, Shopping |
| Size Total Text | Unknown |
| Zoning Description | M-h1 D247 |
Rooms
| Level | Type | Length | Width | Dimensions |
|---|---|---|---|---|
| Main Level | Kitchen | 12.00 Ft x 8.00 Ft | ||
| Main Level | Dining Room | 7.00 Ft x 5.00 Ft | ||
| Main Level | Living Room | 17.17 Ft x 11.08 Ft | ||
| Main Level | Primary Bedroom | 12.08 Ft x 11.17 Ft | ||
| Main Level | 4pc Bathroom | 8.50 Ft x 4.83 Ft |
Contact Us
Contact us for more information


