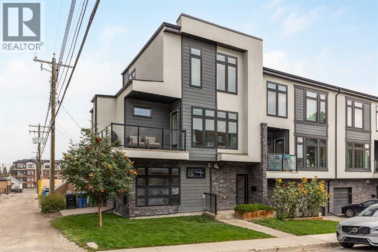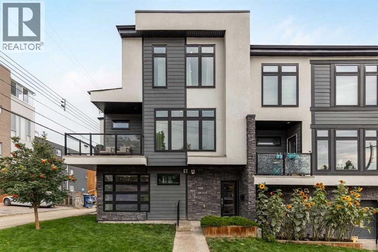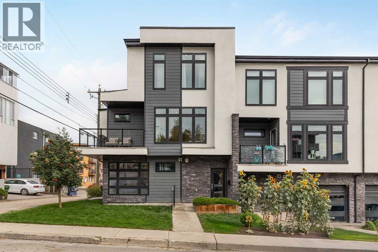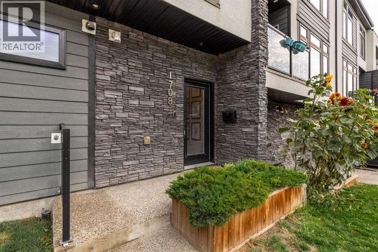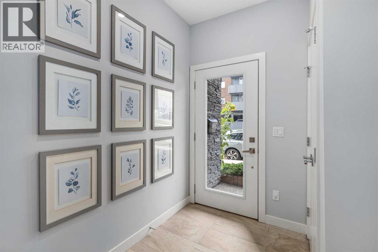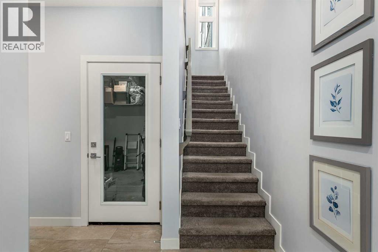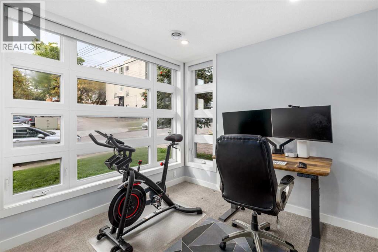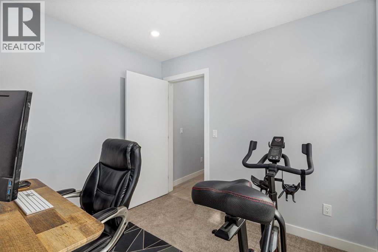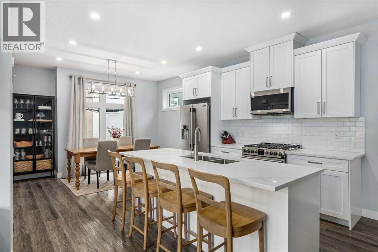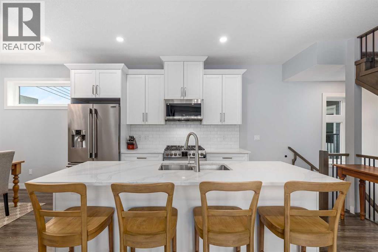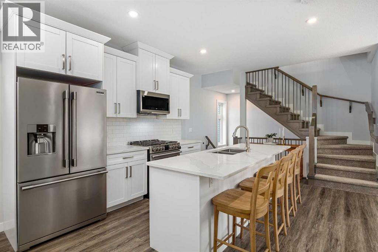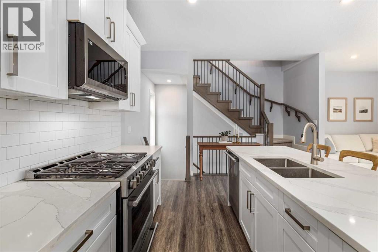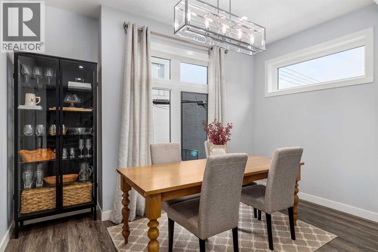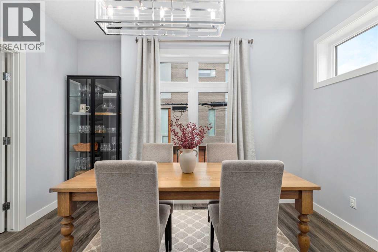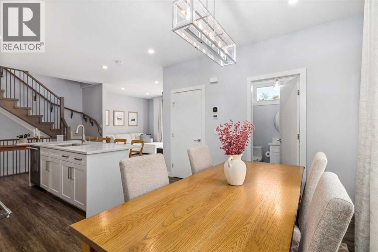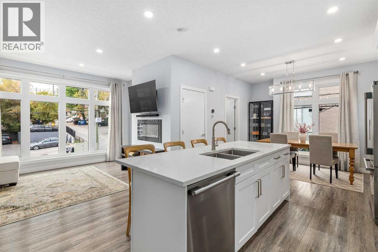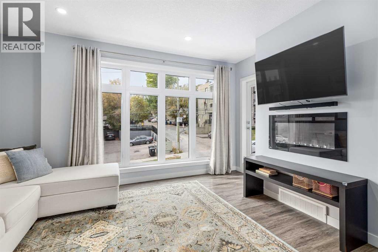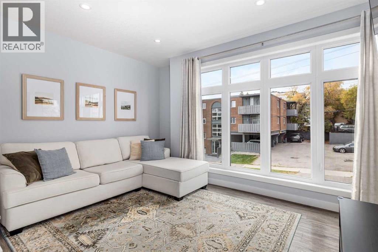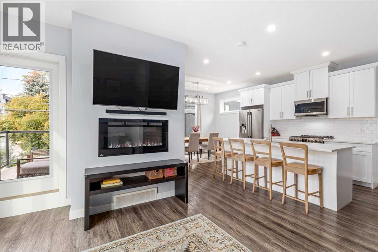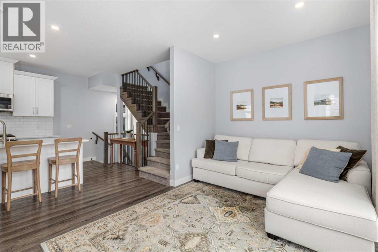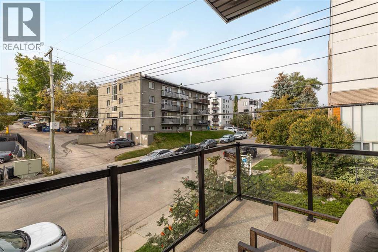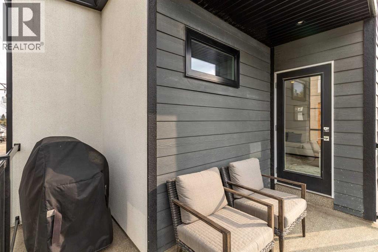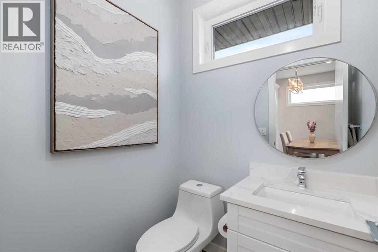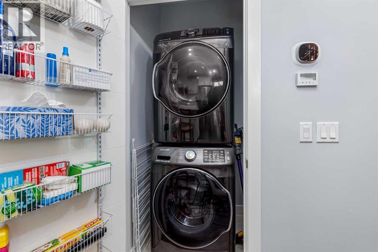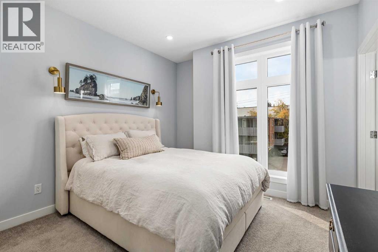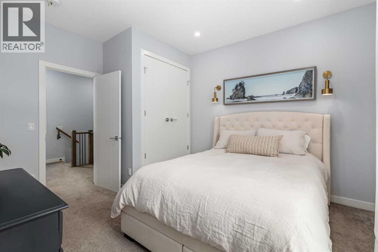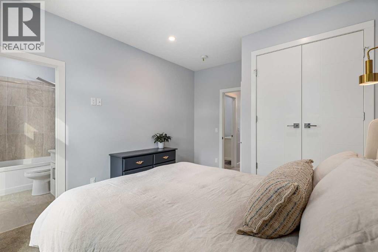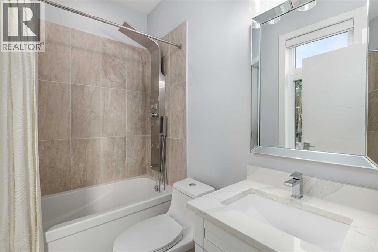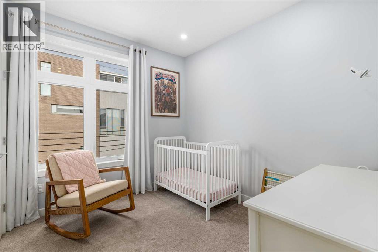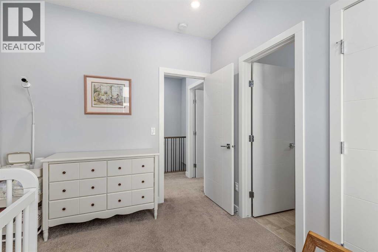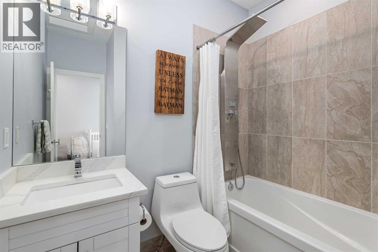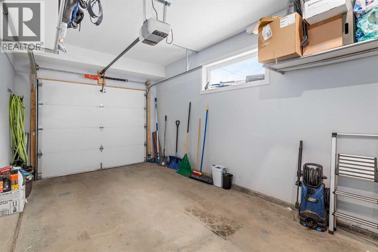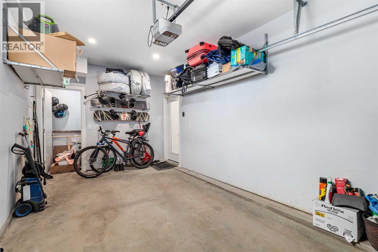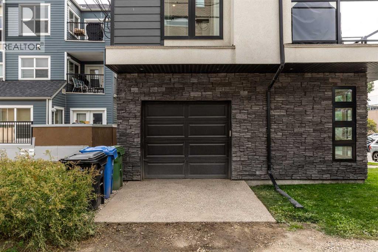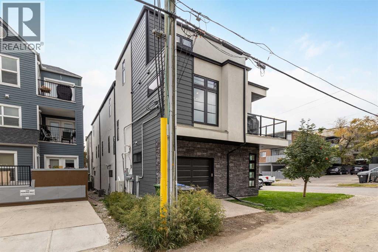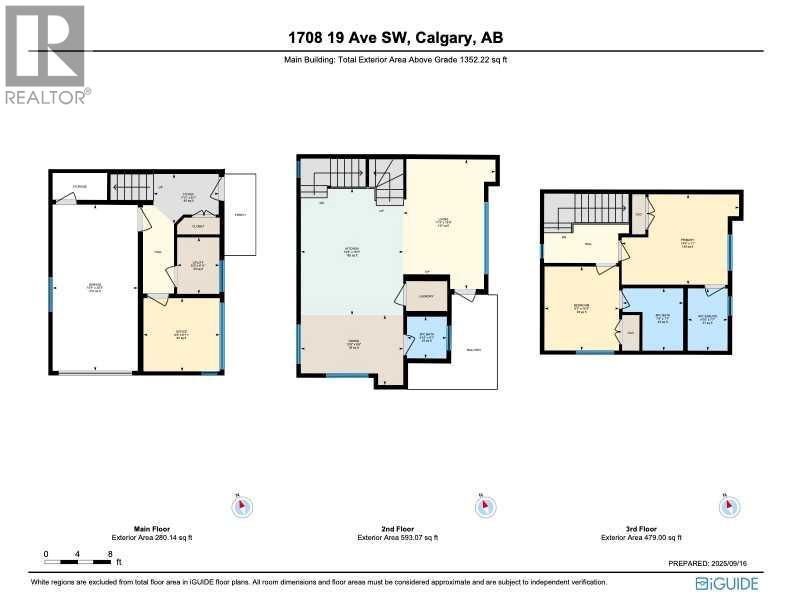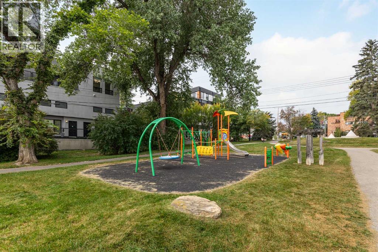2 Bedroom
3 Bathroom
1,200 ft2
Fireplace
Central Air Conditioning
Forced Air
Landscaped, Lawn
$589,900Maintenance, Insurance, Reserve Fund Contributions
$250 Monthly
Experience modern downtown living in this stylish townhouse, ideally located just steps from vibrant 17th Avenue. Built in 2018, this home offers 1,200 sq. ft. of well-designed living space with high ceilings, sleek finishes, and thoughtful details throughout. The functional layout includes two spacious primary bedrooms, each with its own private 4-piece ensuite, making it perfect for a small family, roommates, or first-time buyers. The main floor features a versatile office space next to the garage. There is a convenient built-in laundry with washer and dryer, and a cozy electric fireplace for added comfort. A balcony off the main living area creates an inviting spot to enjoy fresh air while overlooking a quiet street—a rare find in the heart of downtown. Practicality meets comfort with an insulated single attached garage, triple-pane windows, and low condo fees. The location offers unmatched convenience with easy commuting to downtown or across the city, plus proximity to Western High School, parks, restaurants, shopping, and Calgary’s best entertainment districts. Whether you’re seeking an ideal starter home, a stylish downsizing option, or simply the best of inner-city living, this property checks every box for modern Calgary life. (id:58331)
Property Details
|
MLS® Number
|
A2257537 |
|
Property Type
|
Single Family |
|
Community Name
|
Bankview |
|
Amenities Near By
|
Park, Playground, Schools, Shopping |
|
Community Features
|
Pets Allowed |
|
Features
|
Back Lane |
|
Parking Space Total
|
1 |
|
Plan
|
1812177 |
Building
|
Bathroom Total
|
3 |
|
Bedrooms Above Ground
|
2 |
|
Bedrooms Total
|
2 |
|
Appliances
|
Washer, Refrigerator, Gas Stove(s), Dishwasher, Dryer, Microwave Range Hood Combo, Window Coverings, Garage Door Opener |
|
Basement Type
|
None |
|
Constructed Date
|
2017 |
|
Construction Material
|
Wood Frame |
|
Construction Style Attachment
|
Attached |
|
Cooling Type
|
Central Air Conditioning |
|
Exterior Finish
|
Aluminum Siding, Composite Siding, Stone, Stucco |
|
Fireplace Present
|
Yes |
|
Fireplace Total
|
1 |
|
Flooring Type
|
Carpeted, Ceramic Tile, Vinyl |
|
Foundation Type
|
Slab |
|
Half Bath Total
|
1 |
|
Heating Type
|
Forced Air |
|
Stories Total
|
3 |
|
Size Interior
|
1,200 Ft2 |
|
Total Finished Area
|
1200 Sqft |
|
Type
|
Row / Townhouse |
Parking
Land
|
Acreage
|
No |
|
Fence Type
|
Not Fenced |
|
Land Amenities
|
Park, Playground, Schools, Shopping |
|
Landscape Features
|
Landscaped, Lawn |
|
Size Total Text
|
Unknown |
|
Zoning Description
|
M-c2 |
Rooms
| Level |
Type |
Length |
Width |
Dimensions |
|
Second Level |
2pc Bathroom |
|
|
4.83 Ft x 5.08 Ft |
|
Second Level |
Dining Room |
|
|
12.50 Ft x 8.50 Ft |
|
Second Level |
Kitchen |
|
|
12.50 Ft x 15.42 Ft |
|
Second Level |
Living Room |
|
|
11.25 Ft x 15.75 Ft |
|
Third Level |
4pc Bathroom |
|
|
7.33 Ft x 7.58 Ft |
|
Third Level |
4pc Bathroom |
|
|
4.83 Ft x 7.58 Ft |
|
Third Level |
Bedroom |
|
|
9.08 Ft x 10.25 Ft |
|
Third Level |
Primary Bedroom |
|
|
14.33 Ft x 11.00 Ft |
|
Main Level |
Foyer |
|
|
7.92 Ft x 6.08 Ft |
|
Main Level |
Office |
|
|
9.25 Ft x 8.92 Ft |
|
Main Level |
Furnace |
|
|
5.17 Ft x 6.92 Ft |
