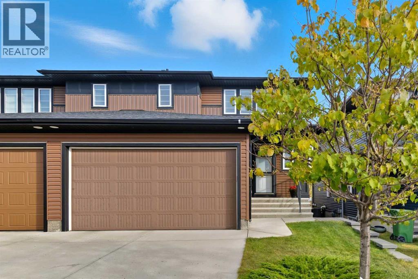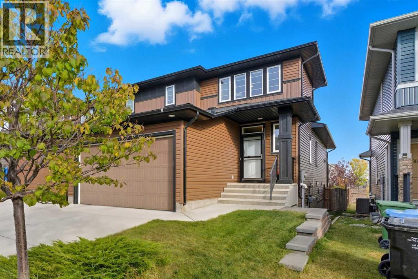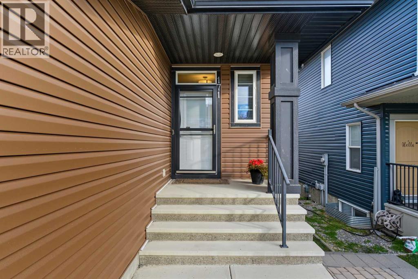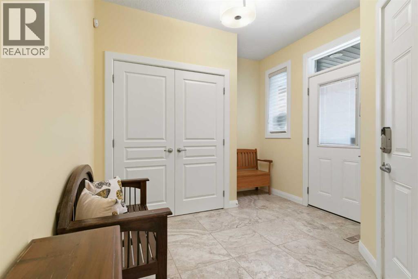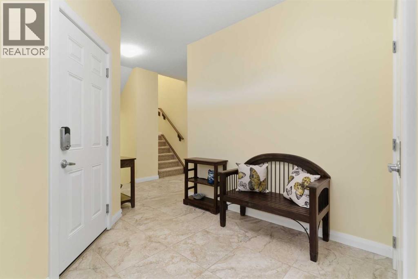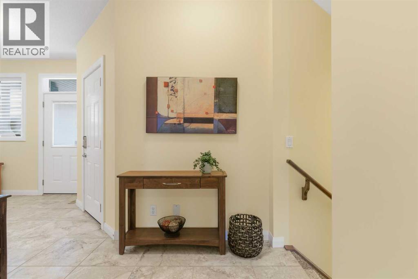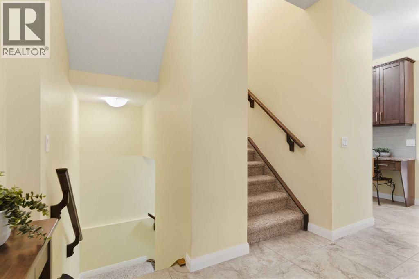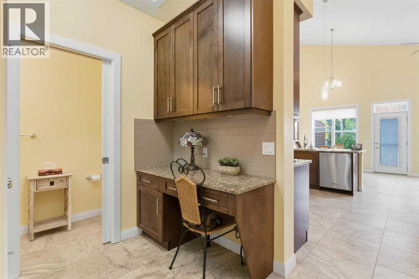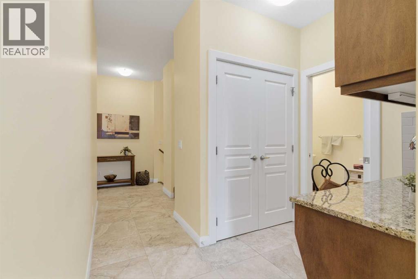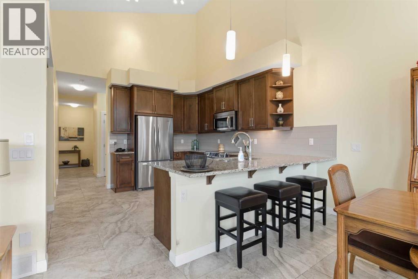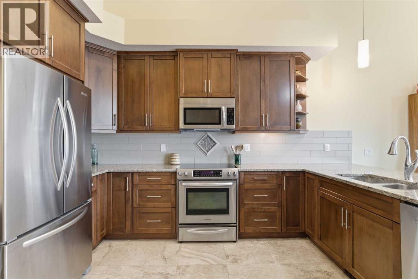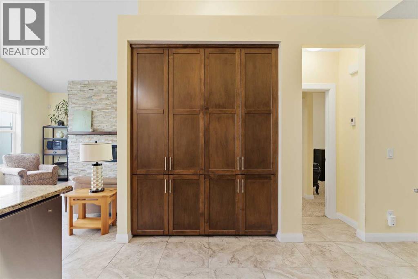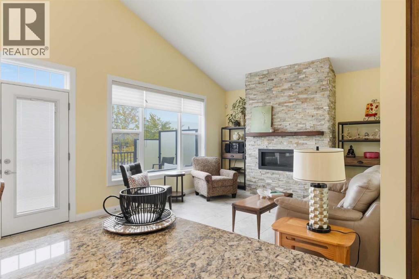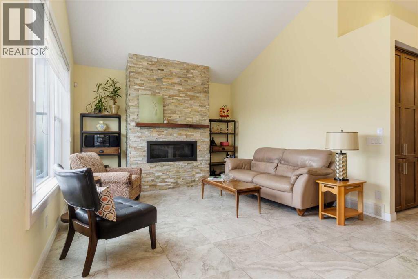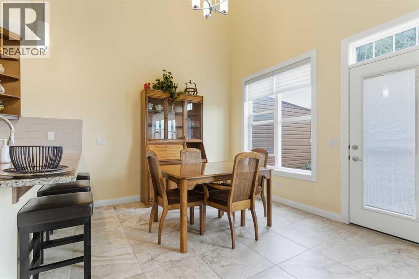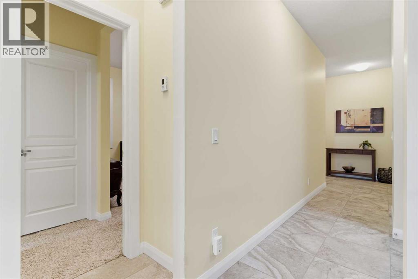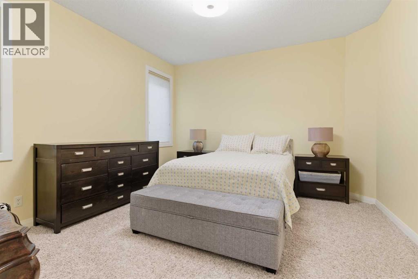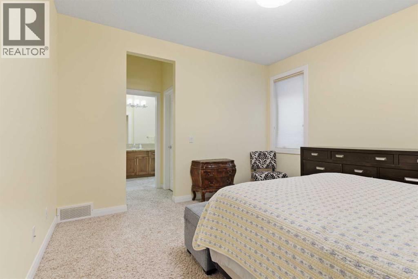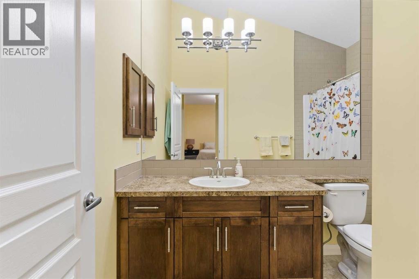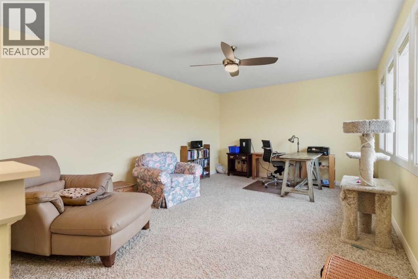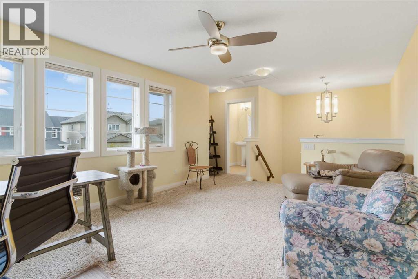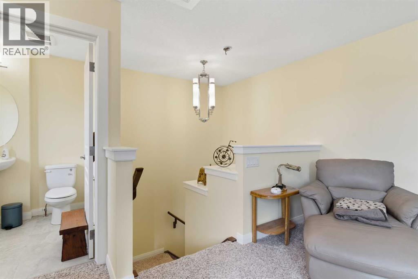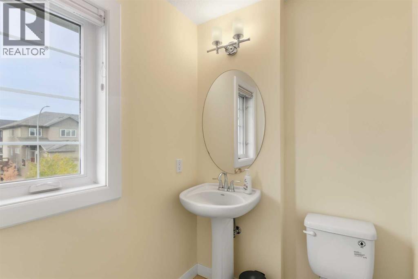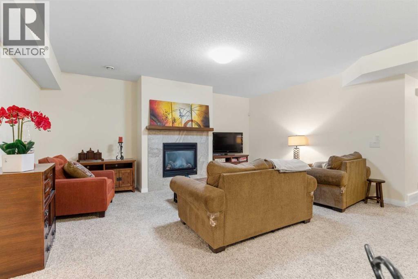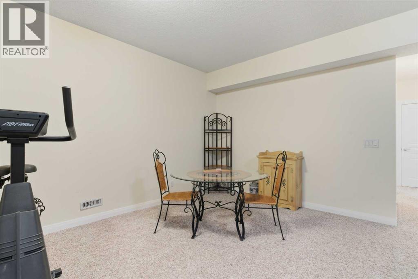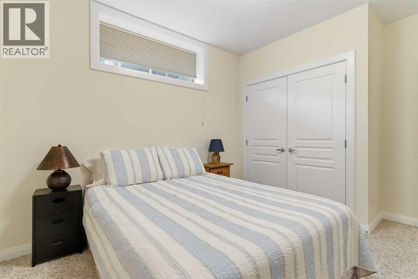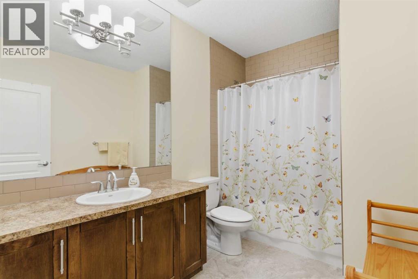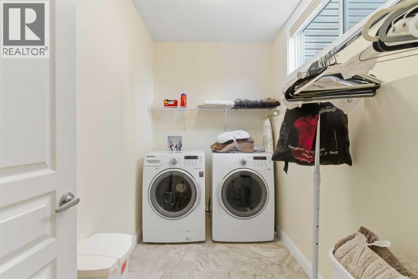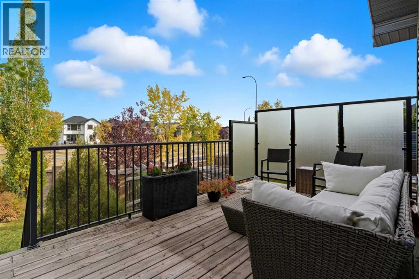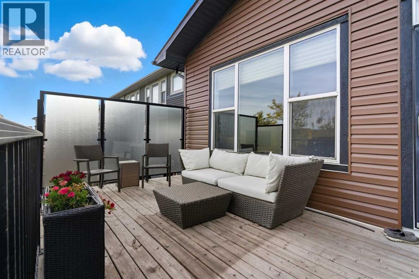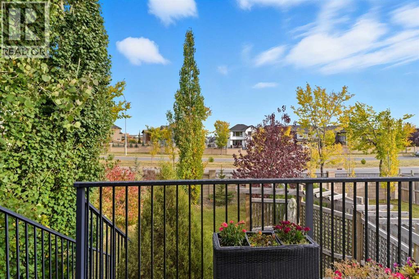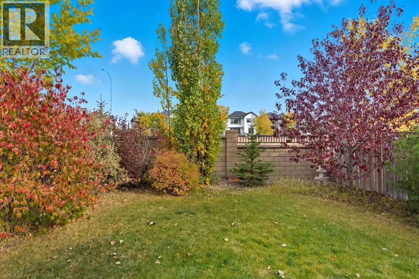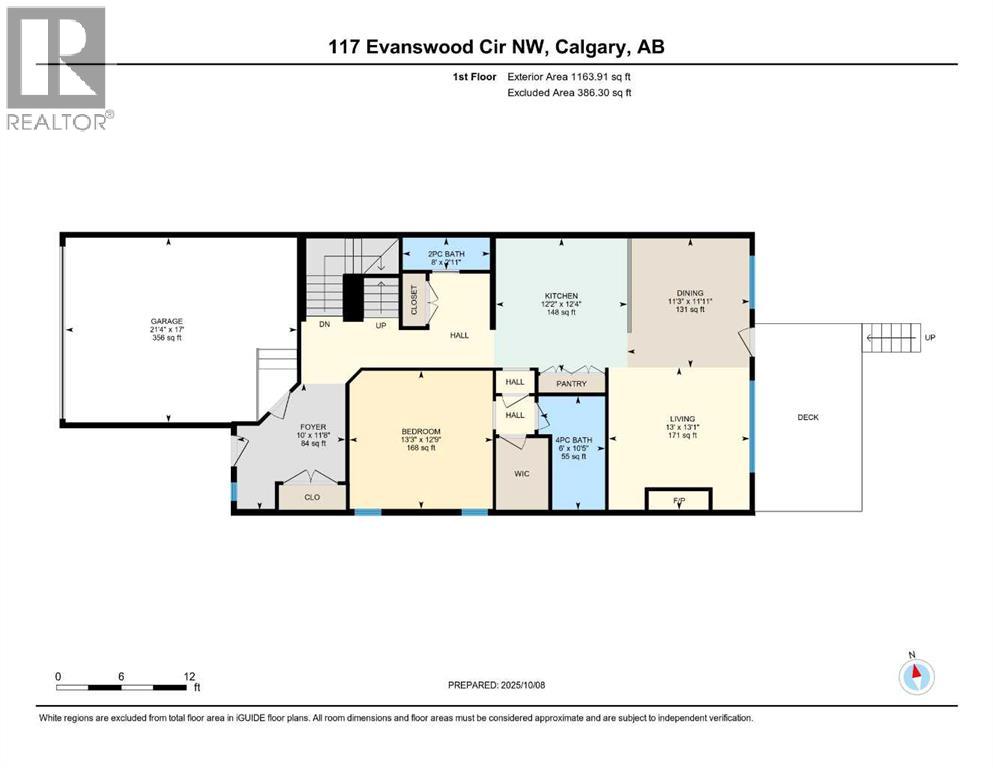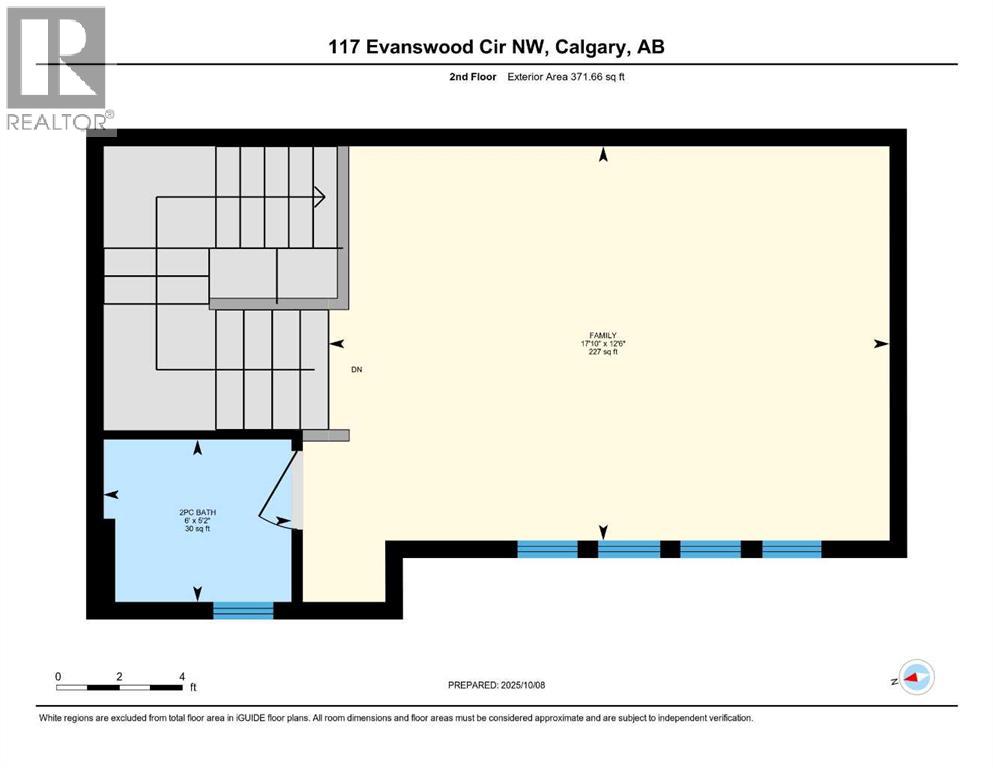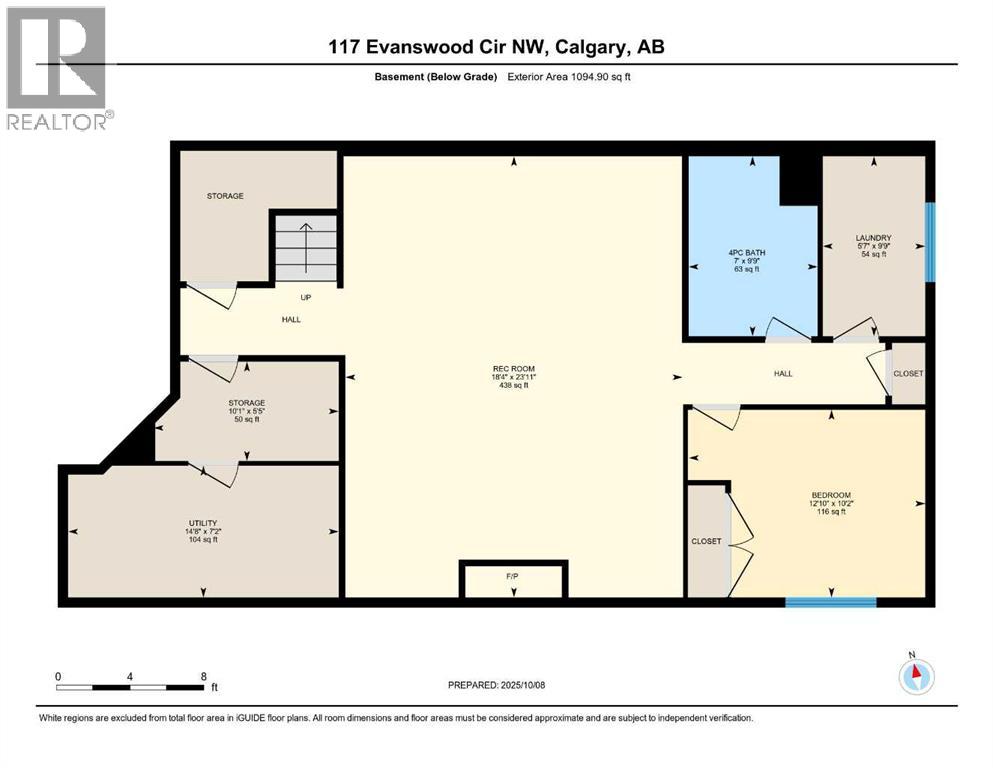2 Bedroom
4 Bathroom
1,536 ft2
Fireplace
None
Forced Air
Garden Area, Landscaped
$584,888
***OPEN HOUSE, Saturday, Oct 25, 2:00pm-4:00pm. Welcome to this beautiful and well-maintained home offering over 2,500 sq. ft. of living space in the sought-after community of Evanston! The primary bedroom is conveniently located on the main floor, featuring a private ensuite and a spacious walk-in closet, perfect for comfort and accessibility. Step into the bright and open main level where high ceilings create an airy ambiance in the living and dining area, complemented by a cozy fireplace that adds warmth and charm. The second floor features a versatile flex room/loft, ideal for a home office or can easily be converted into an additional bedroom to suit your needs. The fully developed basement expands your living space with a family/entertainment room, a bedroom, and a full bathroom — perfect for guests or extended family.Enjoy a south-facing backyard with mature shrubs and trees, providing a peaceful retreat and plenty of natural light throughout the day. Located close to walking paths, schools, major highways, and all amenities, this home combines convenience with a welcoming neighborhood atmosphere. Move-in ready and thoughtfully cared for, this Evanston gem is waiting for you — welcome home! ***VIRTUAL TOUR AVAILABLE*** (id:58331)
Property Details
|
MLS® Number
|
A2262379 |
|
Property Type
|
Single Family |
|
Community Name
|
Evanston |
|
Amenities Near By
|
Park, Playground, Schools, Shopping |
|
Features
|
No Neighbours Behind, Level |
|
Parking Space Total
|
4 |
|
Plan
|
1113046 |
|
Structure
|
Deck |
Building
|
Bathroom Total
|
4 |
|
Bedrooms Above Ground
|
1 |
|
Bedrooms Below Ground
|
1 |
|
Bedrooms Total
|
2 |
|
Appliances
|
Washer, Refrigerator, Dishwasher, Stove, Dryer, Microwave Range Hood Combo |
|
Basement Development
|
Finished |
|
Basement Type
|
Full (finished) |
|
Constructed Date
|
2012 |
|
Construction Material
|
Poured Concrete, Wood Frame |
|
Construction Style Attachment
|
Semi-detached |
|
Cooling Type
|
None |
|
Exterior Finish
|
Concrete |
|
Fireplace Present
|
Yes |
|
Fireplace Total
|
2 |
|
Flooring Type
|
Carpeted, Tile |
|
Foundation Type
|
Poured Concrete |
|
Half Bath Total
|
2 |
|
Heating Type
|
Forced Air |
|
Stories Total
|
2 |
|
Size Interior
|
1,536 Ft2 |
|
Total Finished Area
|
1535.57 Sqft |
|
Type
|
Duplex |
Parking
Land
|
Acreage
|
No |
|
Fence Type
|
Fence |
|
Land Amenities
|
Park, Playground, Schools, Shopping |
|
Landscape Features
|
Garden Area, Landscaped |
|
Size Depth
|
41.02 M |
|
Size Frontage
|
9.15 M |
|
Size Irregular
|
376.00 |
|
Size Total
|
376 M2|0-4,050 Sqft |
|
Size Total Text
|
376 M2|0-4,050 Sqft |
|
Zoning Description
|
R-2m |
Rooms
| Level |
Type |
Length |
Width |
Dimensions |
|
Second Level |
2pc Bathroom |
|
|
6.00 Ft x 5.17 Ft |
|
Second Level |
Family Room |
|
|
17.83 Ft x 12.50 Ft |
|
Basement |
4pc Bathroom |
|
|
9.75 Ft x 7.00 Ft |
|
Basement |
Bedroom |
|
|
10.17 Ft x 12.83 Ft |
|
Basement |
Laundry Room |
|
|
9.75 Ft x 5.58 Ft |
|
Basement |
Recreational, Games Room |
|
|
23.92 Ft x 18.33 Ft |
|
Main Level |
2pc Bathroom |
|
|
2.92 Ft x 8.00 Ft |
|
Main Level |
4pc Bathroom |
|
|
10.42 Ft x 6.00 Ft |
|
Main Level |
Primary Bedroom |
|
|
12.75 Ft x 13.25 Ft |
|
Main Level |
Dining Room |
|
|
11.92 Ft x 11.25 Ft |
|
Main Level |
Foyer |
|
|
11.67 Ft x 10.00 Ft |
|
Main Level |
Kitchen |
|
|
12.33 Ft x 12.17 Ft |
|
Main Level |
Living Room |
|
|
13.08 Ft x 13.00 Ft |
