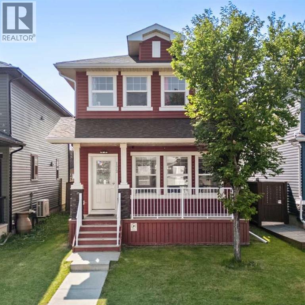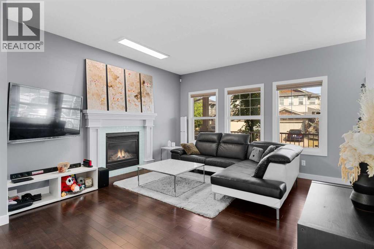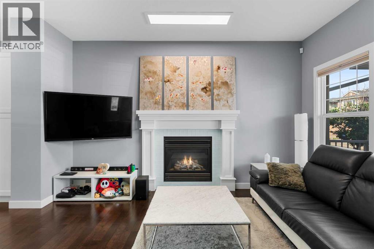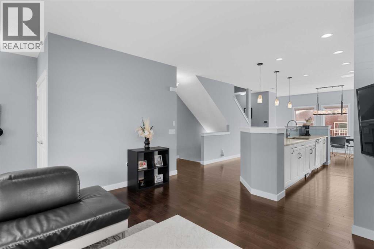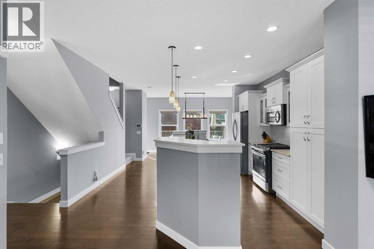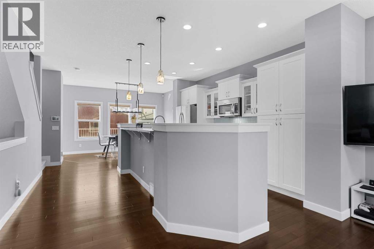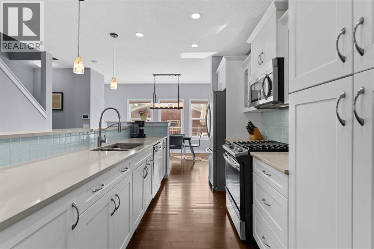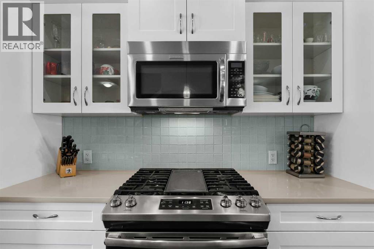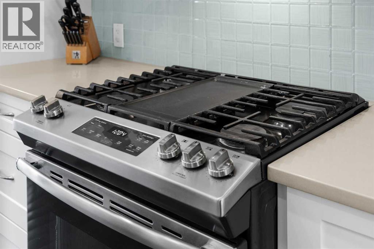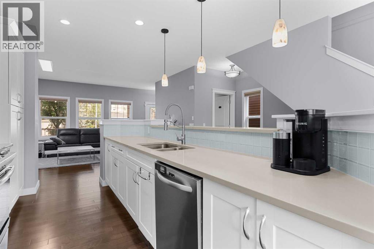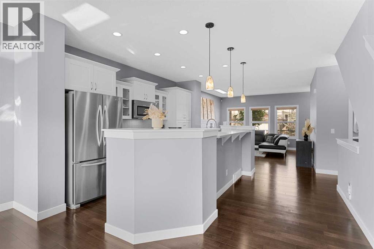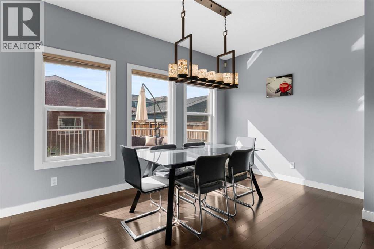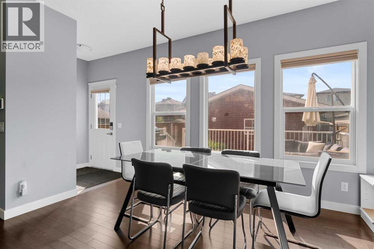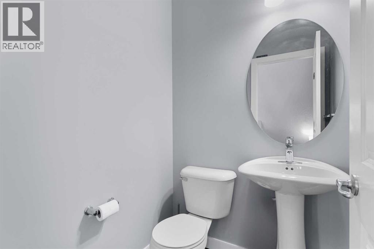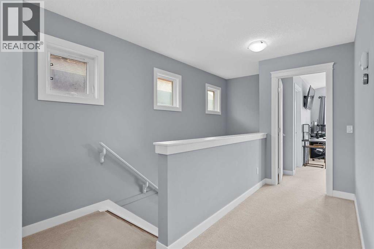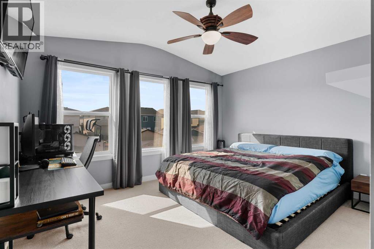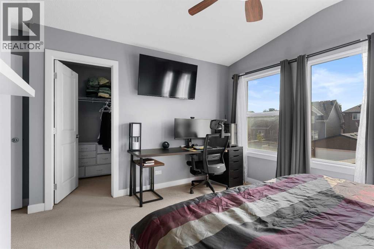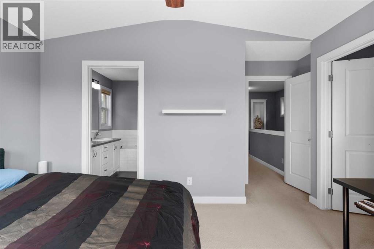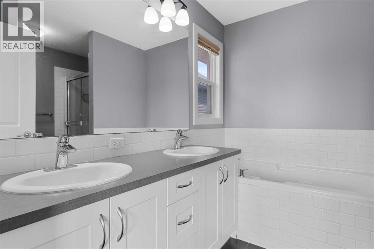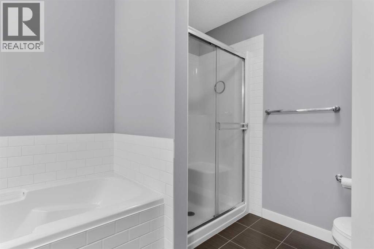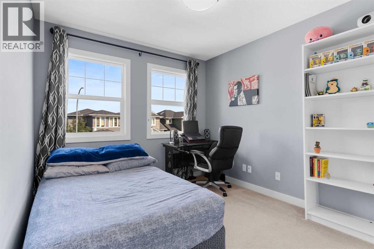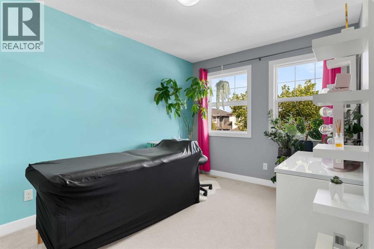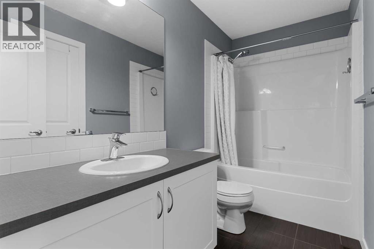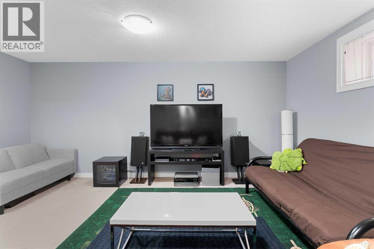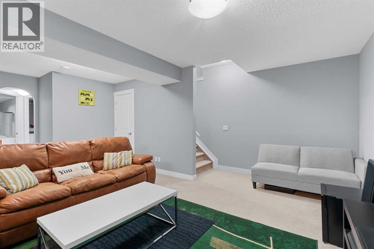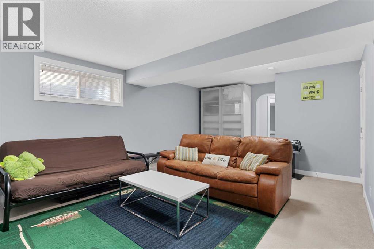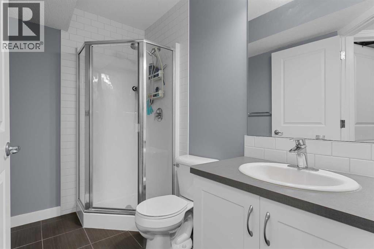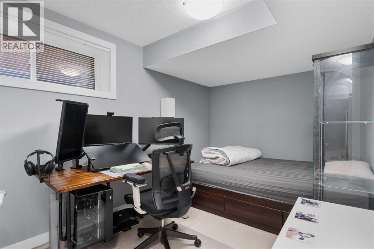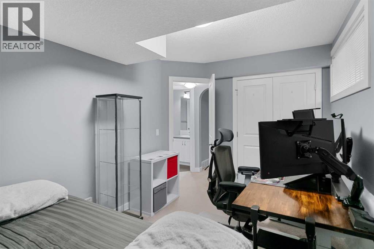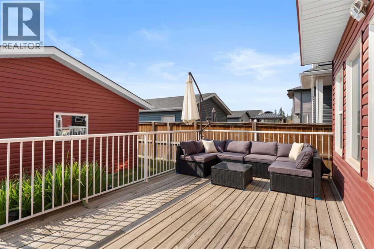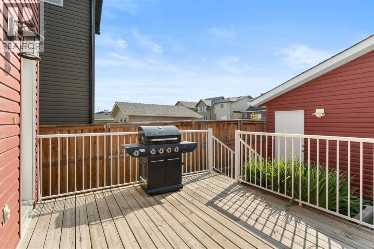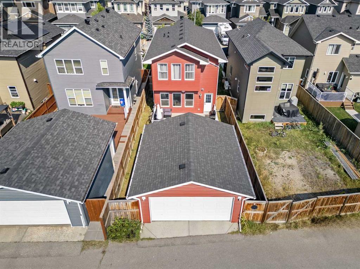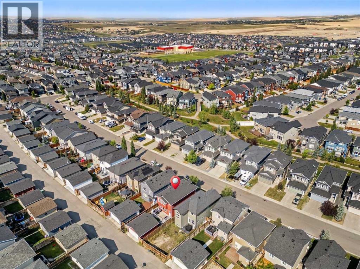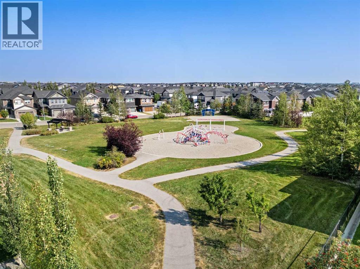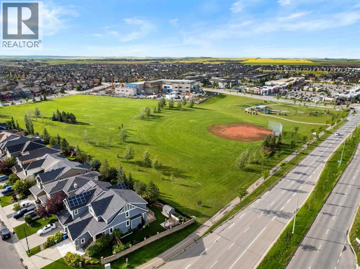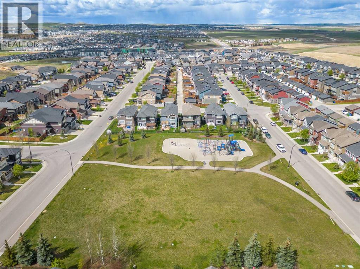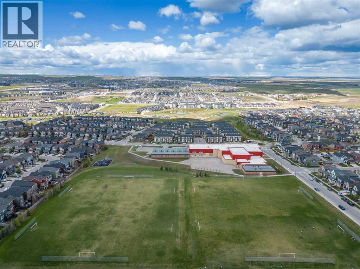4 Bedroom
4 Bathroom
1,653 ft2
Fireplace
Central Air Conditioning
Forced Air
Landscaped, Lawn
$649,500
Step into timeless elegance in this meticulously designed residence, nestled in the coveted community of Evanston. Perfectly positioned on a quiet street just steps from a greenspace playground, this beautiful two-storey home boasts nearly 2,400 sq. ft. of refined living, combining modern sophistication with family comfort. The main level welcomes you with 9-ft ceilings, hardwood floors, and an open-concept design that seamlessly connects the living, dining, and kitchen spaces. A striking gas fireplace anchors the living room, while the chef-inspired kitchen dazzles with pristine quartz countertops, premium KitchenAid stainless steel appliances including a newer gas stove, custom shaker cabinetry, and an expansive island with raised breakfast bar seating for casual dining. The rear dining nook flows effortlessly onto a sun-drenched south-facing deck, complete with a BBQ gas line—ideal for entertaining or relaxing summer evenings. Upstairs, the private primary retreat impresses with vaulted ceilings, a generous walk-in closet, and a luxurious 5-piece spa ensuite featuring dual vanities, a deep soaker tub, and a glass-enclosed shower. The two additional bedrooms provide plenty of room for children, guests, or a home office and a thoughtfully designed 4pc full bath with hidden linen storage. The fully finished basement expands the living space with a sprawling family/media room, a spacious fourth bedroom, and a modern 3-piece bathroom. Every detail reflects pride of ownership, with upgrades including Central Air Conditioning, new siding and roof, a new water heater, upgraded lighting, Hunter Douglas window treatments, wide staircases, and a double detached garage (built in 2020). Ideally located, this home offers unparalleled convenience—just steps to playgrounds, a short stroll to Sobeys and local shops, close to schools, and with effortless access to major roadways. A rare opportunity to own a residence that balances luxury and lifestyle—your Evanston dream home awai ts. (id:58331)
Property Details
|
MLS® Number
|
A2255176 |
|
Property Type
|
Single Family |
|
Community Name
|
Evanston |
|
Amenities Near By
|
Park, Playground, Schools, Shopping |
|
Features
|
Back Lane, Pvc Window, No Smoking Home, Level, Gas Bbq Hookup |
|
Parking Space Total
|
2 |
|
Plan
|
1014634 |
|
Structure
|
Deck |
Building
|
Bathroom Total
|
4 |
|
Bedrooms Above Ground
|
3 |
|
Bedrooms Below Ground
|
1 |
|
Bedrooms Total
|
4 |
|
Appliances
|
Refrigerator, Gas Stove(s), Dishwasher, Microwave Range Hood Combo, Window Coverings, Washer & Dryer |
|
Basement Development
|
Finished |
|
Basement Type
|
Full (finished) |
|
Constructed Date
|
2011 |
|
Construction Material
|
Wood Frame |
|
Construction Style Attachment
|
Detached |
|
Cooling Type
|
Central Air Conditioning |
|
Exterior Finish
|
Stone, Vinyl Siding |
|
Fireplace Present
|
Yes |
|
Fireplace Total
|
1 |
|
Flooring Type
|
Carpeted, Hardwood, Tile |
|
Foundation Type
|
Poured Concrete |
|
Half Bath Total
|
1 |
|
Heating Type
|
Forced Air |
|
Stories Total
|
2 |
|
Size Interior
|
1,653 Ft2 |
|
Total Finished Area
|
1653.49 Sqft |
|
Type
|
House |
Parking
Land
|
Acreage
|
No |
|
Fence Type
|
Fence |
|
Land Amenities
|
Park, Playground, Schools, Shopping |
|
Landscape Features
|
Landscaped, Lawn |
|
Size Depth
|
32.15 M |
|
Size Frontage
|
9.21 M |
|
Size Irregular
|
3175.35 |
|
Size Total
|
3175.35 Sqft|0-4,050 Sqft |
|
Size Total Text
|
3175.35 Sqft|0-4,050 Sqft |
|
Zoning Description
|
R-g |
Rooms
| Level |
Type |
Length |
Width |
Dimensions |
|
Basement |
Recreational, Games Room |
|
|
5.38 M x 6.53 M |
|
Basement |
3pc Bathroom |
|
|
2.63 M x 1.51 M |
|
Basement |
Furnace |
|
|
2.64 M x 4.08 M |
|
Basement |
Bedroom |
|
|
2.64 M x 4.12 M |
|
Main Level |
Kitchen |
|
|
2.62 M x 4.26 M |
|
Main Level |
Dining Room |
|
|
4.47 M x 3.56 M |
|
Main Level |
Living Room |
|
|
4.16 M x 4.57 M |
|
Main Level |
2pc Bathroom |
|
|
1.45 M x 1.51 M |
|
Upper Level |
Primary Bedroom |
|
|
4.43 M x 4.36 M |
|
Upper Level |
Other |
|
|
1.57 M x 2.74 M |
|
Upper Level |
5pc Bathroom |
|
|
2.98 M x 2.60 M |
|
Upper Level |
Bedroom |
|
|
2.90 M x 3.56 M |
|
Upper Level |
Bedroom |
|
|
2.80 M x 3.85 M |
|
Upper Level |
4pc Bathroom |
|
|
2.98 M x 1.51 M |
