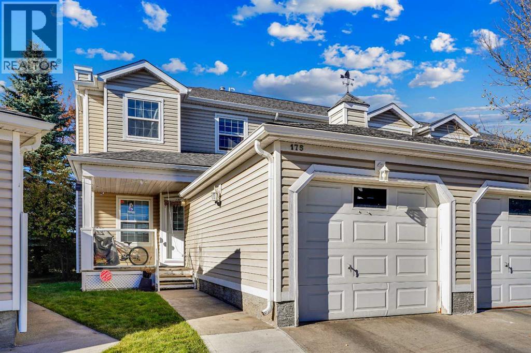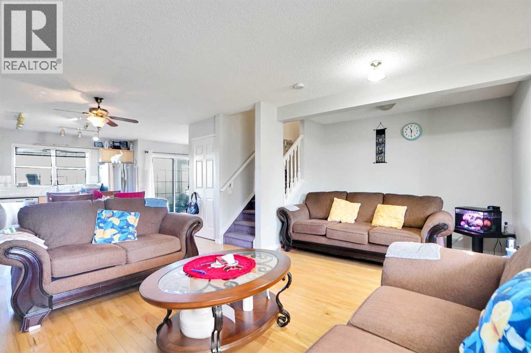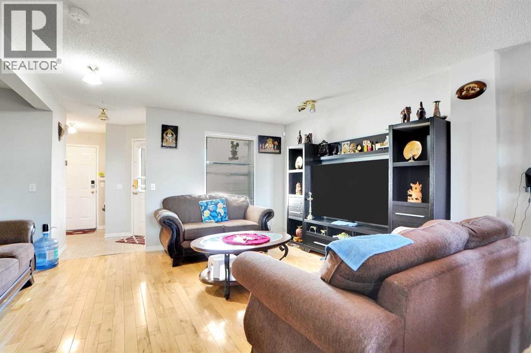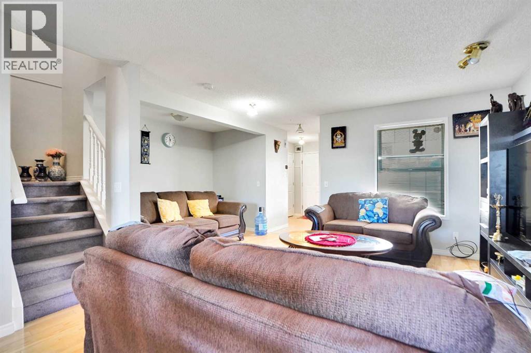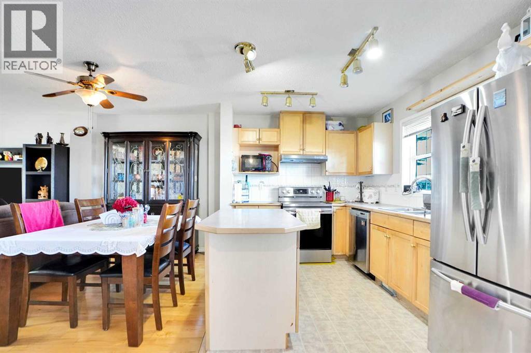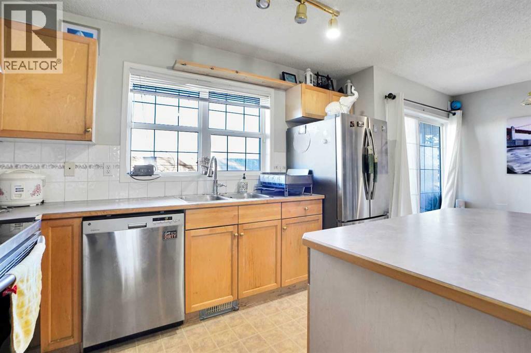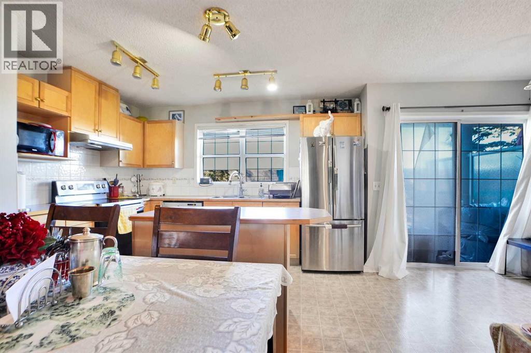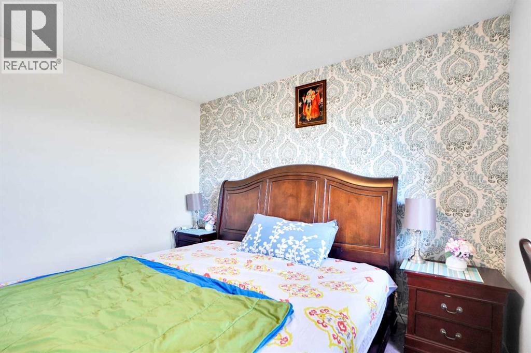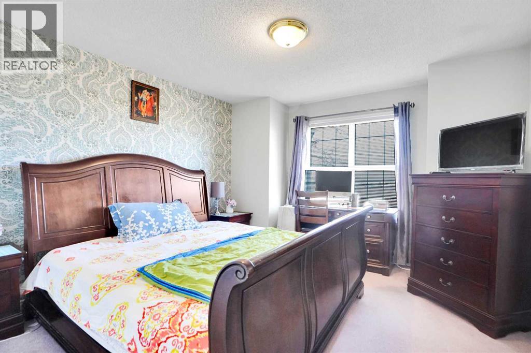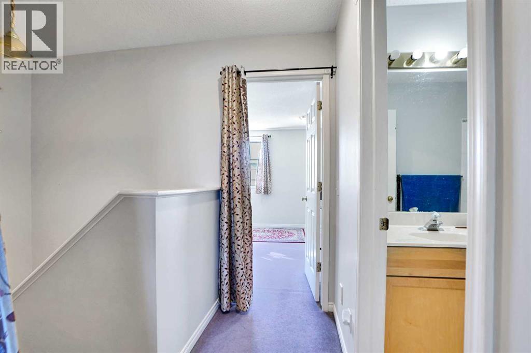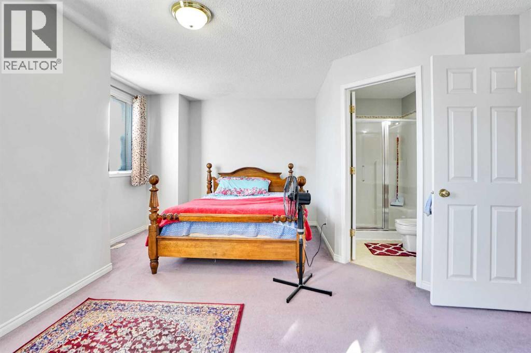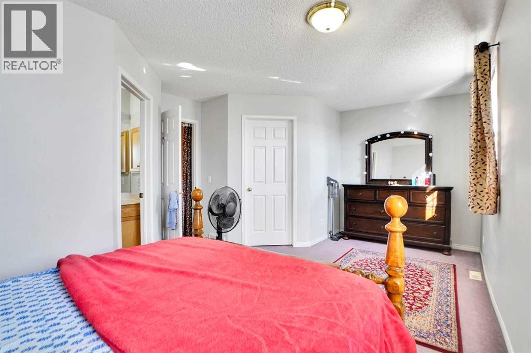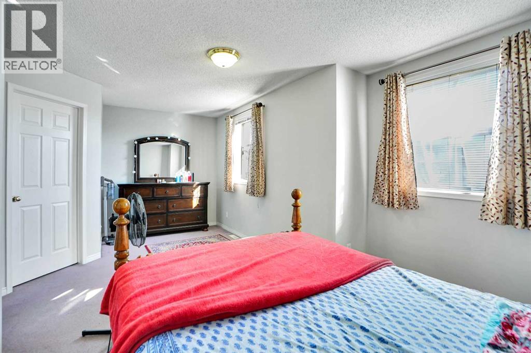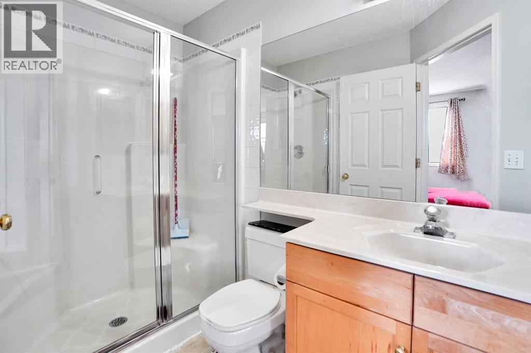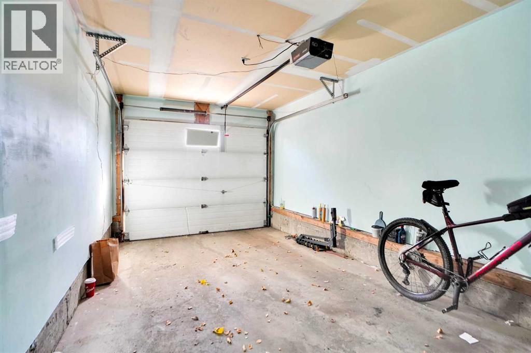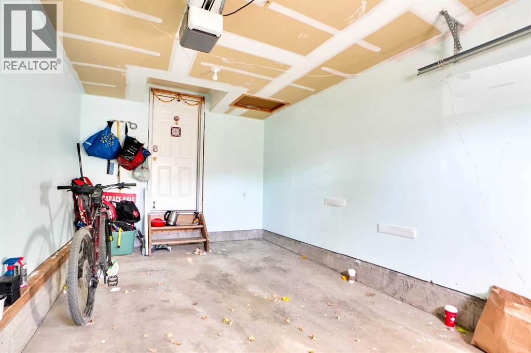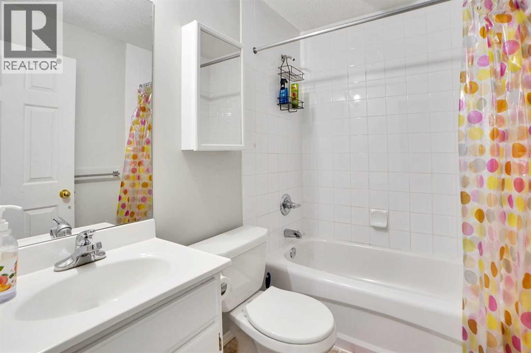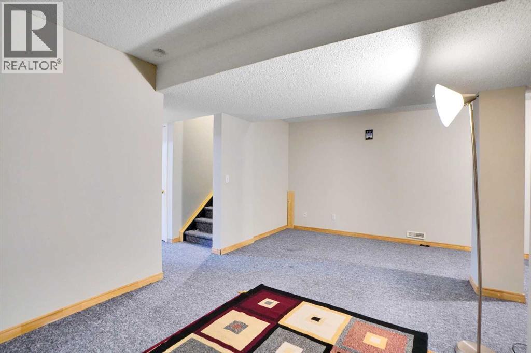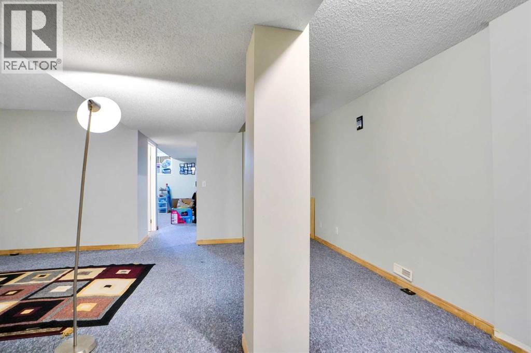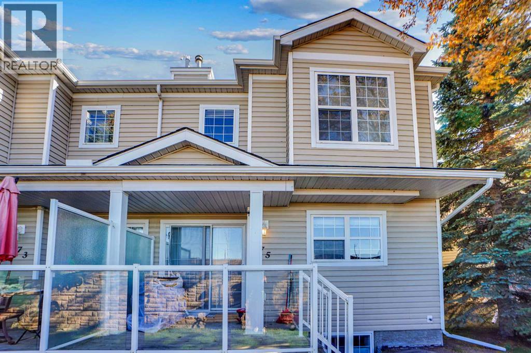175, 7707 Martha's Haven Park Ne Calgary, Alberta T3J 3Z7
$399,900Maintenance, Common Area Maintenance, Insurance, Parking, Property Management, Reserve Fund Contributions, Waste Removal
$381 Monthly
Maintenance, Common Area Maintenance, Insurance, Parking, Property Management, Reserve Fund Contributions, Waste Removal
$381 MonthlyWelcome to The Vineyards in Martha’s, Martindale! This well-maintained 2-storey row townhouse is perfect for a small family or a great investment opportunity. Ideally located close to schools, transit, shopping, and several parks including an off-leash park, this home offers both comfort and convenience. The open-concept main floor features a spacious living room and a functional kitchen with plenty of counter space. Upstairs, you’ll find two large bedrooms, each with its own ensuite bathroom and walk-in closet. The fully developed basement includes a rec room and a full washroom, providing extra living space. Enjoy modern touches like all LED lighting, a smart thermostat, and an attached single-car garage — perfect for those cold winter days. Don’t wait too long — this home has everything you’re looking for, so book your showing today! (id:58331)
Property Details
| MLS® Number | A2265484 |
| Property Type | Single Family |
| Community Name | Martindale |
| Amenities Near By | Park, Playground, Schools, Shopping |
| Community Features | Pets Allowed With Restrictions |
| Features | No Animal Home, No Smoking Home, Parking |
| Parking Space Total | 1 |
| Plan | 0010330 |
| Structure | Deck |
Building
| Bathroom Total | 4 |
| Bedrooms Above Ground | 2 |
| Bedrooms Total | 2 |
| Appliances | Refrigerator, Dishwasher, Stove, Hood Fan, Washer/dryer Stack-up |
| Basement Development | Finished |
| Basement Type | Full (finished) |
| Constructed Date | 1999 |
| Construction Material | Wood Frame |
| Construction Style Attachment | Attached |
| Cooling Type | None |
| Exterior Finish | Vinyl Siding |
| Flooring Type | Carpeted, Linoleum |
| Foundation Type | Poured Concrete |
| Half Bath Total | 1 |
| Heating Type | Forced Air |
| Stories Total | 2 |
| Size Interior | 1,353 Ft2 |
| Total Finished Area | 1353 Sqft |
| Type | Row / Townhouse |
Parking
| Attached Garage | 1 |
Land
| Acreage | No |
| Fence Type | Cross Fenced |
| Land Amenities | Park, Playground, Schools, Shopping |
| Size Depth | 20.2 M |
| Size Frontage | 5.9 M |
| Size Irregular | 119.18 |
| Size Total | 119.18 M2|0-4,050 Sqft |
| Size Total Text | 119.18 M2|0-4,050 Sqft |
| Zoning Description | M-c1 D44 |
Rooms
| Level | Type | Length | Width | Dimensions |
|---|---|---|---|---|
| Basement | 4pc Bathroom | 7.17 Ft x 5.00 Ft | ||
| Basement | Den | 10.83 Ft x 11.67 Ft | ||
| Basement | Storage | 7.00 Ft x 6.50 Ft | ||
| Basement | Furnace | 7.00 Ft x 8.08 Ft | ||
| Main Level | 2pc Bathroom | 5.42 Ft x 5.50 Ft | ||
| Main Level | Breakfast | 7.08 Ft x 8.67 Ft | ||
| Main Level | Dining Room | 12.25 Ft x 6.58 Ft | ||
| Main Level | Kitchen | 12.17 Ft x 10.75 Ft | ||
| Main Level | Living Room | 18.75 Ft x 13.67 Ft | ||
| Main Level | Laundry Room | 2.92 Ft x 3.33 Ft | ||
| Main Level | Other | 4.50 Ft x 3.58 Ft | ||
| Upper Level | 3pc Bathroom | 8.42 Ft x 4.83 Ft | ||
| Upper Level | 4pc Bathroom | 8.50 Ft x 5.00 Ft | ||
| Upper Level | Bedroom | 12.00 Ft x 13.33 Ft | ||
| Upper Level | Primary Bedroom | 19.17 Ft x 14.83 Ft | ||
| Upper Level | Other | 6.42 Ft x 4.92 Ft | ||
| Upper Level | Other | 6.75 Ft x 8.50 Ft | ||
| Upper Level | Recreational, Games Room | 18.25 Ft x 19.17 Ft |
Contact Us
Contact us for more information

