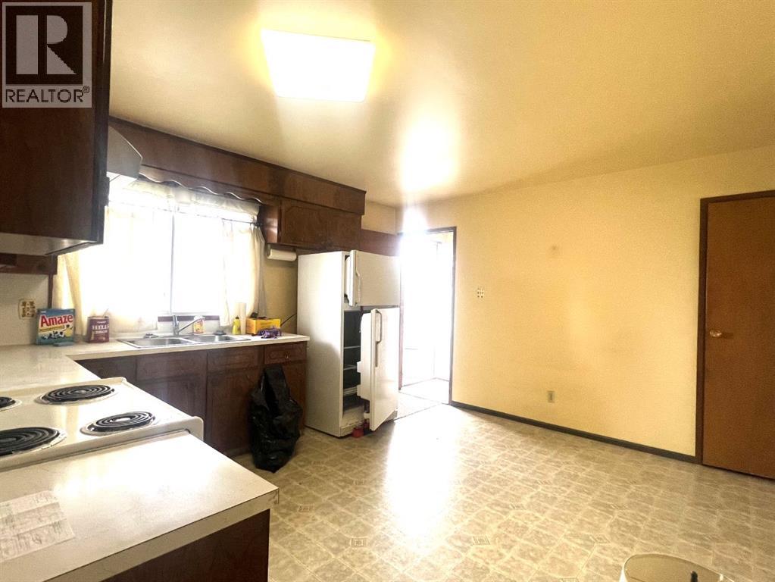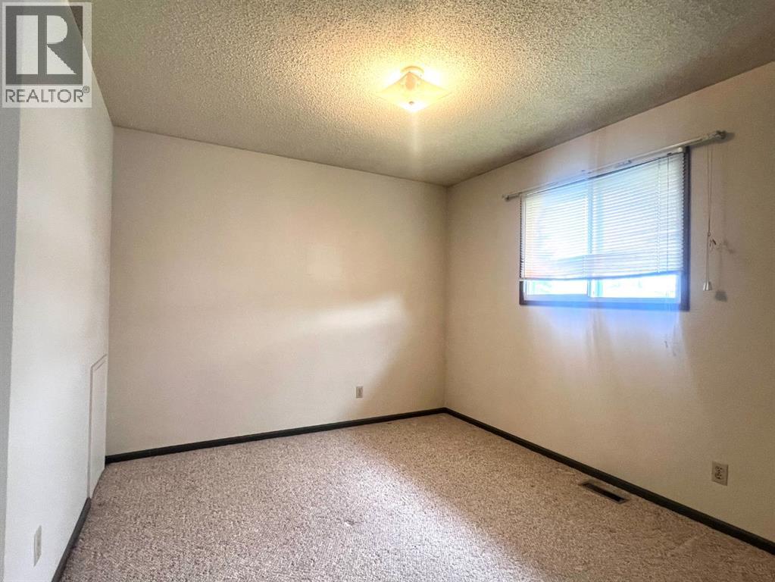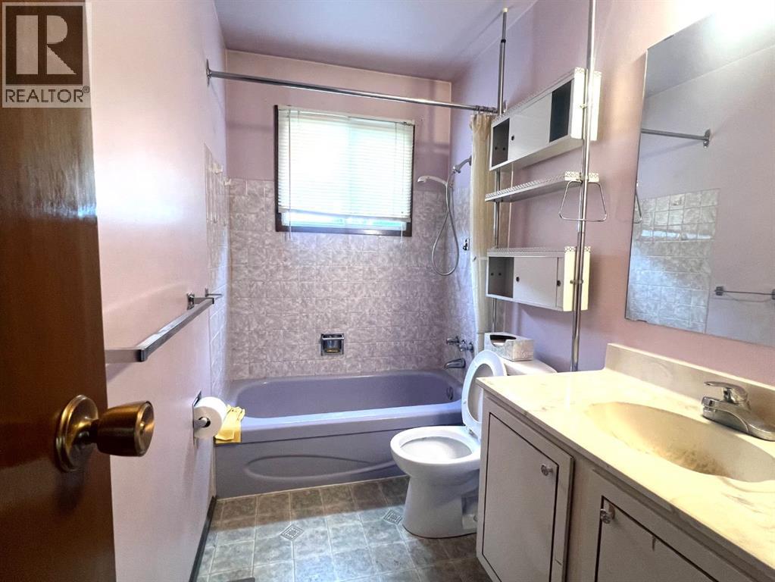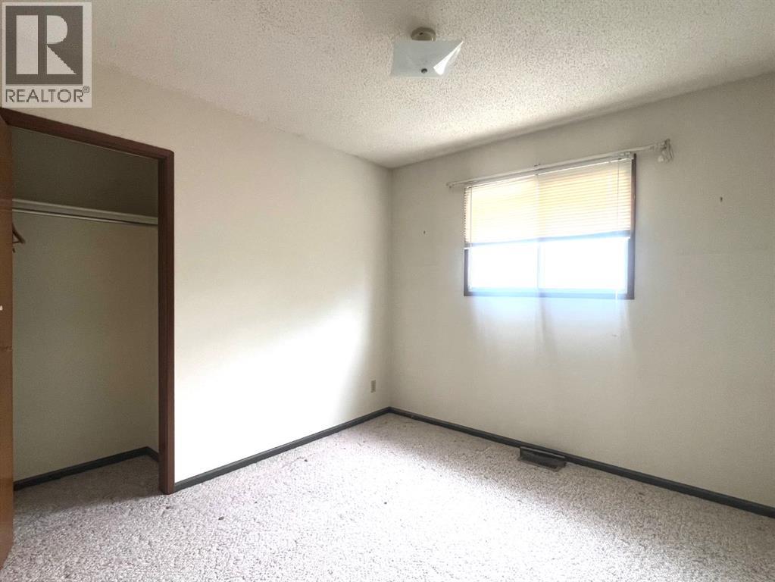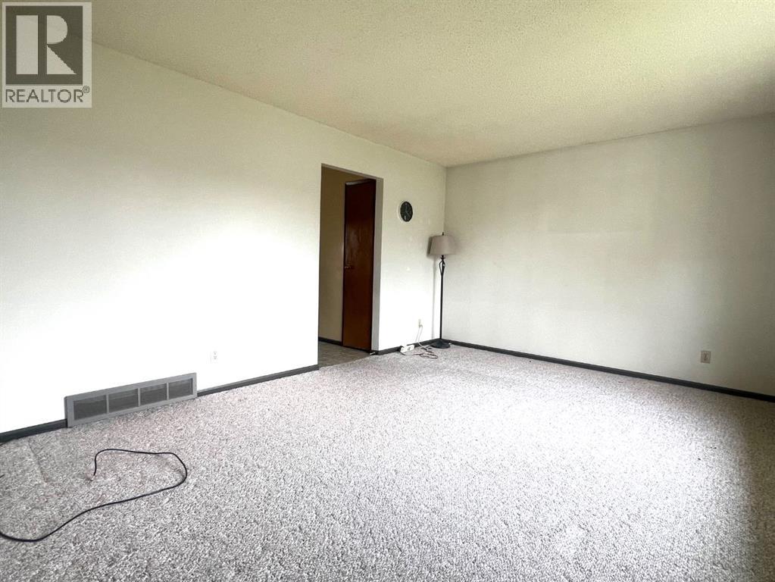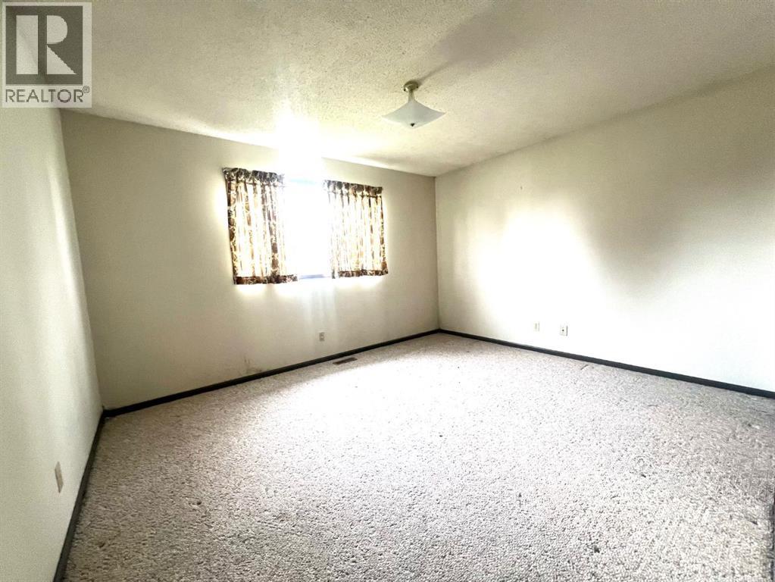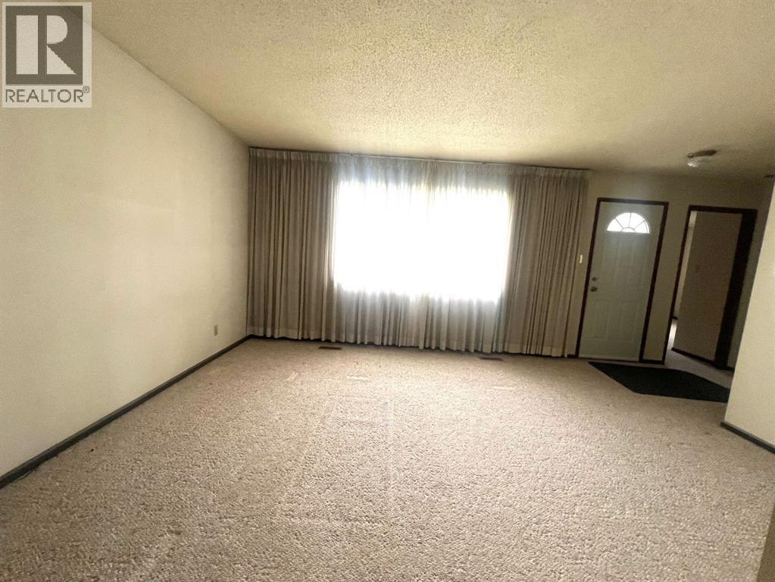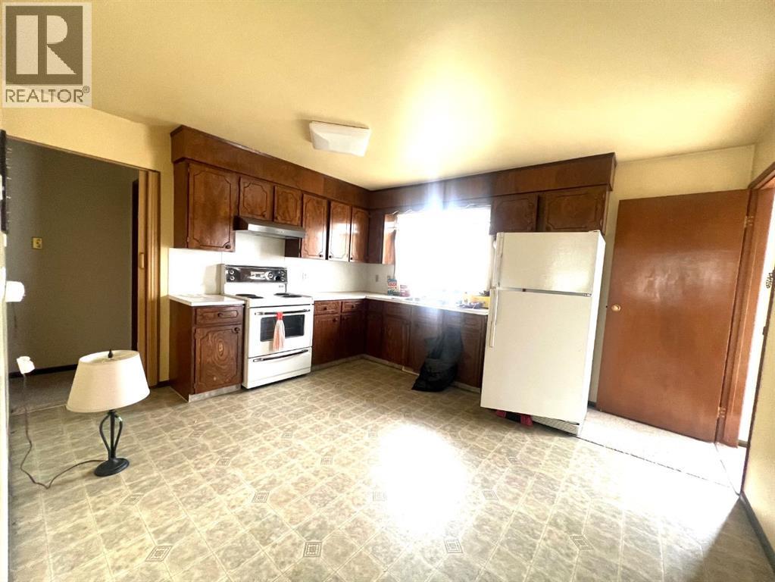5 Bedroom
2 Bathroom
1,065 ft2
Bungalow
None
Forced Air
$556,000
Welcome to this charming 1,050 sq/ft bungalow in a quiet, friendly neighborhood. Perfectly situated near a playground, bus route, and Deerfoot Trail, this home offers convenience and comfort.The main floor has 3 bedrooms, while the fully developed basement features 2 additional bedrooms and a 3-piece bathroom. This home is in its original condition, providing a great opportunity to customize it to your taste.You'll also appreciate the 20'x22' double detached garage, offering plenty of space for vehicles and storage. This is a wonderful opportunity to own a home with endless potential in a fantastic community. (id:58331)
Property Details
|
MLS® Number
|
A2252408 |
|
Property Type
|
Single Family |
|
Community Name
|
Huntington Hills |
|
Amenities Near By
|
Park, Playground, Schools, Shopping |
|
Features
|
See Remarks, Back Lane, Level |
|
Parking Space Total
|
2 |
|
Plan
|
1259lk |
|
Structure
|
None, Porch |
Building
|
Bathroom Total
|
2 |
|
Bedrooms Above Ground
|
3 |
|
Bedrooms Below Ground
|
2 |
|
Bedrooms Total
|
5 |
|
Appliances
|
Refrigerator, Stove |
|
Architectural Style
|
Bungalow |
|
Basement Development
|
Finished |
|
Basement Type
|
Full (finished) |
|
Constructed Date
|
1973 |
|
Construction Material
|
Wood Frame |
|
Construction Style Attachment
|
Detached |
|
Cooling Type
|
None |
|
Exterior Finish
|
Vinyl Siding |
|
Flooring Type
|
Carpeted |
|
Foundation Type
|
None, Poured Concrete |
|
Heating Type
|
Forced Air |
|
Stories Total
|
1 |
|
Size Interior
|
1,065 Ft2 |
|
Total Finished Area
|
1065 Sqft |
|
Type
|
House |
Parking
Land
|
Acreage
|
No |
|
Fence Type
|
Fence |
|
Land Amenities
|
Park, Playground, Schools, Shopping |
|
Size Depth
|
33.53 M |
|
Size Frontage
|
15.85 M |
|
Size Irregular
|
531.00 |
|
Size Total
|
531 M2|4,051 - 7,250 Sqft |
|
Size Total Text
|
531 M2|4,051 - 7,250 Sqft |
|
Zoning Description
|
R-cg |
Rooms
| Level |
Type |
Length |
Width |
Dimensions |
|
Lower Level |
Family Room |
|
|
17.25 Ft x 10.75 Ft |
|
Lower Level |
Laundry Room |
|
|
20.67 Ft x 13.50 Ft |
|
Lower Level |
Furnace |
|
|
6.92 Ft x 5.17 Ft |
|
Lower Level |
Bedroom |
|
|
10.33 Ft x 8.00 Ft |
|
Lower Level |
Bedroom |
|
|
11.92 Ft x 10.33 Ft |
|
Main Level |
Living Room |
|
|
15.25 Ft x 12.42 Ft |
|
Main Level |
Kitchen |
|
|
13.58 Ft x 9.25 Ft |
|
Main Level |
Dining Room |
|
|
13.58 Ft x 6.00 Ft |
|
Main Level |
Primary Bedroom |
|
|
13.58 Ft x 13.33 Ft |
|
Main Level |
Bedroom |
|
|
9.75 Ft x 9.00 Ft |
|
Main Level |
Bedroom |
|
|
13.75 Ft x 9.92 Ft |
|
Main Level |
4pc Bathroom |
|
|
9.75 Ft x 4.92 Ft |
|
Main Level |
3pc Bathroom |
|
|
8.50 Ft x 6.33 Ft |





