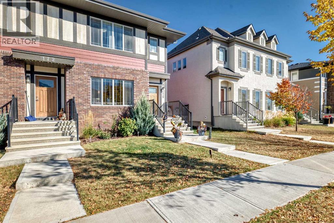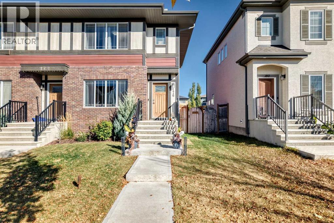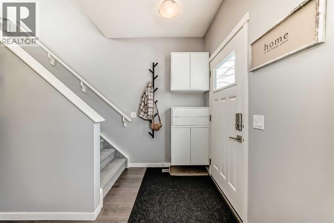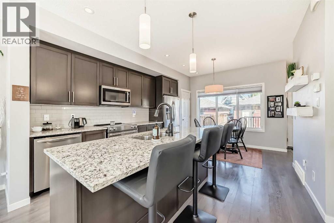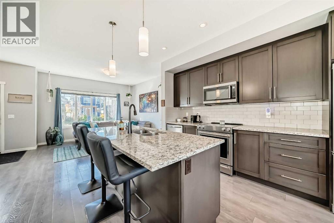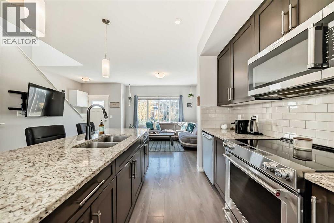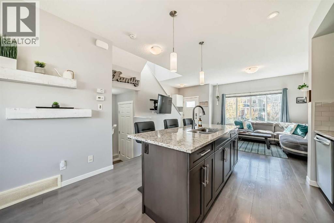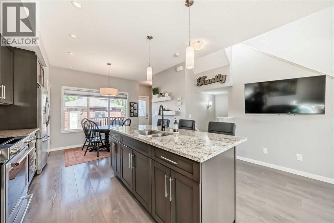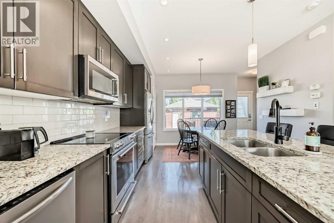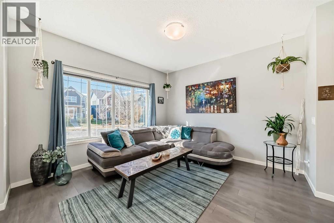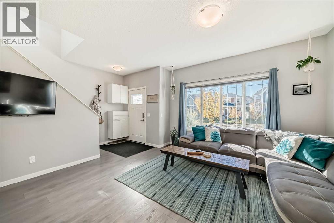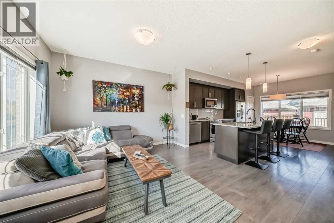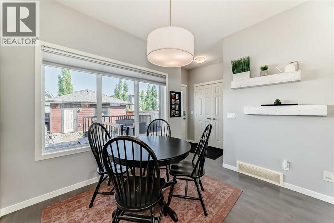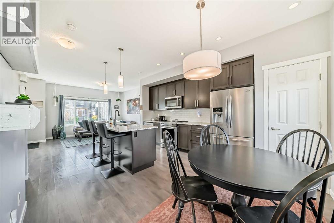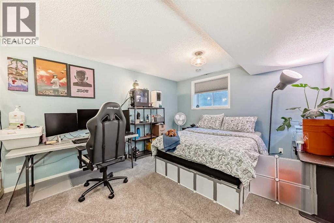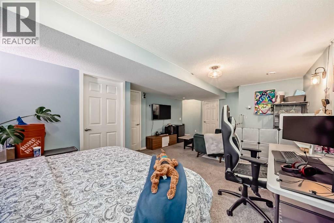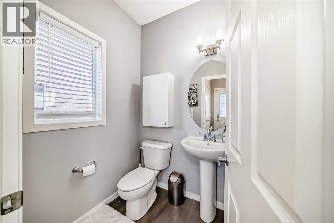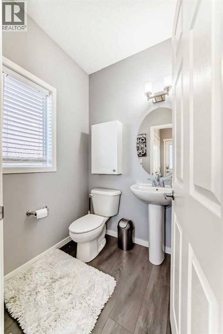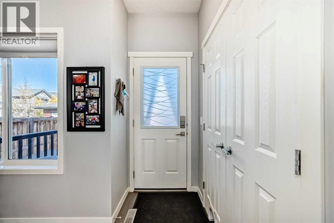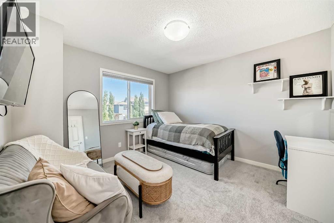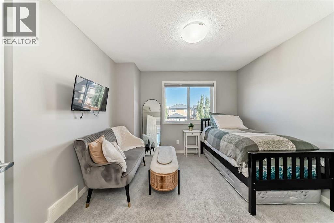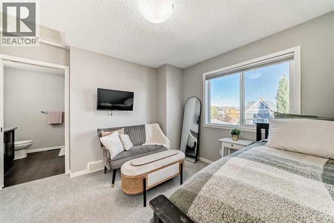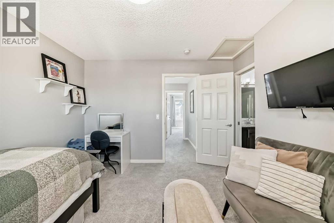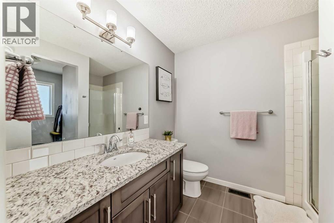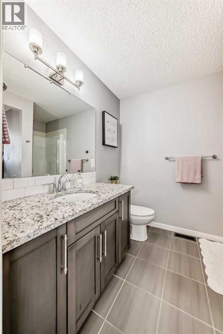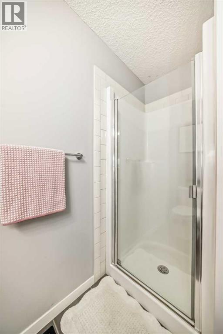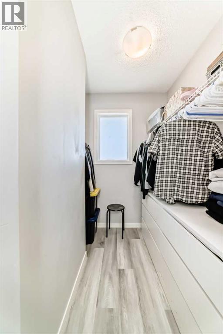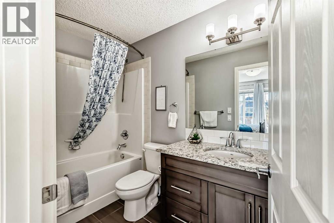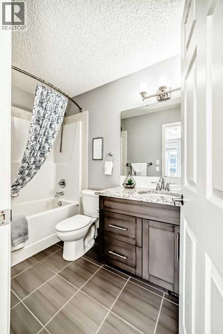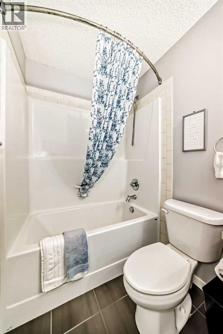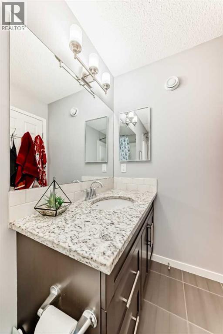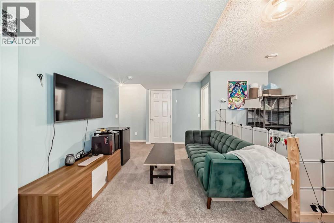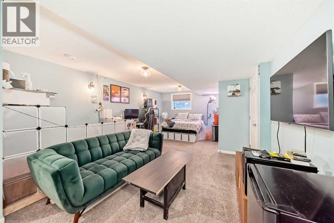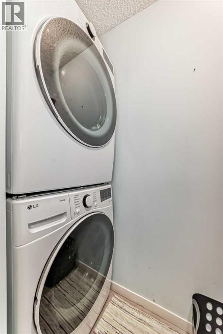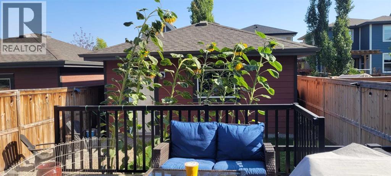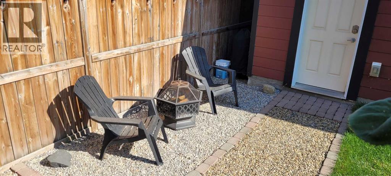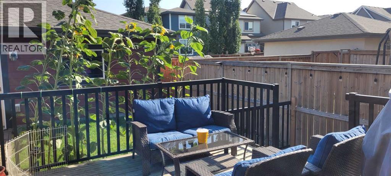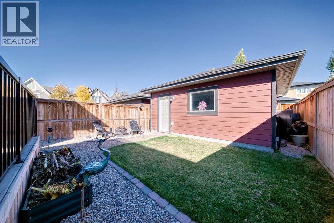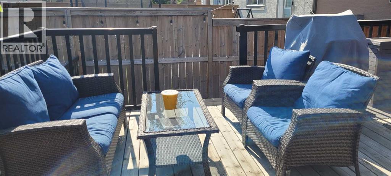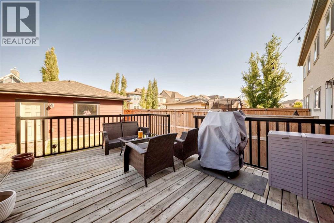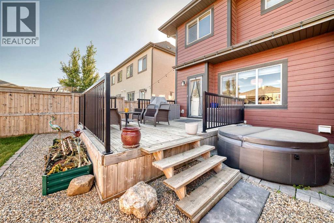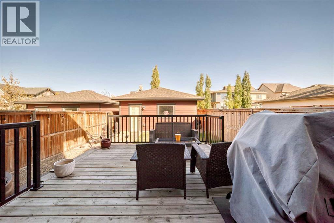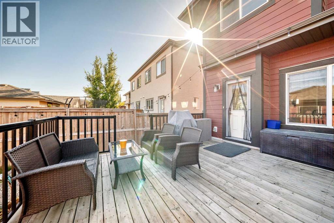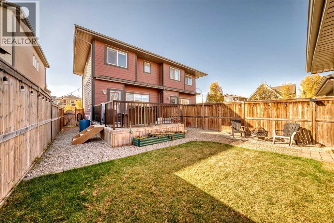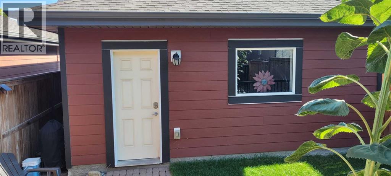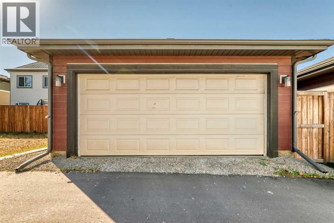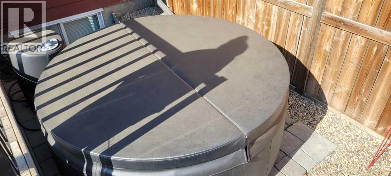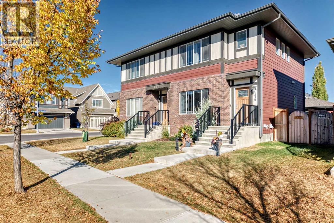2 Bedroom
3 Bathroom
1,074 ft2
None
Forced Air
Landscaped
$599,888
Welcome to your new home in the vibrant lake community of Mahogany! This beautifully maintained 2-storey semi-detached offers comfort, functionality, and a lifestyle just steps from the water. The open-concept main floor is bright and welcoming, featuring large windows that flood the space with natural light and laminate flooring throughout. The heart of the home is the well-appointed kitchen with granite countertops, stainless steel appliances, a large island with breakfast bar, and a walk-in pantry—perfect for everyday living or entertaining. Step out to your private backyard retreat, complete with a spacious deck, fully fenced yard, and a detached double garage for all your storage needs. Upstairs, you’ll find two generous primary bedrooms, each with its own ensuite bathroom and walk-in closet—ideal for a growing family, guests, or even a roommate setup. The fully finished basement expands your living space with a large recreation/family room, dedicated laundry area, and additional storage. Located just a short walk from the Mahogany Beach Club, and minutes to shopping, dining, schools, and more—this is your opportunity to live in one of Calgary’s most desirable communities. Don't wait—book your private showing today and experience lake living at its best! (id:58331)
Property Details
|
MLS® Number
|
A2258220 |
|
Property Type
|
Single Family |
|
Community Name
|
Mahogany |
|
Amenities Near By
|
Park, Playground, Schools, Shopping, Water Nearby |
|
Community Features
|
Lake Privileges |
|
Features
|
Back Lane, Pvc Window |
|
Parking Space Total
|
2 |
|
Plan
|
1413493 |
|
Structure
|
Deck |
Building
|
Bathroom Total
|
3 |
|
Bedrooms Above Ground
|
2 |
|
Bedrooms Total
|
2 |
|
Appliances
|
Refrigerator, Dishwasher, Stove, Microwave Range Hood Combo, Window Coverings, Garage Door Opener, Washer & Dryer |
|
Basement Development
|
Finished |
|
Basement Type
|
Full (finished) |
|
Constructed Date
|
2016 |
|
Construction Material
|
Wood Frame |
|
Construction Style Attachment
|
Semi-detached |
|
Cooling Type
|
None |
|
Exterior Finish
|
Brick, Vinyl Siding |
|
Flooring Type
|
Carpeted, Ceramic Tile, Laminate |
|
Foundation Type
|
Poured Concrete |
|
Half Bath Total
|
1 |
|
Heating Fuel
|
Natural Gas |
|
Heating Type
|
Forced Air |
|
Stories Total
|
2 |
|
Size Interior
|
1,074 Ft2 |
|
Total Finished Area
|
1074 Sqft |
|
Type
|
Duplex |
Parking
Land
|
Acreage
|
No |
|
Fence Type
|
Fence |
|
Land Amenities
|
Park, Playground, Schools, Shopping, Water Nearby |
|
Landscape Features
|
Landscaped |
|
Size Depth
|
34.59 M |
|
Size Frontage
|
7.94 M |
|
Size Irregular
|
274.00 |
|
Size Total
|
274 M2|0-4,050 Sqft |
|
Size Total Text
|
274 M2|0-4,050 Sqft |
|
Zoning Description
|
R-2m |
Rooms
| Level |
Type |
Length |
Width |
Dimensions |
|
Basement |
Furnace |
|
|
10.83 Ft x 6.08 Ft |
|
Basement |
Recreational, Games Room |
|
|
20.58 Ft x 14.75 Ft |
|
Basement |
Laundry Room |
|
|
8.08 Ft x 6.25 Ft |
|
Main Level |
Other |
|
|
6.50 Ft x 5.25 Ft |
|
Main Level |
Living Room |
|
|
12.42 Ft x 12.00 Ft |
|
Main Level |
Kitchen |
|
|
13.50 Ft x 12.42 Ft |
|
Main Level |
Dining Room |
|
|
10.33 Ft x 9.08 Ft |
|
Main Level |
Other |
|
|
5.92 Ft x 3.58 Ft |
|
Main Level |
2pc Bathroom |
|
|
5.50 Ft x 4.92 Ft |
|
Upper Level |
Bedroom |
|
|
11.58 Ft x 11.00 Ft |
|
Upper Level |
Other |
|
|
5.92 Ft x 4.25 Ft |
|
Upper Level |
3pc Bathroom |
|
|
8.75 Ft x 6.92 Ft |
|
Upper Level |
Primary Bedroom |
|
|
12.92 Ft x 11.17 Ft |
|
Upper Level |
4pc Bathroom |
|
|
9.25 Ft x 4.92 Ft |
|
Upper Level |
Other |
|
|
6.42 Ft x 5.67 Ft |
