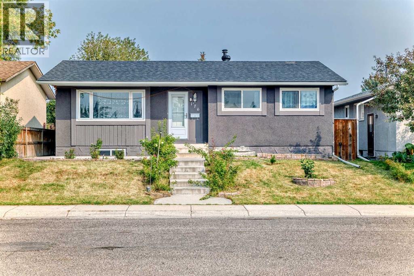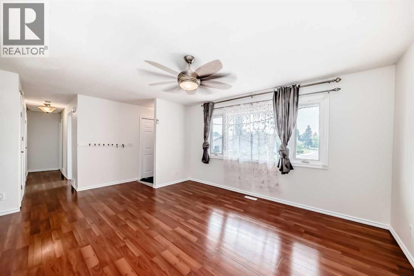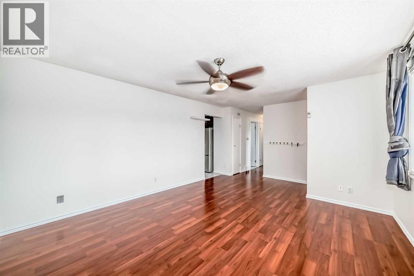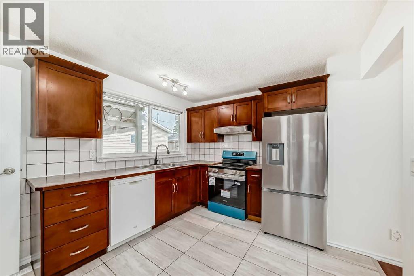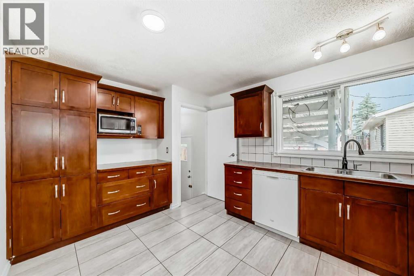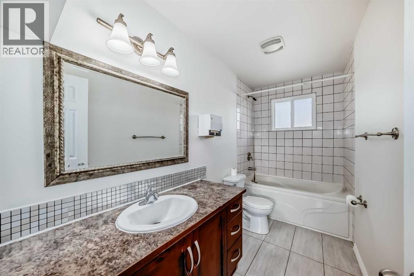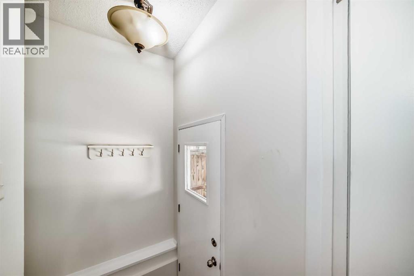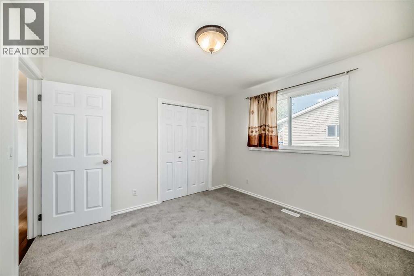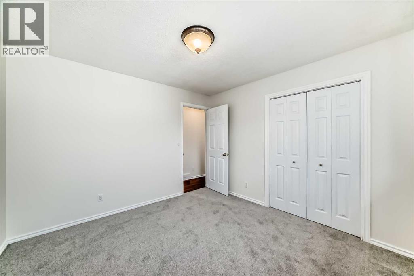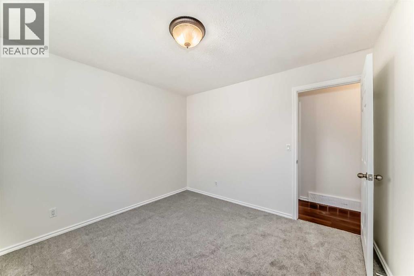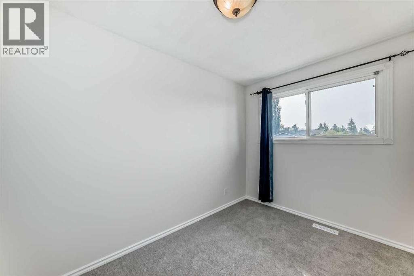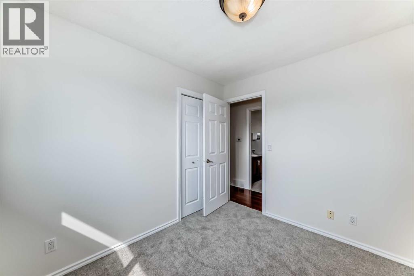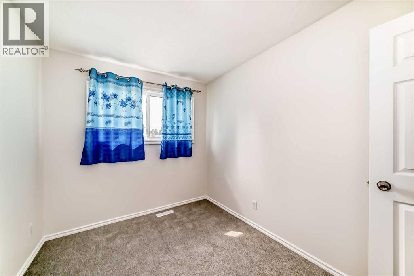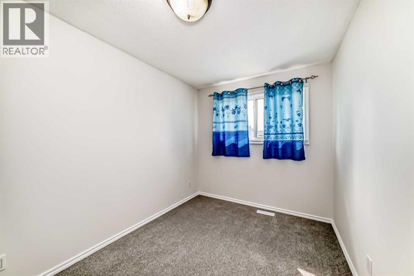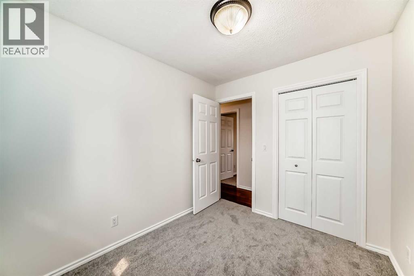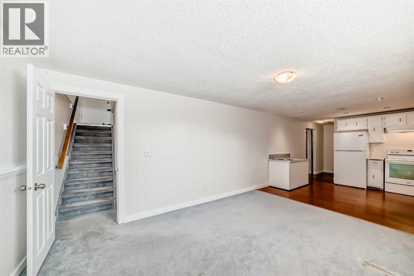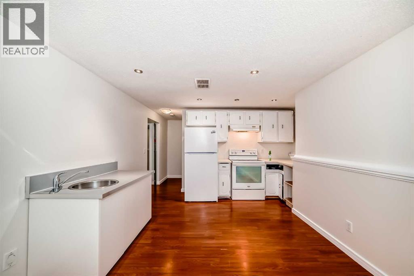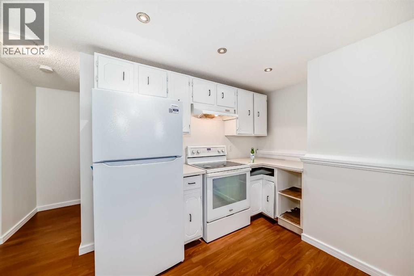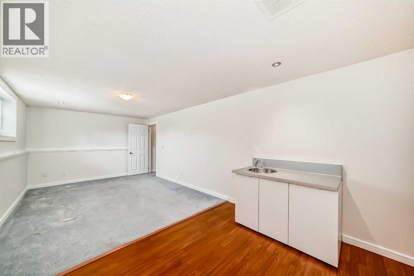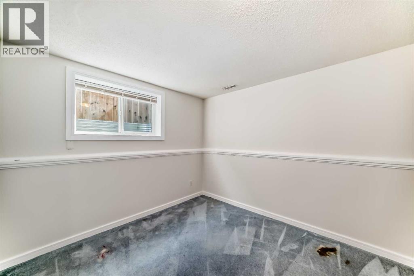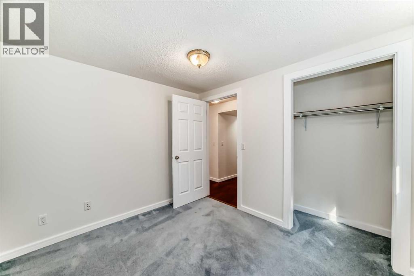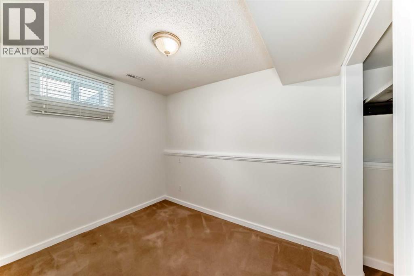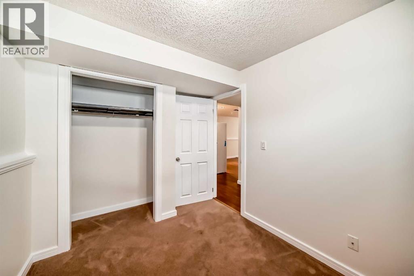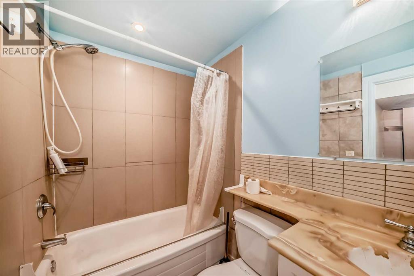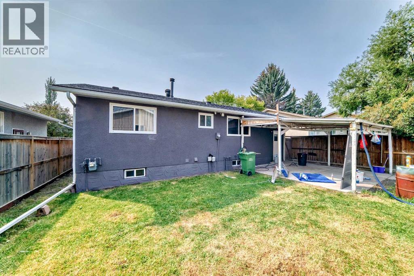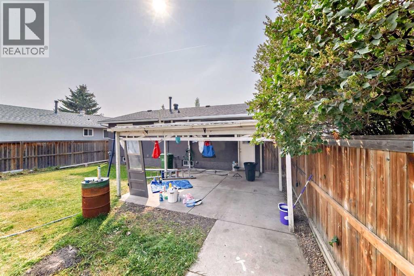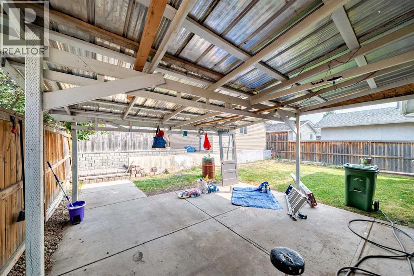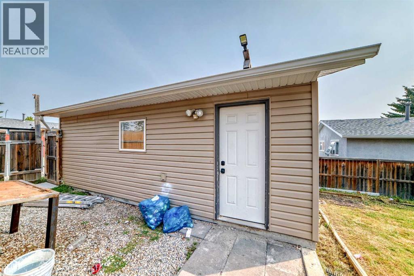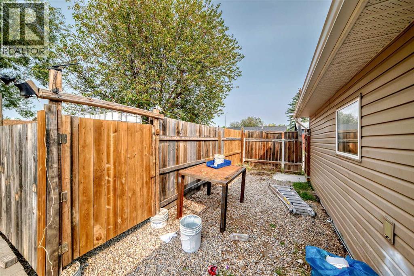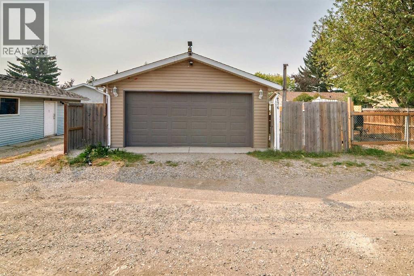176 Pinecliff Way Ne Calgary, Alberta T1Y 3X3
$559,900
OPEN HOUSE ON SAT & SUNDAY SEP 20 & 21 FROM 2PM-4PM. This stunning bungalow features fresh exterior stucco paint and new carpet in all 3 upstairs bedrooms. The main floor offers a full 4-piece bath, a spacious kitchen with plenty of updated cabinets, plus floor-to-ceiling built-ins in the dining area, all accented by stylish tile flooring. A separate entrance leads to a 2-bedroom illegal basement suite with a large family room, 4-piece bath, full kitchen, and laundry—perfect for income potential to help with the mortgage. Enjoy outdoor living on the concrete patio, along with a heated oversized garage, parking pad, and RV parking. A fantastic opportunity for families or investors! (id:58331)
Property Details
| MLS® Number | A2263574 |
| Property Type | Single Family |
| Community Name | Pineridge |
| Amenities Near By | Playground, Recreation Nearby, Schools, Shopping |
| Features | Back Lane |
| Parking Space Total | 4 |
| Plan | 7710896 |
Building
| Bathroom Total | 2 |
| Bedrooms Above Ground | 3 |
| Bedrooms Below Ground | 2 |
| Bedrooms Total | 5 |
| Appliances | Washer, Refrigerator, Dishwasher, Stove, Dryer, Hood Fan, Garage Door Opener |
| Architectural Style | Bungalow |
| Basement Development | Finished |
| Basement Features | Separate Entrance |
| Basement Type | Full (finished) |
| Constructed Date | 1978 |
| Construction Material | Wood Frame |
| Construction Style Attachment | Detached |
| Cooling Type | None |
| Exterior Finish | Stucco, Wood Siding |
| Flooring Type | Carpeted, Laminate, Tile |
| Foundation Type | Poured Concrete |
| Heating Fuel | Natural Gas |
| Heating Type | Forced Air |
| Stories Total | 1 |
| Size Interior | 948 Ft2 |
| Total Finished Area | 948.5 Sqft |
| Type | House |
Parking
| Detached Garage | 2 |
| Garage | |
| Heated Garage | |
| Oversize | |
| Parking Pad | |
| R V |
Land
| Acreage | No |
| Fence Type | Fence |
| Land Amenities | Playground, Recreation Nearby, Schools, Shopping |
| Landscape Features | Landscaped |
| Size Frontage | 14.02 M |
| Size Irregular | 427.00 |
| Size Total | 427 M2|4,051 - 7,250 Sqft |
| Size Total Text | 427 M2|4,051 - 7,250 Sqft |
| Zoning Description | R-cg |
Rooms
| Level | Type | Length | Width | Dimensions |
|---|---|---|---|---|
| Basement | Furnace | 17.92 Ft x 11.33 Ft | ||
| Basement | Family Room | .67 Ft x 13.92 Ft | ||
| Basement | Kitchen | 11.08 Ft x 10.67 Ft | ||
| Basement | Bedroom | 9.42 Ft x 10.50 Ft | ||
| Basement | Bedroom | 7.83 Ft x 9.50 Ft | ||
| Basement | 4pc Bathroom | 4.92 Ft x 7.75 Ft | ||
| Main Level | Bedroom | 10.42 Ft x 7.92 Ft | ||
| Main Level | Primary Bedroom | 11.08 Ft x 10.92 Ft | ||
| Main Level | Bedroom | 10.42 Ft x 8.00 Ft | ||
| Main Level | Other | 4.25 Ft x 3.50 Ft | ||
| Main Level | Living Room | 14.33 Ft x 12.83 Ft | ||
| Main Level | Kitchen | 10.00 Ft x 14.42 Ft | ||
| Main Level | 4pc Bathroom | 4.92 Ft x 7.92 Ft |
Contact Us
Contact us for more information
