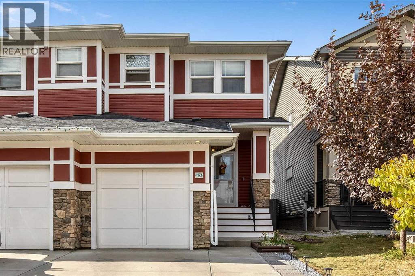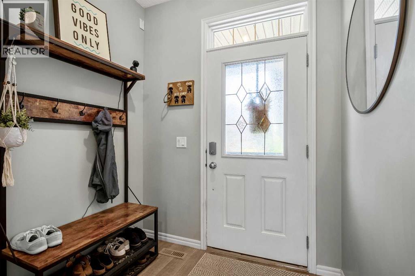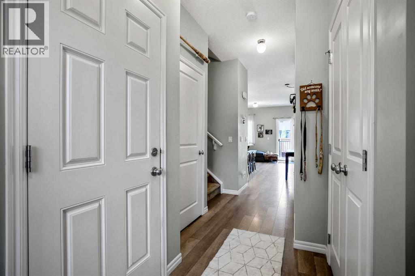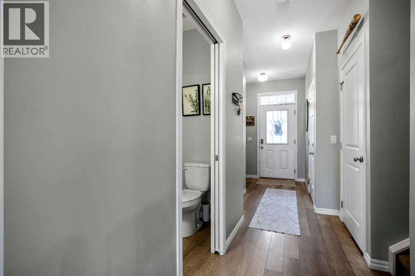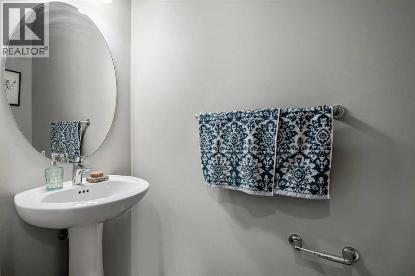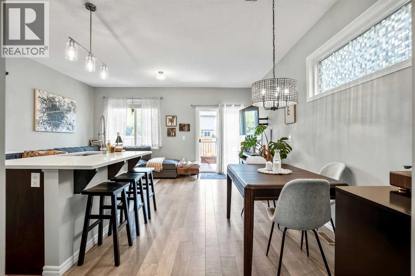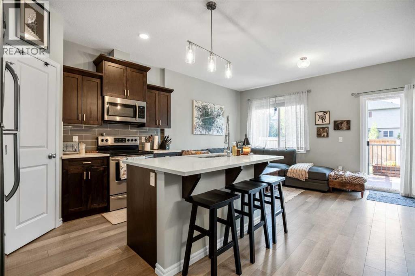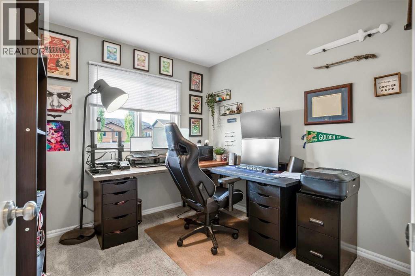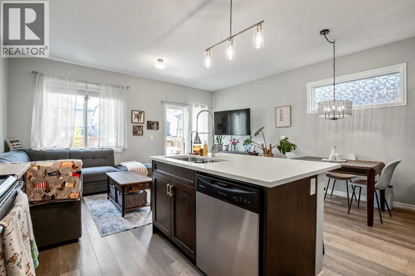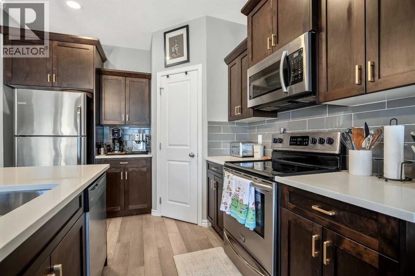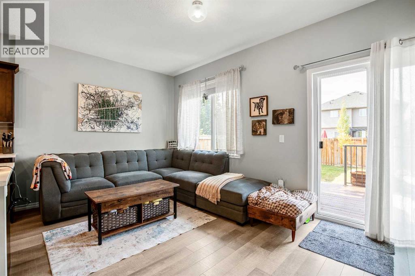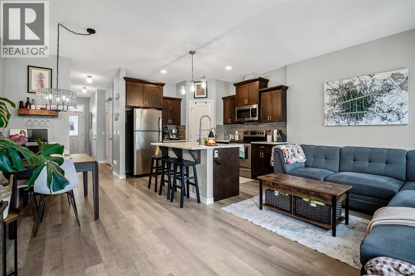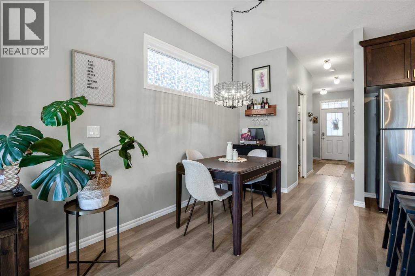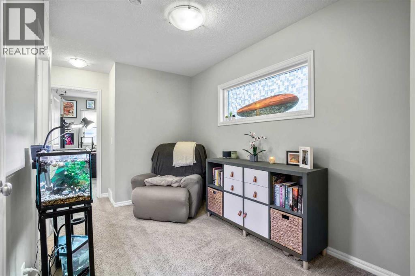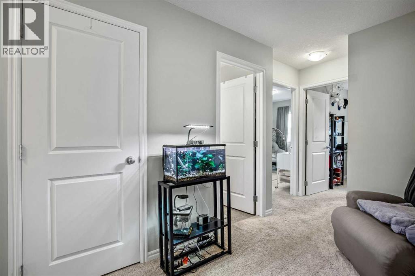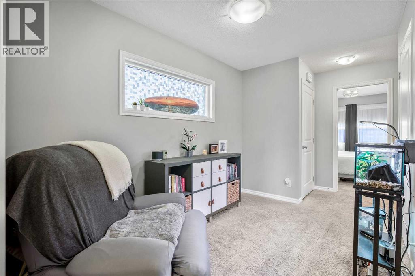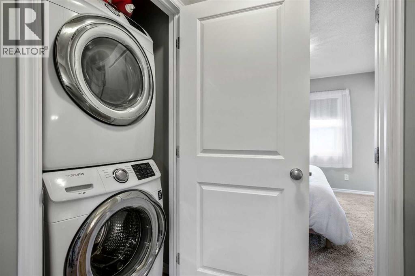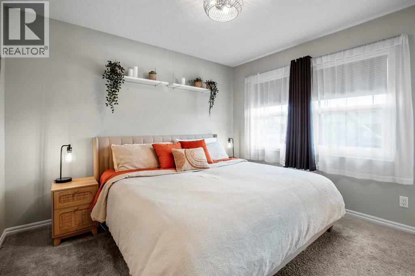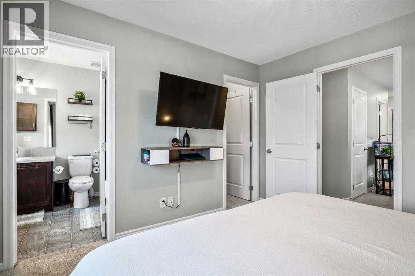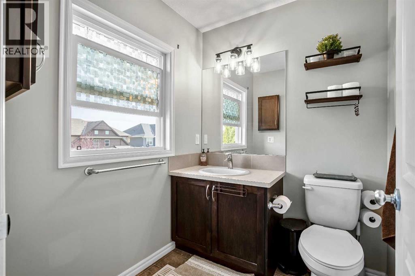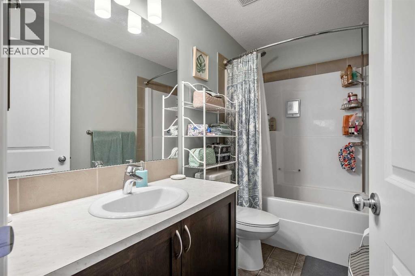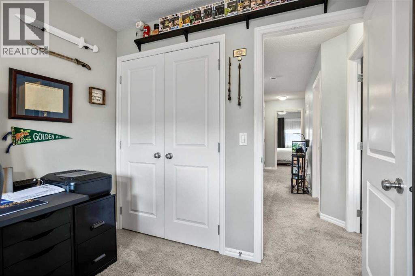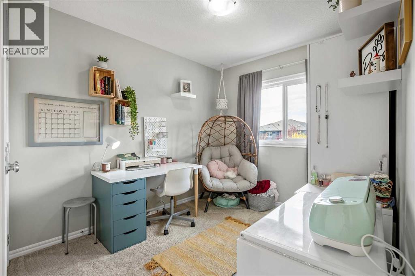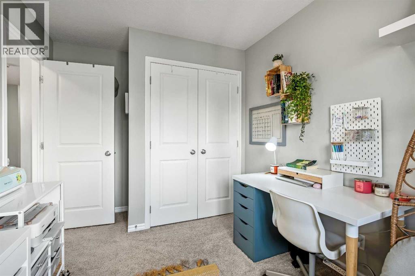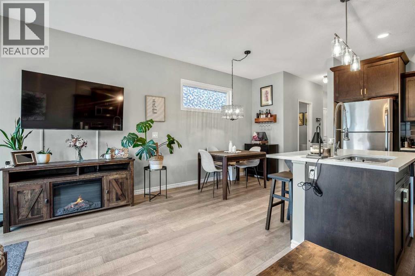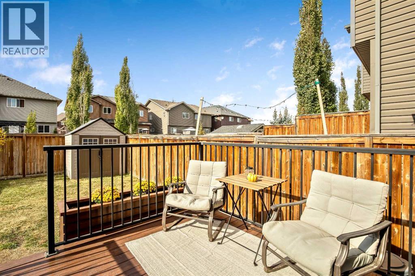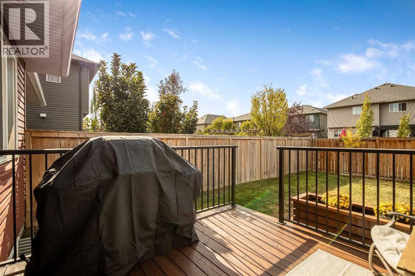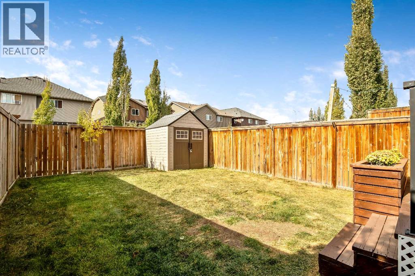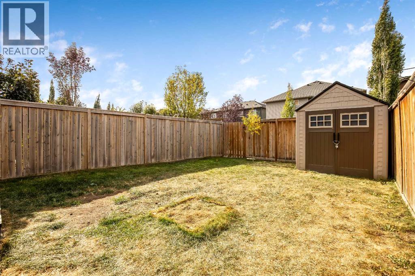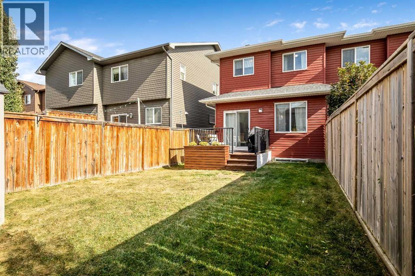3 Bedroom
3 Bathroom
1,294 ft2
None
Forced Air
$515,000
Welcome to Legacy! This amazingly priced 3-bedroom, 2.5-bathroom home offers tremendous value with NO condo fees and a layout designed for modern living. Step inside to an open-concept main floor filled with natural light, featuring a comfortable living area that flows seamlessly into the kitchen and dining space.Upstairs, you’ll find a spacious primary suite complete with a 4-piece ensuite, along with two additional bedrooms perfect for family, guests, or a home office.Enjoy your west-facing private backyard, ideal for relaxing or entertaining, and appreciate the convenience of a front single garage to keep your vehicle warm in the winter months. The unfinished basement is ready for your imagination and personal touch, whether you dream of creating a home gym, office, or additional living space.This well cared for home sits on a quiet street in the desirable community of Legacy, close to parks, gyms, local shops, grocery stores, schools, and so much more.Don’t miss your chance to own this exceptional home with plenty to love about it. Book your showing today! (id:58331)
Property Details
|
MLS® Number
|
A2261899 |
|
Property Type
|
Single Family |
|
Community Name
|
Legacy |
|
Amenities Near By
|
Park, Playground, Schools, Shopping |
|
Features
|
See Remarks, Back Lane, No Smoking Home |
|
Parking Space Total
|
1 |
|
Plan
|
1410705 |
|
Structure
|
Deck |
Building
|
Bathroom Total
|
3 |
|
Bedrooms Above Ground
|
3 |
|
Bedrooms Total
|
3 |
|
Appliances
|
Washer, Refrigerator, Dishwasher, Stove, Microwave Range Hood Combo, Window Coverings |
|
Basement Development
|
Unfinished |
|
Basement Type
|
Full (unfinished) |
|
Constructed Date
|
2014 |
|
Construction Material
|
Wood Frame |
|
Construction Style Attachment
|
Semi-detached |
|
Cooling Type
|
None |
|
Exterior Finish
|
Vinyl Siding |
|
Flooring Type
|
Carpeted, Laminate |
|
Foundation Type
|
Poured Concrete |
|
Half Bath Total
|
1 |
|
Heating Fuel
|
Natural Gas |
|
Heating Type
|
Forced Air |
|
Stories Total
|
2 |
|
Size Interior
|
1,294 Ft2 |
|
Total Finished Area
|
1294.47 Sqft |
|
Type
|
Duplex |
Parking
Land
|
Acreage
|
No |
|
Fence Type
|
Fence |
|
Land Amenities
|
Park, Playground, Schools, Shopping |
|
Size Frontage
|
6.7 M |
|
Size Irregular
|
235.00 |
|
Size Total
|
235 M2|0-4,050 Sqft |
|
Size Total Text
|
235 M2|0-4,050 Sqft |
|
Zoning Description
|
R-2m |
Rooms
| Level |
Type |
Length |
Width |
Dimensions |
|
Main Level |
Other |
|
|
5.00 Ft x 6.50 Ft |
|
Main Level |
Dining Room |
|
|
6.00 Ft x 9.00 Ft |
|
Main Level |
Living Room |
|
|
9.67 Ft x 16.75 Ft |
|
Main Level |
Kitchen |
|
|
9.08 Ft x 10.75 Ft |
|
Main Level |
2pc Bathroom |
|
|
.00 Ft x .00 Ft |
|
Upper Level |
Primary Bedroom |
|
|
10.67 Ft x 11.17 Ft |
|
Upper Level |
Bedroom |
|
|
8.33 Ft x 9.00 Ft |
|
Upper Level |
Bedroom |
|
|
8.33 Ft x 9.75 Ft |
|
Upper Level |
Laundry Room |
|
|
3.42 Ft x 3.00 Ft |
|
Upper Level |
Other |
|
|
4.92 Ft x 10.92 Ft |
|
Upper Level |
4pc Bathroom |
|
|
.00 Ft x .00 Ft |
|
Upper Level |
4pc Bathroom |
|
|
.00 Ft x .00 Ft |
