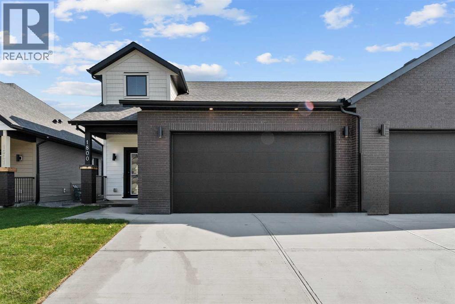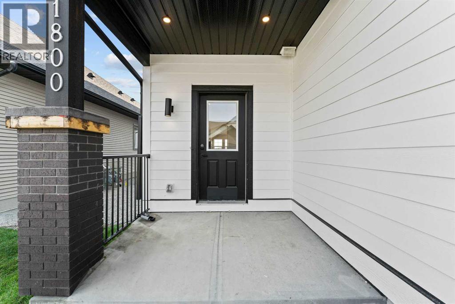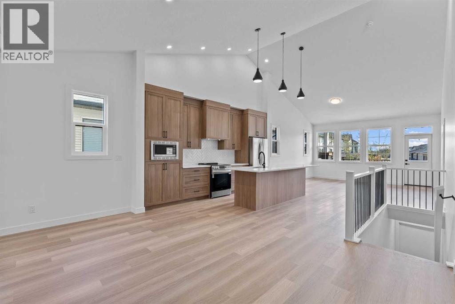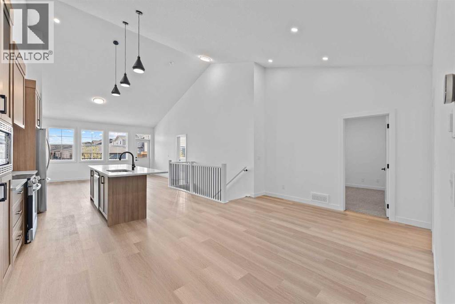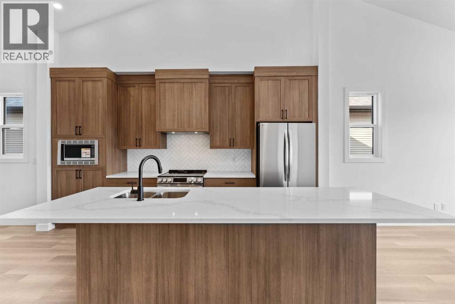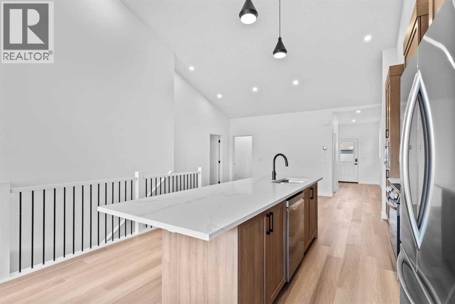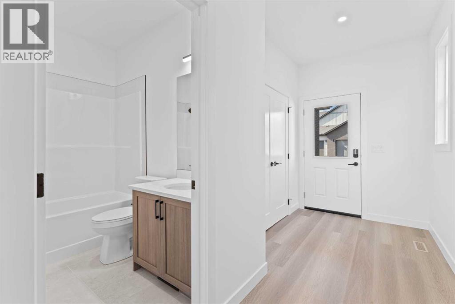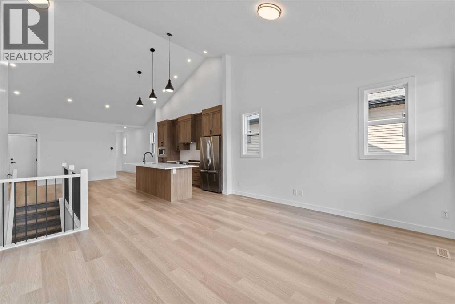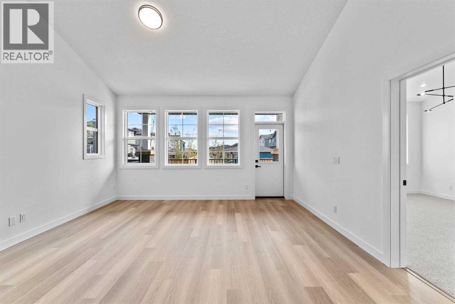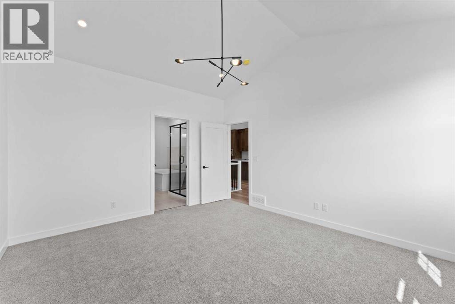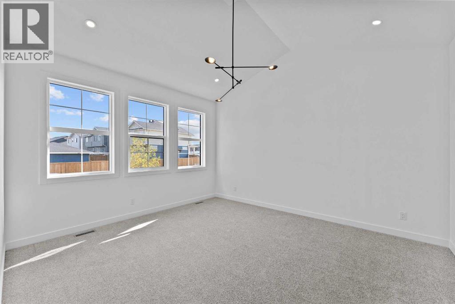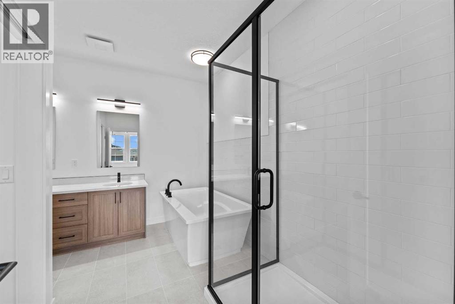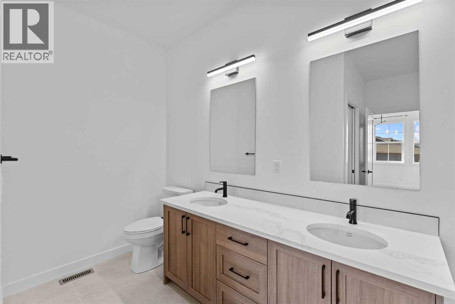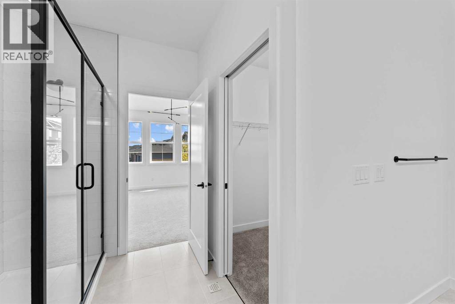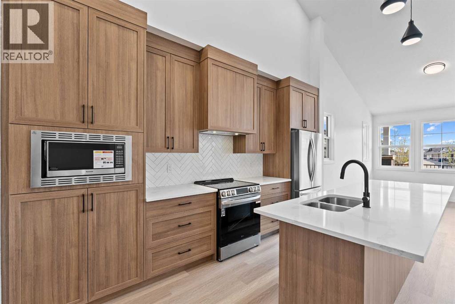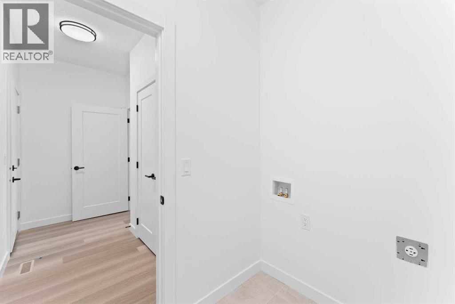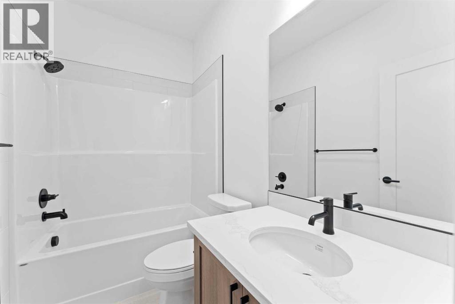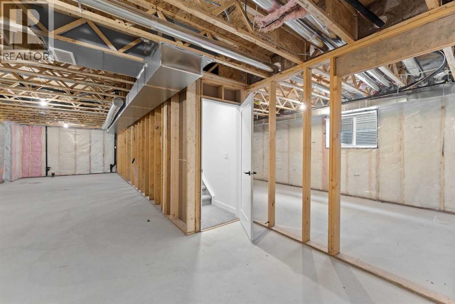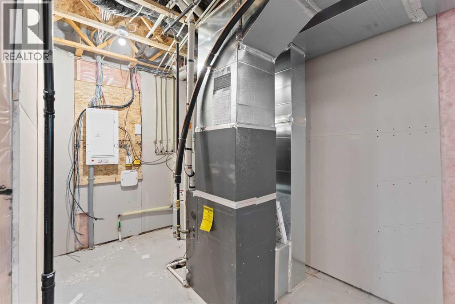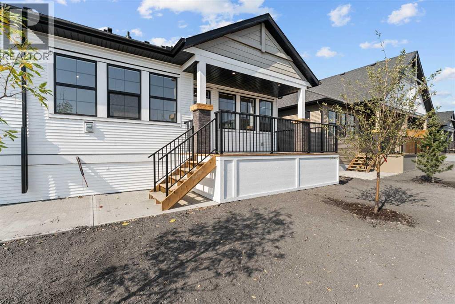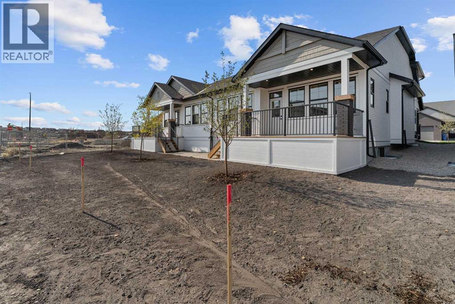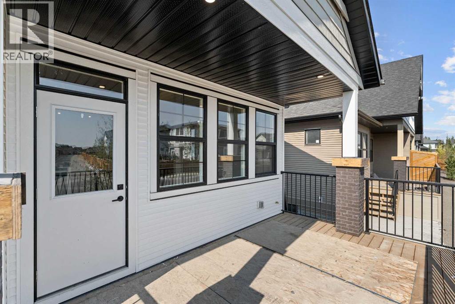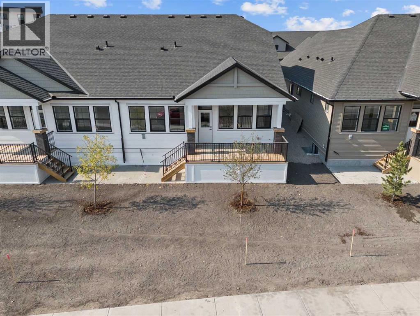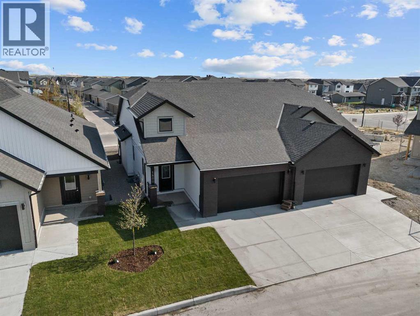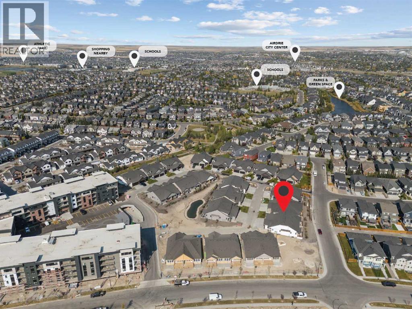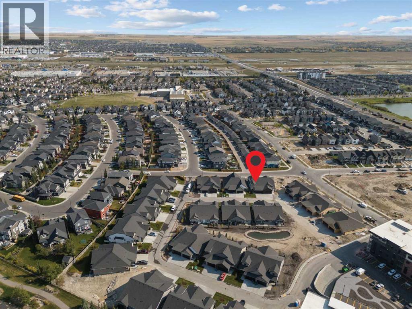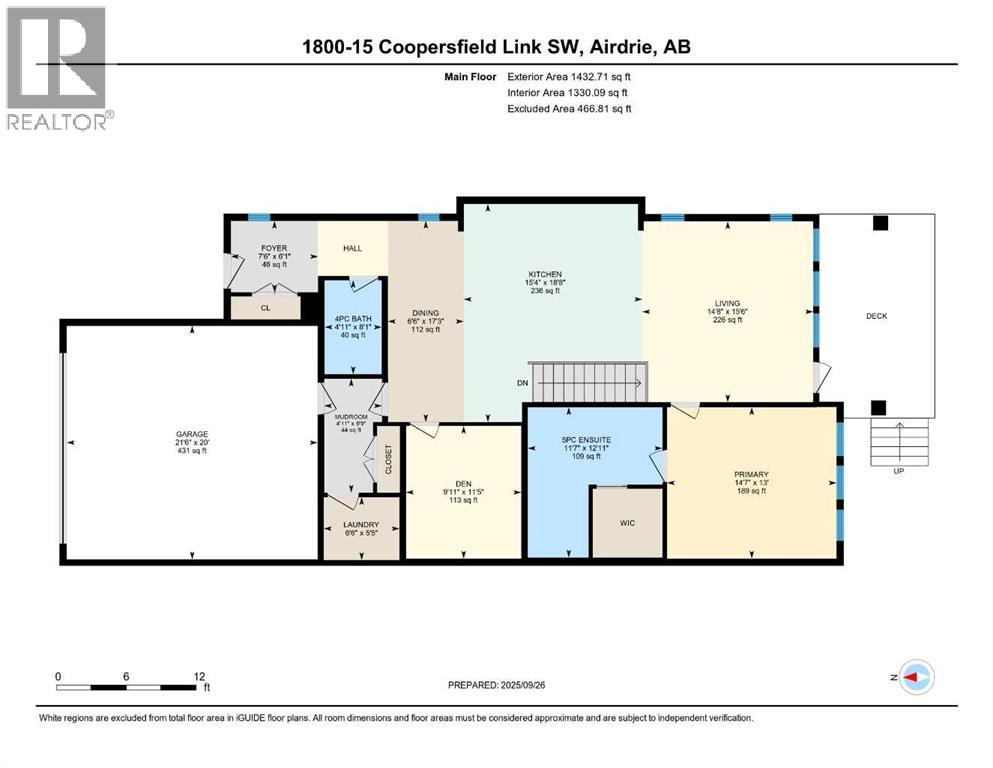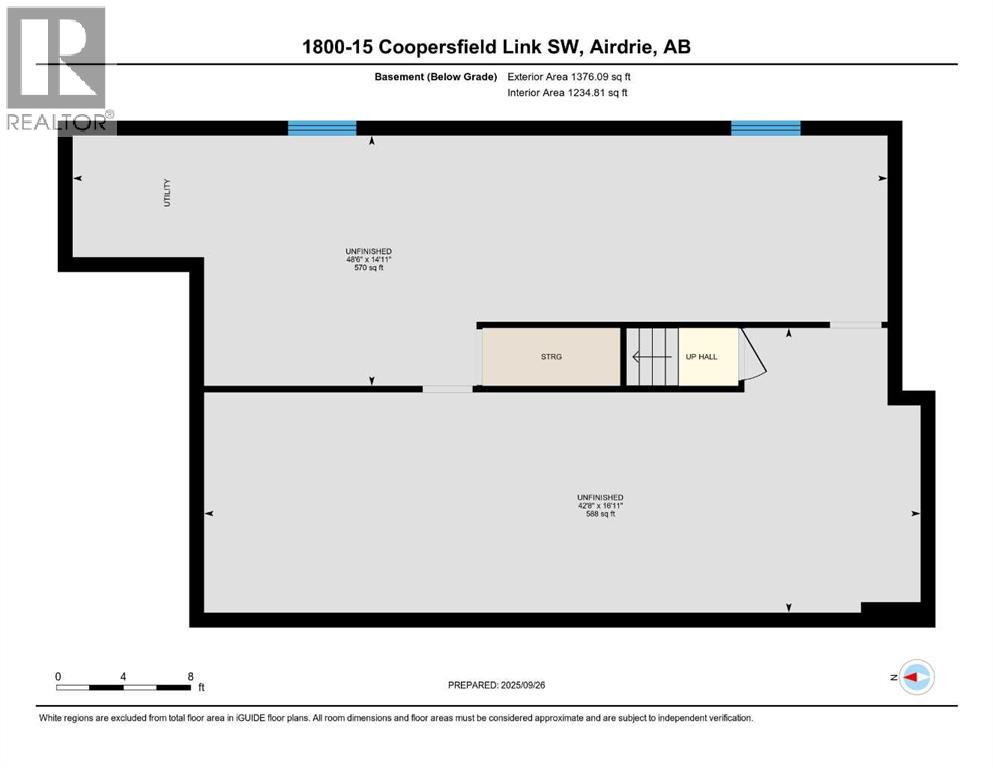1800, 15 Coopersfield Link Sw Airdrie, Alberta T4B 5P5
$639,900Maintenance, Common Area Maintenance, Heat, Insurance, Ground Maintenance, Property Management, Reserve Fund Contributions, Waste Removal, Water
$339 Monthly
Maintenance, Common Area Maintenance, Heat, Insurance, Ground Maintenance, Property Management, Reserve Fund Contributions, Waste Removal, Water
$339 MonthlyWelcome to Acadia Villas, a rare collection of just 40 exclusive bungalows in the sought-after Cooper's Crossing neighborhood. This gated community offers discerning homeowners a unique opportunity to live in luxury and privacy. Each meticulously crafted bungalow, this 1,400-square-foot model, features a stunning open-concept design. Soaring 14-foot vaulted ceilings create an expansive, airy feel throughout the main living area. This home includes one bedroom, a den, two bathrooms, a back hall, and a convenient laundry room area. The primary bedroom is a true sanctuary with its own tray ceiling, while the luxurious five-piece ensuite is a spa-like retreat, complete with a walk-in shower, an elegant freestanding soaker tub, separate shower and double sinks. High-end finishes are evident throughout, including sleek quartz countertops with undermount sinks, durable luxury vinyl plank flooring, and elegant tile in all bathrooms. For those who need more space, the unfinished basement offers endless possibilities. It's a blank canvas ready for you to create additional bedrooms, an expanded living area, or a personalized recreational space. (id:58331)
Property Details
| MLS® Number | A2259825 |
| Property Type | Single Family |
| Community Name | Coopers Crossing |
| Amenities Near By | Park, Schools, Shopping |
| Community Features | Pets Allowed |
| Features | No Neighbours Behind, Gas Bbq Hookup |
| Parking Space Total | 4 |
| Plan | 2410368 |
| Structure | Deck |
Building
| Bathroom Total | 2 |
| Bedrooms Above Ground | 1 |
| Bedrooms Total | 1 |
| Appliances | Refrigerator, Oven - Electric, Dishwasher, Microwave, Hood Fan, Garage Door Opener |
| Architectural Style | Bungalow |
| Basement Development | Unfinished |
| Basement Type | Full (unfinished) |
| Constructed Date | 2025 |
| Construction Material | Wood Frame |
| Construction Style Attachment | Semi-detached |
| Cooling Type | None |
| Exterior Finish | Vinyl Siding |
| Flooring Type | Carpeted, Tile, Vinyl |
| Foundation Type | Poured Concrete |
| Heating Fuel | Natural Gas |
| Heating Type | Forced Air |
| Stories Total | 1 |
| Size Interior | 1,330 Ft2 |
| Total Finished Area | 1330.09 Sqft |
| Type | Duplex |
Parking
| Attached Garage | 2 |
Land
| Acreage | No |
| Fence Type | Not Fenced |
| Land Amenities | Park, Schools, Shopping |
| Landscape Features | Landscaped |
| Size Total Text | Unknown |
| Zoning Description | R3 |
Rooms
| Level | Type | Length | Width | Dimensions |
|---|---|---|---|---|
| Main Level | Foyer | 6.08 Ft x 7.50 Ft | ||
| Main Level | Kitchen | 18.67 Ft x 15.33 Ft | ||
| Main Level | Dining Room | 17.25 Ft x 6.50 Ft | ||
| Main Level | Living Room | 15.50 Ft x 14.67 Ft | ||
| Main Level | Den | 11.42 Ft x 9.92 Ft | ||
| Main Level | Primary Bedroom | 13.00 Ft x 14.58 Ft | ||
| Main Level | 5pc Bathroom | 12.92 Ft x 11.58 Ft | ||
| Main Level | Laundry Room | 5.42 Ft x 6.50 Ft | ||
| Main Level | Other | 9.75 Ft x 4.92 Ft | ||
| Main Level | 4pc Bathroom | 8.08 Ft x 4.92 Ft |
Contact Us
Contact us for more information
