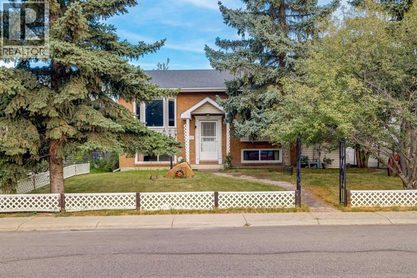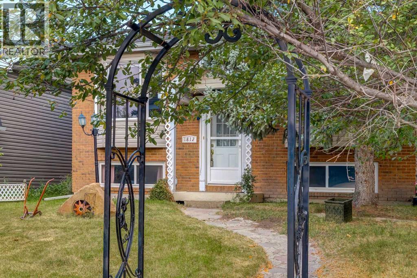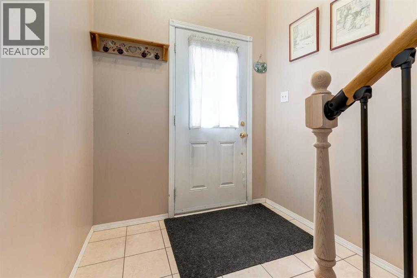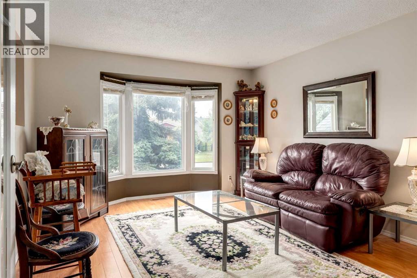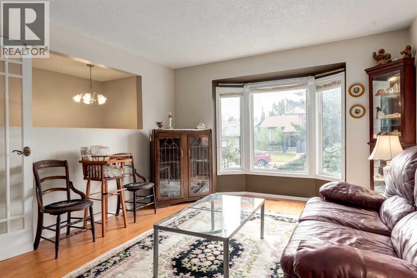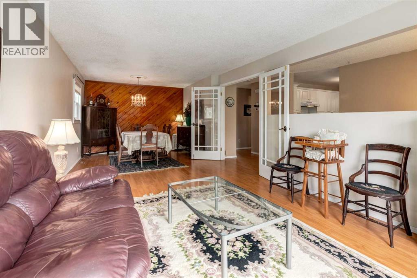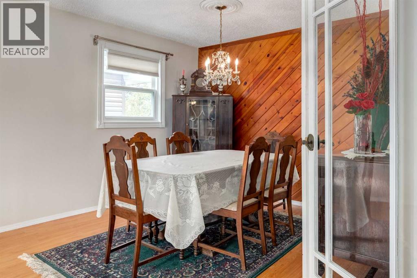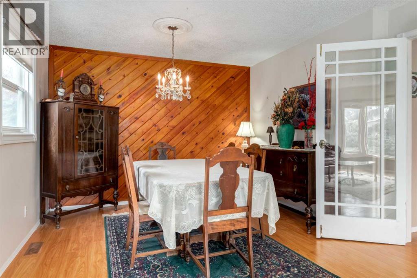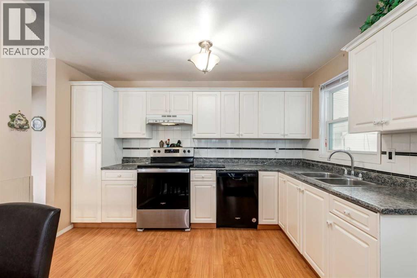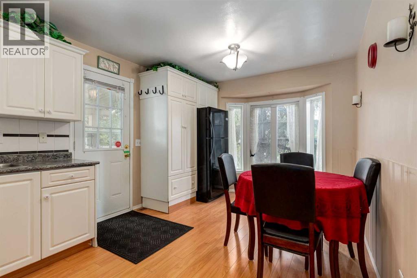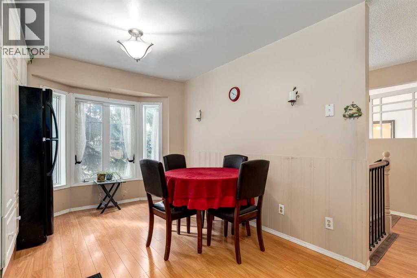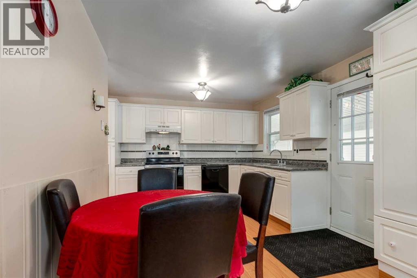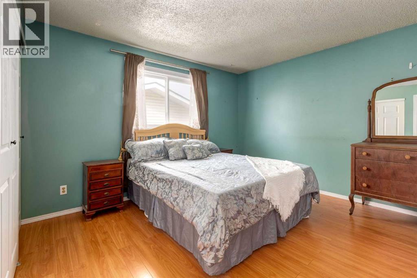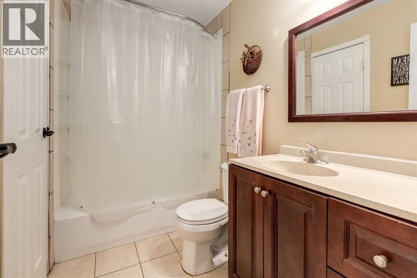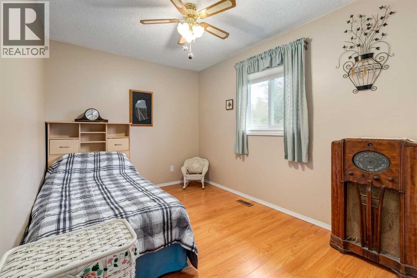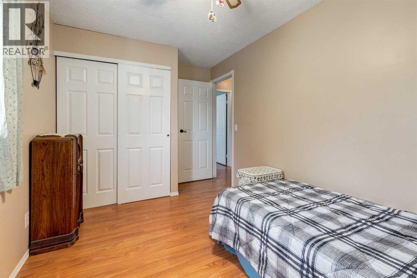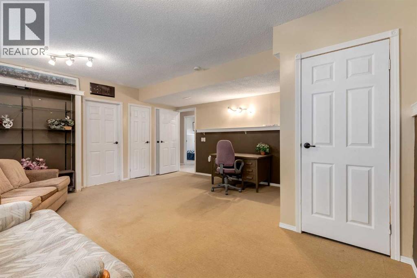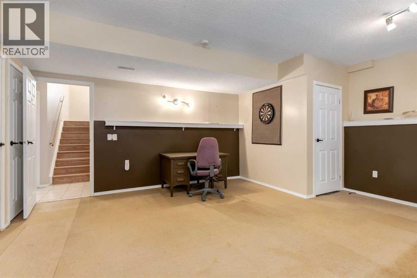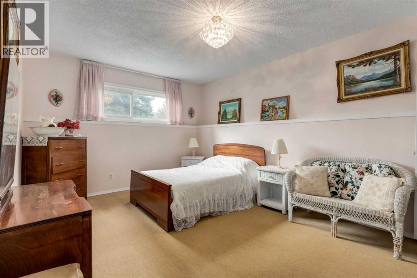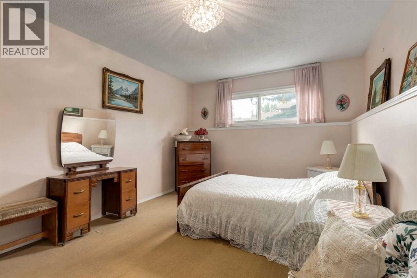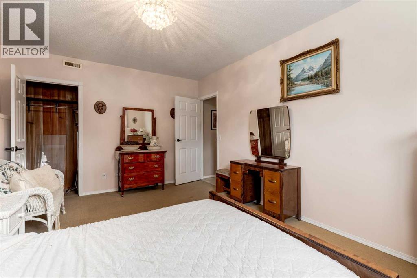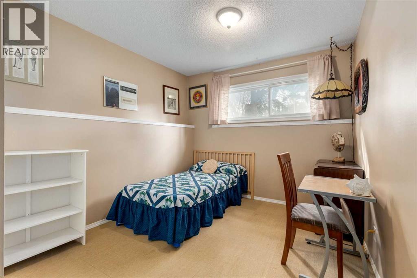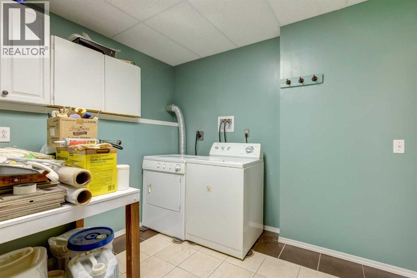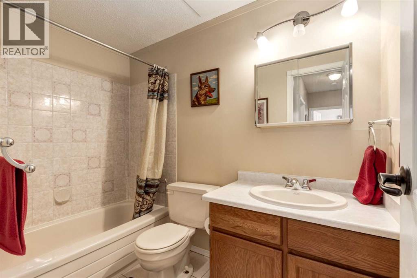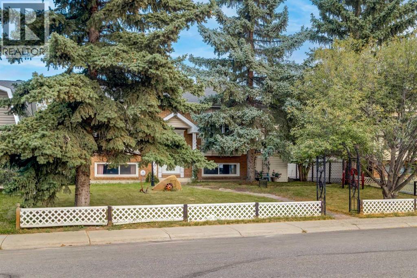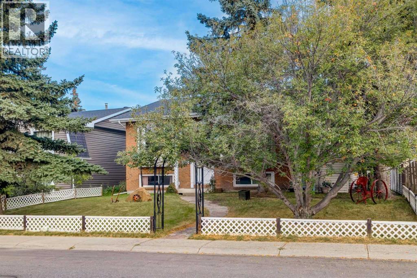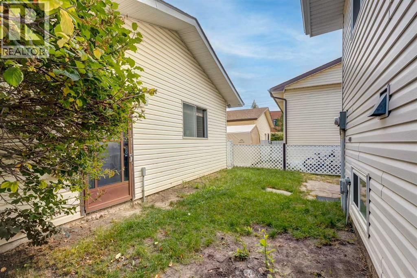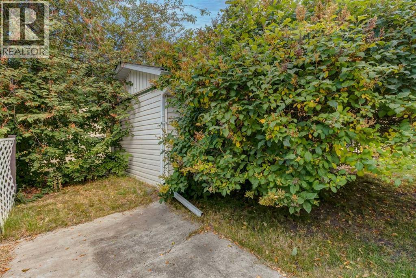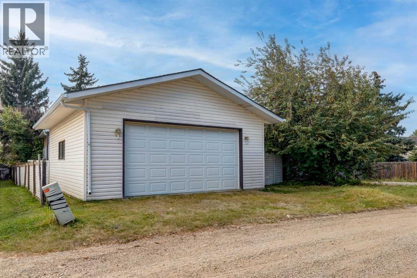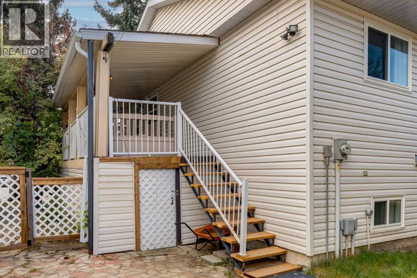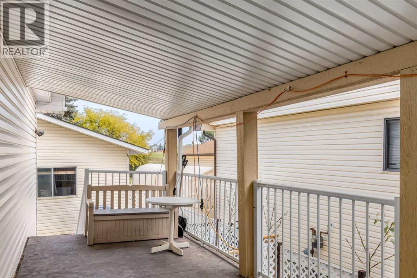4 Bedroom
2 Bathroom
1,061 ft2
Bungalow
None
Forced Air
Landscaped
$545,000
Fully developed Bi Level in Meadowbrook, well loved by just 2 owners! Common living areas of this home are spacious, and enjoy a sunny southern exposure with laminate flooring throughout the entire main floor. Newer windows, replaced just 7 years ago. White kitchen has newer appliances. 2 large bedrooms upstairs, with a 4 piece bathroom that is attached to the primary bedroom. The lower level has a private rec. room with rough ins for a wet bar. 2 additional large bedrooms and another full 4 piece bathroom. Loads of storage including under the stairs. Covered deck with storage underneath. The 26x24 detached garage has a large attached shed, that once had a hot tub. There is also gravel parking pad on the side of the house, that could fit 2 additional vehicles. Mature trees give this home tons of privacy, the brick facade and neatly manicured add to the excellent curb appeal. (id:58331)
Property Details
|
MLS® Number
|
A2256327 |
|
Property Type
|
Single Family |
|
Community Name
|
Meadowbrook |
|
Amenities Near By
|
Park, Playground, Schools, Shopping |
|
Features
|
Treed, Back Lane, No Smoking Home |
|
Parking Space Total
|
2 |
|
Plan
|
8011429 |
Building
|
Bathroom Total
|
2 |
|
Bedrooms Above Ground
|
2 |
|
Bedrooms Below Ground
|
2 |
|
Bedrooms Total
|
4 |
|
Appliances
|
Refrigerator, Dishwasher, Stove, Hood Fan, Window Coverings, Washer & Dryer |
|
Architectural Style
|
Bungalow |
|
Basement Development
|
Finished |
|
Basement Type
|
Full (finished) |
|
Constructed Date
|
1983 |
|
Construction Material
|
Wood Frame |
|
Construction Style Attachment
|
Detached |
|
Cooling Type
|
None |
|
Flooring Type
|
Carpeted, Ceramic Tile, Hardwood |
|
Foundation Type
|
Poured Concrete |
|
Heating Fuel
|
Natural Gas |
|
Heating Type
|
Forced Air |
|
Stories Total
|
1 |
|
Size Interior
|
1,061 Ft2 |
|
Total Finished Area
|
1060.71 Sqft |
|
Type
|
House |
Parking
Land
|
Acreage
|
No |
|
Fence Type
|
Fence |
|
Land Amenities
|
Park, Playground, Schools, Shopping |
|
Landscape Features
|
Landscaped |
|
Size Depth
|
34.66 M |
|
Size Frontage
|
16.18 M |
|
Size Irregular
|
502.50 |
|
Size Total
|
502.5 M2|4,051 - 7,250 Sqft |
|
Size Total Text
|
502.5 M2|4,051 - 7,250 Sqft |
|
Zoning Description
|
R1 |
Rooms
| Level |
Type |
Length |
Width |
Dimensions |
|
Basement |
4pc Bathroom |
|
|
5.00 Ft x 8.33 Ft |
|
Basement |
Bedroom |
|
|
9.50 Ft x 11.58 Ft |
|
Basement |
Bedroom |
|
|
11.00 Ft x 16.00 Ft |
|
Basement |
Laundry Room |
|
|
9.67 Ft x 10.92 Ft |
|
Basement |
Recreational, Games Room |
|
|
17.83 Ft x 16.58 Ft |
|
Basement |
Storage |
|
|
6.58 Ft x 7.42 Ft |
|
Basement |
Furnace |
|
|
4.25 Ft x 6.00 Ft |
|
Main Level |
4pc Bathroom |
|
|
86.25 Ft x 5.08 Ft |
|
Main Level |
Bedroom |
|
|
14.25 Ft x 8.50 Ft |
|
Main Level |
Dining Room |
|
|
10.92 Ft x 8.17 Ft |
|
Main Level |
Foyer |
|
|
6.50 Ft x 4.75 Ft |
|
Main Level |
Kitchen |
|
|
12.17 Ft x 17.50 Ft |
|
Main Level |
Living Room |
|
|
11.75 Ft x 18.42 Ft |
|
Main Level |
Primary Bedroom |
|
|
12.17 Ft x 11.92 Ft |
