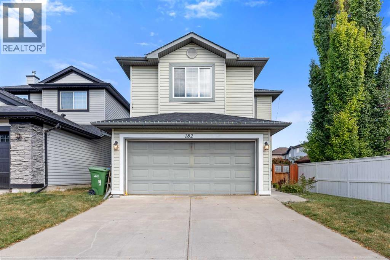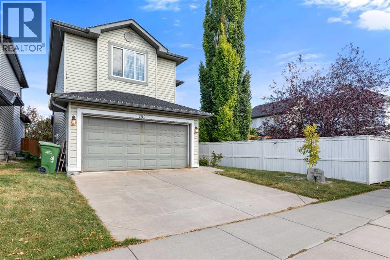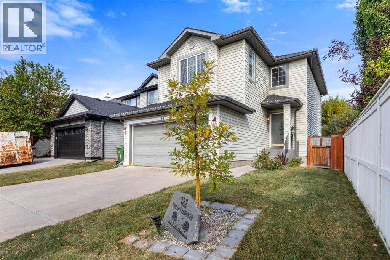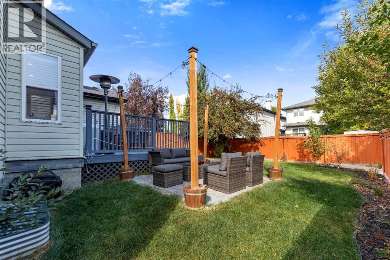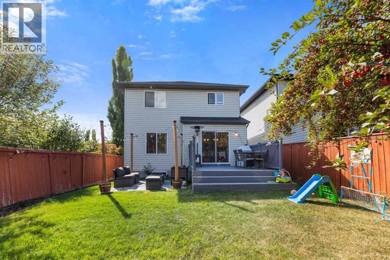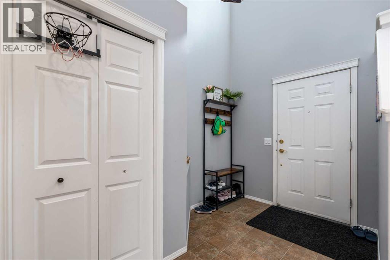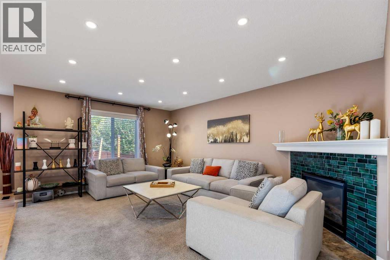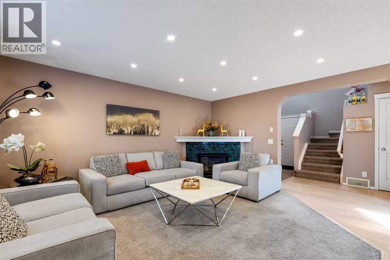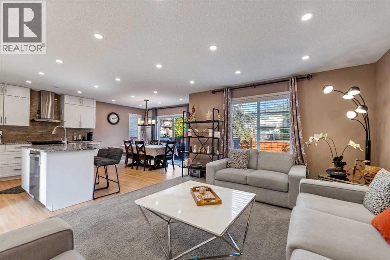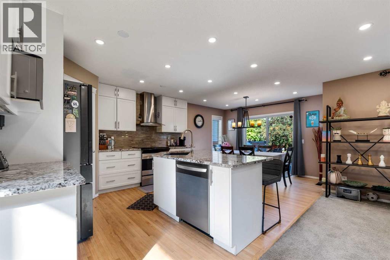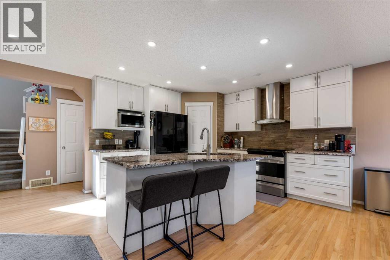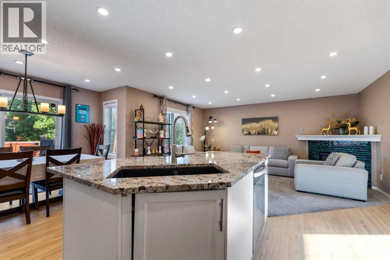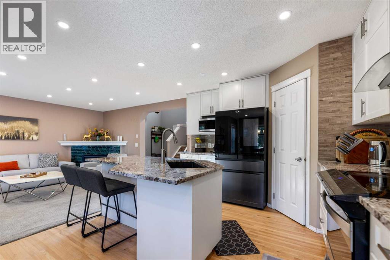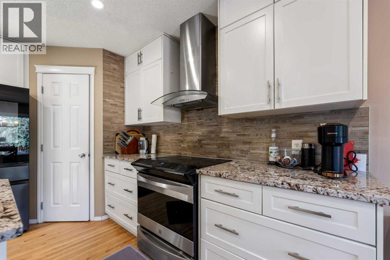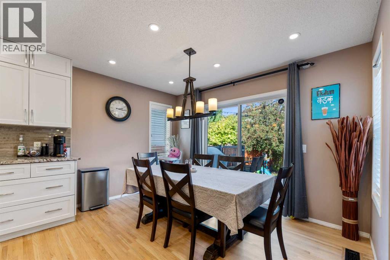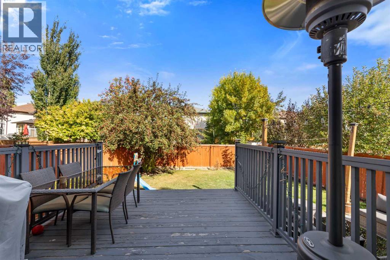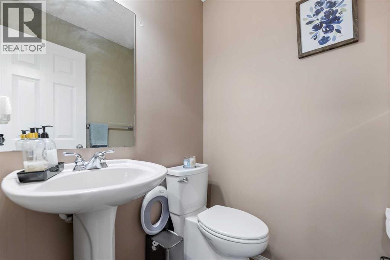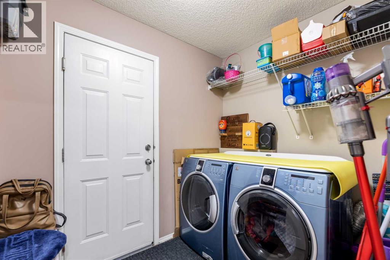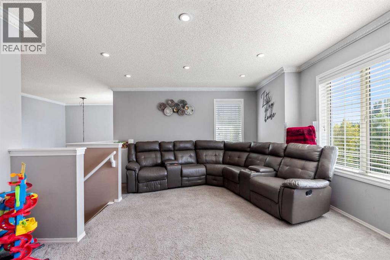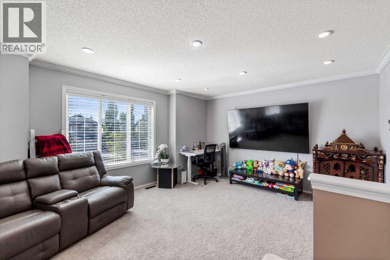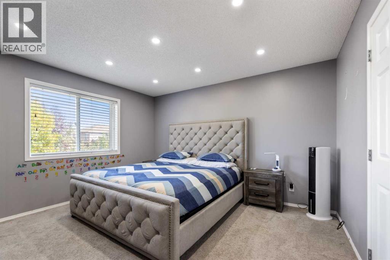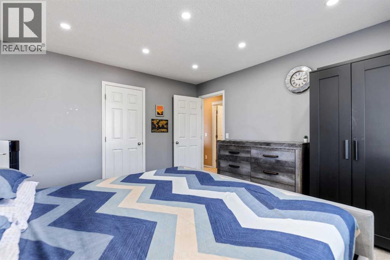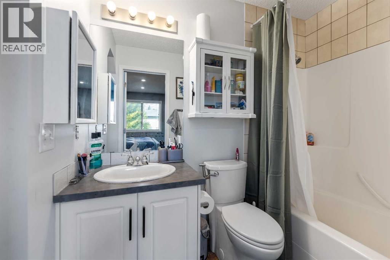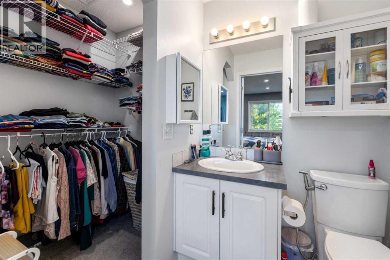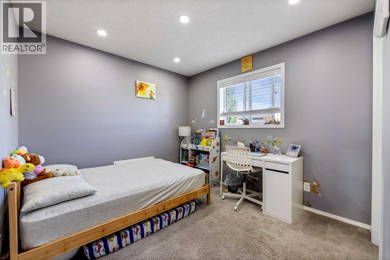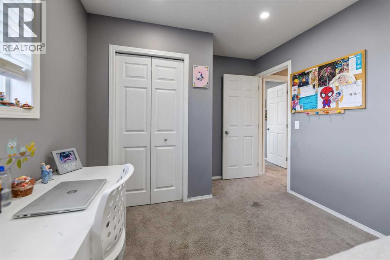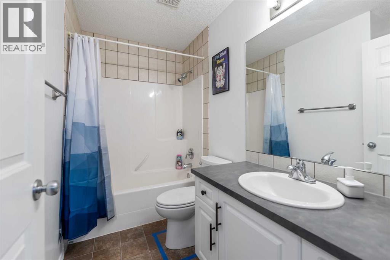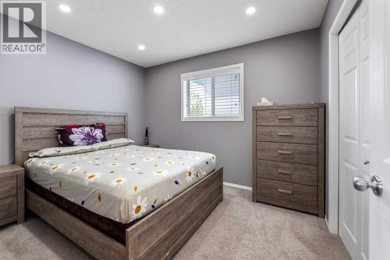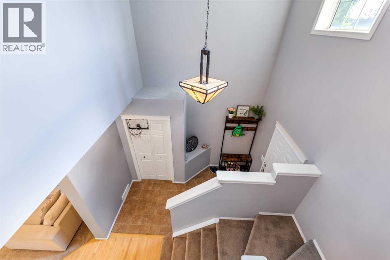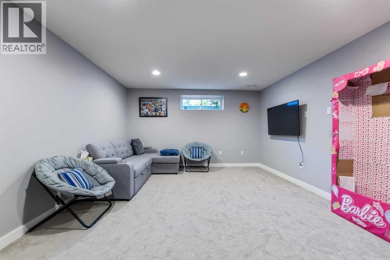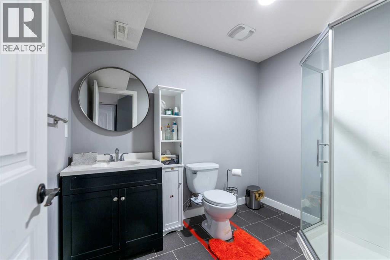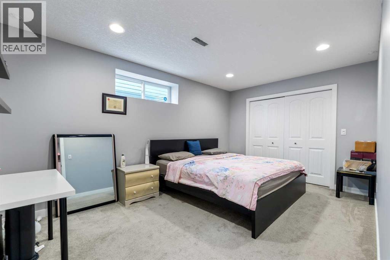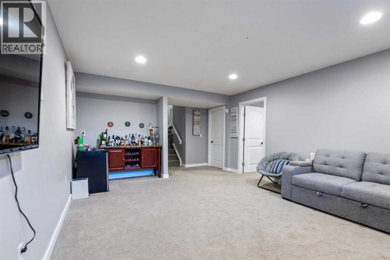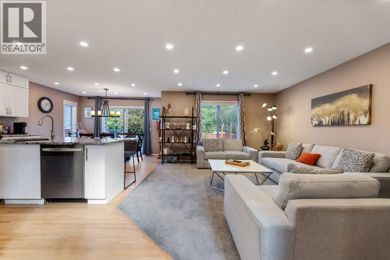4 Bedroom
4 Bathroom
1,757 ft2
Fireplace
None
Forced Air
$719,900
This fully developed home offers over 2,500 sq. ft. of living space and has been beautifully updated inside and out. The main floor features a bright and open kitchen with classic white cabinetry, granite counters, and stainless steel appliances, including a new fridge (2023) and new dishwasher (2025). A spacious dining area overlooks the landscaped, fenced backyard, while the cozy living room with fireplace makes the perfect gathering space.Upstairs, a large bonus room with oversized windows fills the home with natural light, complemented by three generous bedrooms. The primary suite is complete with a walk-in closet and private ensuite, easily accommodating king-sized furnishings. The lower level is fully finished with fresh paint, new carpet, a fourth bedroom, a full bathroom, and a huge recreation area ideal for a media room or play space.Important updates include a new roof (2023), new pot lights (2024) offering both comfort and peace of mind. With its functional layout, modern finishes, and family-friendly location, this move-in ready property is an excellent opportunity you won’t want to miss! (id:58331)
Property Details
|
MLS® Number
|
A2260090 |
|
Property Type
|
Single Family |
|
Community Name
|
Tuscany |
|
Amenities Near By
|
Park, Playground |
|
Features
|
No Animal Home, No Smoking Home |
|
Parking Space Total
|
4 |
|
Plan
|
0211588 |
|
Structure
|
Deck |
Building
|
Bathroom Total
|
4 |
|
Bedrooms Above Ground
|
3 |
|
Bedrooms Below Ground
|
1 |
|
Bedrooms Total
|
4 |
|
Amenities
|
Clubhouse |
|
Appliances
|
Refrigerator, Dishwasher, Stove, Hood Fan, Washer & Dryer |
|
Basement Development
|
Finished |
|
Basement Type
|
Full (finished) |
|
Constructed Date
|
2002 |
|
Construction Material
|
Wood Frame |
|
Construction Style Attachment
|
Detached |
|
Cooling Type
|
None |
|
Exterior Finish
|
Vinyl Siding |
|
Fireplace Present
|
Yes |
|
Fireplace Total
|
1 |
|
Flooring Type
|
Carpeted, Ceramic Tile, Hardwood |
|
Foundation Type
|
Poured Concrete |
|
Half Bath Total
|
1 |
|
Heating Fuel
|
Natural Gas |
|
Heating Type
|
Forced Air |
|
Stories Total
|
2 |
|
Size Interior
|
1,757 Ft2 |
|
Total Finished Area
|
1757 Sqft |
|
Type
|
House |
Parking
Land
|
Acreage
|
No |
|
Fence Type
|
Fence |
|
Land Amenities
|
Park, Playground |
|
Size Depth
|
34.5 M |
|
Size Frontage
|
11.26 M |
|
Size Irregular
|
374.00 |
|
Size Total
|
374 M2|0-4,050 Sqft |
|
Size Total Text
|
374 M2|0-4,050 Sqft |
|
Zoning Description
|
R-cg |
Rooms
| Level |
Type |
Length |
Width |
Dimensions |
|
Second Level |
Bonus Room |
|
|
17.92 Ft x 13.00 Ft |
|
Second Level |
Primary Bedroom |
|
|
13.25 Ft x 12.08 Ft |
|
Second Level |
Bedroom |
|
|
12.42 Ft x 9.42 Ft |
|
Second Level |
Bedroom |
|
|
11.00 Ft x 8.92 Ft |
|
Second Level |
4pc Bathroom |
|
|
8.92 Ft x 4.92 Ft |
|
Second Level |
4pc Bathroom |
|
|
7.58 Ft x 4.92 Ft |
|
Second Level |
Other |
|
|
4.92 Ft x 4.08 Ft |
|
Basement |
Family Room |
|
|
18.33 Ft x 13.50 Ft |
|
Basement |
Furnace |
|
|
11.83 Ft x 8.42 Ft |
|
Basement |
Bedroom |
|
|
15.92 Ft x 10.00 Ft |
|
Basement |
4pc Bathroom |
|
|
8.67 Ft x 6.25 Ft |
|
Main Level |
Dining Room |
|
|
11.92 Ft x 7.75 Ft |
|
Main Level |
Living Room |
|
|
16.75 Ft x 12.92 Ft |
|
Main Level |
Kitchen |
|
|
12.50 Ft x 11.58 Ft |
|
Main Level |
Laundry Room |
|
|
8.92 Ft x 5.83 Ft |
|
Main Level |
2pc Bathroom |
|
|
4.75 Ft x 4.67 Ft |
|
Main Level |
Foyer |
|
|
10.92 Ft x 6.75 Ft |
