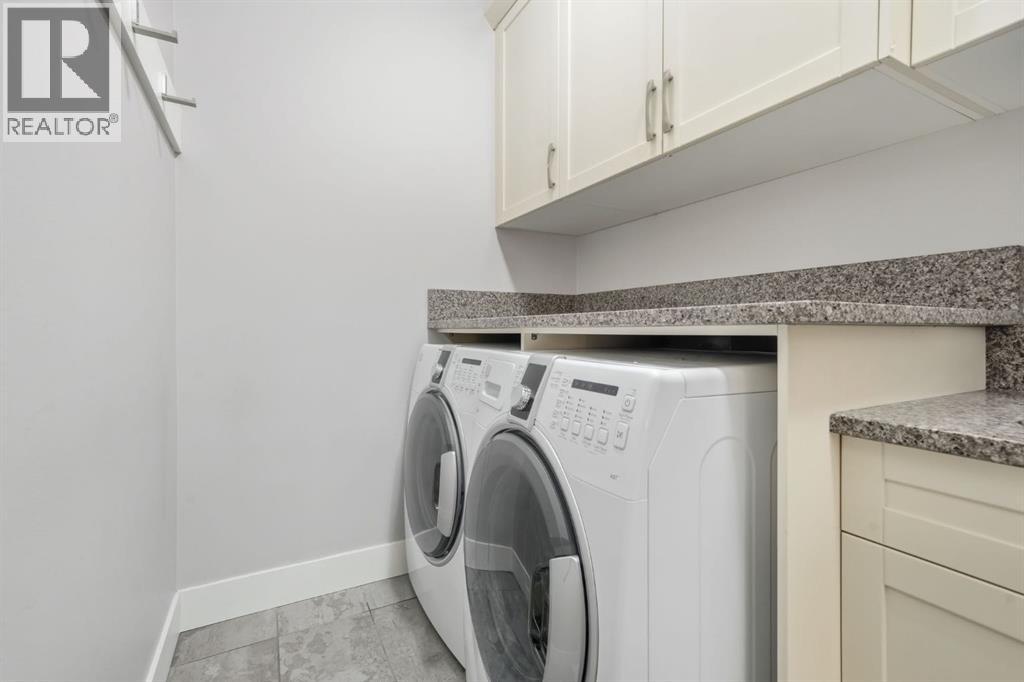1823 33 Avenue Sw Calgary, Alberta T2T 1Z1
$1,049,900
Breathtaking 3+2 bedroom offering over 3,400 sq ft f developed living space in the heart of sought-after South Calgary! The main level presents hardwood floors, high ceilings & is drenched in natural light, showcasing the living room with soaring ceiling & spectacular 2 story feature fireplace. The casual dining area provides ample space to host family & friends. A chef-inspired kitchen is tastefully finished with huge island/eating bar, an abundance of storage space & stainless steel appliance package. A 2 piece powder room & mud room complete the main level. The second level hosts a bright loft area that overlooks the living room, 2 bedrooms (both with walk-in closets), a 5 piece bath & laundry room with sink & storage. The private & sumptuous primary retreat encompasses the third level & features an inviting fireplace, access to a private balcony, 2 walk-in closets & lavish 6 piece ensuite with dual vanities, a relaxing freestanding soaker tub & separate shower. Basement development includes a large recreation room complete with wet bar – perfect for game or movie night. Two bedrooms & a 3 piece bath are the finishing touches to the basement. Further features include central air conditioning & wiring for data & sound. Also enjoy the south back yard with large patio, gas BBQ outlet & access to the double detached garage. This home is conveniently located just steps to vibrant Marda Loop & close to River Park, excellent schools, shopping, public transit & just minutes to the downtown core. (id:58331)
Property Details
| MLS® Number | A2264413 |
| Property Type | Single Family |
| Community Name | South Calgary |
| Amenities Near By | Golf Course, Park, Schools, Shopping |
| Community Features | Golf Course Development |
| Features | Back Lane, Wet Bar, Closet Organizers |
| Parking Space Total | 2 |
| Plan | 4479p |
| Structure | Deck |
Building
| Bathroom Total | 4 |
| Bedrooms Above Ground | 3 |
| Bedrooms Below Ground | 2 |
| Bedrooms Total | 5 |
| Appliances | Washer, Refrigerator, Cooktop - Gas, Dishwasher, Oven, Dryer, Microwave, Humidifier, Hood Fan, Window Coverings, Garage Door Opener |
| Basement Development | Finished |
| Basement Type | Full (finished) |
| Constructed Date | 2013 |
| Construction Material | Wood Frame |
| Construction Style Attachment | Semi-detached |
| Cooling Type | Central Air Conditioning |
| Exterior Finish | Stone, Stucco |
| Fireplace Present | Yes |
| Fireplace Total | 2 |
| Flooring Type | Carpeted, Ceramic Tile, Hardwood |
| Foundation Type | Poured Concrete |
| Half Bath Total | 1 |
| Heating Fuel | Natural Gas |
| Heating Type | Forced Air |
| Stories Total | 3 |
| Size Interior | 2,557 Ft2 |
| Total Finished Area | 2557.39 Sqft |
| Type | Duplex |
Parking
| Detached Garage | 2 |
Land
| Acreage | No |
| Fence Type | Fence |
| Land Amenities | Golf Course, Park, Schools, Shopping |
| Landscape Features | Landscaped |
| Size Frontage | 7.63 M |
| Size Irregular | 290.00 |
| Size Total | 290 M2|0-4,050 Sqft |
| Size Total Text | 290 M2|0-4,050 Sqft |
| Zoning Description | R-cg |
Rooms
| Level | Type | Length | Width | Dimensions |
|---|---|---|---|---|
| Basement | Bedroom | 9.92 Ft x 13.83 Ft | ||
| Basement | Bedroom | 8.92 Ft x 13.83 Ft | ||
| Basement | Recreational, Games Room | 15.42 Ft x 20.92 Ft | ||
| Basement | Furnace | 6.00 Ft x 8.83 Ft | ||
| Basement | 3pc Bathroom | .00 Ft x .00 Ft | ||
| Main Level | Dining Room | 14.42 Ft x 10.08 Ft | ||
| Main Level | Kitchen | 17.75 Ft x 20.50 Ft | ||
| Main Level | Living Room | 13.58 Ft x 14.92 Ft | ||
| Main Level | 2pc Bathroom | .00 Ft x .00 Ft | ||
| Upper Level | Bedroom | 9.50 Ft x 12.92 Ft | ||
| Upper Level | Bedroom | 10.17 Ft x 12.92 Ft | ||
| Upper Level | Laundry Room | 10.50 Ft x 5.58 Ft | ||
| Upper Level | Primary Bedroom | 14.08 Ft x 21.92 Ft | ||
| Upper Level | Other | 7.67 Ft x 6.75 Ft | ||
| Upper Level | Other | 7.83 Ft x 7.00 Ft | ||
| Upper Level | Office | 14.08 Ft x 7.08 Ft | ||
| Upper Level | 5pc Bathroom | .00 Ft x .00 Ft | ||
| Upper Level | 6pc Bathroom | .00 Ft x .00 Ft |
Contact Us
Contact us for more information




















































