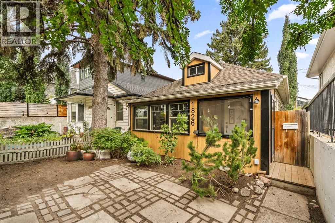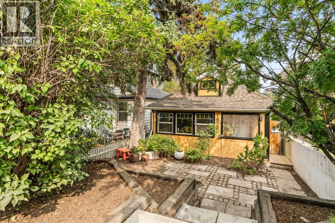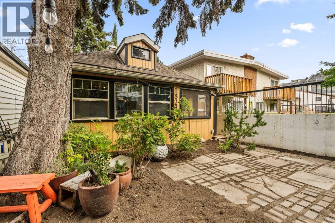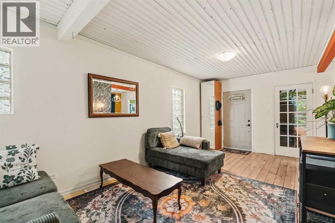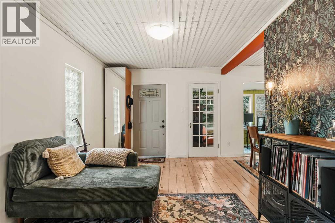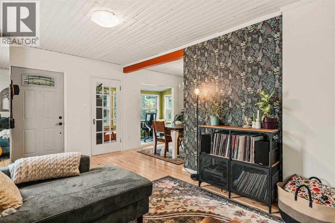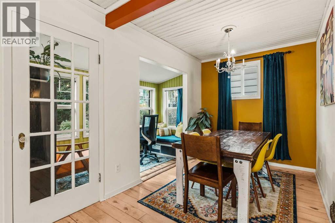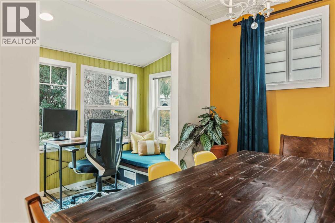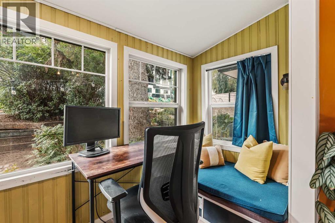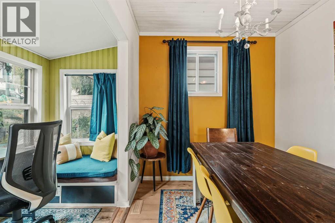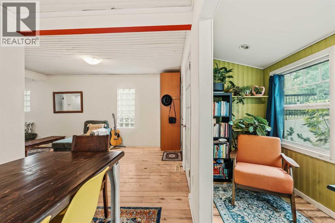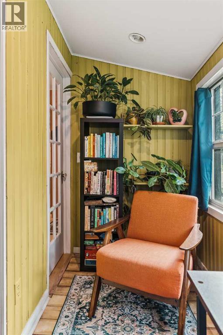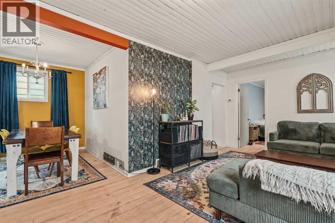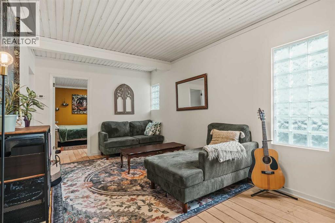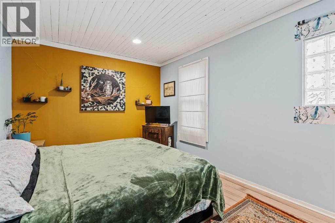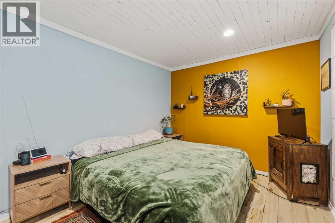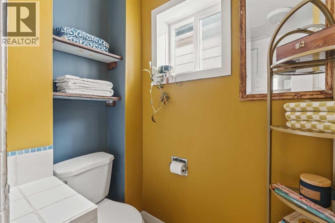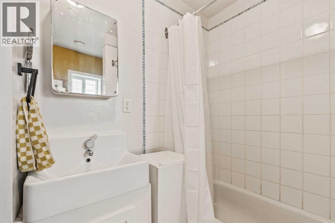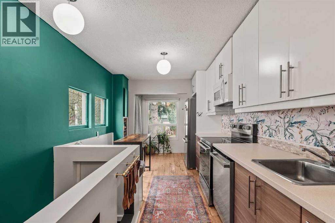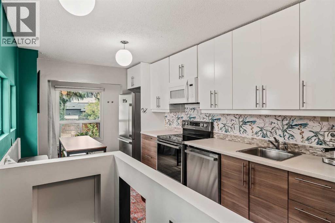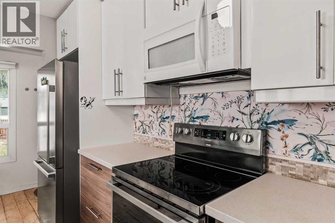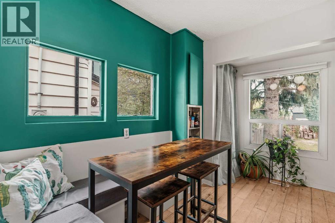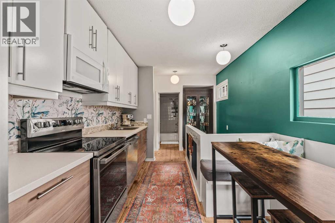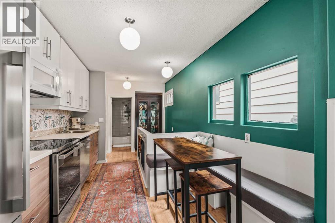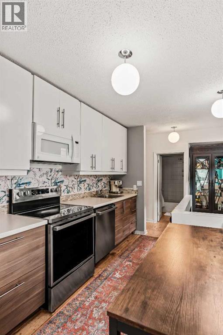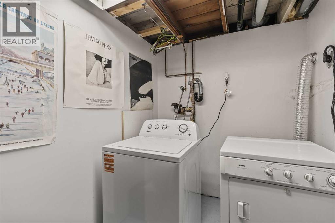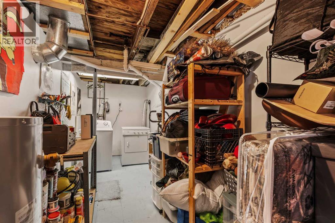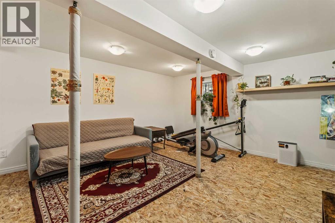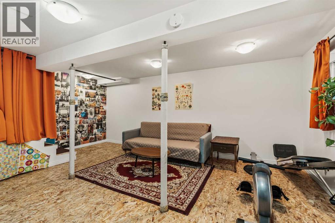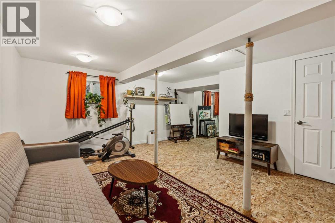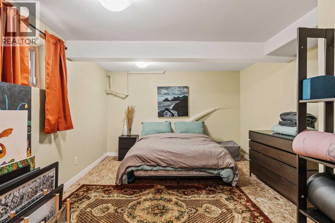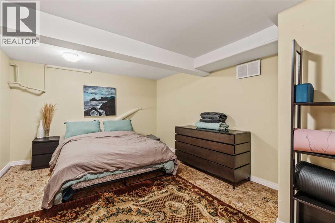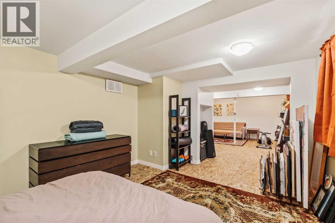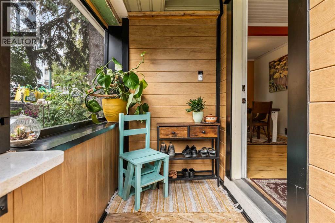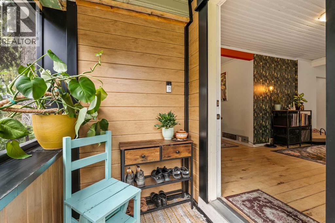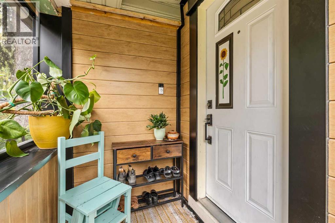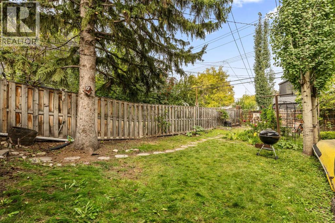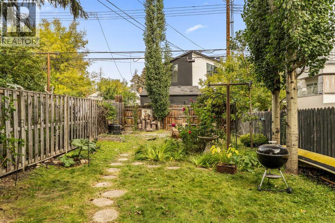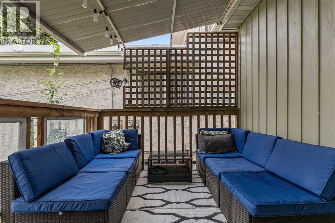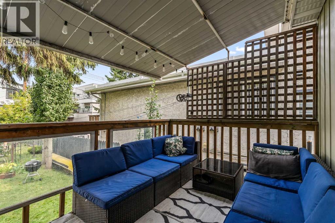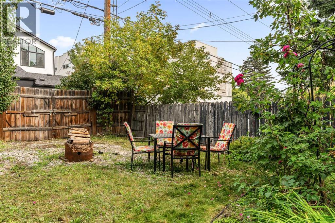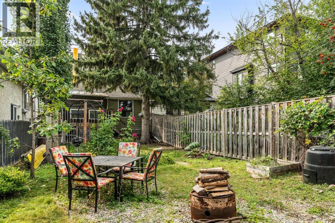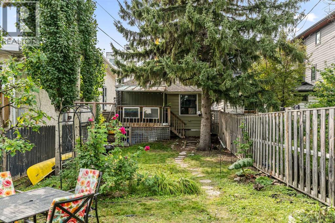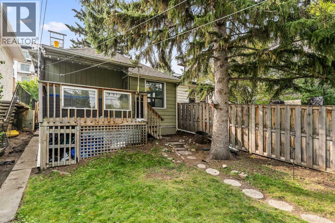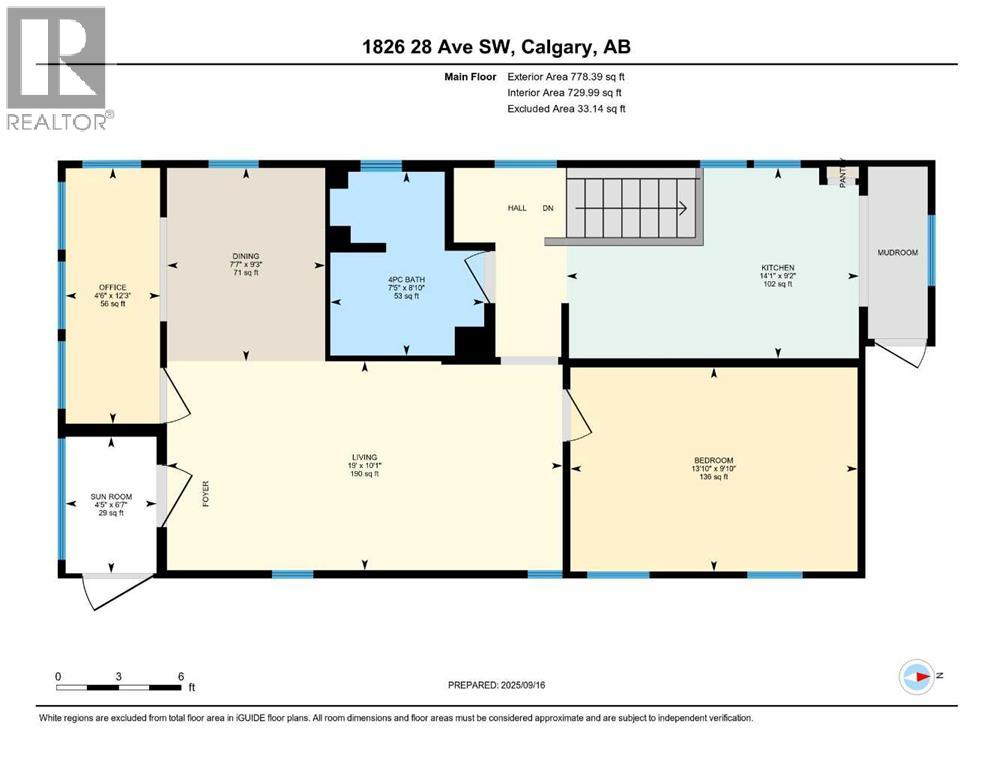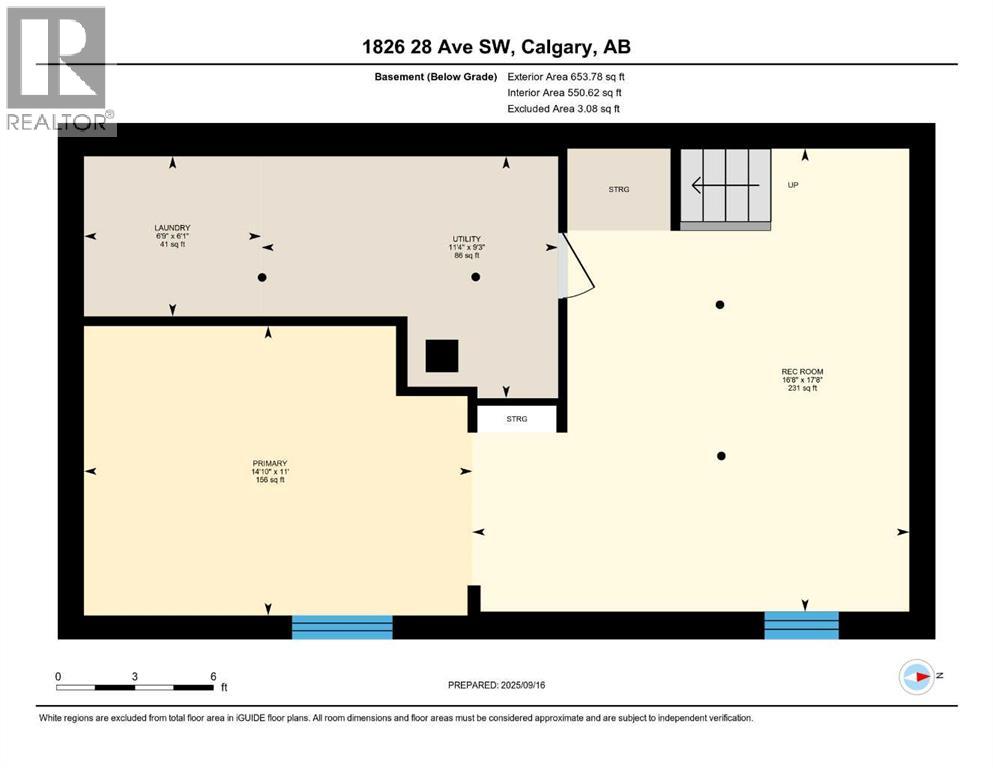2 Bedroom
1 Bathroom
778 ft2
Bungalow
None
Forced Air
Fruit Trees, Garden Area
$549,900
Welcome to 1826 28th Ave! Extensively reclad in 2024, this updated Marda Loop charmer blends vintage character with modern comfort. Inside, you’ll find Aspen hardwood floors, a tongue-and-groove ceiling, built-ins, a cozy window seat with hidden storage, and a bright open plan. The added sunroom is filled with natural light, surrounded by plants, and makes a perfect home office. Thoughtful touches like a laundry chute add convenience to everyday living. The high efficiency furnace (2012, serviced annually) adds peace of mind, and the kitchen shines with brand-new appliances: oven, dishwasher, and fridge (2025). The developed basement, with closed-cell spray foam insulation, offers a warm, flexible space for a studio, family room, or guest room. Outside, the 125’ deep lot with alley access, trailer gate, and many established perennials including roses, rhubarb, and vines offers future potential for a garage or off-street parking. This property has been thoughtfully maintained over the years and is ready for quick possession. Perfect as an investment, development opportunity, or affordable single family home for a first time home buyer or downziser. (id:58331)
Property Details
|
MLS® Number
|
A2253526 |
|
Property Type
|
Single Family |
|
Community Name
|
South Calgary |
|
Amenities Near By
|
Park, Playground, Schools, Shopping |
|
Features
|
See Remarks, Back Lane |
|
Parking Space Total
|
2 |
|
Plan
|
4479p |
|
Structure
|
Deck |
Building
|
Bathroom Total
|
1 |
|
Bedrooms Above Ground
|
1 |
|
Bedrooms Below Ground
|
1 |
|
Bedrooms Total
|
2 |
|
Appliances
|
Washer, Refrigerator, Dishwasher, Stove, Dryer, Microwave Range Hood Combo, Window Coverings |
|
Architectural Style
|
Bungalow |
|
Basement Development
|
Finished |
|
Basement Type
|
Full (finished) |
|
Constructed Date
|
1912 |
|
Construction Material
|
Wood Frame |
|
Construction Style Attachment
|
Detached |
|
Cooling Type
|
None |
|
Exterior Finish
|
Metal |
|
Flooring Type
|
Hardwood, Linoleum |
|
Foundation Type
|
Poured Concrete |
|
Heating Fuel
|
Natural Gas |
|
Heating Type
|
Forced Air |
|
Stories Total
|
1 |
|
Size Interior
|
778 Ft2 |
|
Total Finished Area
|
778.39 Sqft |
|
Type
|
House |
Parking
Land
|
Acreage
|
No |
|
Fence Type
|
Fence |
|
Land Amenities
|
Park, Playground, Schools, Shopping |
|
Landscape Features
|
Fruit Trees, Garden Area |
|
Size Frontage
|
7.61 M |
|
Size Irregular
|
290.00 |
|
Size Total
|
290 M2|0-4,050 Sqft |
|
Size Total Text
|
290 M2|0-4,050 Sqft |
|
Zoning Description
|
M-c1 |
Rooms
| Level |
Type |
Length |
Width |
Dimensions |
|
Basement |
Laundry Room |
|
|
6.08 Ft x 6.75 Ft |
|
Basement |
Primary Bedroom |
|
|
11.00 Ft x 14.83 Ft |
|
Basement |
Recreational, Games Room |
|
|
17.67 Ft x 16.67 Ft |
|
Basement |
Furnace |
|
|
9.25 Ft x 11.33 Ft |
|
Main Level |
4pc Bathroom |
|
|
8.83 Ft x 7.42 Ft |
|
Main Level |
Bedroom |
|
|
9.83 Ft x 13.83 Ft |
|
Main Level |
Dining Room |
|
|
9.25 Ft x 7.58 Ft |
|
Main Level |
Kitchen |
|
|
9.17 Ft x 14.08 Ft |
|
Main Level |
Living Room |
|
|
10.08 Ft x 19.00 Ft |
|
Main Level |
Office |
|
|
12.25 Ft x 4.50 Ft |
|
Main Level |
Sunroom |
|
|
6.58 Ft x 4.42 Ft |
