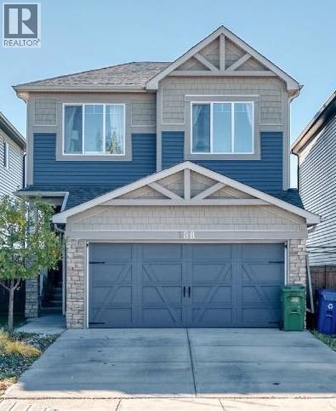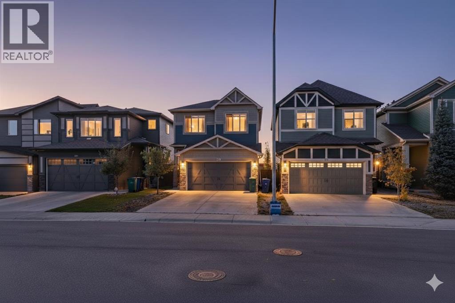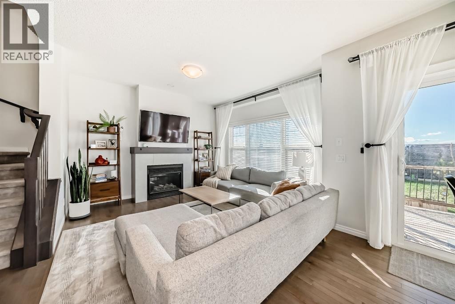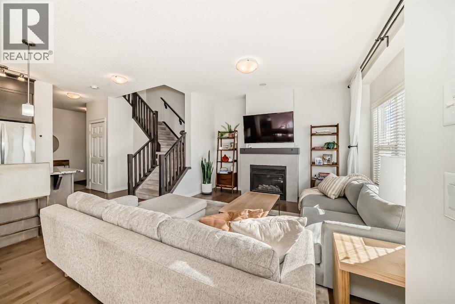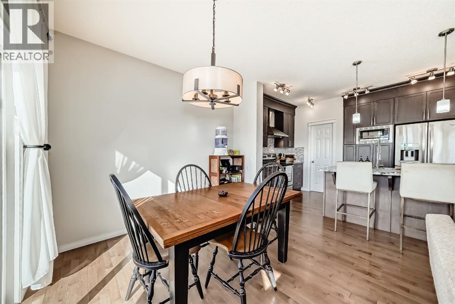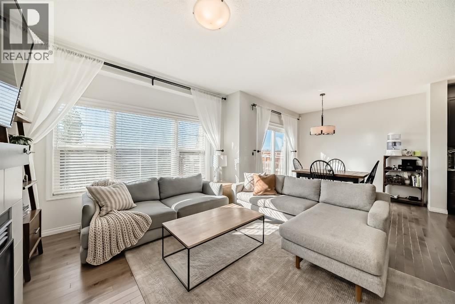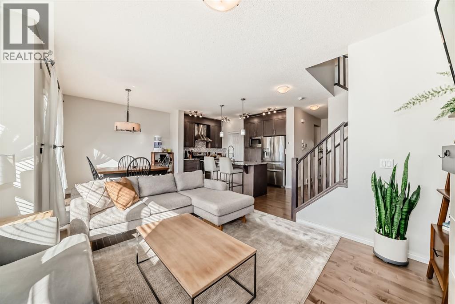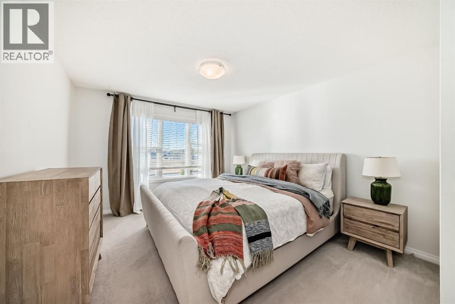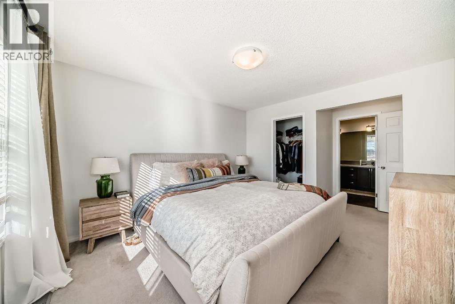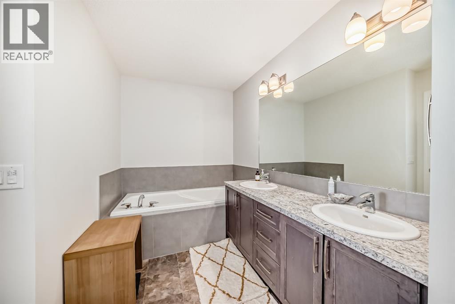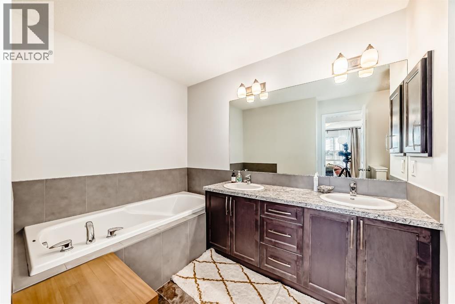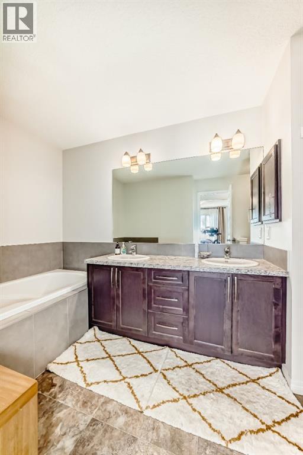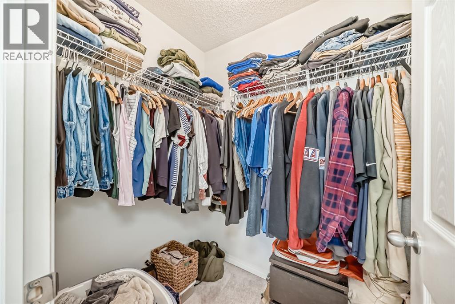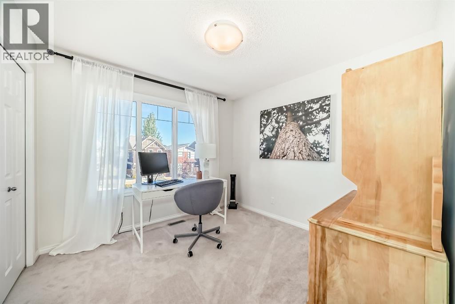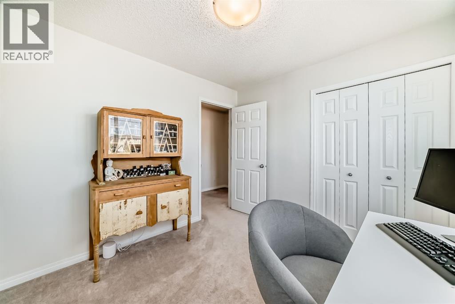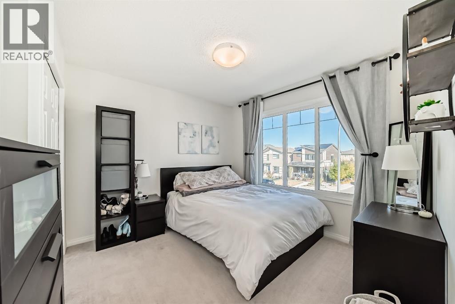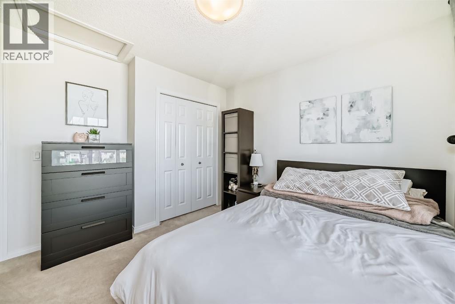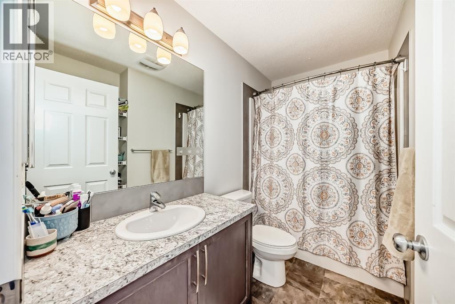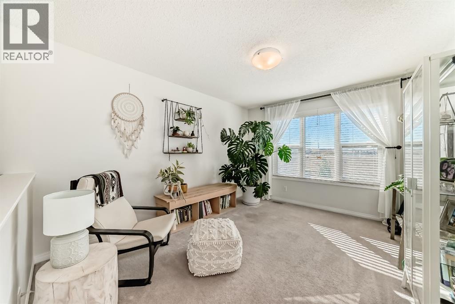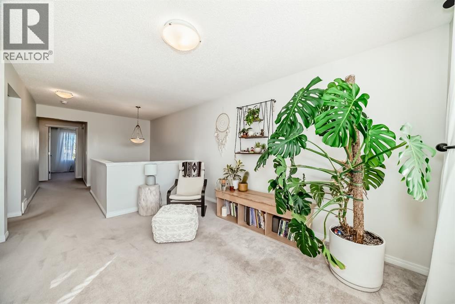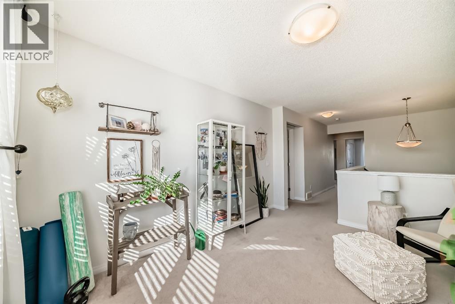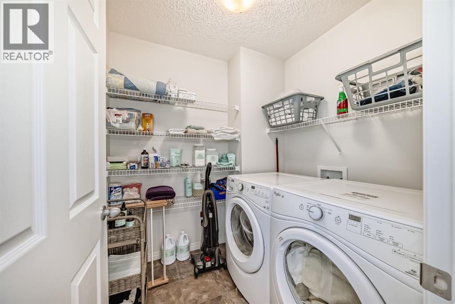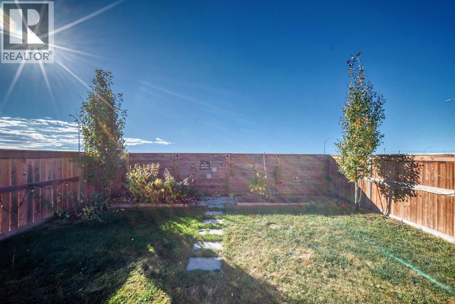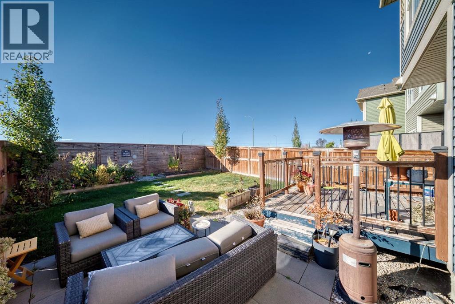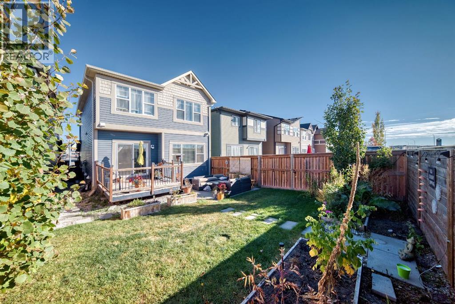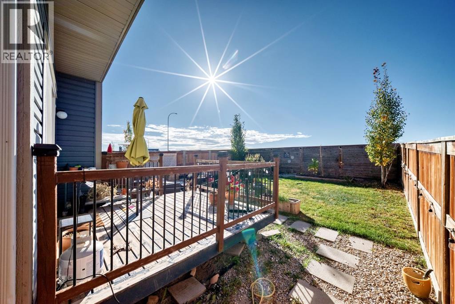3 Bedroom
3 Bathroom
1,794 ft2
Fireplace
None
Forced Air
$669,999
Welcome to this energy-efficient 3 bedroom, 2.5 bathroom home loaded with upgrades and modern features. Built Green Certified with solar-ready rough-in, triple-pane windows, Hunter Douglas blinds, and wiring for solar and satellite. 9 ft ceilings and large south-facing windows fill the main floor with natural light. The cozy gas fireplace adds warmth and charm, while a stunning light fixture defines the dining space. The kitchen features granite countertops, stainless steel appliances, rich espresso cabinets, a large centre island, and walk-in pantry. Upstairs offers a bright family room, 3 bedrooms, 2 full baths, and convenient laundry. The primary bedroom enjoys mountain views, a walk-in closet, and a 5-piece ensuite with double sinks and a 6 ft soaker tub. Big Loft gives u lot of options for entertaining or work from home . The unfinished basement awaits your ideas. Enjoy privacy with no rear neighbours and a large south-facing backyard perfect for gardening or entertaining. Close to schools, parks, shopping, golf, and city transit. Book a showing now!!!!! (id:58331)
Property Details
|
MLS® Number
|
A2264056 |
|
Property Type
|
Single Family |
|
Community Name
|
Walden |
|
Amenities Near By
|
Playground, Schools, Shopping |
|
Features
|
No Neighbours Behind, No Animal Home, No Smoking Home |
|
Parking Space Total
|
4 |
|
Plan
|
1412929 |
Building
|
Bathroom Total
|
3 |
|
Bedrooms Above Ground
|
3 |
|
Bedrooms Total
|
3 |
|
Appliances
|
Washer, Refrigerator, Dishwasher, Stove, Dryer, Microwave, Hood Fan |
|
Basement Development
|
Unfinished |
|
Basement Type
|
Full (unfinished) |
|
Constructed Date
|
2015 |
|
Construction Material
|
Wood Frame |
|
Construction Style Attachment
|
Detached |
|
Cooling Type
|
None |
|
Exterior Finish
|
Vinyl Siding |
|
Fireplace Present
|
Yes |
|
Fireplace Total
|
1 |
|
Flooring Type
|
Carpeted, Ceramic Tile, Hardwood |
|
Foundation Type
|
Poured Concrete |
|
Half Bath Total
|
1 |
|
Heating Fuel
|
Natural Gas |
|
Heating Type
|
Forced Air |
|
Stories Total
|
2 |
|
Size Interior
|
1,794 Ft2 |
|
Total Finished Area
|
1794.3 Sqft |
|
Type
|
House |
Parking
Land
|
Acreage
|
No |
|
Fence Type
|
Fence |
|
Land Amenities
|
Playground, Schools, Shopping |
|
Size Depth
|
35.34 M |
|
Size Frontage
|
8.9 M |
|
Size Irregular
|
327.00 |
|
Size Total
|
327 M2|0-4,050 Sqft |
|
Size Total Text
|
327 M2|0-4,050 Sqft |
|
Zoning Description
|
R-g |
Rooms
| Level |
Type |
Length |
Width |
Dimensions |
|
Main Level |
2pc Bathroom |
|
|
2.75 Ft x 6.92 Ft |
|
Main Level |
Other |
|
|
7.58 Ft x 7.42 Ft |
|
Main Level |
Other |
|
|
11.67 Ft x 7.50 Ft |
|
Main Level |
Pantry |
|
|
3.33 Ft x 5.17 Ft |
|
Main Level |
Dining Room |
|
|
10.25 Ft x 10.92 Ft |
|
Main Level |
Living Room |
|
|
11.92 Ft x 12.83 Ft |
|
Upper Level |
Bedroom |
|
|
9.67 Ft x 10.00 Ft |
|
Upper Level |
Laundry Room |
|
|
6.08 Ft x 6.58 Ft |
|
Upper Level |
Bedroom |
|
|
10.92 Ft x 12.58 Ft |
|
Upper Level |
4pc Bathroom |
|
|
8.75 Ft x 4.83 Ft |
|
Upper Level |
5pc Bathroom |
|
|
12.50 Ft x 7.58 Ft |
|
Upper Level |
Primary Bedroom |
|
|
12.92 Ft x 11.58 Ft |
|
Upper Level |
Other |
|
|
4.58 Ft x 5.83 Ft |
|
Upper Level |
Bonus Room |
|
|
10.92 Ft x 12.92 Ft |
