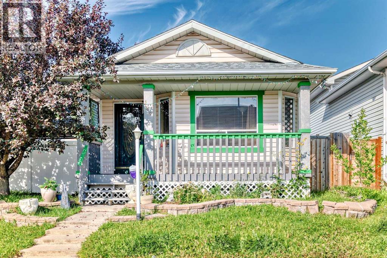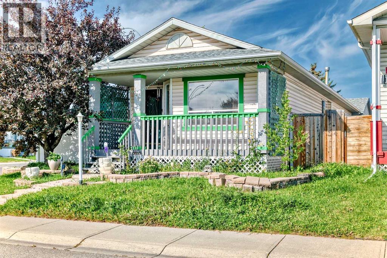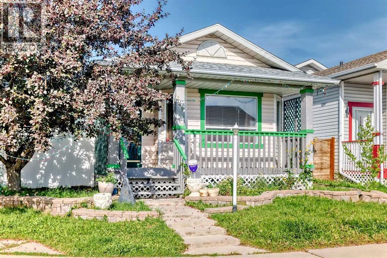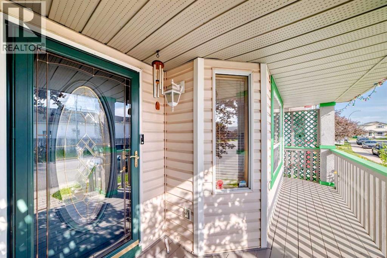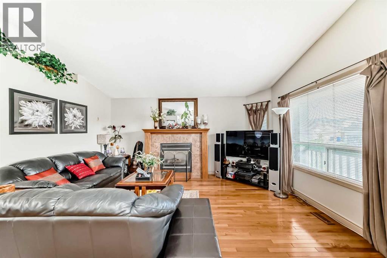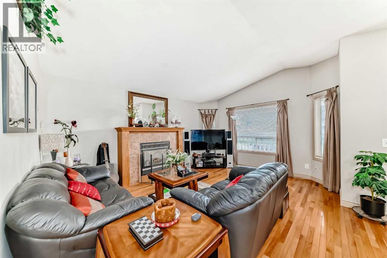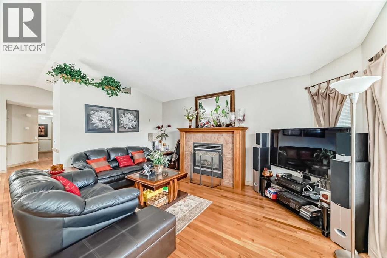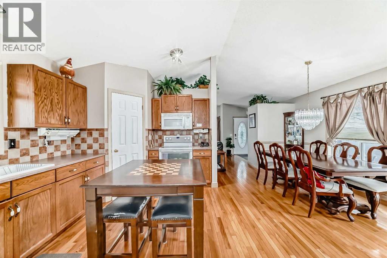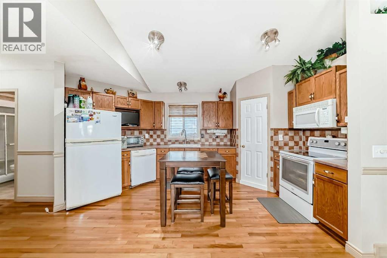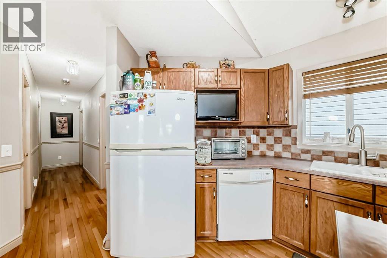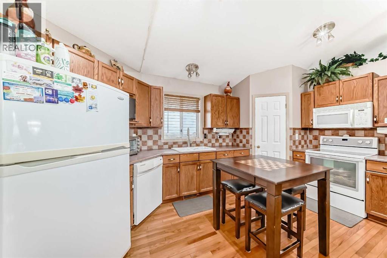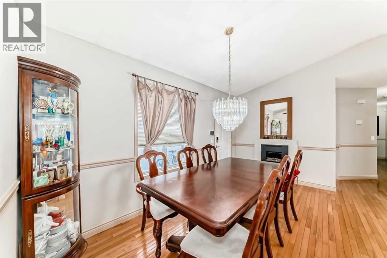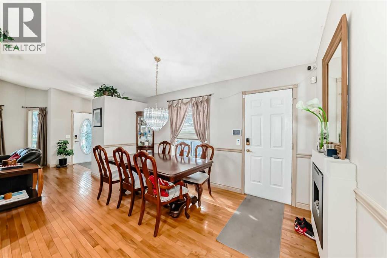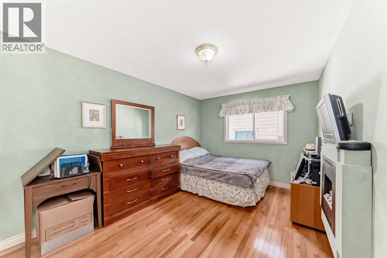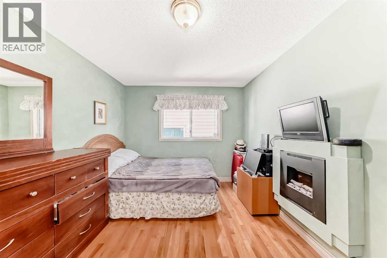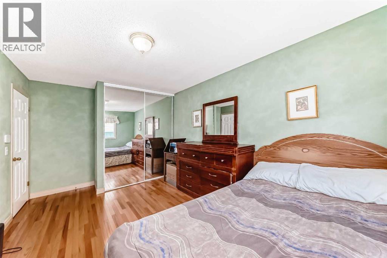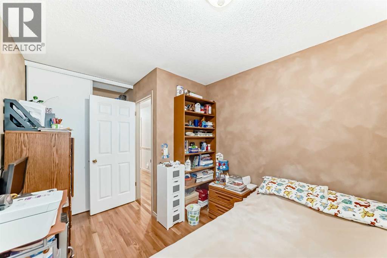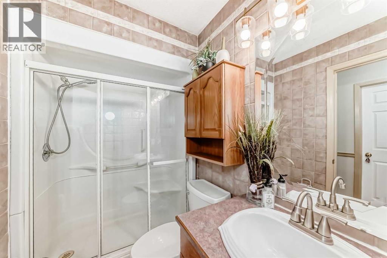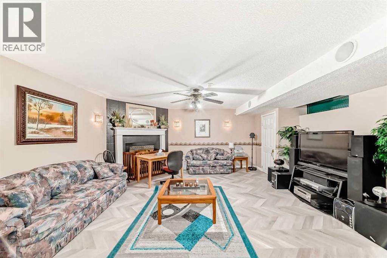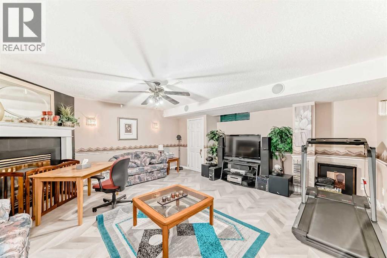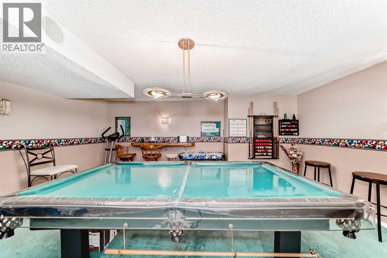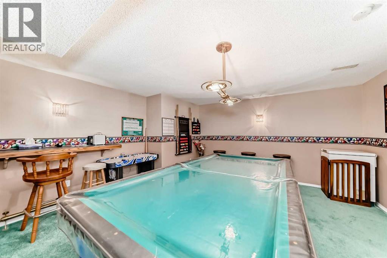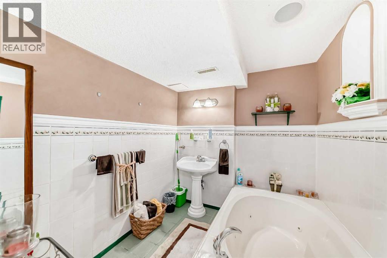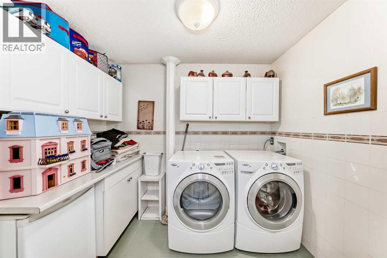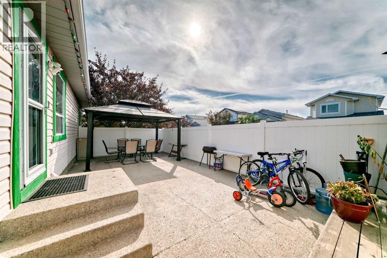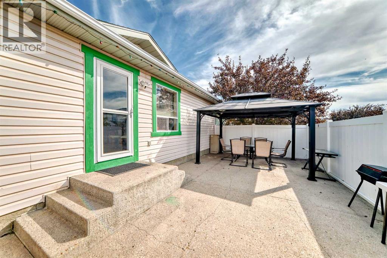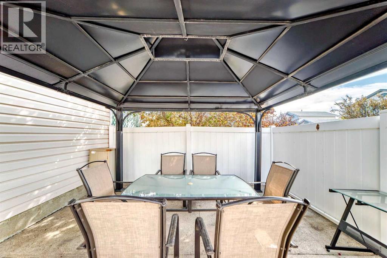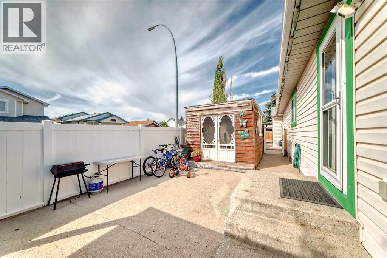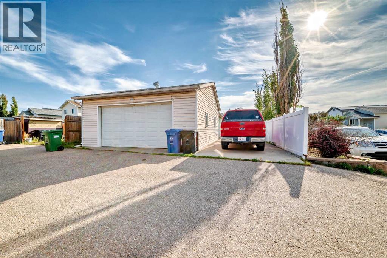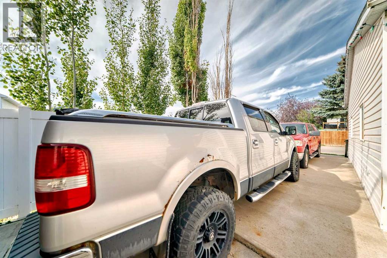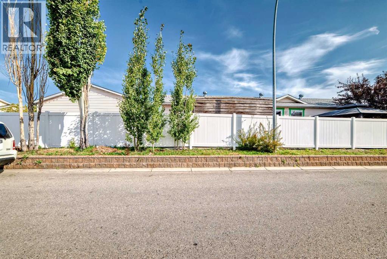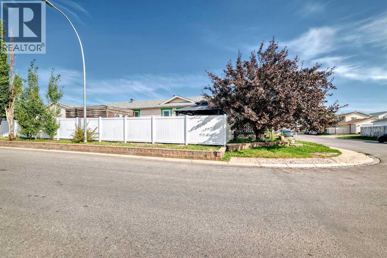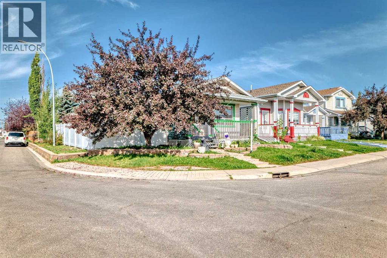189 Applemead Close Se Calgary, Alberta T2A 7S6
$599,900
Amazingly beautiful and spacious 3 bedroom bungalow with a fully finished basement, oversized garage, centralised Air conditioning system, enclosed hot tub, gazebo, rv parking/ boat or additional 2 car parking and a paved back lane. Located in a quiet corner lot in the well sought community of Applewood Park. Almost 2250 sq ft of living space. Main floor opens to a vaulted ceiling, gleaming hardwood throughout the main floor with 3 bedrooms and one four piece bathroom. Elegant living room with tile surround fireplace. Dining area with fireplace opens up on to the large patio with gazebo, perfect to entertain family and friends during summer. Master bedroom and second bedroom comes both with fireplace. Basement is fully finished and features a huge family room w gas fireplace, built in speakers, bathroom with jetted tub and a separate shower, an entertainment/game room with another fireplace, a pool table and a dart board. This game room can be converted into a large 4th bedroom. It also offers a fully tiled laundry room. (id:58331)
Property Details
| MLS® Number | A2256410 |
| Property Type | Single Family |
| Community Name | Applewood Park |
| Amenities Near By | Park, Playground, Recreation Nearby, Shopping |
| Features | Back Lane, No Animal Home, No Smoking Home, Gazebo |
| Parking Space Total | 10 |
| Plan | 9312637 |
Building
| Bathroom Total | 2 |
| Bedrooms Above Ground | 3 |
| Bedrooms Total | 3 |
| Appliances | Washer, Refrigerator, Dishwasher, Stove, Dryer, Garage Door Opener |
| Architectural Style | Bi-level |
| Basement Development | Finished |
| Basement Type | Full (finished) |
| Constructed Date | 1994 |
| Construction Material | Wood Frame |
| Construction Style Attachment | Detached |
| Cooling Type | Central Air Conditioning |
| Exterior Finish | Vinyl Siding |
| Fireplace Present | Yes |
| Fireplace Total | 6 |
| Flooring Type | Carpeted, Ceramic Tile, Hardwood |
| Foundation Type | Poured Concrete |
| Heating Type | Forced Air |
| Size Interior | 1,181 Ft2 |
| Total Finished Area | 1181 Sqft |
| Type | House |
Parking
| Detached Garage | 2 |
Land
| Acreage | No |
| Fence Type | Fence |
| Land Amenities | Park, Playground, Recreation Nearby, Shopping |
| Size Depth | 33.71 M |
| Size Frontage | 12.07 M |
| Size Irregular | 407.00 |
| Size Total | 407 M2|4,051 - 7,250 Sqft |
| Size Total Text | 407 M2|4,051 - 7,250 Sqft |
| Zoning Description | R-cg |
Rooms
| Level | Type | Length | Width | Dimensions |
|---|---|---|---|---|
| Basement | 4pc Bathroom | Measurements not available | ||
| Basement | Laundry Room | Measurements not available | ||
| Basement | Family Room | 17.83 Ft x 17.25 Ft | ||
| Basement | Great Room | 17.75 Ft x 15.42 Ft | ||
| Main Level | 3pc Bathroom | Measurements not available | ||
| Main Level | Other | 14.42 Ft x 8.58 Ft | ||
| Main Level | Dining Room | 14.17 Ft x 9.75 Ft | ||
| Main Level | Living Room | 15.83 Ft x 14.67 Ft | ||
| Main Level | Primary Bedroom | 13.42 Ft x 9.92 Ft | ||
| Main Level | Bedroom | 10.33 Ft x 8.67 Ft | ||
| Main Level | Bedroom | 9.92 Ft x 8.75 Ft |
Contact Us
Contact us for more information
