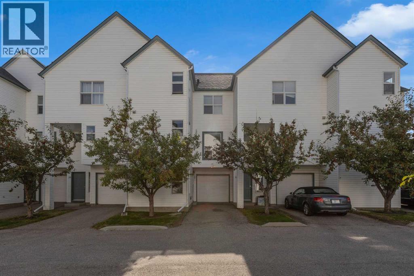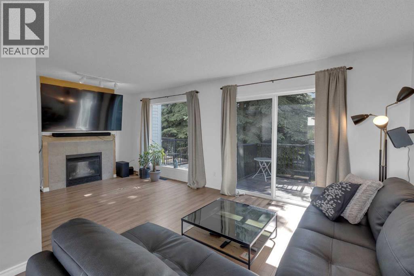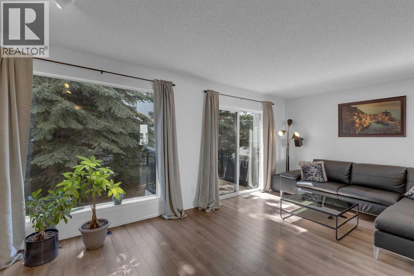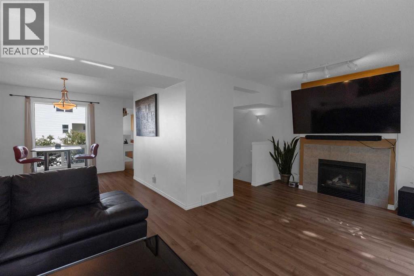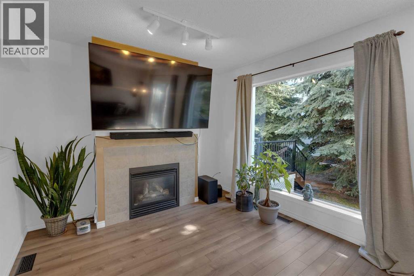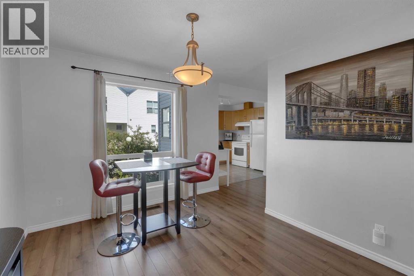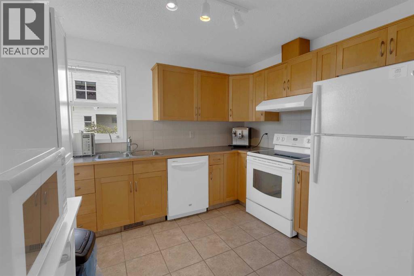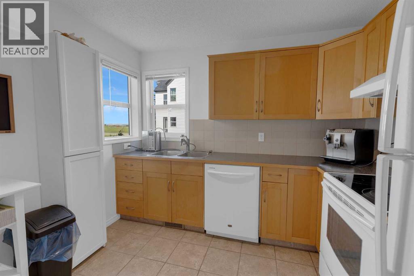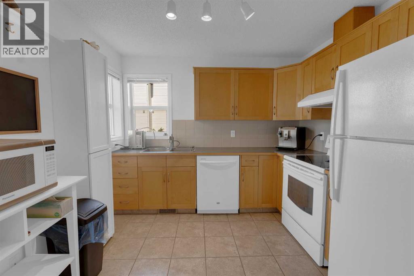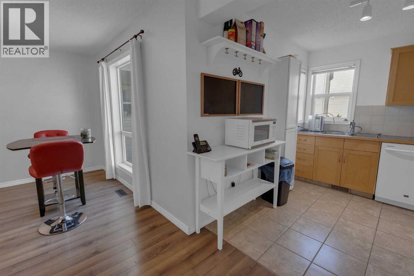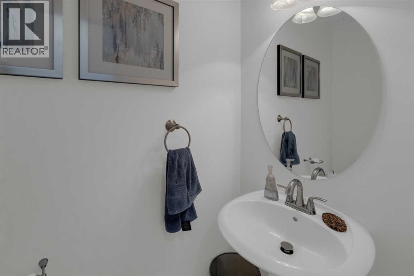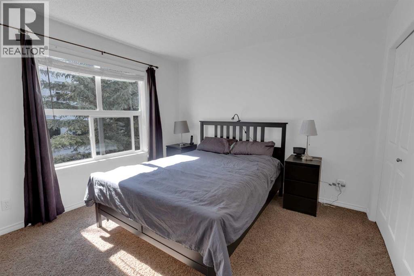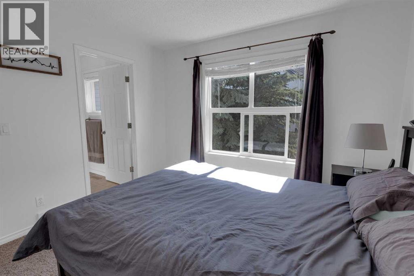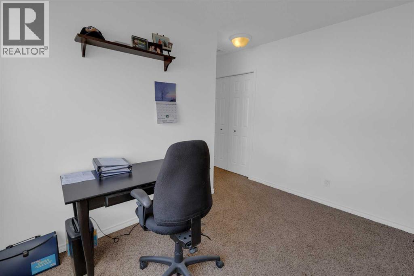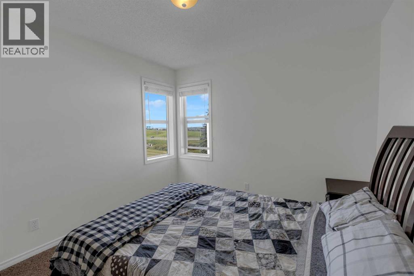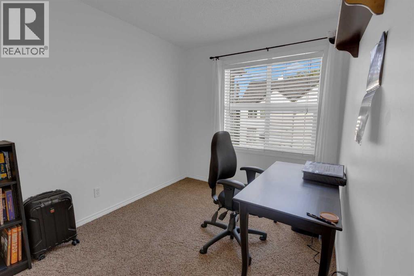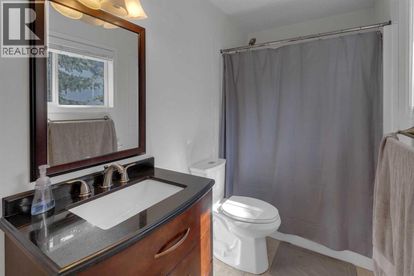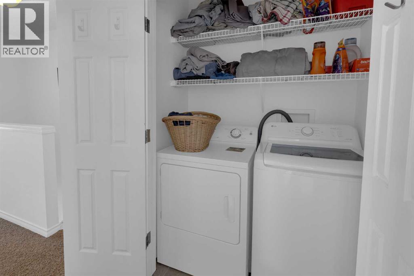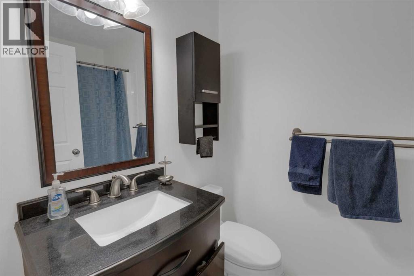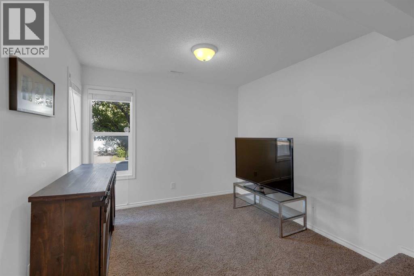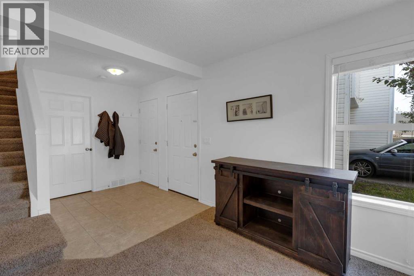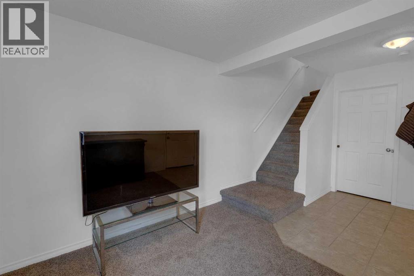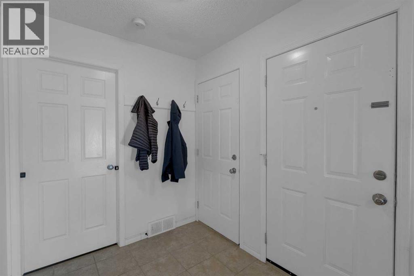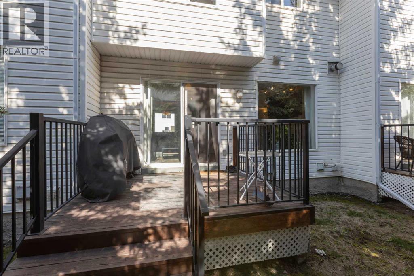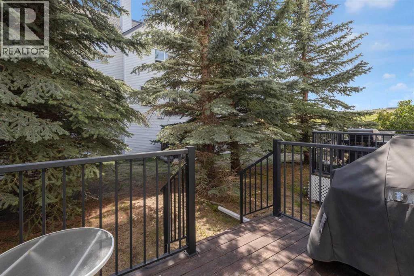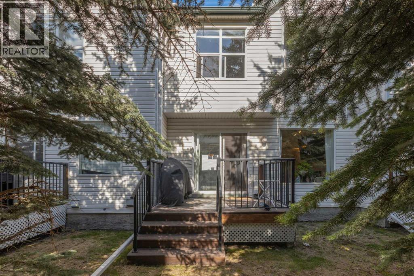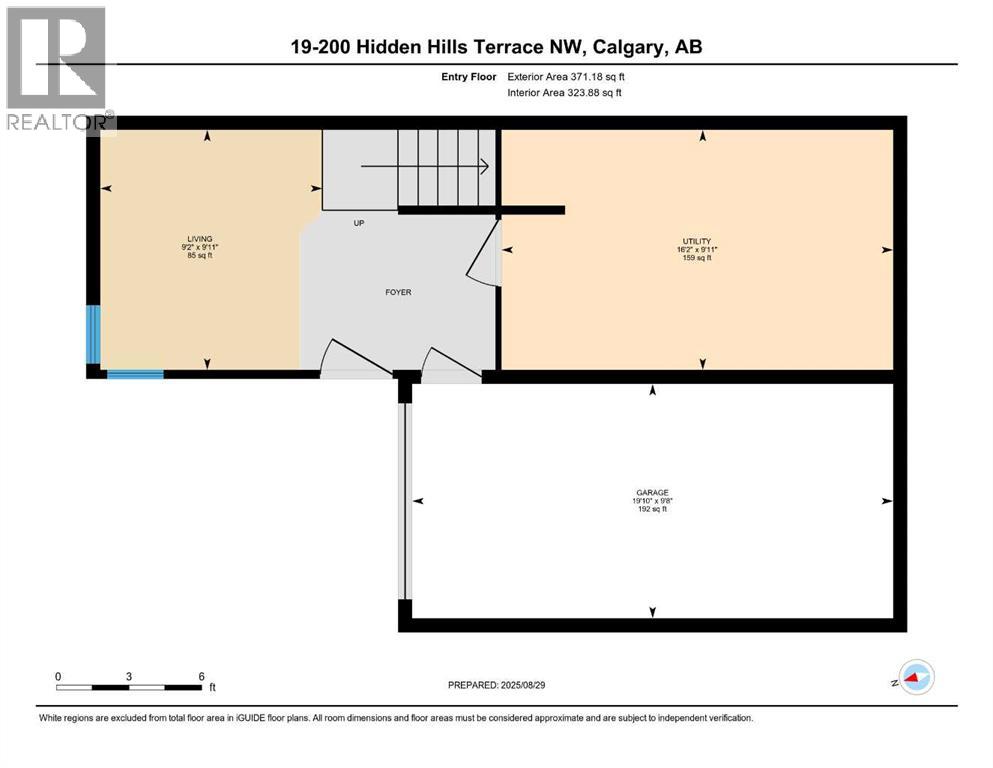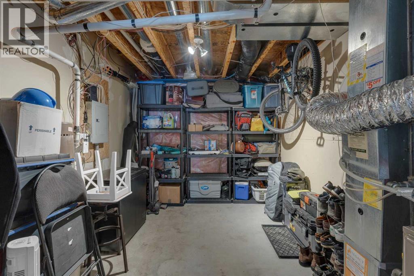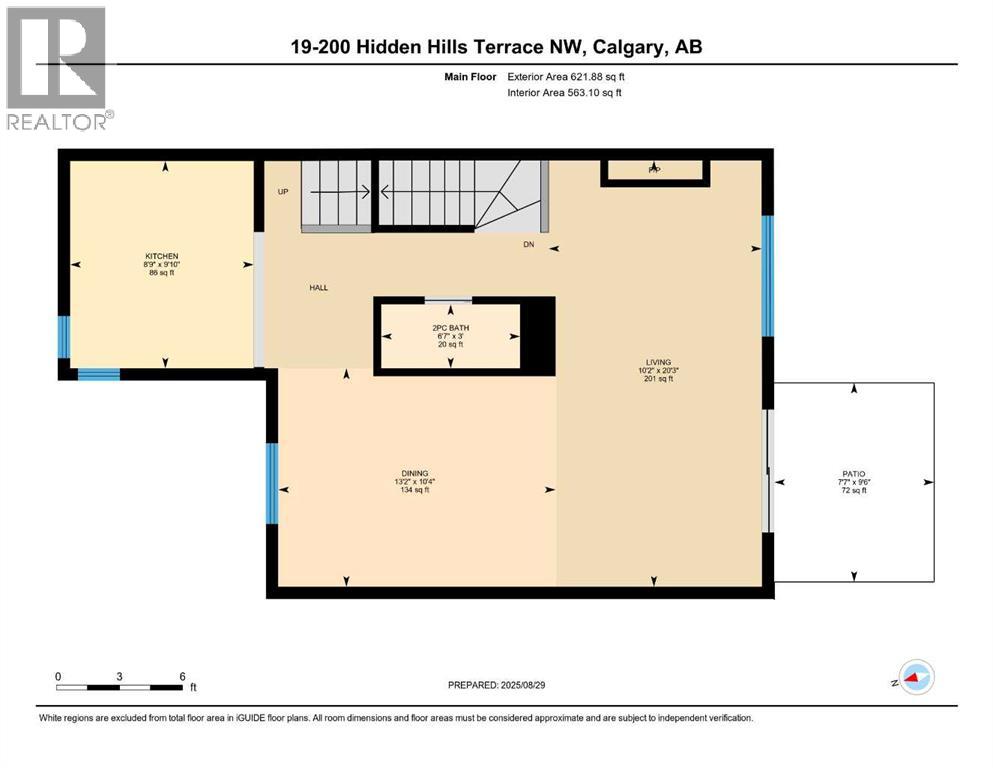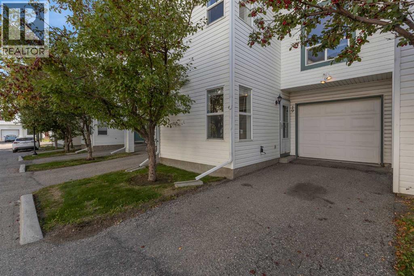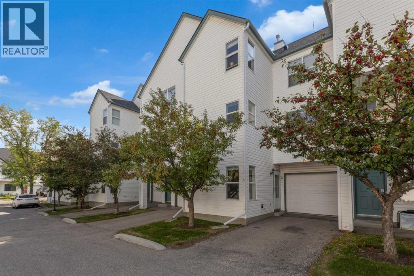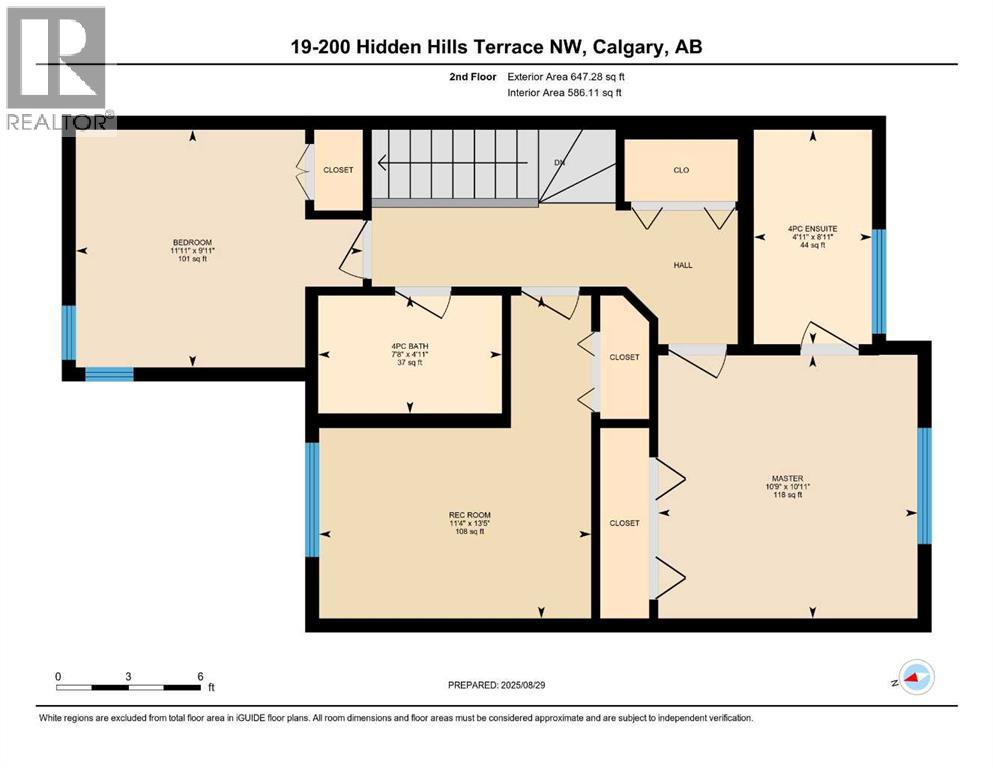19, 200 Hidden Hills Terrace Nw Calgary, Alberta T3A 6E8
$379,800Maintenance, Caretaker, Common Area Maintenance, Insurance, Property Management, Reserve Fund Contributions
$438.26 Monthly
Maintenance, Caretaker, Common Area Maintenance, Insurance, Property Management, Reserve Fund Contributions
$438.26 MonthlyHOME SWEET HOME! Welcome to this beautifully upgraded 3 storey Townhouse, perfectly situated in the family-friendly NW community of Hidden Valley! Offering over 1,640 SQFT of thoughtfully designed living space, this bright and spacious home features 3 bedrooms, 2.5 bathrooms, an attached garage, private yard and a PET FRIENDLY COMPLEX. RECENT UPGRADES include a new furnace (2023), a new hot water tank (2023) and a newer washer. The open-concept main floor is ideal for both relaxing and entertaining with gleaming laminate flooring showcasing a sun-filled living room with a cozy gas fireplace, a formal dining area, and a gourmet kitchen complete with rich maple cabinetry and ample counter space. Upstairs, you’ll find a generously sized primary retreat with a private 4 piece ensuite, two additional great-sized bedrooms, a full 4 piece bathroom, and convenient upper floor laundry. The lower entrance area is perfect for a family room and plenty of storage in the utility room. Step outside to your private deck and backyard, great for enjoying sunny afternoons or hosting a BBQ. Additional highlights include a single attached garage, and a pet-friendly complex (with board approval). Located on a quiet cul-de-sac next to a playground, you're just steps from schools, parks, shopping, public transit, and easy access to major roads like Beddington Trail and Stoney Trail. Don’t miss your chance to own in one of NW Calgary’s most desirable communities, book your private viewing of this GEM today! (id:58331)
Property Details
| MLS® Number | A2252117 |
| Property Type | Single Family |
| Community Name | Hidden Valley |
| Amenities Near By | Golf Course, Park, Playground, Recreation Nearby, Schools, Shopping |
| Community Features | Golf Course Development, Pets Allowed With Restrictions |
| Features | Cul-de-sac, Pvc Window, Closet Organizers, No Animal Home, No Smoking Home |
| Parking Space Total | 2 |
| Plan | 9911727 |
| Structure | Deck |
| View Type | View |
Building
| Bathroom Total | 3 |
| Bedrooms Above Ground | 3 |
| Bedrooms Total | 3 |
| Appliances | Washer, Refrigerator, Dishwasher, Stove, Dryer, Microwave, Window Coverings, Garage Door Opener |
| Basement Type | None |
| Constructed Date | 1999 |
| Construction Material | Wood Frame |
| Construction Style Attachment | Attached |
| Cooling Type | None |
| Exterior Finish | Vinyl Siding |
| Fireplace Present | Yes |
| Fireplace Total | 1 |
| Flooring Type | Carpeted, Ceramic Tile, Laminate |
| Foundation Type | Poured Concrete |
| Half Bath Total | 1 |
| Heating Fuel | Natural Gas |
| Heating Type | Forced Air |
| Stories Total | 3 |
| Size Interior | 1,640 Ft2 |
| Total Finished Area | 1640.34 Sqft |
| Type | Row / Townhouse |
| Utility Water | Municipal Water |
Parking
| Attached Garage | 1 |
Land
| Acreage | No |
| Fence Type | Not Fenced |
| Land Amenities | Golf Course, Park, Playground, Recreation Nearby, Schools, Shopping |
| Landscape Features | Landscaped |
| Size Irregular | 139.00 |
| Size Total | 139 M2|0-4,050 Sqft |
| Size Total Text | 139 M2|0-4,050 Sqft |
| Zoning Description | M-c1 D33 |
Rooms
| Level | Type | Length | Width | Dimensions |
|---|---|---|---|---|
| Second Level | 4pc Bathroom | 4.92 Ft x 7.67 Ft | ||
| Second Level | 4pc Bathroom | 8.92 Ft x 4.92 Ft | ||
| Second Level | Dining Room | 10.33 Ft x 13.17 Ft | ||
| Second Level | Laundry Room | 2.58 Ft x 4.67 Ft | ||
| Lower Level | Family Room | 9.91 Ft x 9.15 Ft | ||
| Lower Level | Furnace | 9.91 Ft x 16.57 Ft | ||
| Main Level | Kitchen | 9.84 Ft x 8.83 Ft | ||
| Main Level | Living Room | 20.24 Ft x 10.17 Ft | ||
| Main Level | 2pc Bathroom | 3.00 Ft x 6.58 Ft | ||
| Upper Level | Bedroom | 9.84 Ft x 11.91 Ft | ||
| Upper Level | Primary Bedroom | 10.93 Ft x 10.76 Ft | ||
| Upper Level | Bedroom | 13.42 Ft x 11.32 Ft |
Contact Us
Contact us for more information
