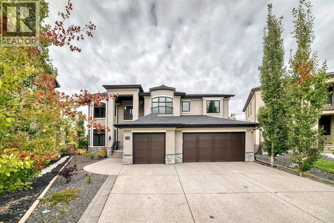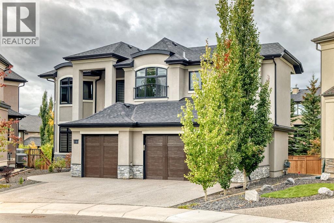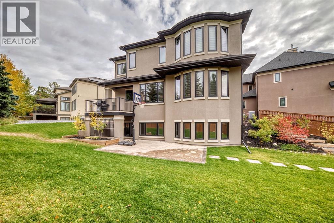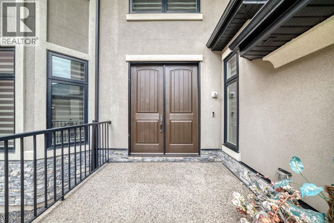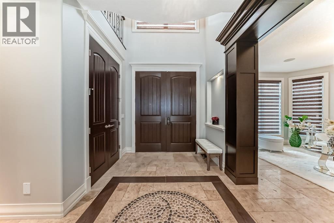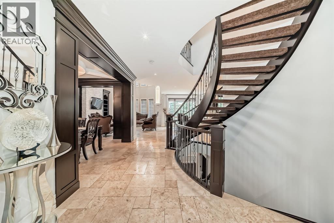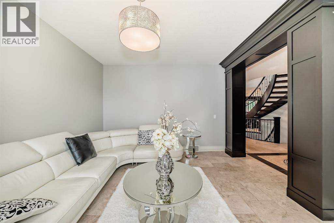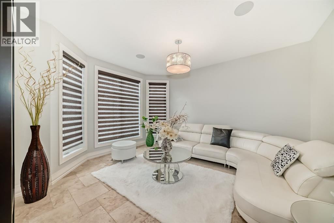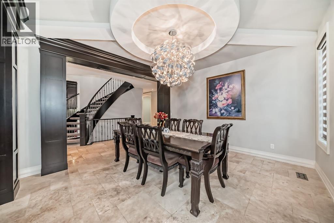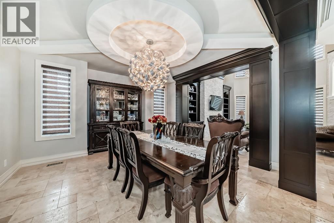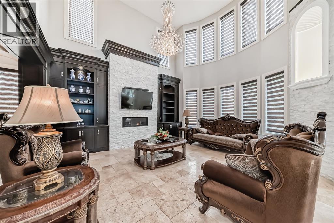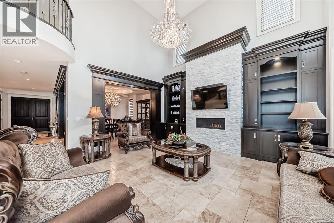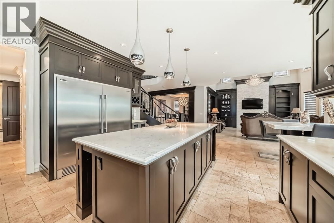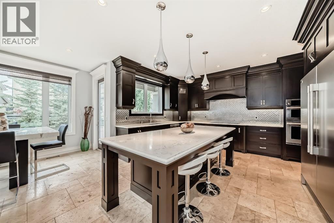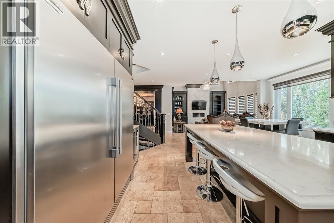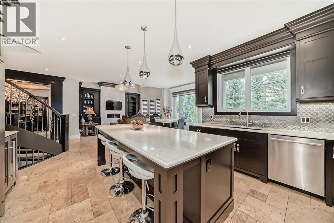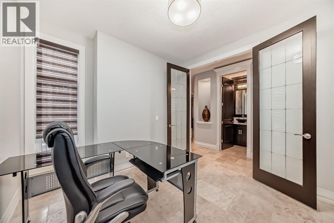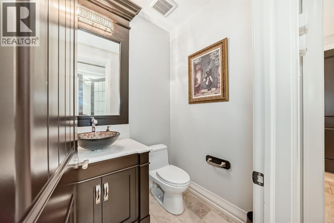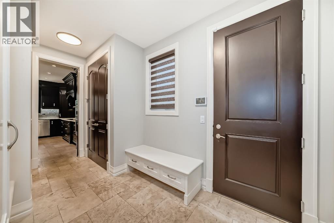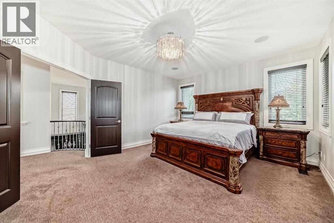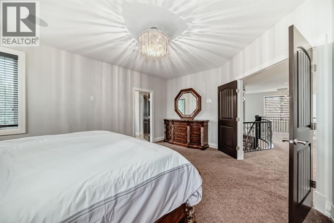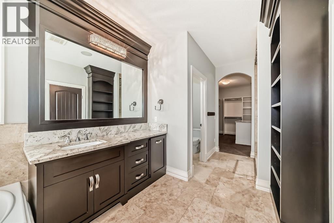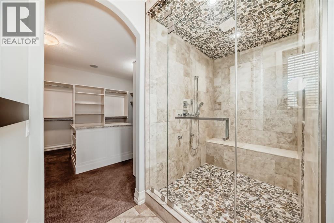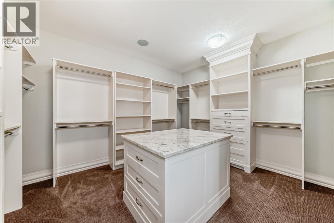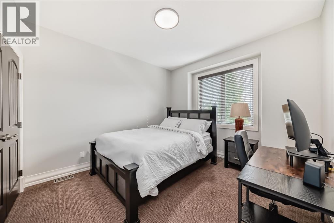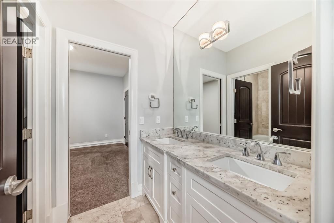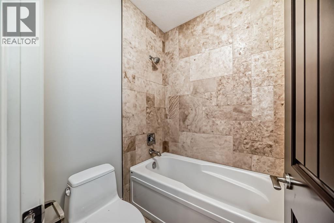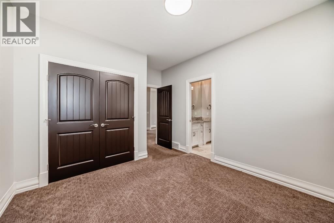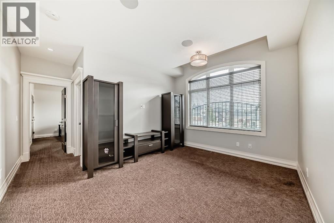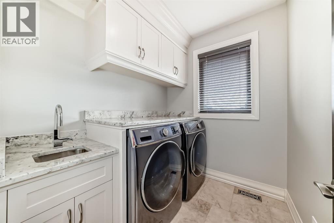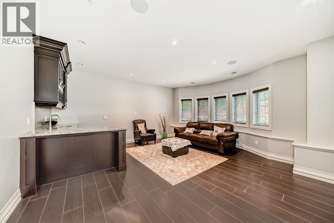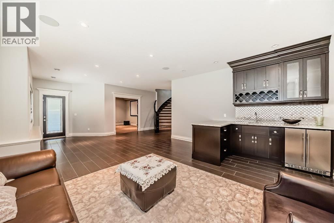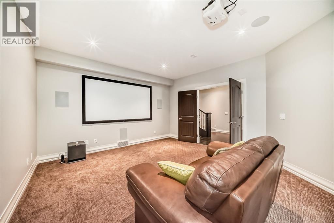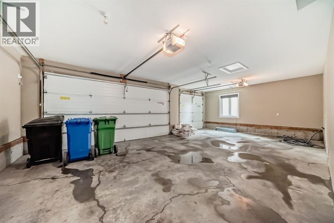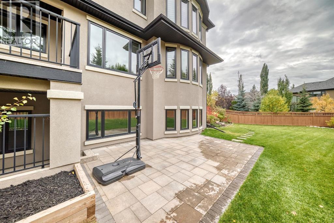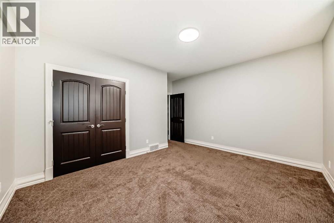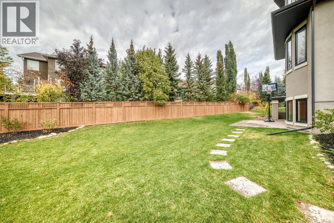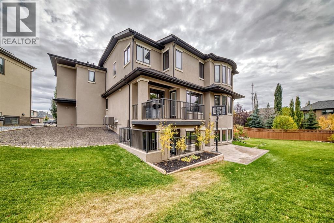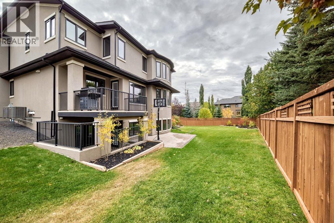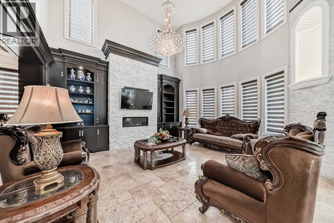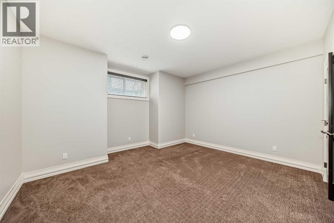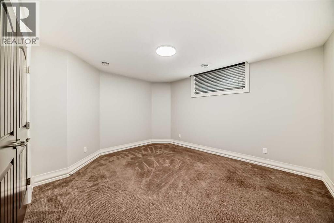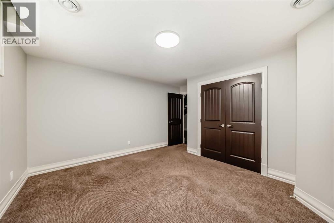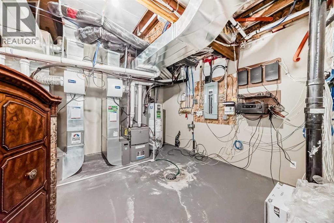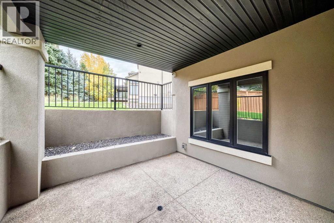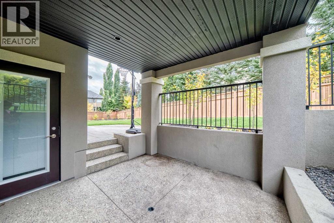6 Bedroom
5 Bathroom
3,636 ft2
Fireplace
Central Air Conditioning
Forced Air
Landscaped, Lawn
$2,790,000
ELEGANT EXECUTIVE RESIDENCE IN ASPEN RIDGE HEATHDiscover unparalleled luxury at 19 Aspen Ridge Heath, SW, where this magnificent 2016-built executive home redefines sophisticated living. From its striking curb appeal to the breathtaking interior, every detail reflects exceptional craftsmanship and design excellence.Enter through an impressive open-to-below foyer into a seamless open-concept layout that flows effortlessly throughout the main level. The space encompasses two elegant living areas, a formal dining room perfect for entertaining, and a private office for professional needs. The gourmet kitchen stands as the centerpiece with rich brown maple cabinetry, premium appliances including an oversized refrigerator-freezer and professional oven stove, quartz countertops with electric flat stove, and a substantial center island complemented by a spacious walk-in pantry. Upstairs houses four bedrooms, a bonus room and the laundry room. The Primary bedroom with a double door entry, boasts of a 6 piece ensuite and a massive walk in closet with a big island of more storage with quartz countertop. The three other bedrooms include one with a private ensuite while the other two share a common but spacious bathroom. A second spiral staircase takes you to a walk out basement with an open concept living area with a wet bar and a stainless steel bar fridge. Also included in this lovely basement is a private movie theatre and two additional bedrooms, one of which can serve as a recreation room if not required for sleeping. A back door from the walk out basement leads you to a very spacious, professional landscaped fenced yard with Sprinkler system . Additional amenities in this home includes AC units x 2, for those hot summer days. Located in Aspen Ridge, you are just minutes away from top private and public schools, great boutique shopping on 17th ave, Sw and Natural stone travertine flooring graces the entire main level, and all five bathrooms, enhanced by exquisite maple crown mouldings and baseboards that add warmth and character. Dramatic open riser staircases connect to both upper and lower levels with architectural flair.The professionally finished basement offers an entertainment haven with an open hallway leading to a generous family room, two additional bedrooms, and a private home theatre with large screen. Rich dark brown maple wood elements throughout create a cohesive design of refined elegance.This exceptional property represents the pinnacle of executive living, offering both functional excellence and aesthetic magnificence in the prestigious Aspen Ridge Heath community. Experience this remarkable residence firsthand by contacting us to arrange your private viewing at 19 Aspen Ridge Heath, SW. (id:58331)
Property Details
|
MLS® Number
|
A2263135 |
|
Property Type
|
Single Family |
|
Community Name
|
Aspen Woods |
|
Amenities Near By
|
Playground, Schools, Shopping |
|
Features
|
Cul-de-sac, Gas Bbq Hookup |
|
Parking Space Total
|
6 |
|
Plan
|
1412142 |
|
Structure
|
Deck |
Building
|
Bathroom Total
|
5 |
|
Bedrooms Above Ground
|
4 |
|
Bedrooms Below Ground
|
2 |
|
Bedrooms Total
|
6 |
|
Appliances
|
Refrigerator, Oven - Electric, Cooktop - Gas, Gas Stove(s), Dishwasher, Oven, Microwave, Microwave Range Hood Combo, Garage Door Opener, Washer & Dryer |
|
Basement Features
|
Walk Out |
|
Basement Type
|
Full |
|
Constructed Date
|
2015 |
|
Construction Style Attachment
|
Detached |
|
Cooling Type
|
Central Air Conditioning |
|
Exterior Finish
|
Stucco |
|
Fireplace Present
|
Yes |
|
Fireplace Total
|
1 |
|
Flooring Type
|
Carpeted, Tile |
|
Foundation Type
|
Poured Concrete |
|
Half Bath Total
|
1 |
|
Heating Type
|
Forced Air |
|
Stories Total
|
2 |
|
Size Interior
|
3,636 Ft2 |
|
Total Finished Area
|
3635.6 Sqft |
|
Type
|
House |
Parking
Land
|
Acreage
|
No |
|
Fence Type
|
Fence |
|
Land Amenities
|
Playground, Schools, Shopping |
|
Landscape Features
|
Landscaped, Lawn |
|
Size Depth
|
14.73 M |
|
Size Frontage
|
2.99 M |
|
Size Irregular
|
941.00 |
|
Size Total
|
941 M2|7,251 - 10,889 Sqft |
|
Size Total Text
|
941 M2|7,251 - 10,889 Sqft |
|
Zoning Description
|
Dc (pre 1p2007) |
Rooms
| Level |
Type |
Length |
Width |
Dimensions |
|
Basement |
Recreational, Games Room |
|
|
18.92 Ft x 24.00 Ft |
|
Basement |
Media |
|
|
15.33 Ft x 14.25 Ft |
|
Basement |
4pc Bathroom |
|
|
8.00 Ft x 4.92 Ft |
|
Basement |
Bedroom |
|
|
13.83 Ft x 14.83 Ft |
|
Basement |
Bedroom |
|
|
14.00 Ft x 11.83 Ft |
|
Main Level |
Dining Room |
|
|
10.83 Ft x 8.33 Ft |
|
Main Level |
Kitchen |
|
|
14.50 Ft x 15.00 Ft |
|
Main Level |
Pantry |
|
|
7.50 Ft x 3.50 Ft |
|
Main Level |
Other |
|
|
9.00 Ft x 7.67 Ft |
|
Main Level |
Office |
|
|
10.17 Ft x 11.17 Ft |
|
Main Level |
Other |
|
|
10.25 Ft x 8.00 Ft |
|
Main Level |
Family Room |
|
|
14.42 Ft x 12.42 Ft |
|
Main Level |
Dining Room |
|
|
15.58 Ft x 14.50 Ft |
|
Main Level |
Living Room |
|
|
18.92 Ft x 16.75 Ft |
|
Main Level |
Storage |
|
|
10.25 Ft x 5.67 Ft |
|
Main Level |
Other |
|
|
11.25 Ft x 11.75 Ft |
|
Main Level |
2pc Bathroom |
|
|
5.50 Ft x 5.00 Ft |
|
Upper Level |
Primary Bedroom |
|
|
17.58 Ft x 14.00 Ft |
|
Upper Level |
5pc Bathroom |
|
|
17.75 Ft x 13.50 Ft |
|
Upper Level |
Other |
|
|
13.67 Ft x 12.25 Ft |
|
Upper Level |
Bedroom |
|
|
10.58 Ft x 10.92 Ft |
|
Upper Level |
5pc Bathroom |
|
|
11.17 Ft x 5.42 Ft |
|
Upper Level |
Bedroom |
|
|
13.17 Ft x 12.58 Ft |
|
Upper Level |
Bonus Room |
|
|
13.92 Ft x 11.50 Ft |
|
Upper Level |
Laundry Room |
|
|
7.50 Ft x 6.67 Ft |
|
Upper Level |
3pc Bathroom |
|
|
9.08 Ft x 5.58 Ft |
|
Upper Level |
Bedroom |
|
|
10.92 Ft x 12.25 Ft |
