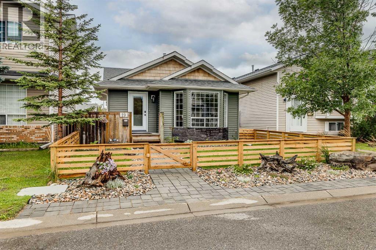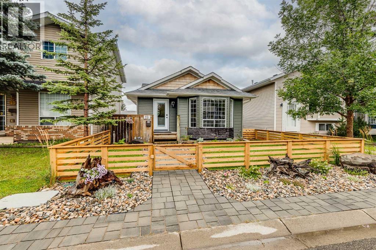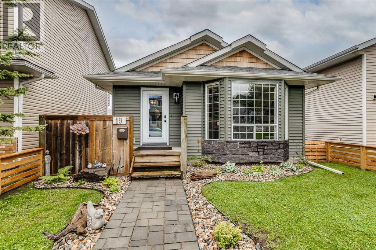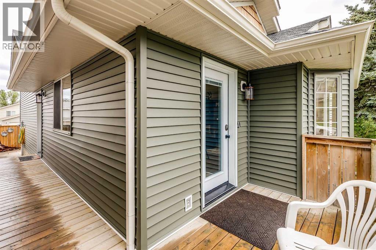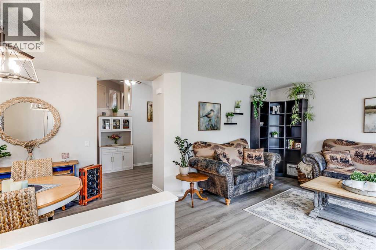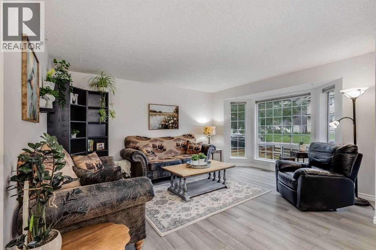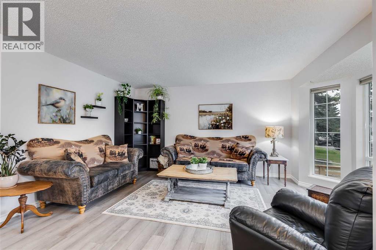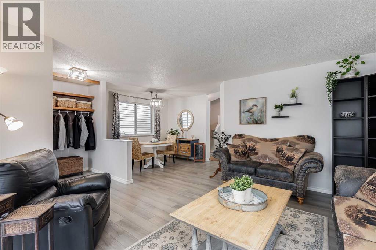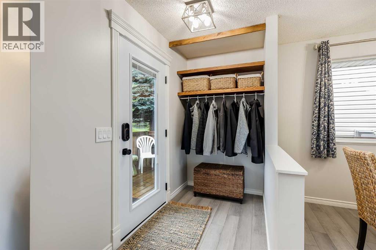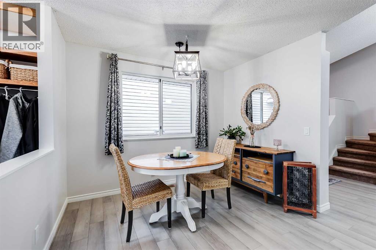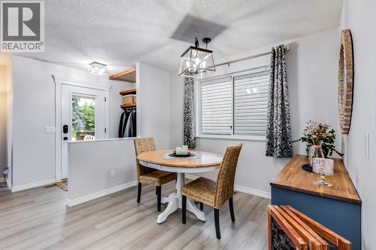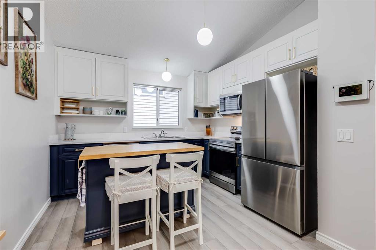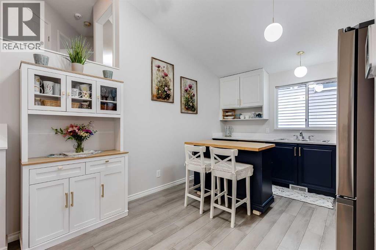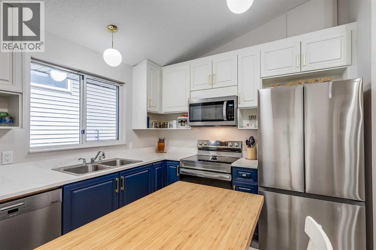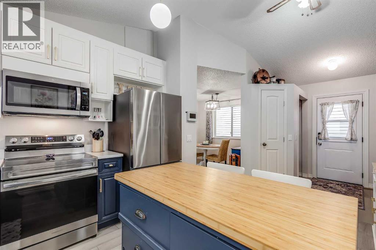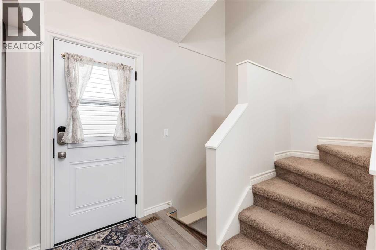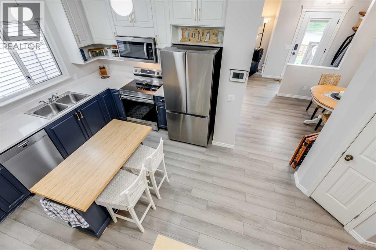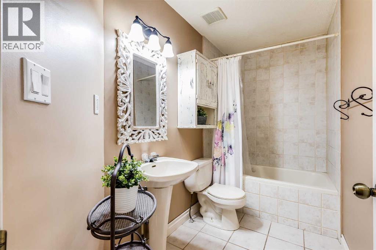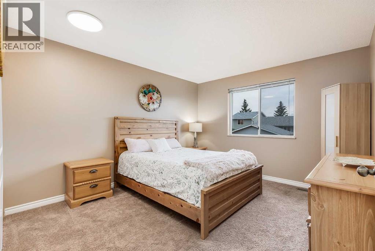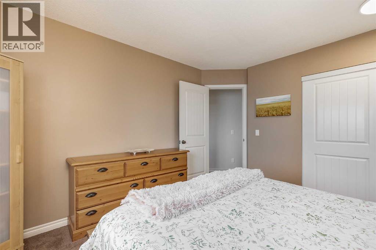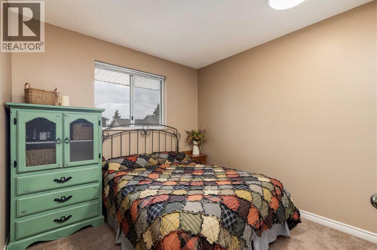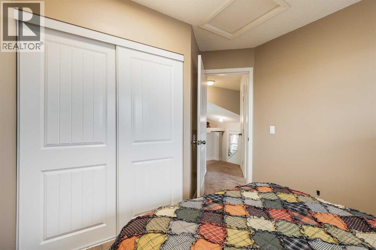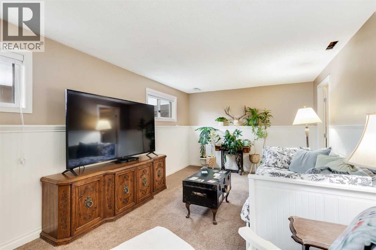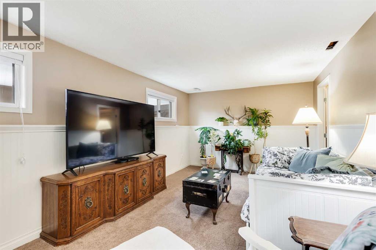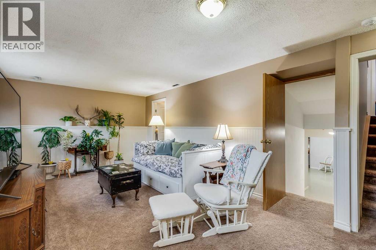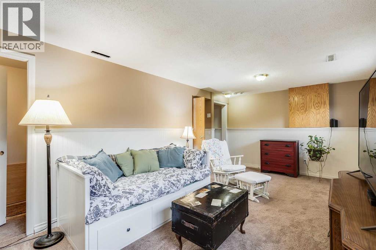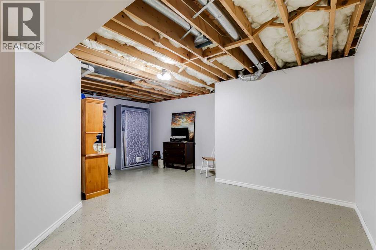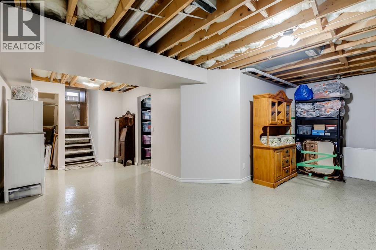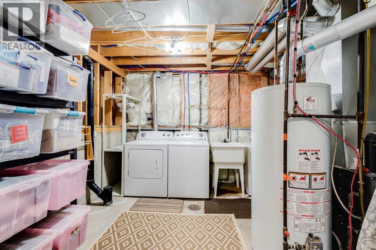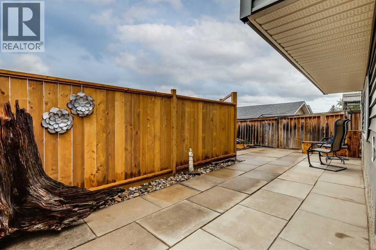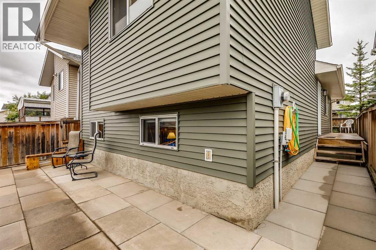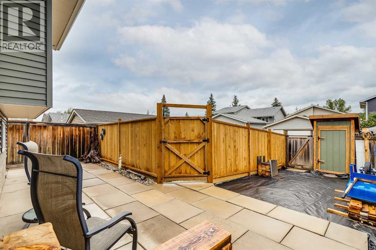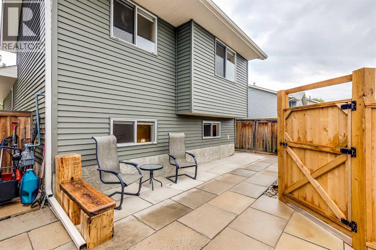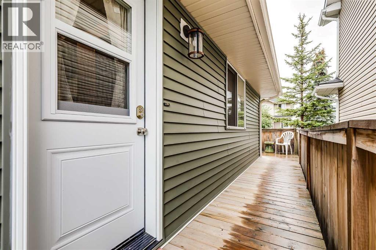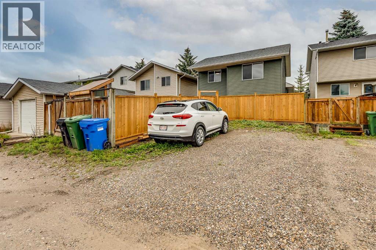19 Martinwood Court Ne Calgary, Alberta T3J 3H1
2 Bedroom
1 Bathroom
985 ft2
4 Level
None
Forced Air
$434,900
Charming home in Martindale, huge pride of ownership! Very bright and homey. The moment you walk up to the curb you will fall in love. Cozy kitchen and a wrap around deck at the back. New roof 2022, new flooring/paint/ various renovations and landscaping/fence. Book your showing today! (id:58331)
Property Details
| MLS® Number | A2250325 |
| Property Type | Single Family |
| Community Name | Martindale |
| Amenities Near By | Golf Course, Schools, Shopping |
| Community Features | Golf Course Development |
| Features | Back Lane, No Smoking Home, Level |
| Parking Space Total | 2 |
| Plan | 9011520 |
Building
| Bathroom Total | 1 |
| Bedrooms Above Ground | 2 |
| Bedrooms Total | 2 |
| Appliances | Washer, Refrigerator, Dishwasher, Stove, Dryer, Freezer, Microwave Range Hood Combo, Window Coverings |
| Architectural Style | 4 Level |
| Basement Development | Partially Finished |
| Basement Type | Full (partially Finished) |
| Constructed Date | 1990 |
| Construction Material | Wood Frame |
| Construction Style Attachment | Detached |
| Cooling Type | None |
| Exterior Finish | Vinyl Siding |
| Flooring Type | Carpeted, Ceramic Tile, Vinyl Plank |
| Foundation Type | Poured Concrete |
| Heating Fuel | Natural Gas |
| Heating Type | Forced Air |
| Size Interior | 985 Ft2 |
| Total Finished Area | 984.66 Sqft |
| Type | House |
Parking
| Other | |
| Parking Pad |
Land
| Acreage | No |
| Fence Type | Fence |
| Land Amenities | Golf Course, Schools, Shopping |
| Size Frontage | 9.15 M |
| Size Irregular | 274.00 |
| Size Total | 274 M2|0-4,050 Sqft |
| Size Total Text | 274 M2|0-4,050 Sqft |
| Zoning Description | R-cg |
Rooms
| Level | Type | Length | Width | Dimensions |
|---|---|---|---|---|
| Basement | Recreational, Games Room | 24.83 Ft x 20.00 Ft | ||
| Lower Level | Family Room | 10.58 Ft x 19.92 Ft | ||
| Main Level | Kitchen | 11.00 Ft x 14.42 Ft | ||
| Main Level | Living Room | 16.08 Ft x 12.92 Ft | ||
| Main Level | Dining Room | 10.00 Ft x 10.00 Ft | ||
| Upper Level | Primary Bedroom | 12.75 Ft x 11.42 Ft | ||
| Upper Level | Bedroom | 9.17 Ft x 9.17 Ft | ||
| Upper Level | 4pc Bathroom | 4.92 Ft x 9.58 Ft |
Contact Us
Contact us for more information
