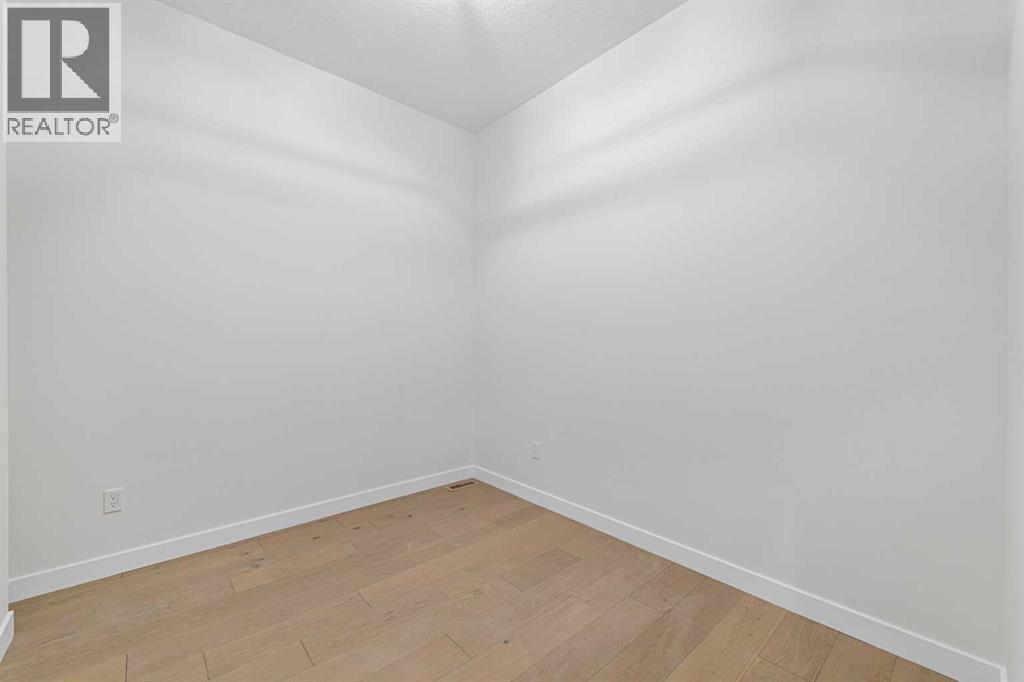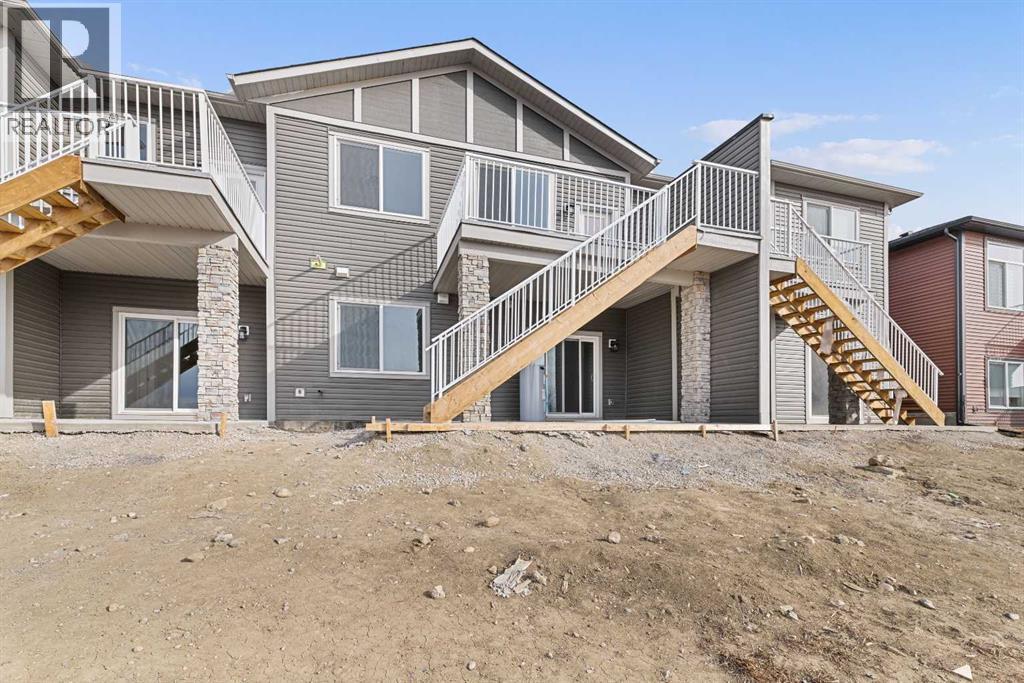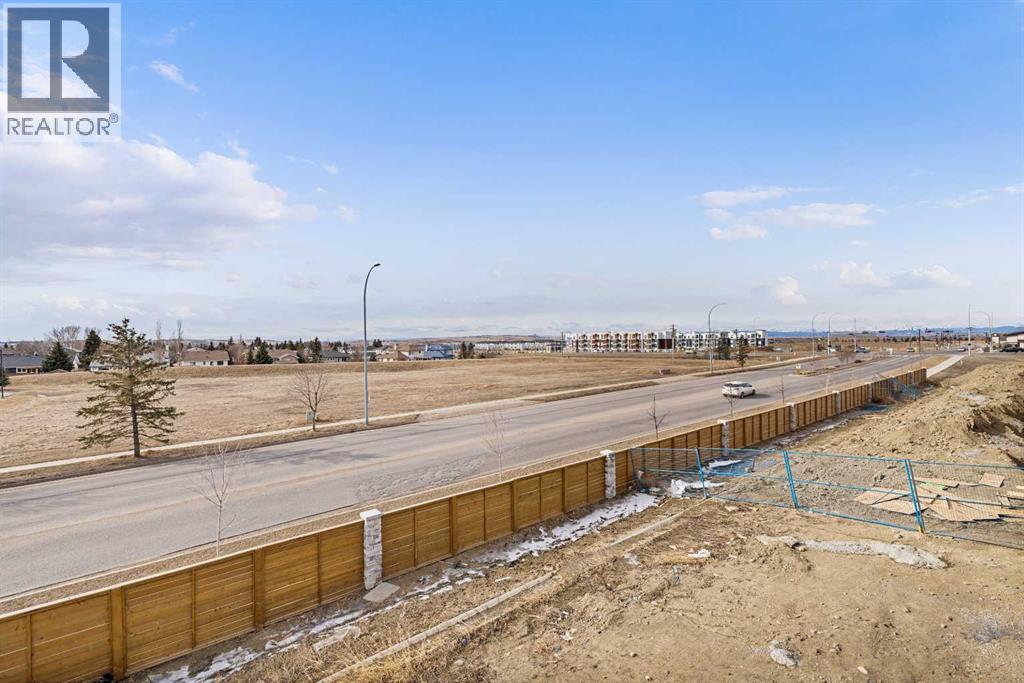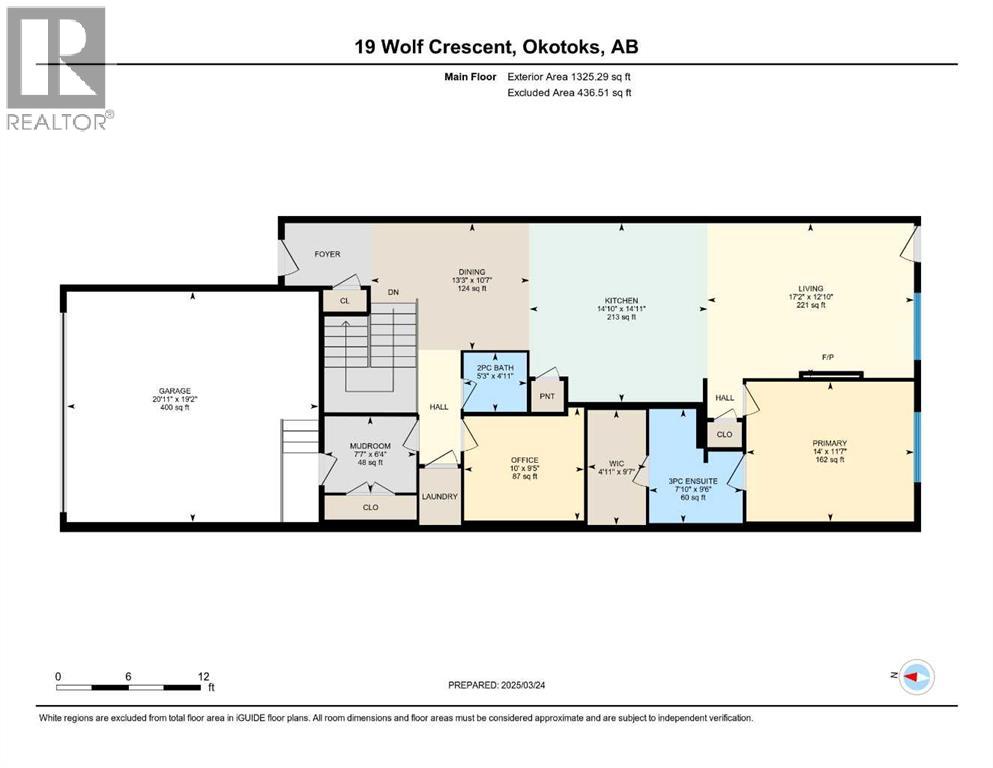2 Bedroom
3 Bathroom
1,325 ft2
Fireplace
None
Forced Air
$609,000
Incredible value for a fully finished walkout bungalow villa with NO CONDO FEES and immediate possession - welcome to The Stato by Luxe by Luxuria Homes. A beautifully designed bungalow-style townhome in the established community of Wedderburn, Okotoks. This home offers nearly 2,300 square feet of developed space, with 10’ ceilings on the main floor, a bright open-concept layout, and premium finishes throughout. The kitchen features built-in appliances, quartz countertops, a gas cooktop, and plenty of space for everyday living and entertaining. A spacious great room with a floor-to-ceiling tiled fireplace adds warmth and character, while the main floor den offers flexibility for a home office or sitting room. The private primary suite includes a walk-in closet and spa-inspired ensuite with double sinks and a fully tiled shower. A large upper deck with gas line and stairs leads to your backyard, and the fully finished walkout basement adds even more usable space with a rec room, wet bar, second bedroom, full bathroom, and an additional flex room. The double attached garage adds everyday convenience, and with immediate possession available, you can move in right away. Located in North Okotoks, Wedderburn offers walking trails, playgrounds, and easy access to everyday amenities, all just 15 minutes from South Calgary. This is the only quick possession bungalow villa currently available in the development, making it a rare opportunity for anyone looking to right-size without compromising on space or style. (id:58331)
Property Details
|
MLS® Number
|
A2244978 |
|
Property Type
|
Single Family |
|
Community Name
|
Wedderburn |
|
Amenities Near By
|
Park, Playground, Shopping |
|
Features
|
Wet Bar, Pvc Window, No Neighbours Behind, No Animal Home, No Smoking Home |
|
Parking Space Total
|
4 |
|
Plan
|
2111514 |
|
Structure
|
Deck |
Building
|
Bathroom Total
|
3 |
|
Bedrooms Above Ground
|
1 |
|
Bedrooms Below Ground
|
1 |
|
Bedrooms Total
|
2 |
|
Appliances
|
Cooktop - Gas, Dishwasher, Oven, Microwave, Washer & Dryer |
|
Basement Development
|
Finished |
|
Basement Features
|
Walk Out |
|
Basement Type
|
Full (finished) |
|
Constructed Date
|
2024 |
|
Construction Material
|
Poured Concrete, Wood Frame |
|
Construction Style Attachment
|
Attached |
|
Cooling Type
|
None |
|
Exterior Finish
|
Concrete, Vinyl Siding |
|
Fireplace Present
|
Yes |
|
Fireplace Total
|
1 |
|
Flooring Type
|
Carpeted, Ceramic Tile, Vinyl Plank |
|
Foundation Type
|
Poured Concrete |
|
Half Bath Total
|
1 |
|
Heating Type
|
Forced Air |
|
Stories Total
|
1 |
|
Size Interior
|
1,325 Ft2 |
|
Total Finished Area
|
1325 Sqft |
|
Type
|
Row / Townhouse |
Parking
Land
|
Acreage
|
No |
|
Fence Type
|
Not Fenced |
|
Land Amenities
|
Park, Playground, Shopping |
|
Size Depth
|
43.46 M |
|
Size Frontage
|
7.62 M |
|
Size Irregular
|
3565.00 |
|
Size Total
|
3565 Sqft|0-4,050 Sqft |
|
Size Total Text
|
3565 Sqft|0-4,050 Sqft |
|
Zoning Description
|
Nc |
Rooms
| Level |
Type |
Length |
Width |
Dimensions |
|
Basement |
Recreational, Games Room |
|
|
48.42 Ft x 12.75 Ft |
|
Basement |
Bedroom |
|
|
14.00 Ft x 11.67 Ft |
|
Basement |
4pc Bathroom |
|
|
5.33 Ft x 10.17 Ft |
|
Basement |
Den |
|
|
14.25 Ft x 10.25 Ft |
|
Main Level |
Primary Bedroom |
|
|
14.00 Ft x 12.33 Ft |
|
Main Level |
4pc Bathroom |
|
|
8.75 Ft x 10.42 Ft |
|
Main Level |
Other |
|
|
7.08 Ft x 7.00 Ft |
|
Main Level |
2pc Bathroom |
|
|
4.92 Ft x 5.25 Ft |
|
Main Level |
Living Room |
|
|
16.92 Ft x 12.00 Ft |
|
Main Level |
Dining Room |
|
|
7.83 Ft x 11.92 Ft |
|
Main Level |
Kitchen |
|
|
15.17 Ft x 13.33 Ft |
|
Main Level |
Den |
|
|
9.42 Ft x 10.00 Ft |
|
Main Level |
Other |
|
|
8.92 Ft x 8.33 Ft |






































