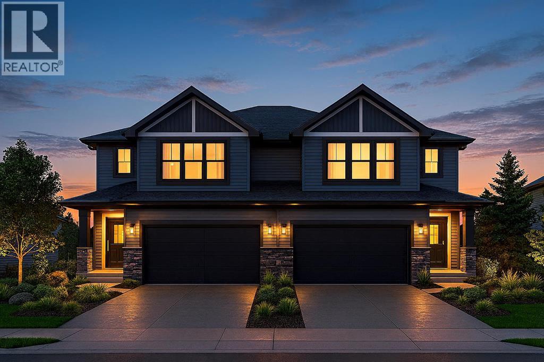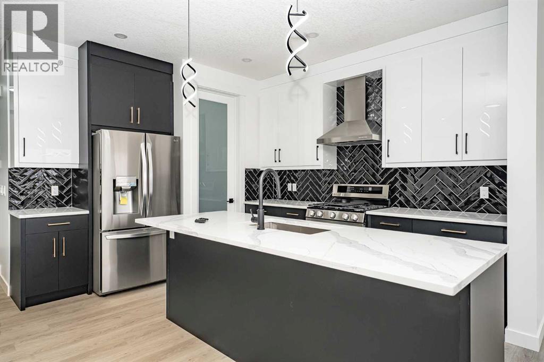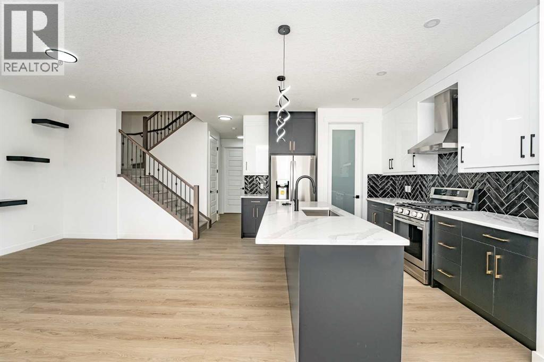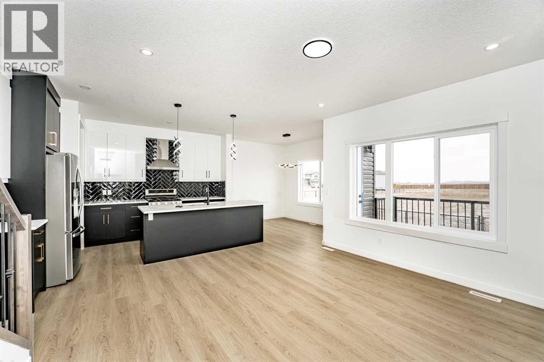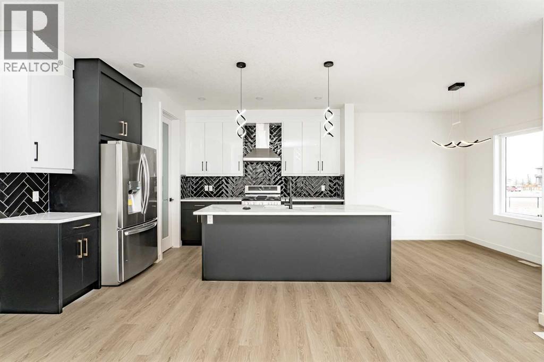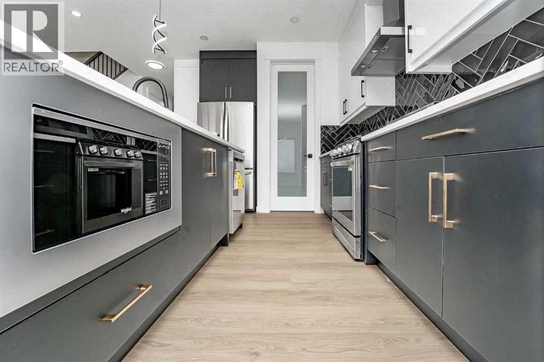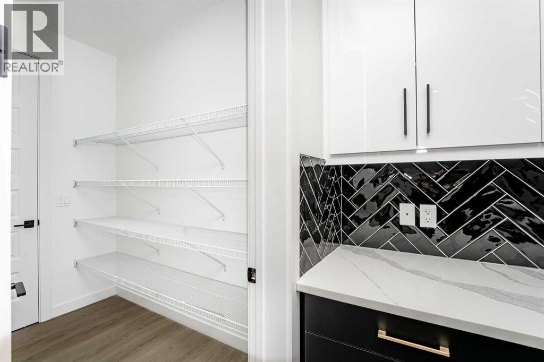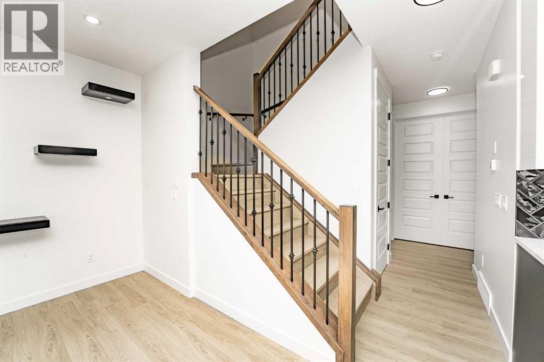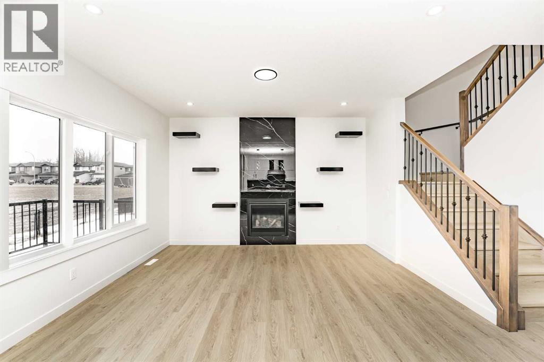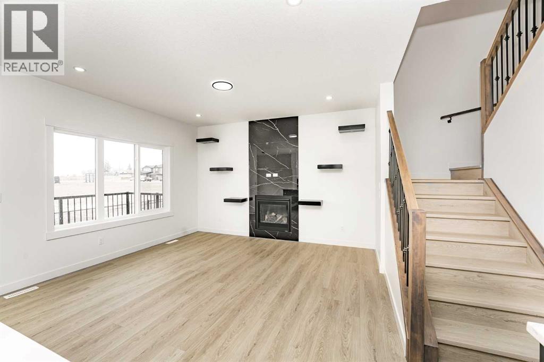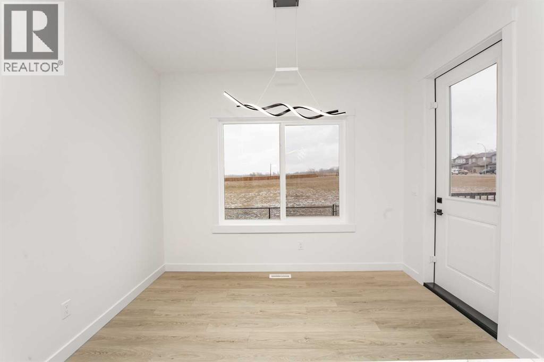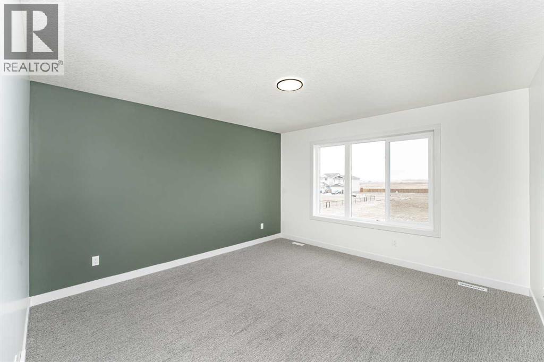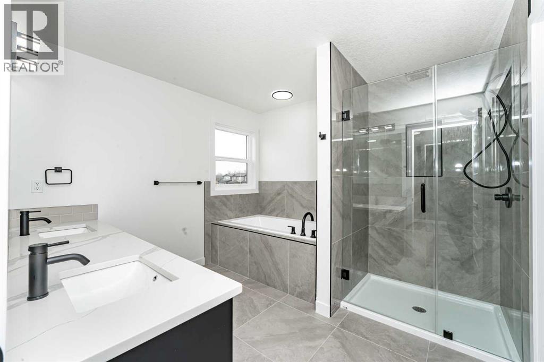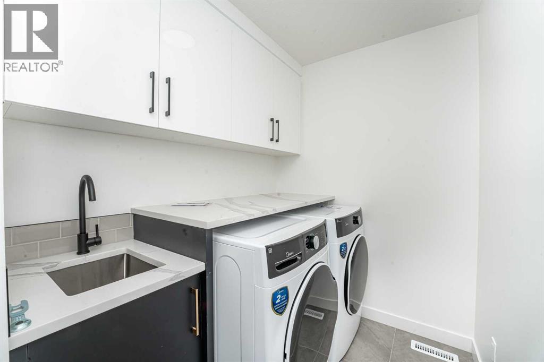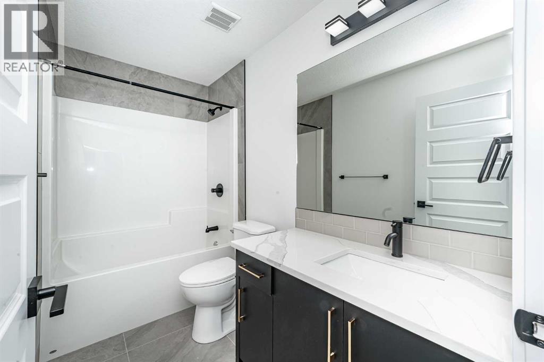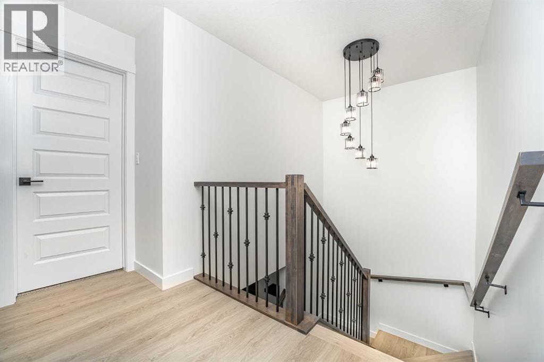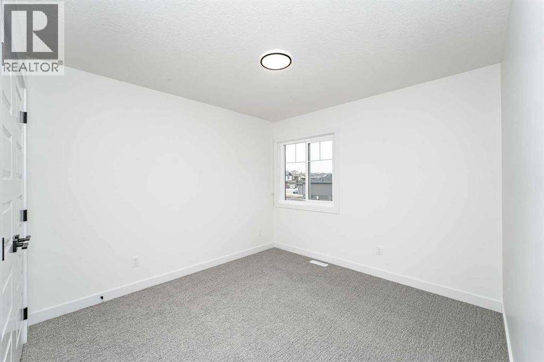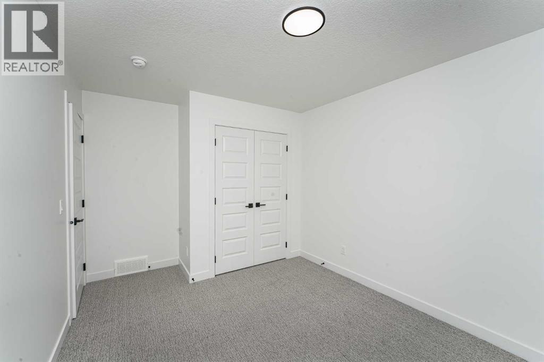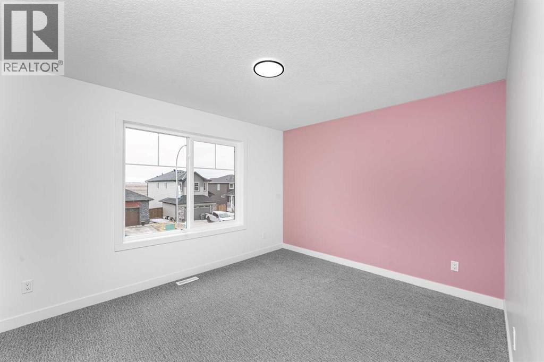3 Bedroom
3 Bathroom
1,546 ft2
Fireplace
None
Forced Air
$524,999
192 Lakewood Crescent, Strathmore ABCompletion: August 2026 – November 2026Secure with Just 5% Deposit!Discover incredible value just 30 minutes from Calgary in the thriving community of Lakewood, Strathmore. This brand new 1546 sq ft 2-storey semi-detached home offers premium features that are nearly impossible to find at this price point — especially with a front-drive double garage and a stunning open-to-below design.? Key Features1546 sq ft of thoughtfully designed living spaceOpen-to-below feature creating a grand, airy, modern feel3 spacious bedrooms including a beautiful primary suite2.5 bathroomsFront-drive double attached garage + driveway parkingModern open-concept main floor — perfect for hosting and everyday comfortBrand new construction with warranties, energy-efficient systems, and zero-maintenance peace of mindFlexible 5% deposit structure — secure now, pay as you goProjected completion between Aug–Nov 2026Why Buy Here?Located in the rapidly growing Lakewood community with parks, pathways, water features & future amenities30 minutes from Calgary — ideal for families, commuters, first-time buyers & investorsExceptional value — front-drive homes in Calgary with similar specs are well above this price pointPre-construction benefits: opportunity to select finishes (limited time!)?? This is Your ChanceOwn a stylish, functional, and affordable new home with features typically reserved for much higher price brackets. With a 5% deposit and an unbeatable location, this is one of Strathmore’s strongest pre-construction opportunities. (id:58331)
Property Details
|
MLS® Number
|
A2271533 |
|
Property Type
|
Single Family |
|
Community Name
|
Lakewood |
|
Amenities Near By
|
Park, Playground, Schools, Shopping, Water Nearby |
|
Community Features
|
Lake Privileges |
|
Features
|
Level, Gas Bbq Hookup |
|
Parking Space Total
|
4 |
|
Plan
|
0000001 |
|
Structure
|
See Remarks |
Building
|
Bathroom Total
|
3 |
|
Bedrooms Above Ground
|
3 |
|
Bedrooms Total
|
3 |
|
Appliances
|
Washer, Refrigerator, Range - Electric, Dishwasher, Dryer, Microwave Range Hood Combo, Garage Door Opener |
|
Basement Development
|
Unfinished |
|
Basement Features
|
Walk Out |
|
Basement Type
|
Full (unfinished) |
|
Constructed Date
|
2026 |
|
Construction Material
|
Poured Concrete, Wood Frame |
|
Construction Style Attachment
|
Semi-detached |
|
Cooling Type
|
None |
|
Exterior Finish
|
Concrete, Stone, Vinyl Siding |
|
Fireplace Present
|
Yes |
|
Fireplace Total
|
1 |
|
Flooring Type
|
Carpeted, Tile, Vinyl Plank |
|
Foundation Type
|
Poured Concrete |
|
Half Bath Total
|
1 |
|
Heating Type
|
Forced Air |
|
Stories Total
|
2 |
|
Size Interior
|
1,546 Ft2 |
|
Total Finished Area
|
1546 Sqft |
|
Type
|
Duplex |
Parking
Land
|
Acreage
|
No |
|
Fence Type
|
Not Fenced |
|
Land Amenities
|
Park, Playground, Schools, Shopping, Water Nearby |
|
Size Depth
|
36.57 M |
|
Size Frontage
|
9.14 M |
|
Size Irregular
|
3600.00 |
|
Size Total
|
3600 Sqft|0-4,050 Sqft |
|
Size Total Text
|
3600 Sqft|0-4,050 Sqft |
|
Zoning Description
|
R2 |
Rooms
| Level |
Type |
Length |
Width |
Dimensions |
|
Second Level |
Bedroom |
|
|
12.17 Ft x 10.00 Ft |
|
Second Level |
Bedroom |
|
|
11.25 Ft x 11.17 Ft |
|
Second Level |
4pc Bathroom |
|
|
8.58 Ft x 5.00 Ft |
|
Second Level |
Laundry Room |
|
|
3.25 Ft x 5.17 Ft |
|
Second Level |
Other |
|
|
7.25 Ft x 5.17 Ft |
|
Second Level |
Primary Bedroom |
|
|
12.58 Ft x 13.75 Ft |
|
Second Level |
5pc Bathroom |
|
|
6.08 Ft x 15.58 Ft |
|
Main Level |
Other |
|
|
4.75 Ft x 5.00 Ft |
|
Main Level |
Other |
|
|
5.42 Ft x 5.83 Ft |
|
Main Level |
2pc Bathroom |
|
|
5.00 Ft x 5.17 Ft |
|
Main Level |
Pantry |
|
|
5.42 Ft x 5.08 Ft |
|
Main Level |
Family Room |
|
|
13.00 Ft x 12.00 Ft |
|
Main Level |
Dining Room |
|
|
10.92 Ft x 8.33 Ft |
|
Main Level |
Kitchen |
|
|
10.75 Ft x 11.42 Ft |
