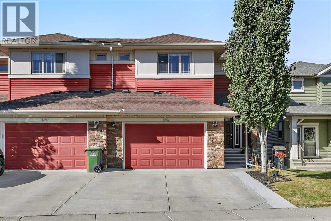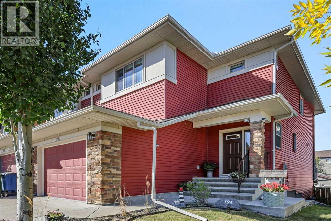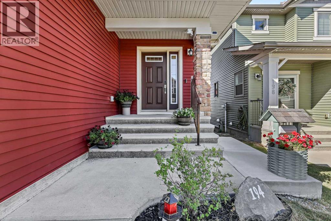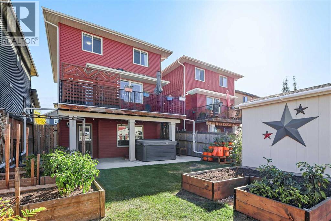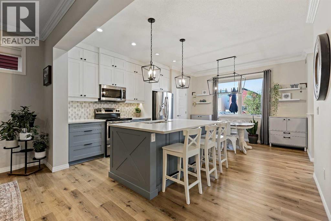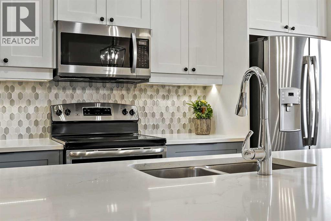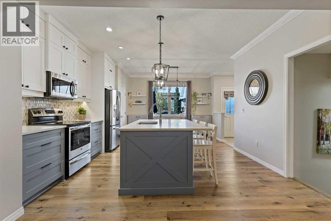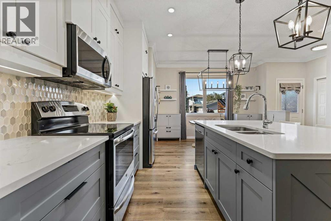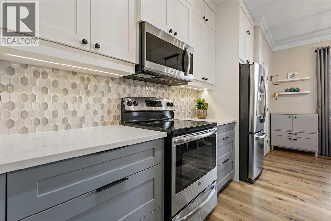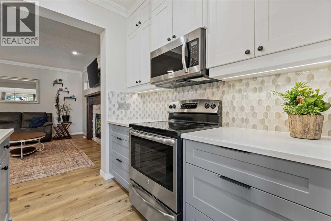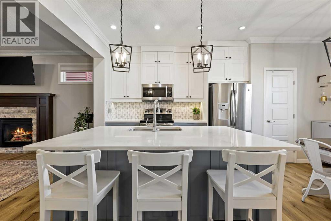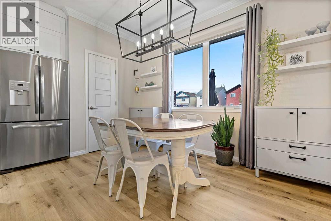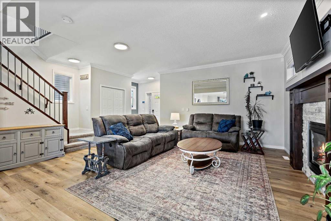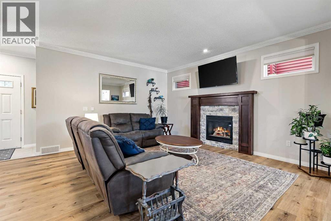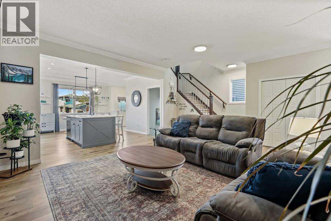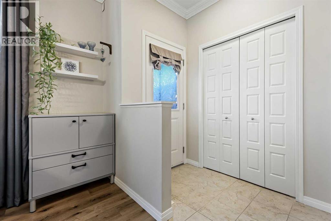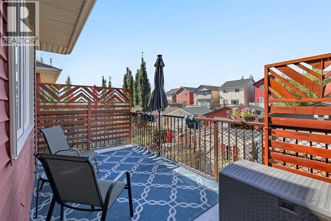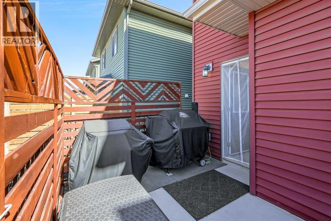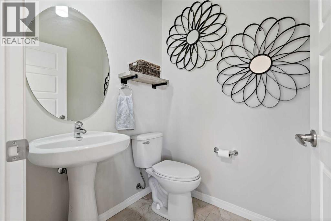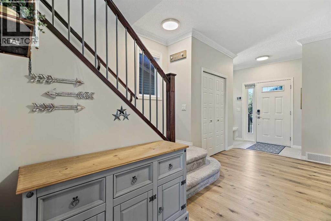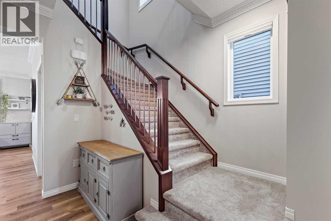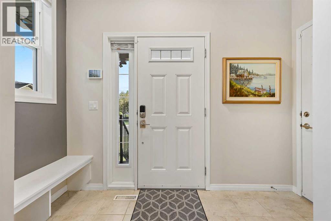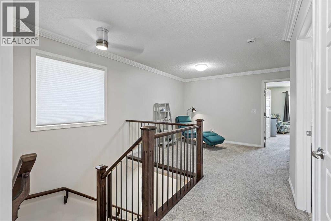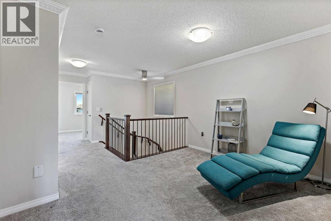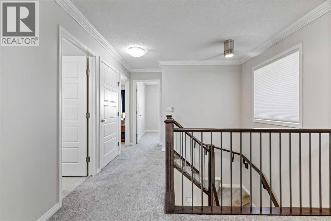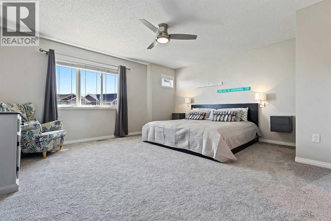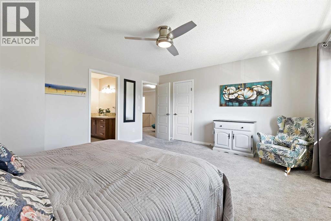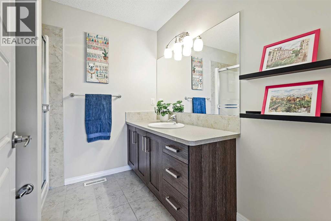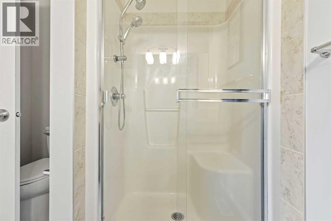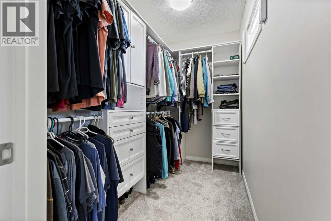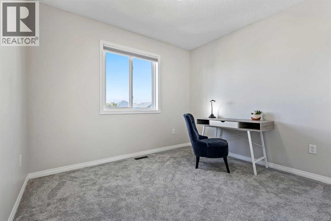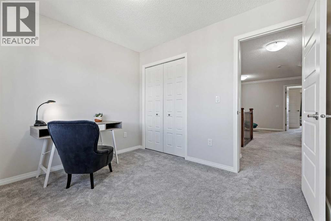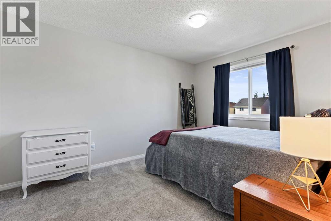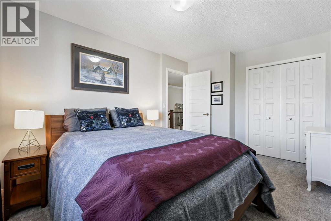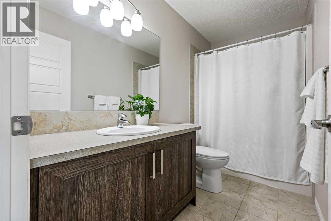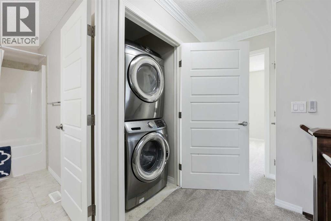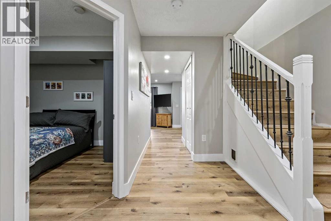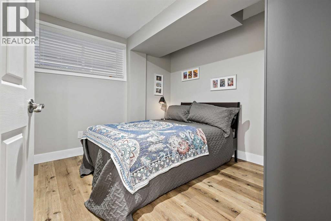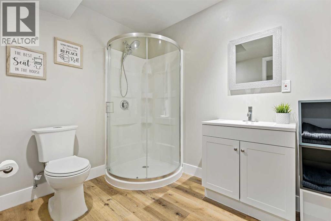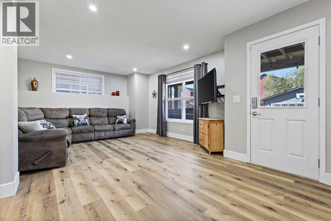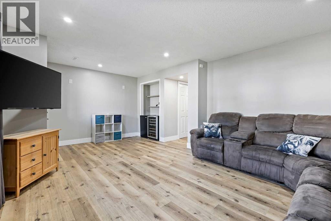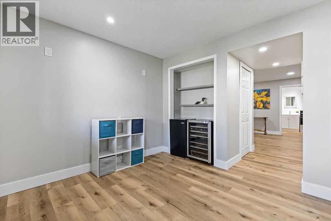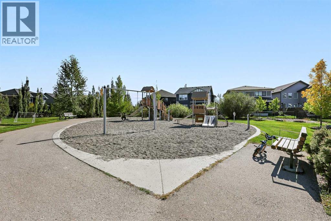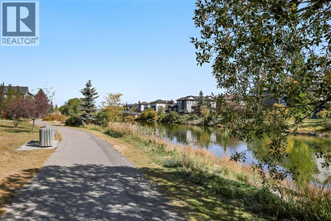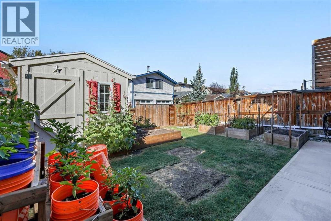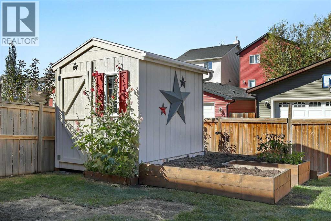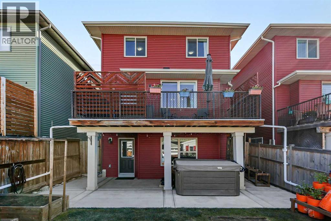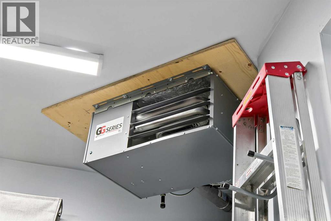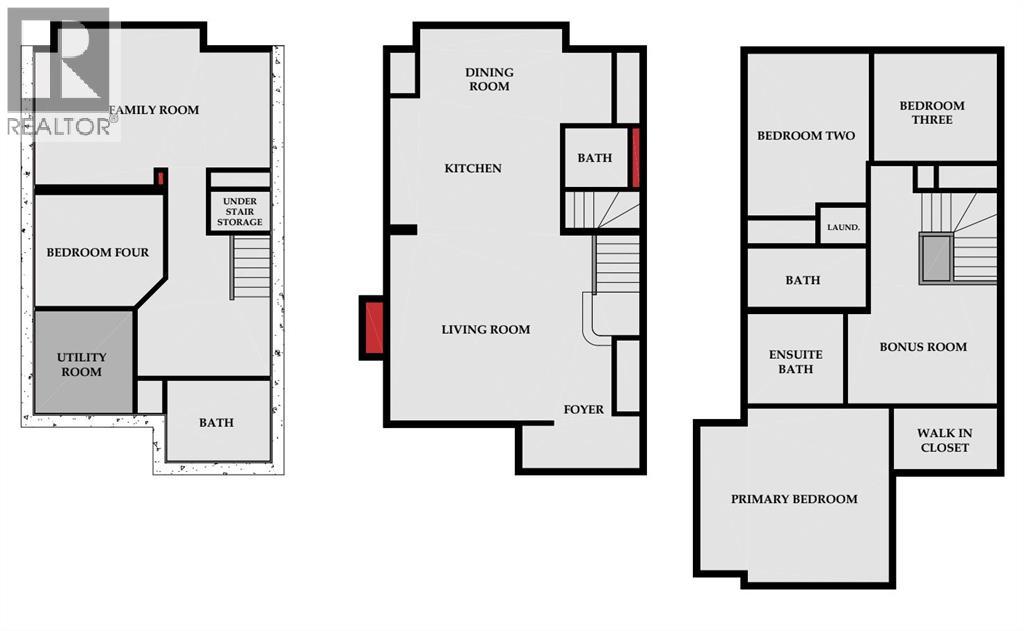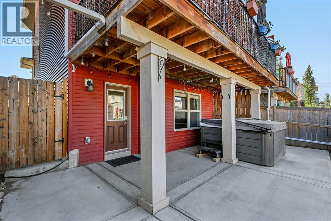4 Bedroom
4 Bathroom
1,744 ft2
Fireplace
None
Forced Air
Garden Area, Landscaped, Lawn
$565,000
Welcome to this fully finished WALK-OUT basement home that rocks a SUNNY WEST facing backyard, a HEATED attached garage with epoxy floors, a PROFESSIONALLY DESIGNED KITCHEN that shows 10/10 and it comes with an amazing location with one of the best streets in Airdrie on the quiet Canals Close in the Canals across from green space, a playground and the water canals with walking/biking paths. The bright main level layout feels like a luxury show home with an oversized quartz island (with cabinets on both sides!), quartz countertops, stainless steel appliances, stacked white shaker style cupboards to the ceiling, a modern chic backsplash, new light fixtures, a well placed pantry, pot lights, gas fireplace, upgraded luxury vinyl plank flooring, half bath, crown molding and a sunny OPEN CONCEPT layout that seamlessly ties the main floor together to feel like home. Step out to the perfectly manicured west facing backyard that offers some added privacy with the alley access versus backing directly into a "fishbowl" of rear neighbours and the well thought out fully landscaped backyard features custom garden beds, a new shed and a professionally poured new concrete pad including stairs along the side of the home for easy access front the front to rear of the property - these are some major upgrades! The upper level greets you with the well laid out large primary bedroom retreat that easily fits a king sized bed, hosts a spacious walk-in closet and features a 3 piece ensuite bathroom. The 2nd and 3rd bedrooms upstairs are conveniently located next to the 2nd full bathroom which is adjacent to the upstairs laundry and bonus room that is perfect as an exercise space or relaxing after a long day with a good book. The FULLY FINISHED BASEMENT offers a 4th bedroom, another fully finished bathroom that was recently renovated and a well laid out family room with bright windows that tie the room together perfectly. This home has had some recent major upgrades, it's well loved and it t ruly is the definition of pride of home ownership. Don't lift a finger because this highly upgraded home with an amazing location is ready for its next owner and this property shows even better in person - come see for yourself! (id:58331)
Property Details
|
MLS® Number
|
A2259378 |
|
Property Type
|
Single Family |
|
Community Name
|
Canals |
|
Amenities Near By
|
Park, Playground, Schools, Shopping |
|
Features
|
Back Lane, No Smoking Home |
|
Parking Space Total
|
2 |
|
Plan
|
1310331 |
Building
|
Bathroom Total
|
4 |
|
Bedrooms Above Ground
|
3 |
|
Bedrooms Below Ground
|
1 |
|
Bedrooms Total
|
4 |
|
Appliances
|
Washer, Refrigerator, Dishwasher, Stove, Dryer, Microwave Range Hood Combo, Window Coverings, Garage Door Opener |
|
Basement Development
|
Finished |
|
Basement Features
|
Separate Entrance, Walk Out |
|
Basement Type
|
Full (finished) |
|
Constructed Date
|
2013 |
|
Construction Material
|
Wood Frame |
|
Construction Style Attachment
|
Semi-detached |
|
Cooling Type
|
None |
|
Exterior Finish
|
Stone, Vinyl Siding |
|
Fireplace Present
|
Yes |
|
Fireplace Total
|
1 |
|
Flooring Type
|
Carpeted, Tile, Vinyl |
|
Foundation Type
|
Poured Concrete |
|
Half Bath Total
|
1 |
|
Heating Fuel
|
Natural Gas |
|
Heating Type
|
Forced Air |
|
Stories Total
|
2 |
|
Size Interior
|
1,744 Ft2 |
|
Total Finished Area
|
1743.57 Sqft |
|
Type
|
Duplex |
Parking
|
Garage
|
|
|
Heated Garage
|
|
|
Oversize
|
|
|
Attached Garage
|
1 |
Land
|
Acreage
|
No |
|
Fence Type
|
Fence |
|
Land Amenities
|
Park, Playground, Schools, Shopping |
|
Landscape Features
|
Garden Area, Landscaped, Lawn |
|
Size Frontage
|
9.25 M |
|
Size Irregular
|
321.30 |
|
Size Total
|
321.3 M2|0-4,050 Sqft |
|
Size Total Text
|
321.3 M2|0-4,050 Sqft |
|
Zoning Description
|
R2 |
Rooms
| Level |
Type |
Length |
Width |
Dimensions |
|
Basement |
Family Room |
|
|
19.75 Ft x 11.75 Ft |
|
Basement |
Bedroom |
|
|
10.75 Ft x 9.42 Ft |
|
Basement |
3pc Bathroom |
|
|
8.50 Ft x 6.75 Ft |
|
Basement |
Furnace |
|
|
8.67 Ft x 8.25 Ft |
|
Main Level |
Living Room |
|
|
15.67 Ft x 14.33 Ft |
|
Main Level |
Kitchen |
|
|
14.33 Ft x 10.67 Ft |
|
Main Level |
Dining Room |
|
|
12.00 Ft x 8.00 Ft |
|
Main Level |
Foyer |
|
|
10.75 Ft x 7.25 Ft |
|
Main Level |
2pc Bathroom |
|
|
5.25 Ft x 5.00 Ft |
|
Upper Level |
Bonus Room |
|
|
12.58 Ft x 10.00 Ft |
|
Upper Level |
Primary Bedroom |
|
|
15.92 Ft x 14.67 Ft |
|
Upper Level |
Other |
|
|
8.67 Ft x 5.17 Ft |
|
Upper Level |
3pc Bathroom |
|
|
8.08 Ft x 7.58 Ft |
|
Upper Level |
Bedroom |
|
|
12.58 Ft x 10.25 Ft |
|
Upper Level |
Bedroom |
|
|
10.33 Ft x 9.17 Ft |
|
Upper Level |
Laundry Room |
|
|
3.50 Ft x 3.08 Ft |
|
Upper Level |
4pc Bathroom |
|
|
10.00 Ft x 5.00 Ft |
