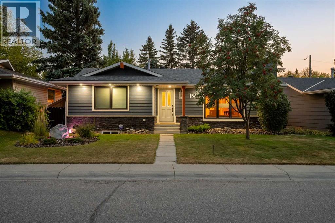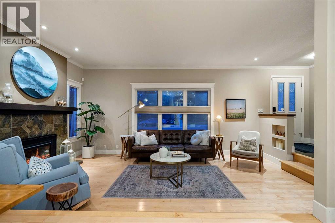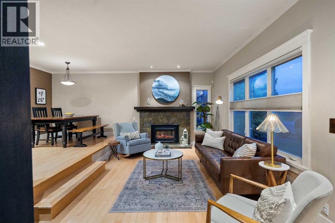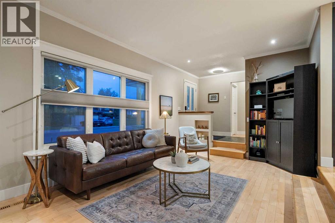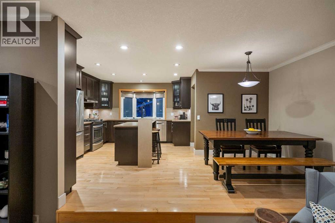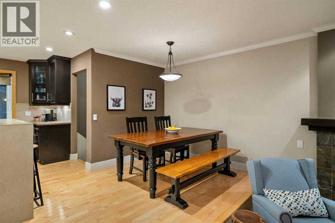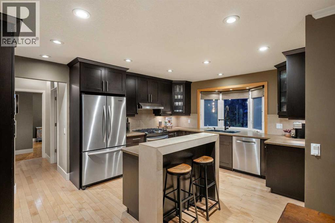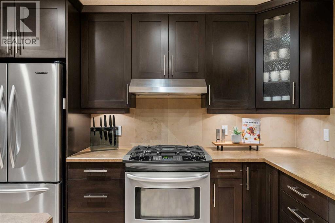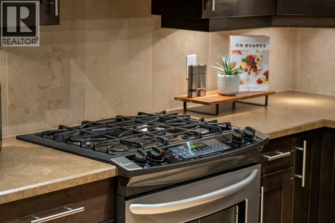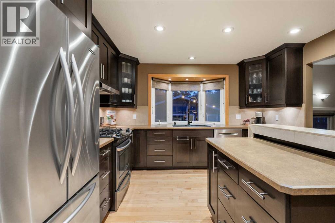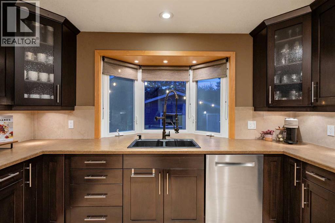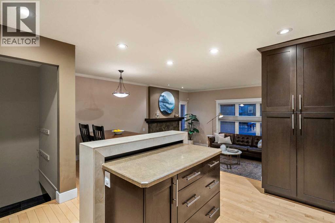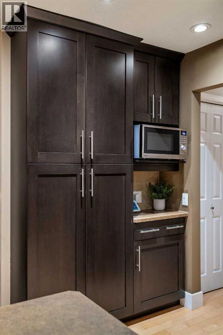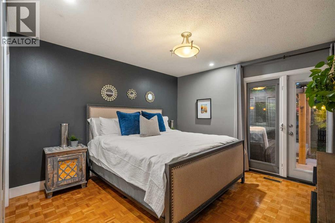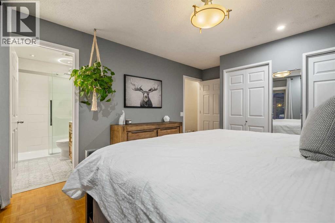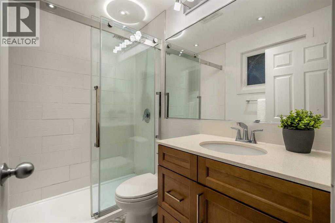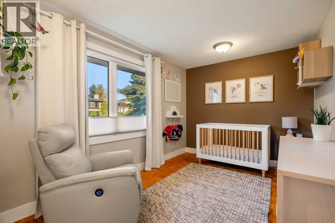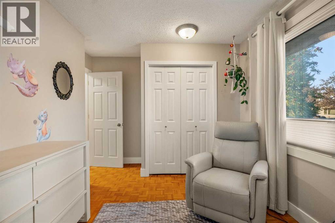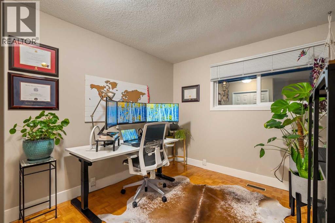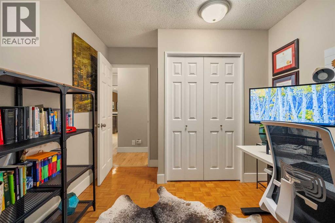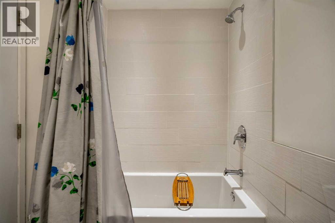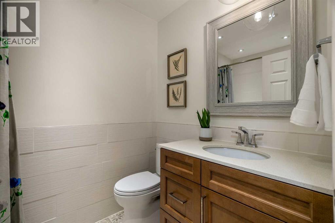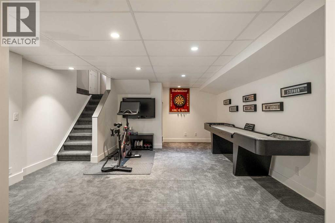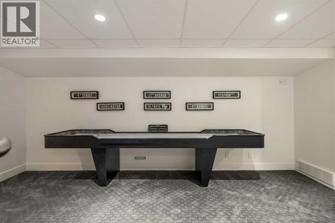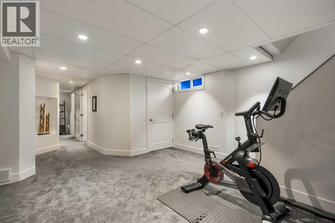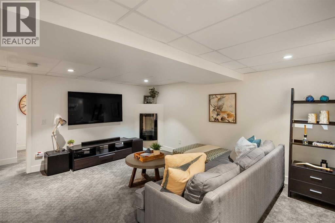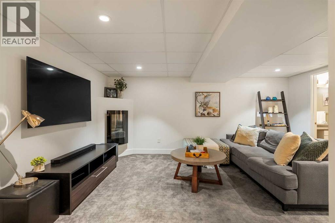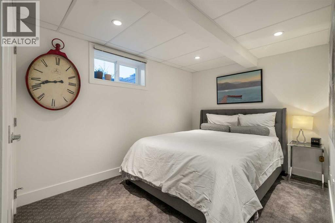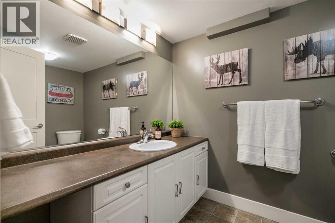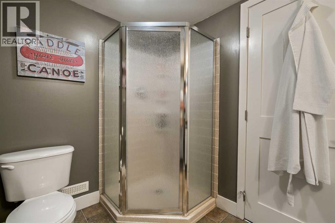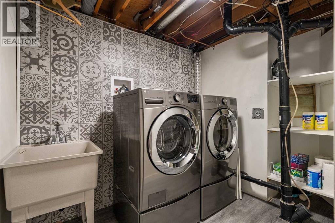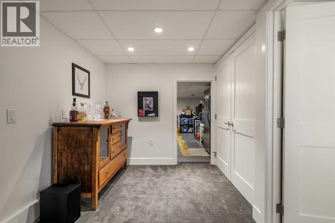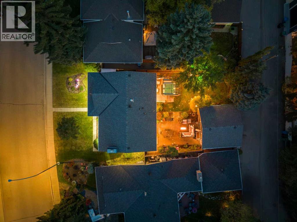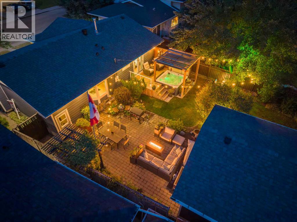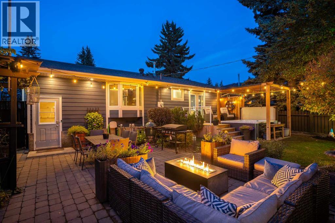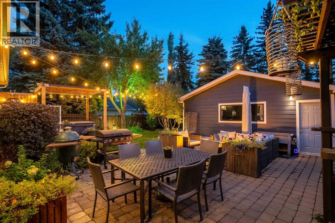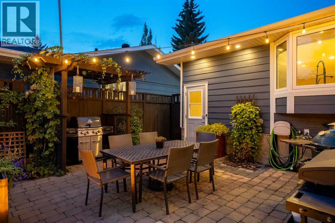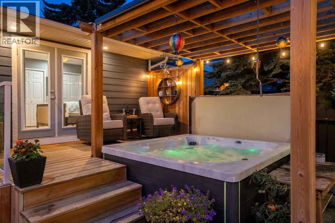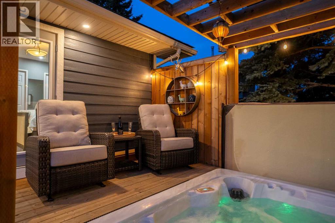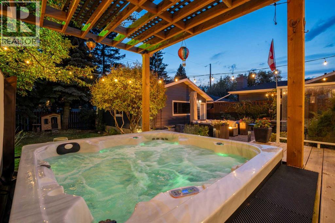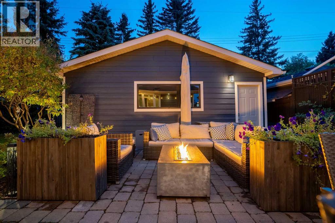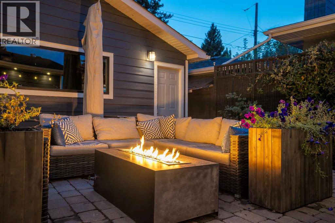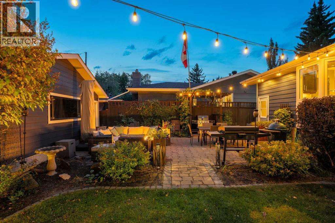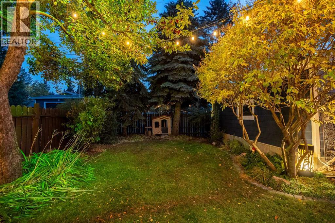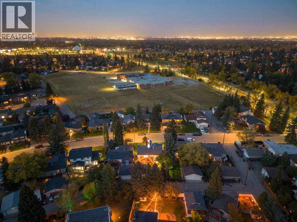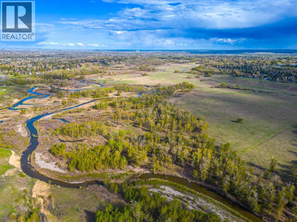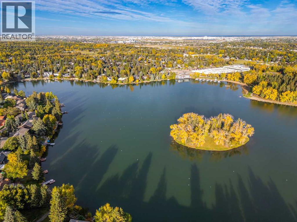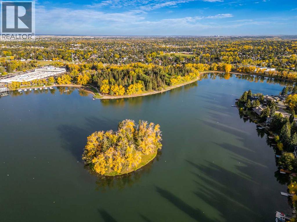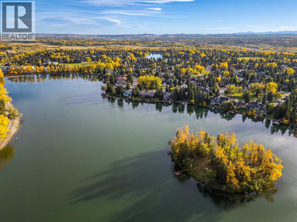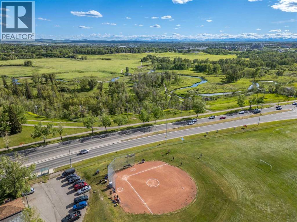4 Bedroom
3 Bathroom
1,228 ft2
Bungalow
Fireplace
Central Air Conditioning
Forced Air
Landscaped
$864,900
Amazing location for this renovated home in desirable Lake Bonavista. Welcome to 196 Lake Adams Crescent! It’s like there’s a contest on this street for best curb appeal, and this home is in the running to win! The exterior of this home was overhauled with Hardie Board (2022), soffits, and smart lighting - it’s impressive! Enter the home and you will notice the care these owners have put into maintaining and renovating it. The main area features an open kitchen and dining area that flows nicely into the step-down living room. All three rooms tie together really well here. The kitchen is spacious and features a centre island with breakfast bar, loads of storage, and plenty of counter space. You will spend a lot of time entertaining in this space and enjoying the gas fireplace. There are 3 bedrooms on the main level, with the primary bedroom featuring a recently renovated ensuite. Patio doors were added in 2022 and walk out from your primary bedroom to a beautiful deck and hot tub. The hot tub is elevated on a poured concrete pad for stability. It’s so convenient to lounge here in the summer, and to quickly run back and forth from your bedroom for a winter dip! The family bathroom was also renovated. The fully developed basement offers some great spaces, including a flex room perfect for a home gym, a family room ideal for a home entertainment system, a 4th bedroom, full bathroom, spacious laundry, and a large storage room. The home is also air-conditioned (2024) to keep you cool in the summer. You will fall in love with this sunny, south-facing backyard - beautifully lit, with a gas line for your barbecue and patio heater. The paver patio is perfect for your outdoor furniture. This home is located in one of Lake Bonavista's prime pockets. École Sam Livingston is just footsteps away, featuring two tot parks and a huge sports field. The lake is just a short drive away - swim, boat, skate, sled, and host your friends 365 days per year. Fish Creek Provincial Park is jus t a few minutes south as well. With more than 100 km of paved and unpaved trails, Fish Creek is a popular area for hiking, biking, picnicking, swimming, fishing, and observing wildlife. This is a very quiet spot, but also offers quick access to major roadways to get you on your way! What an ideal opportunity for your family in Calgary's premier lake community, Lake Bonavista. (id:58331)
Property Details
|
MLS® Number
|
A2260005 |
|
Property Type
|
Single Family |
|
Community Name
|
Lake Bonavista |
|
Amenities Near By
|
Water Nearby |
|
Community Features
|
Lake Privileges, Fishing |
|
Parking Space Total
|
2 |
|
Plan
|
1483lk |
|
Structure
|
Deck, Porch |
Building
|
Bathroom Total
|
3 |
|
Bedrooms Above Ground
|
3 |
|
Bedrooms Below Ground
|
1 |
|
Bedrooms Total
|
4 |
|
Appliances
|
Refrigerator, Gas Stove(s), Dishwasher, Microwave |
|
Architectural Style
|
Bungalow |
|
Basement Development
|
Finished |
|
Basement Type
|
Full (finished) |
|
Constructed Date
|
1973 |
|
Construction Material
|
Wood Frame |
|
Construction Style Attachment
|
Detached |
|
Cooling Type
|
Central Air Conditioning |
|
Exterior Finish
|
Stone |
|
Fireplace Present
|
Yes |
|
Fireplace Total
|
2 |
|
Flooring Type
|
Carpeted, Ceramic Tile, Hardwood |
|
Foundation Type
|
Poured Concrete |
|
Heating Fuel
|
Natural Gas |
|
Heating Type
|
Forced Air |
|
Stories Total
|
1 |
|
Size Interior
|
1,228 Ft2 |
|
Total Finished Area
|
1228 Sqft |
|
Type
|
House |
Parking
Land
|
Acreage
|
No |
|
Fence Type
|
Fence |
|
Land Amenities
|
Water Nearby |
|
Landscape Features
|
Landscaped |
|
Size Depth
|
32.99 M |
|
Size Frontage
|
17.11 M |
|
Size Irregular
|
516.00 |
|
Size Total
|
516 M2|4,051 - 7,250 Sqft |
|
Size Total Text
|
516 M2|4,051 - 7,250 Sqft |
|
Zoning Description
|
R-cg |
Rooms
| Level |
Type |
Length |
Width |
Dimensions |
|
Basement |
Recreational, Games Room |
|
|
17.67 Ft x 15.00 Ft |
|
Basement |
Family Room |
|
|
19.50 Ft x 16.33 Ft |
|
Basement |
Bedroom |
|
|
13.83 Ft x 8.50 Ft |
|
Basement |
Storage |
|
|
17.92 Ft x 10.92 Ft |
|
Basement |
Laundry Room |
|
|
10.33 Ft x 6.17 Ft |
|
Basement |
Furnace |
|
|
6.92 Ft x 3.58 Ft |
|
Basement |
3pc Bathroom |
|
|
Measurements not available |
|
Main Level |
Living Room |
|
|
19.08 Ft x 11.42 Ft |
|
Main Level |
Dining Room |
|
|
6.75 Ft x 8.58 Ft |
|
Main Level |
Kitchen |
|
|
12.25 Ft x 15.92 Ft |
|
Main Level |
Primary Bedroom |
|
|
11.92 Ft x 14.33 Ft |
|
Main Level |
Bedroom |
|
|
11.92 Ft x 9.25 Ft |
|
Main Level |
Bedroom |
|
|
15.25 Ft x 10.08 Ft |
|
Main Level |
3pc Bathroom |
|
|
Measurements not available |
|
Main Level |
4pc Bathroom |
|
|
Measurements not available |
