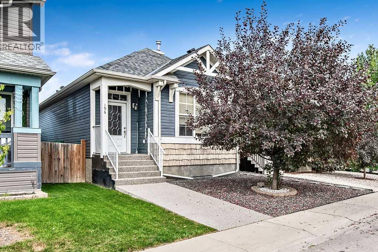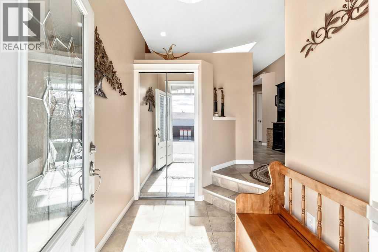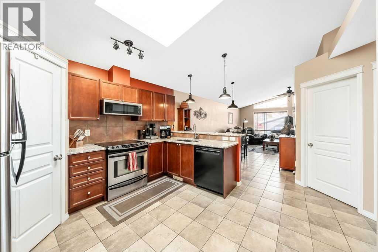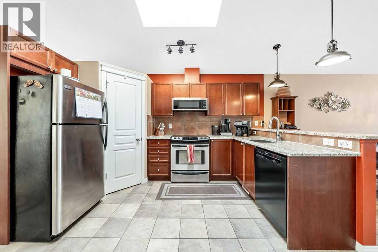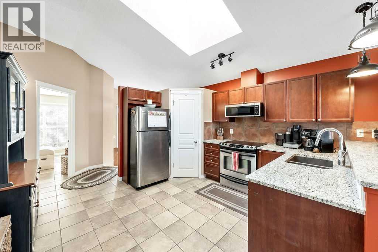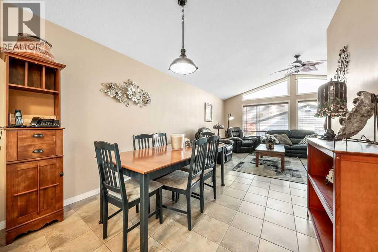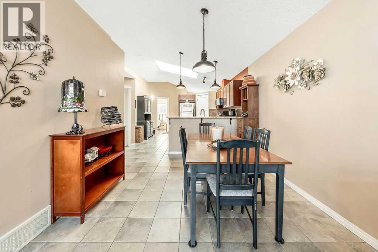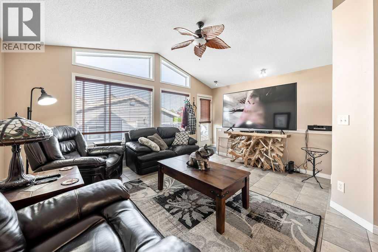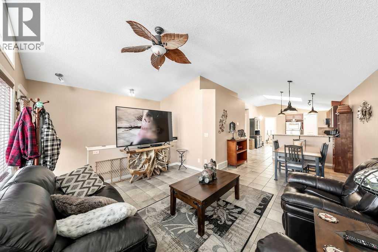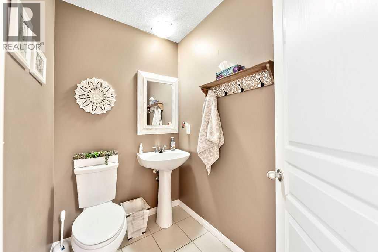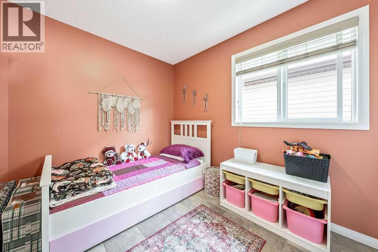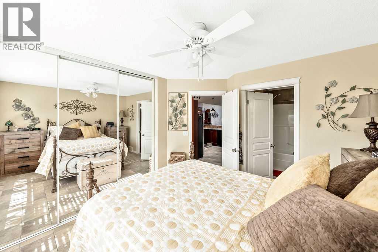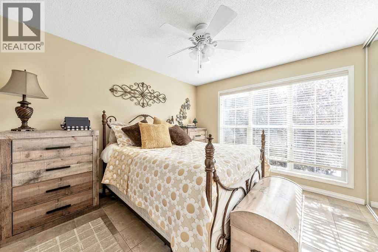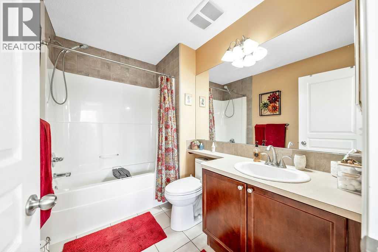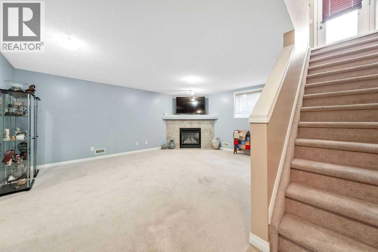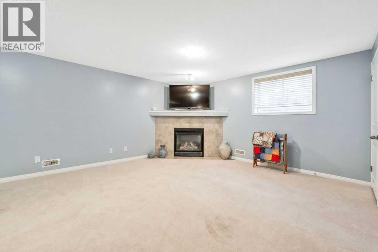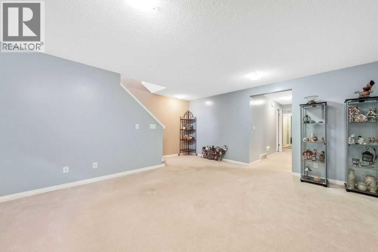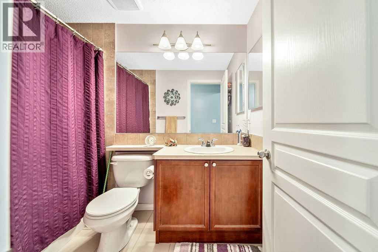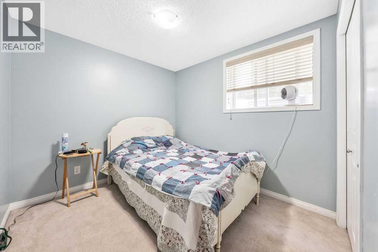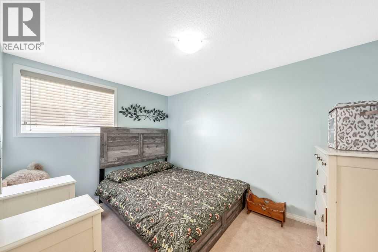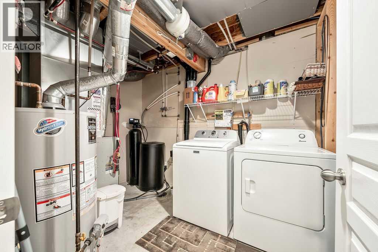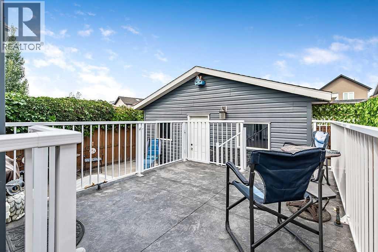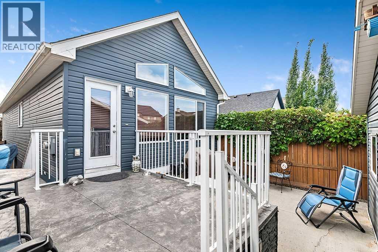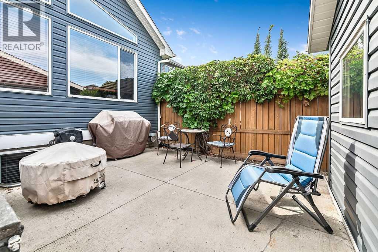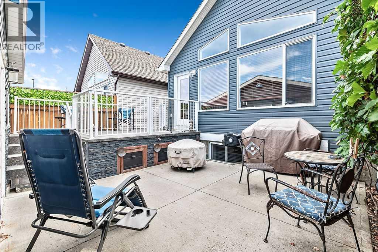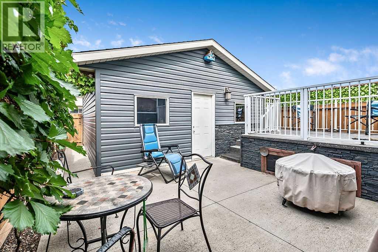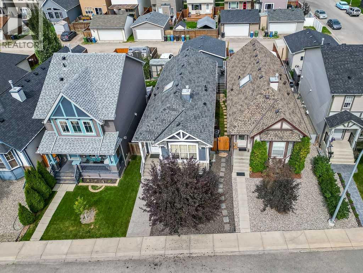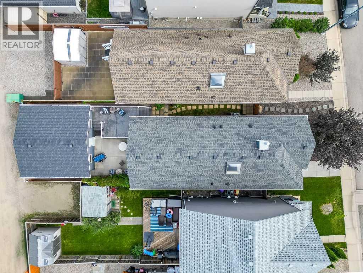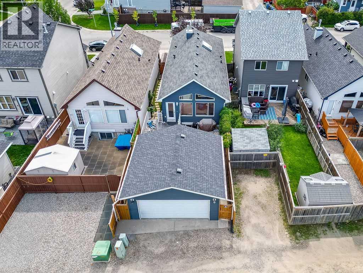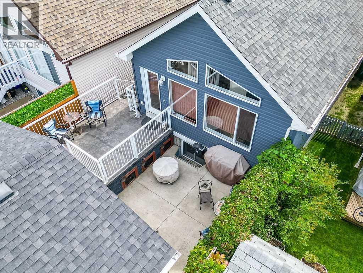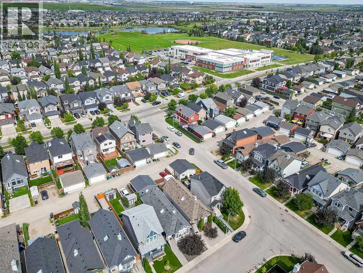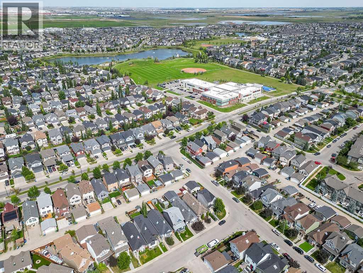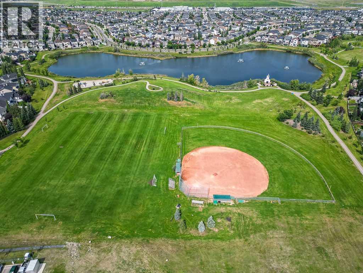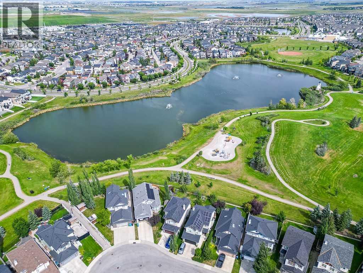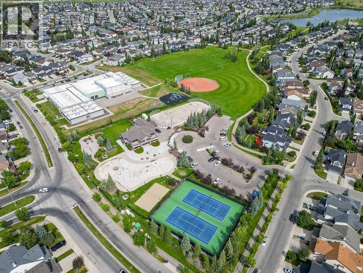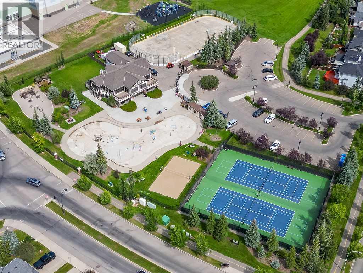4 Bedroom
3 Bathroom
1,010 ft2
Bungalow
Fireplace
Central Air Conditioning
Forced Air
$575,000
Welcome Home!!! This beautiful raised bungalow is located on a great family friendly block in the community of New Brighton. With almost 1900 sq ft of living space this property is perfect for young families, first time home buyers and investors. When you step inside you will notice how pristine this home has been kept. You are greeted with a large foyer with ceramic tile that flows throughout the main floor. The kitchen has stainless steel appliances, pantry, granite countertops, and ample counter and cupboard space. The open layout opens to a great living room with large windows to let in the natural light. The primary bedroom has large windows, big closets and a 4 piece ensuite. The main floor is capped off with a second bedroom and a 2 piece powder room. Downstairs is fully developed with2 more bedrooms, laundry room, and 4 piece bathroom and a great area to watch movies with the family. Step outside where you have your own personal oasis! A large deck that is built to last! Concrete on top, you will never have to worry about maintenance, a great place to host BBQ's with your friends! step down onto a great patio in this low maintenance back yard. There is a great little area to let the dog out also! the double detached garge has plywood lining the walls, great for storage and parking the cars This property is conveniently located close to shopping, schools, parks and bike paths! Don't miss out on this one!!! (id:58331)
Property Details
|
MLS® Number
|
A2261539 |
|
Property Type
|
Single Family |
|
Community Name
|
New Brighton |
|
Amenities Near By
|
Park, Playground, Schools, Shopping |
|
Features
|
Back Lane, Pvc Window, Gas Bbq Hookup |
|
Parking Space Total
|
4 |
|
Plan
|
0712229 |
|
Structure
|
Deck, See Remarks |
Building
|
Bathroom Total
|
3 |
|
Bedrooms Above Ground
|
2 |
|
Bedrooms Below Ground
|
2 |
|
Bedrooms Total
|
4 |
|
Appliances
|
Washer, Refrigerator, Water Softener, Dishwasher, Stove, Dryer, Garburator, Microwave Range Hood Combo, Garage Door Opener |
|
Architectural Style
|
Bungalow |
|
Basement Development
|
Finished |
|
Basement Type
|
Full (finished) |
|
Constructed Date
|
2007 |
|
Construction Material
|
Wood Frame |
|
Construction Style Attachment
|
Detached |
|
Cooling Type
|
Central Air Conditioning |
|
Exterior Finish
|
Vinyl Siding |
|
Fireplace Present
|
Yes |
|
Fireplace Total
|
1 |
|
Flooring Type
|
Carpeted, Ceramic Tile |
|
Foundation Type
|
Poured Concrete |
|
Half Bath Total
|
1 |
|
Heating Type
|
Forced Air |
|
Stories Total
|
1 |
|
Size Interior
|
1,010 Ft2 |
|
Total Finished Area
|
1010 Sqft |
|
Type
|
House |
Parking
|
Detached Garage
|
2 |
|
Other
|
|
|
Street
|
|
|
See Remarks
|
|
Land
|
Acreage
|
No |
|
Fence Type
|
Fence |
|
Land Amenities
|
Park, Playground, Schools, Shopping |
|
Size Depth
|
9.81 M |
|
Size Frontage
|
2.48 M |
|
Size Irregular
|
261.00 |
|
Size Total
|
261 M2|0-4,050 Sqft |
|
Size Total Text
|
261 M2|0-4,050 Sqft |
|
Zoning Description
|
R-g |
Rooms
| Level |
Type |
Length |
Width |
Dimensions |
|
Basement |
Family Room |
|
|
14.33 Ft x 18.00 Ft |
|
Basement |
Bedroom |
|
|
8.67 Ft x 9.17 Ft |
|
Basement |
Bedroom |
|
|
9.00 Ft x 11.83 Ft |
|
Basement |
Laundry Room |
|
|
7.08 Ft x 10.25 Ft |
|
Basement |
Storage |
|
|
5.08 Ft x 11.25 Ft |
|
Basement |
4pc Bathroom |
|
|
4.00 Ft x 8.42 Ft |
|
Main Level |
Other |
|
|
5.58 Ft x 7.42 Ft |
|
Main Level |
Kitchen |
|
|
12.67 Ft x 13.00 Ft |
|
Main Level |
Dining Room |
|
|
10.00 Ft x 10.00 Ft |
|
Main Level |
Living Room |
|
|
12.00 Ft x 14.92 Ft |
|
Main Level |
Primary Bedroom |
|
|
10.67 Ft x 12.00 Ft |
|
Main Level |
Bedroom |
|
|
8.50 Ft x 9.58 Ft |
|
Main Level |
2pc Bathroom |
|
|
4.67 Ft x 5.00 Ft |
|
Main Level |
4pc Bathroom |
|
|
5.92 Ft x 8.67 Ft |
