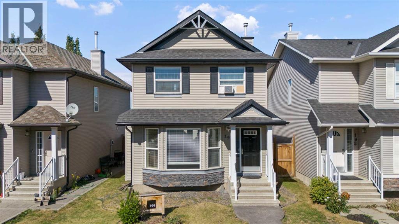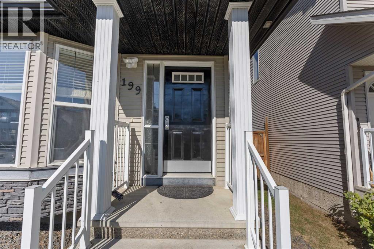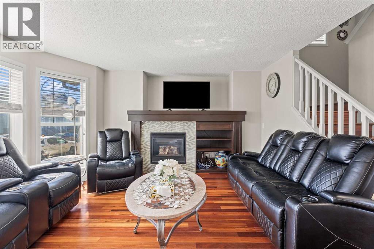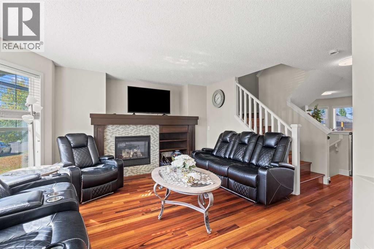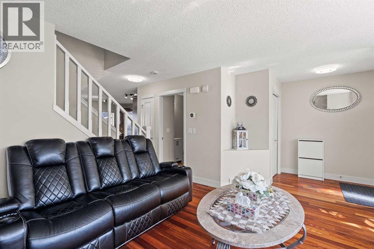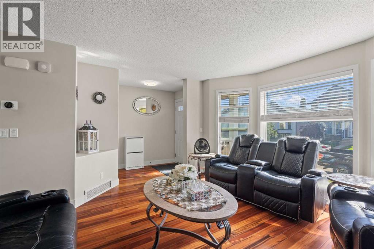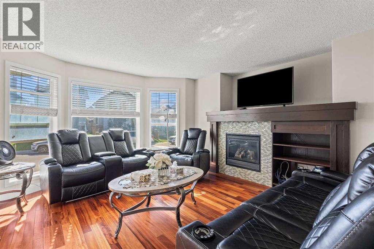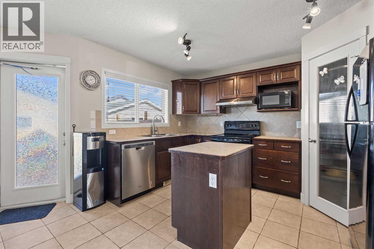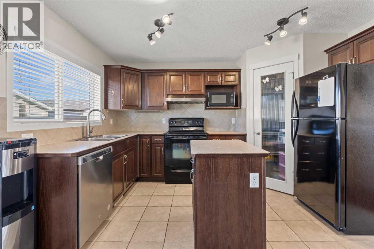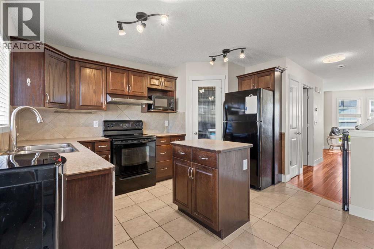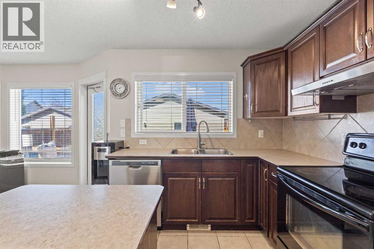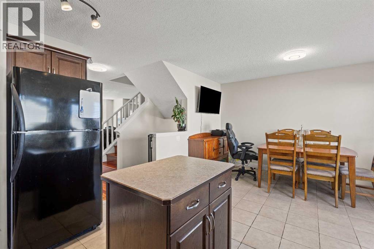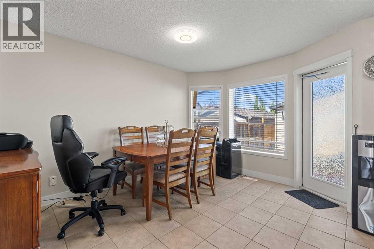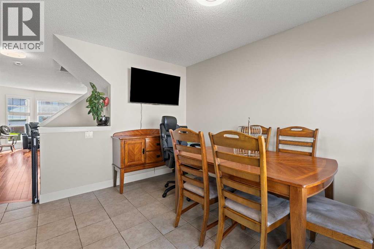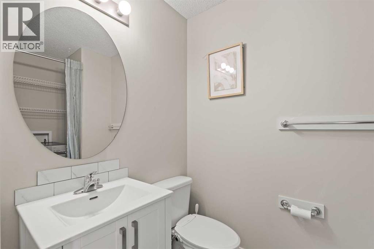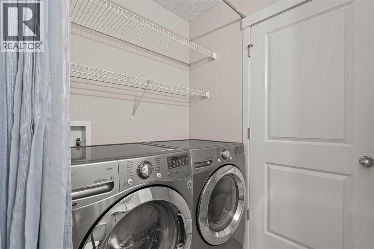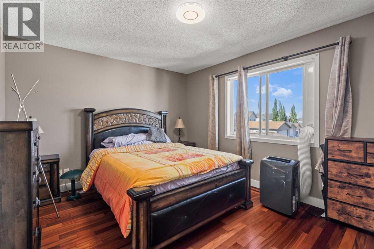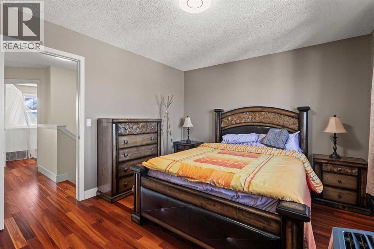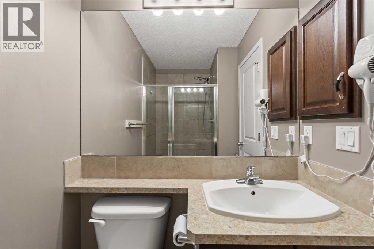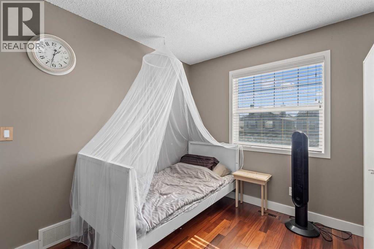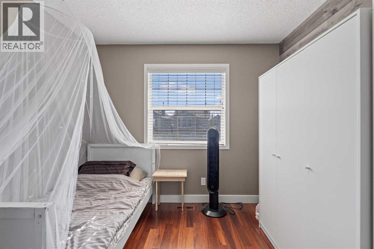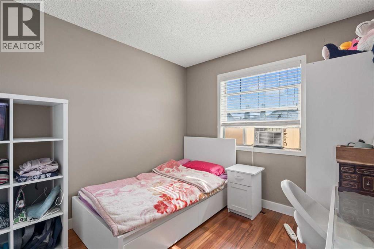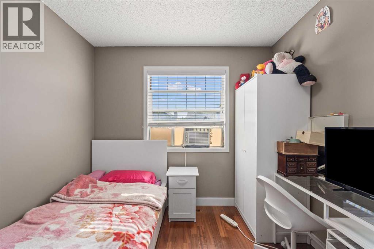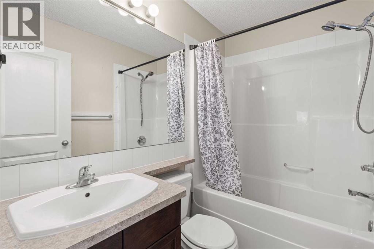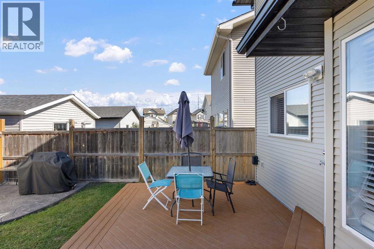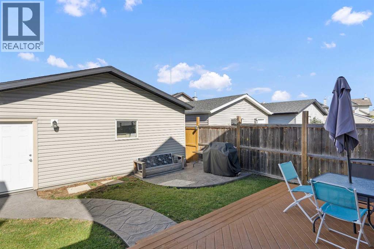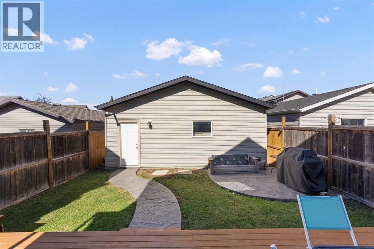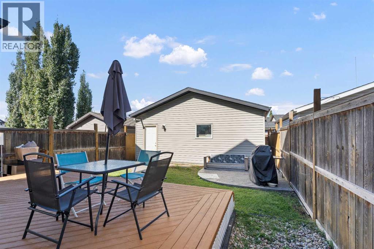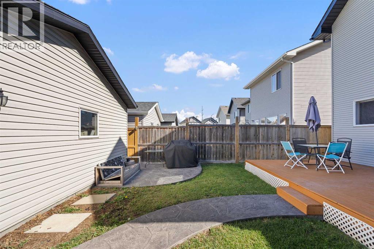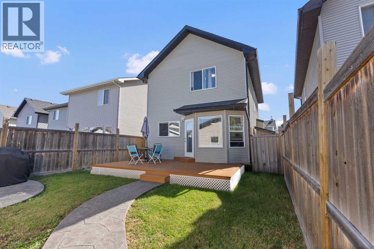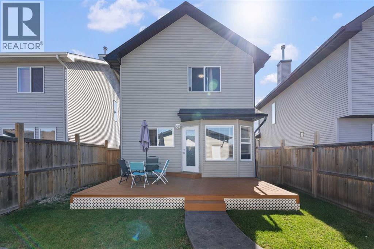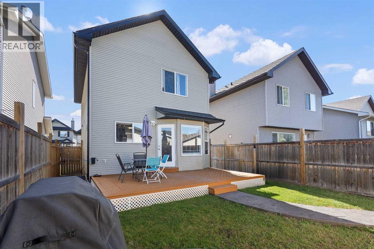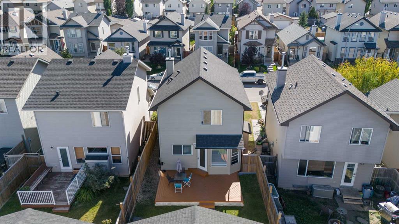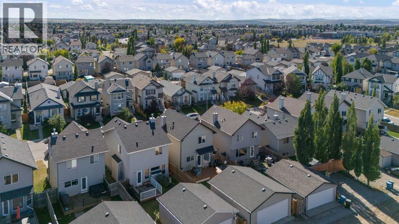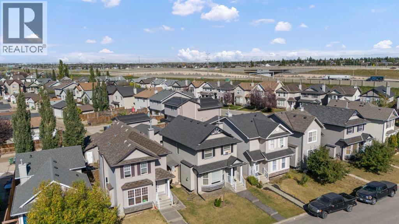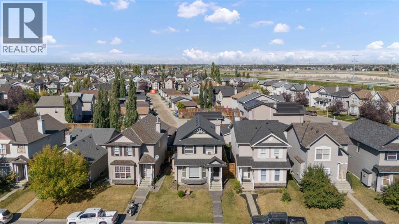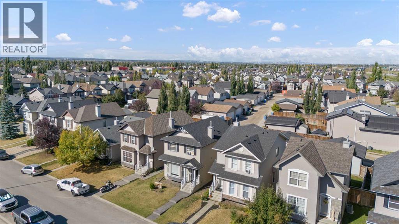3 Bedroom
3 Bathroom
1,336 ft2
Fireplace
None
Forced Air
$569,999
3 BEDROOMS | 2 1/2 BATHROOMS | 2 STOREY | 1,335 SQFT OF LIVING SPACE | OVERSIZED HEATED DETACHED GARAGE | Welcome to 199 Cranberry Close SE, nestled in the family-friendly community of Cranston! This charming 2-storey home offers 1,335 sqft of thoughtfully designed living space along with a rare oversized, heated detached double garage featuring 9’6” ceilings, a sub-panel with 220v, and ample room for vehicles, hobbies, and storage. Step inside and you’ll be greeted by warm hardwood floors and a cozy living room with built-in shelving and a gas fireplace, perfect for relaxing evenings at home. The bright, open kitchen overlooks the backyard and boasts a functional layout with a pantry, plenty of cabinetry, and an adjoining dining area with tile flooring and access to the deck. Convenient main floor laundry and a half bath complete this level. Upstairs, the spacious primary suite comfortably fits a king-sized bed and includes a walk-in closet plus a private 3-piece ensuite. Two additional bedrooms and a full 4-piece bathroom provide space for family, guests, or a home office. The unfinished basement is fully insulated, offering an excellent opportunity to add equity and tailor the space to your needs, whether that’s a gym, media room, or play area. Outside, enjoy a sunny backyard with a large deck, and BBQ patio space and alley access to your oversized garage. Located in a sought-after neighbourhood with nearby schools, parks, playgrounds, and shopping, this property delivers both value and lifestyle. The community of Cranston also includes a skatepark, splash park and hall for private events. Don’t miss out on one of the best opportunities in Cranston! (id:58331)
Property Details
|
MLS® Number
|
A2259398 |
|
Property Type
|
Single Family |
|
Community Name
|
Cranston |
|
Amenities Near By
|
Park, Playground, Schools, Shopping |
|
Features
|
See Remarks, Other, Back Lane, No Animal Home, No Smoking Home |
|
Parking Space Total
|
2 |
|
Plan
|
0613162 |
|
Structure
|
Deck |
Building
|
Bathroom Total
|
3 |
|
Bedrooms Above Ground
|
3 |
|
Bedrooms Total
|
3 |
|
Amenities
|
Other |
|
Appliances
|
Washer, Refrigerator, Dishwasher, Stove, Dryer, Microwave, Hood Fan, Window Coverings, Garage Door Opener |
|
Basement Development
|
Unfinished |
|
Basement Type
|
Full (unfinished) |
|
Constructed Date
|
2006 |
|
Construction Material
|
Wood Frame |
|
Construction Style Attachment
|
Detached |
|
Cooling Type
|
None |
|
Exterior Finish
|
Vinyl Siding |
|
Fireplace Present
|
Yes |
|
Fireplace Total
|
1 |
|
Flooring Type
|
Hardwood, Tile |
|
Foundation Type
|
Poured Concrete |
|
Half Bath Total
|
1 |
|
Heating Type
|
Forced Air |
|
Stories Total
|
2 |
|
Size Interior
|
1,336 Ft2 |
|
Total Finished Area
|
1335.77 Sqft |
|
Type
|
House |
Parking
|
Detached Garage
|
2 |
|
Oversize
|
|
Land
|
Acreage
|
No |
|
Fence Type
|
Fence |
|
Land Amenities
|
Park, Playground, Schools, Shopping |
|
Size Depth
|
33.13 M |
|
Size Frontage
|
8.68 M |
|
Size Irregular
|
287.00 |
|
Size Total
|
287 M2|0-4,050 Sqft |
|
Size Total Text
|
287 M2|0-4,050 Sqft |
|
Zoning Description
|
R-g |
Rooms
| Level |
Type |
Length |
Width |
Dimensions |
|
Main Level |
2pc Bathroom |
|
|
6.67 Ft x 8.08 Ft |
|
Main Level |
Dining Room |
|
|
10.17 Ft x 13.50 Ft |
|
Main Level |
Kitchen |
|
|
8.75 Ft x 12.83 Ft |
|
Main Level |
Living Room |
|
|
16.08 Ft x 14.25 Ft |
|
Upper Level |
3pc Bathroom |
|
|
4.92 Ft x 8.58 Ft |
|
Upper Level |
4pc Bathroom |
|
|
7.58 Ft x 4.83 Ft |
|
Upper Level |
Bedroom |
|
|
9.67 Ft x 11.00 Ft |
|
Upper Level |
Bedroom |
|
|
9.00 Ft x 10.92 Ft |
|
Upper Level |
Primary Bedroom |
|
|
13.67 Ft x 11.08 Ft |
