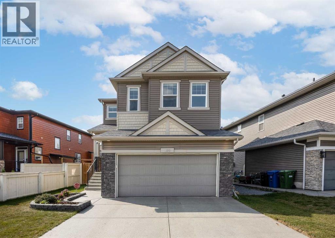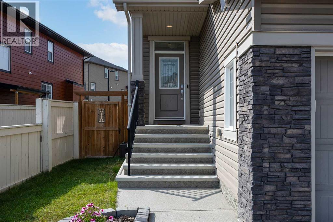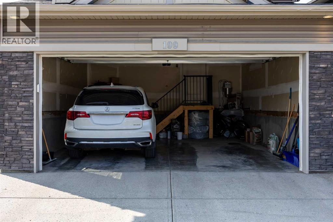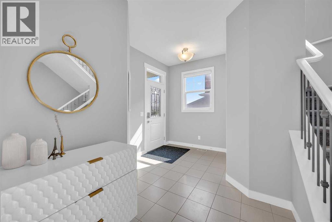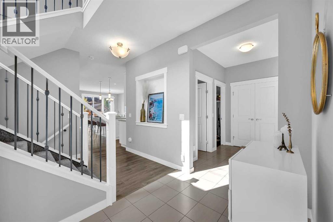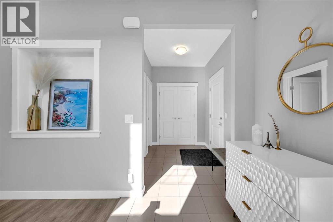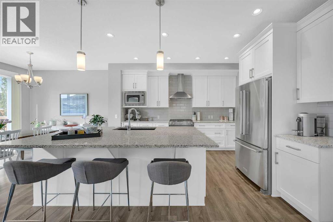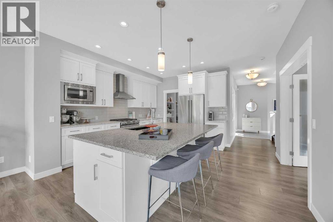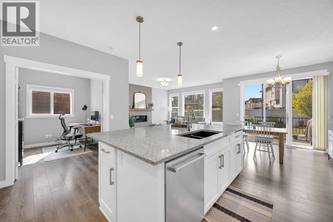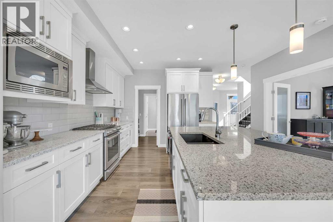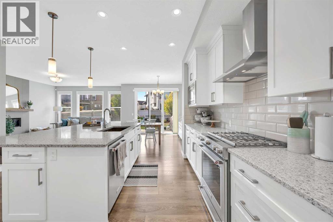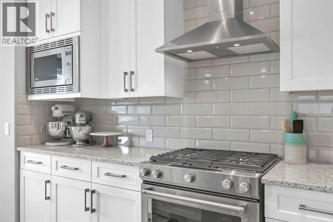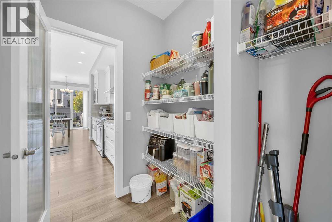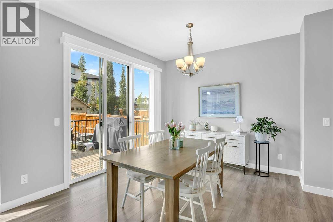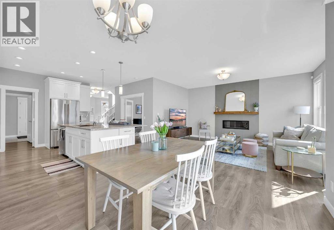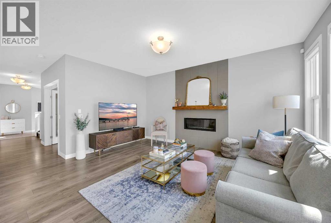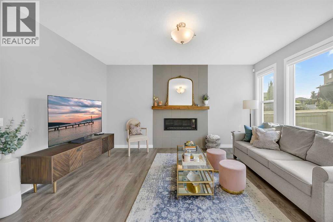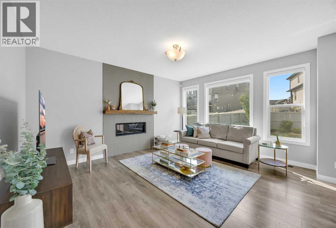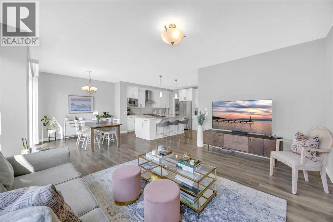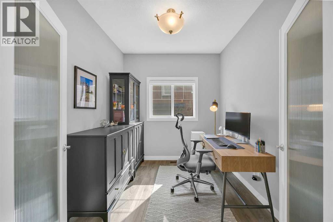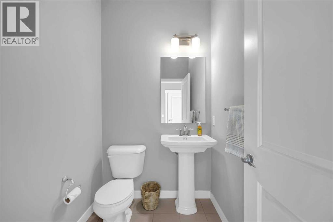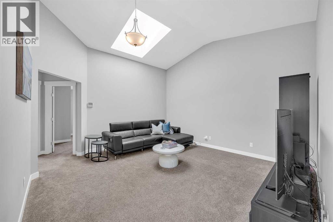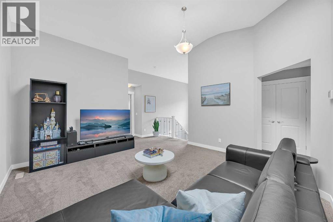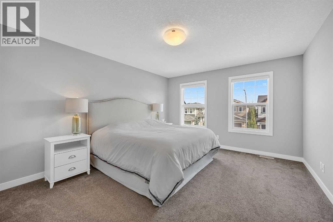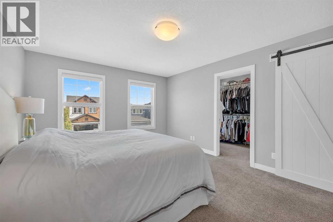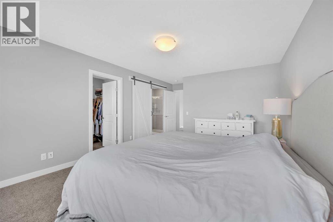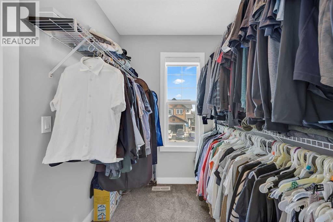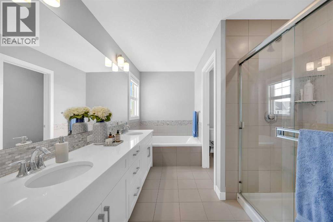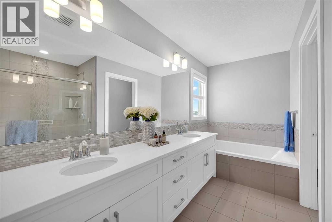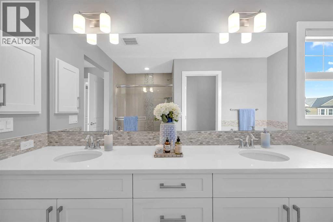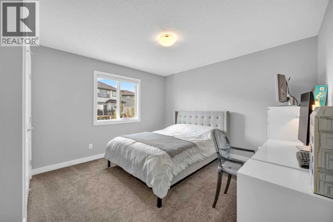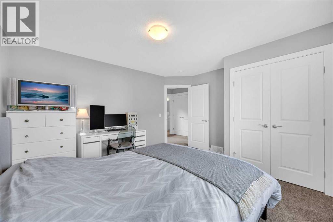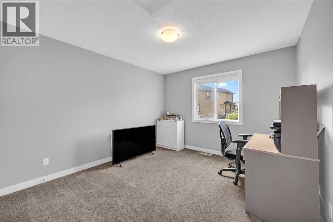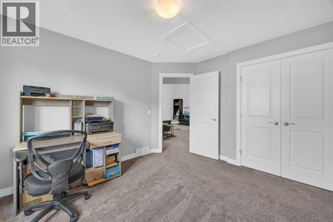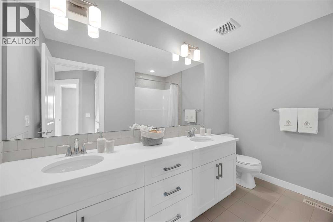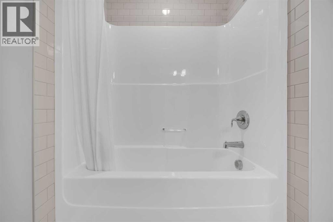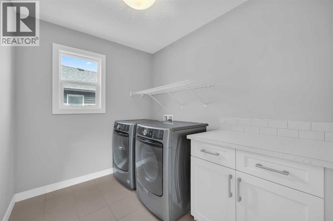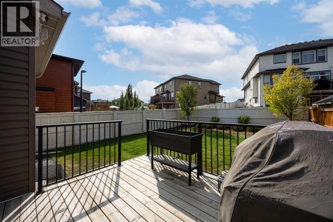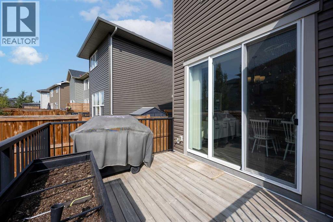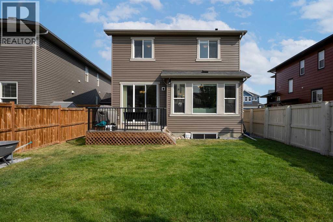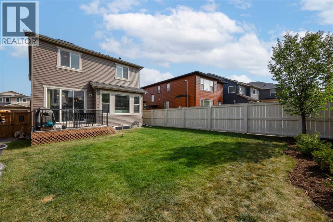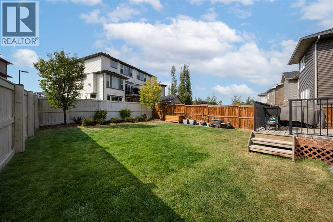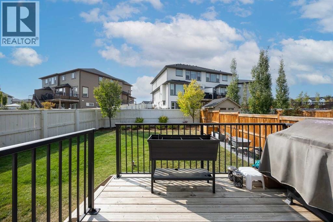3 Bedroom
3 Bathroom
2,355 ft2
Fireplace
Central Air Conditioning
Forced Air
$750,000
Step into this beautifully maintained 3-bedroom, 2.5-bathroom home in Evanston, offering bright open-concept living and modern finishes throughout. The kitchen shines with upgraded KitchenAid stainless steel appliances, sleek quartz countertops, a walk-in pantry with mudroom access, and ample cabinetry—perfect for both everyday living and entertaining.The main floor includes a dedicated home office and a living room that features a stunning floor-to-ceiling tile gas fireplace, creating a warm and inviting focal point for gatherings. Upstairs, a vaulted-ceiling bonus room provides versatile space that can be used for movie nights, a playroom, or a cozy retreat. The primary suite includes a walk-in closet and private ensuite with a double vanity, with two additional bedrooms, a spacious bathroom with double vanity, a large linen closet, and convenient upper-floor laundry complete the upper level.This home comes loaded with upgrades for comfort and peace of mind, including central A/C, radon mitigation system, water softener, central vacuum, and Class 4 hail-resistant shingles (2025). Exterior updates include new siding (2025).Situated on a large lot with a sunny west-facing backyard, this property offers plenty of outdoor space for relaxing and entertaining. Added convenience includes a double attached garage.Located in a family-friendly community, you’ll be within walking distance to St. Josephine Bakhita School and the soon-to-be-completed Evanston Heights CBE middle school. Parks, shopping, and amenities are also nearby—making this home the perfect blend of comfort, style, and location. (id:58331)
Property Details
|
MLS® Number
|
A2257099 |
|
Property Type
|
Single Family |
|
Community Name
|
Evanston |
|
Amenities Near By
|
Park, Shopping |
|
Features
|
Gas Bbq Hookup |
|
Parking Space Total
|
4 |
|
Plan
|
1612169 |
|
Structure
|
Deck |
Building
|
Bathroom Total
|
3 |
|
Bedrooms Above Ground
|
3 |
|
Bedrooms Total
|
3 |
|
Appliances
|
Refrigerator, Gas Stove(s), Dishwasher, Oven, Microwave, Hood Fan, Window Coverings, Garage Door Opener, Washer & Dryer |
|
Basement Development
|
Unfinished |
|
Basement Type
|
Full (unfinished) |
|
Constructed Date
|
2018 |
|
Construction Material
|
Wood Frame |
|
Construction Style Attachment
|
Detached |
|
Cooling Type
|
Central Air Conditioning |
|
Exterior Finish
|
Stone, Vinyl Siding |
|
Fireplace Present
|
Yes |
|
Fireplace Total
|
1 |
|
Flooring Type
|
Carpeted, Hardwood, Tile |
|
Foundation Type
|
Poured Concrete |
|
Half Bath Total
|
1 |
|
Heating Fuel
|
Natural Gas |
|
Heating Type
|
Forced Air |
|
Stories Total
|
2 |
|
Size Interior
|
2,355 Ft2 |
|
Total Finished Area
|
2354.6 Sqft |
|
Type
|
House |
Parking
Land
|
Acreage
|
No |
|
Fence Type
|
Fence |
|
Land Amenities
|
Park, Shopping |
|
Size Depth
|
37.09 M |
|
Size Frontage
|
13.25 M |
|
Size Irregular
|
452.00 |
|
Size Total
|
452 M2|4,051 - 7,250 Sqft |
|
Size Total Text
|
452 M2|4,051 - 7,250 Sqft |
|
Zoning Description
|
R-g |
Rooms
| Level |
Type |
Length |
Width |
Dimensions |
|
Second Level |
Other |
|
|
9.50 Ft x 6.08 Ft |
|
Second Level |
Primary Bedroom |
|
|
19.17 Ft x 12.42 Ft |
|
Second Level |
5pc Bathroom |
|
|
9.08 Ft x 12.08 Ft |
|
Second Level |
Laundry Room |
|
|
6.92 Ft x 8.58 Ft |
|
Second Level |
Bonus Room |
|
|
15.42 Ft x 14.42 Ft |
|
Second Level |
5pc Bathroom |
|
|
7.83 Ft x 10.17 Ft |
|
Second Level |
Bedroom |
|
|
12.42 Ft x 10.92 Ft |
|
Second Level |
Bedroom |
|
|
12.25 Ft x 13.67 Ft |
|
Main Level |
Foyer |
|
|
9.08 Ft x 13.67 Ft |
|
Main Level |
Other |
|
|
6.08 Ft x 8.50 Ft |
|
Main Level |
2pc Bathroom |
|
|
5.83 Ft x 4.92 Ft |
|
Main Level |
Office |
|
|
8.17 Ft x 9.33 Ft |
|
Main Level |
Kitchen |
|
|
12.42 Ft x 15.17 Ft |
|
Main Level |
Living Room |
|
|
16.00 Ft x 13.58 Ft |
|
Main Level |
Dining Room |
|
|
11.75 Ft x 11.50 Ft |
