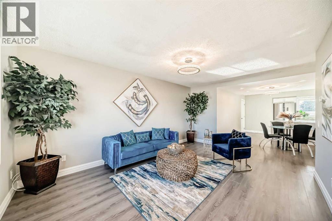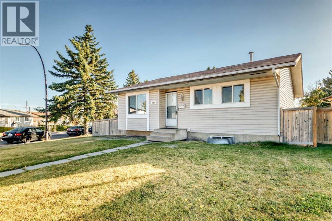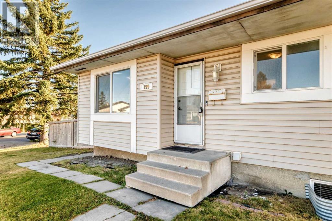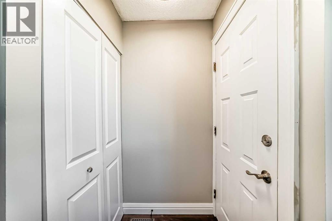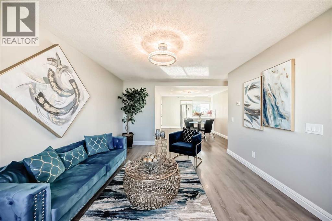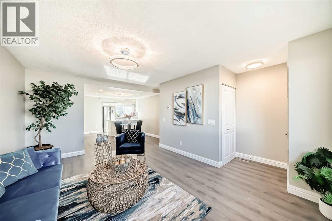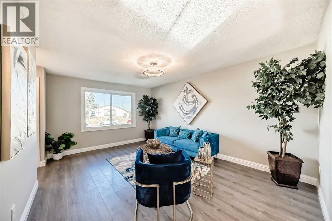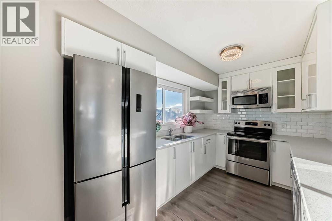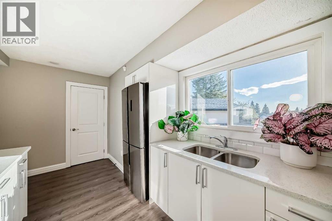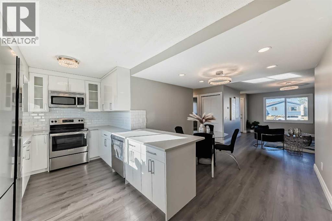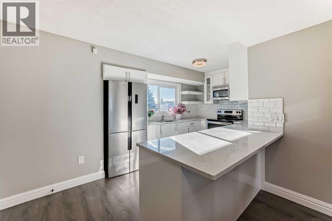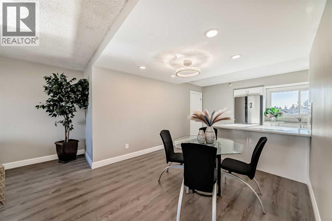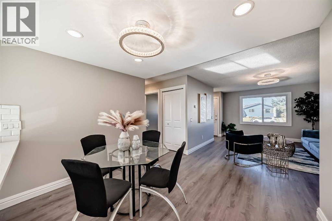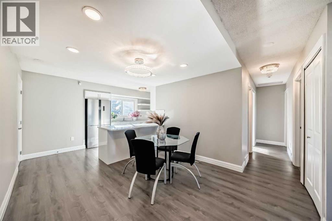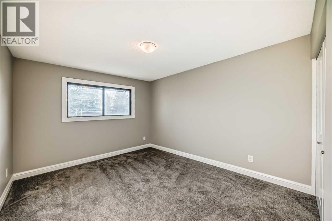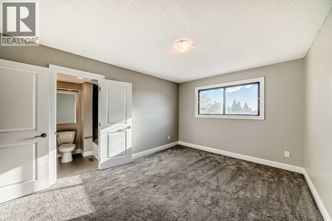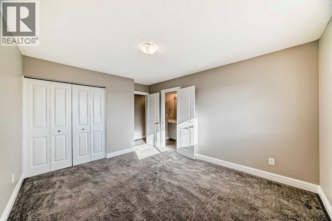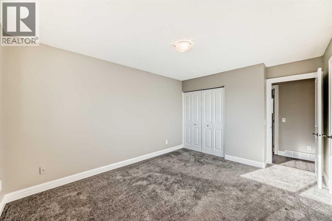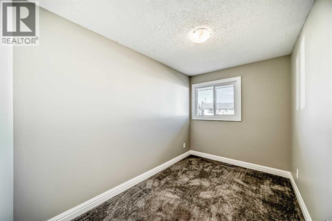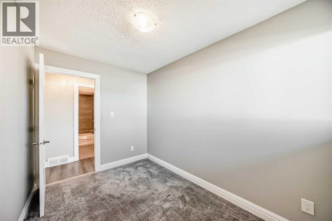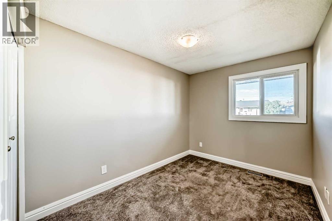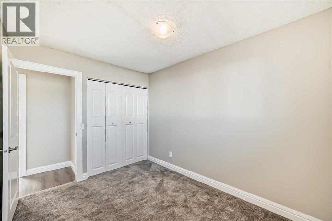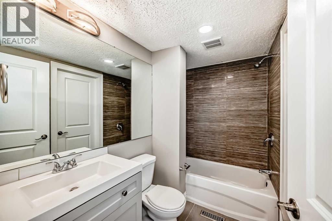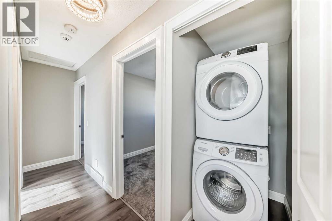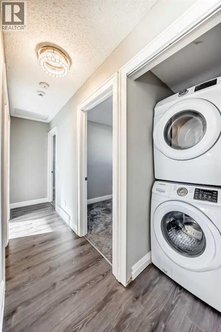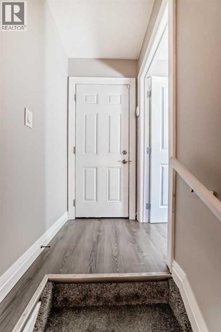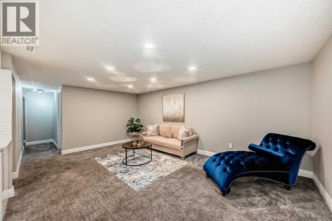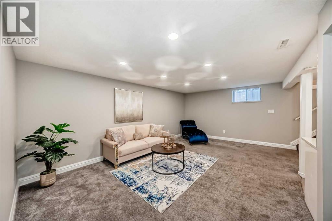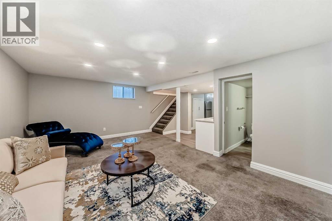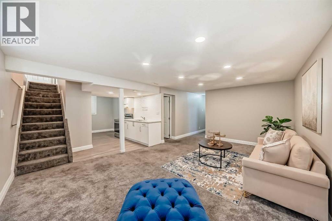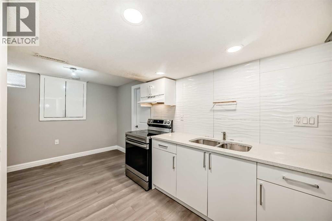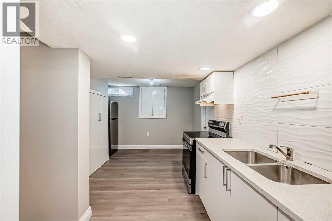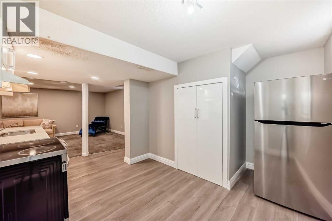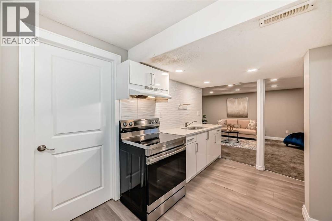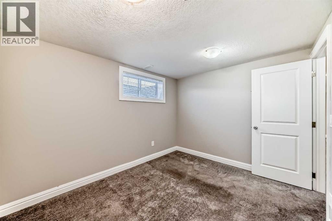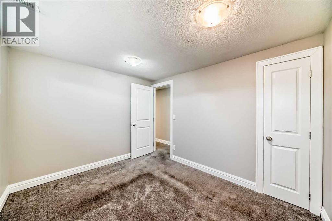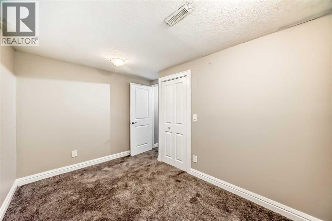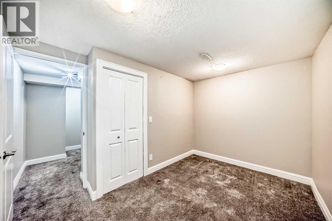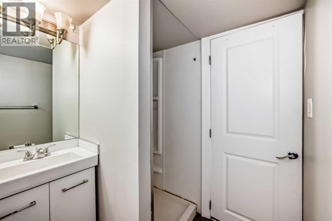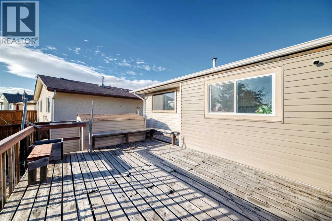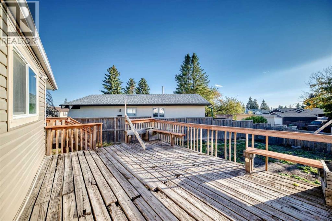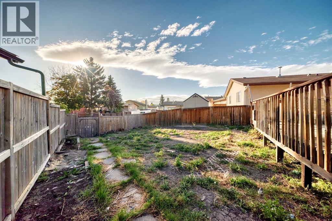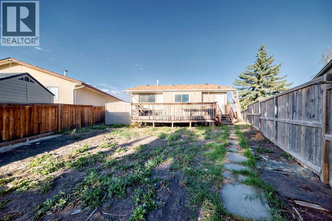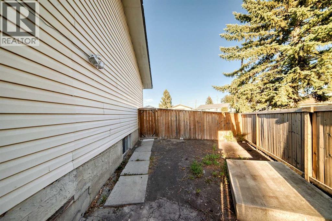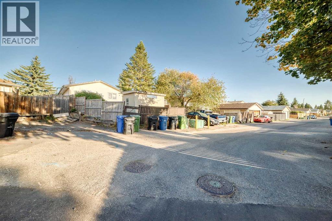5 Bedroom
2 Bathroom
995 ft2
Bungalow
None
Forced Air
$549,900
Welcome to this renovated yet another designer Bungalow this time in desired Community of Marlboro Park, Perfect Investment and Income Property to live up and rent down or rent both. The main floor features 3 bedroom, spacious living room, kitchen, quarts, high end backslash with stainless steel appliances, and Laminate flooring throughout the main floor along stackable laundry. Basement have separate entrance, big living room, with kitchen, pantry, backslash and SS appliances, have 2 good size bedrooms, full wash, and separate laundry. Close to schools, public transit, shopping, Ideal for bigh family as well, huge private backyard, garage can be built, subject to city approval, Call for your personal viewing today thx (id:58331)
Property Details
|
MLS® Number
|
A2263570 |
|
Property Type
|
Single Family |
|
Community Name
|
Marlborough Park |
|
Amenities Near By
|
Playground, Schools, Shopping |
|
Features
|
No Animal Home, No Smoking Home |
|
Parking Space Total
|
2 |
|
Plan
|
7711382 |
|
Structure
|
Deck |
Building
|
Bathroom Total
|
2 |
|
Bedrooms Above Ground
|
3 |
|
Bedrooms Below Ground
|
2 |
|
Bedrooms Total
|
5 |
|
Appliances
|
Washer, Refrigerator, Dishwasher, Stove, Dryer, Microwave Range Hood Combo, Washer & Dryer |
|
Architectural Style
|
Bungalow |
|
Basement Development
|
Finished |
|
Basement Features
|
Separate Entrance |
|
Basement Type
|
Full (finished) |
|
Constructed Date
|
1978 |
|
Construction Material
|
Wood Frame |
|
Construction Style Attachment
|
Detached |
|
Cooling Type
|
None |
|
Exterior Finish
|
Vinyl Siding |
|
Flooring Type
|
Carpeted, Ceramic Tile, Laminate |
|
Foundation Type
|
Poured Concrete |
|
Heating Fuel
|
Natural Gas |
|
Heating Type
|
Forced Air |
|
Stories Total
|
1 |
|
Size Interior
|
995 Ft2 |
|
Total Finished Area
|
995 Sqft |
|
Type
|
House |
Parking
Land
|
Acreage
|
No |
|
Fence Type
|
Partially Fenced |
|
Land Amenities
|
Playground, Schools, Shopping |
|
Size Depth
|
31.11 M |
|
Size Frontage
|
6.1 M |
|
Size Irregular
|
431.00 |
|
Size Total
|
431 M2|4,051 - 7,250 Sqft |
|
Size Total Text
|
431 M2|4,051 - 7,250 Sqft |
|
Zoning Description
|
R-cg |
Rooms
| Level |
Type |
Length |
Width |
Dimensions |
|
Basement |
Bedroom |
|
|
11.75 Ft x 7.75 Ft |
|
Basement |
Furnace |
|
|
6.50 Ft x 7.17 Ft |
|
Basement |
Bedroom |
|
|
11.00 Ft x 9.08 Ft |
|
Basement |
3pc Bathroom |
|
|
5.58 Ft x 5.08 Ft |
|
Basement |
Living Room |
|
|
5.50 Ft x 8.08 Ft |
|
Basement |
Storage |
|
|
3.33 Ft x 3.08 Ft |
|
Basement |
Kitchen |
|
|
8.58 Ft x 15.58 Ft |
|
Basement |
Family Room |
|
|
18.67 Ft x 12.33 Ft |
|
Main Level |
Dining Room |
|
|
10.50 Ft x 7.50 Ft |
|
Main Level |
Living Room |
|
|
11.67 Ft x 16.33 Ft |
|
Main Level |
Laundry Room |
|
|
3.08 Ft x 4.58 Ft |
|
Main Level |
Bedroom |
|
|
7.25 Ft x 11.83 Ft |
|
Main Level |
4pc Bathroom |
|
|
5.08 Ft x 8.08 Ft |
|
Main Level |
Primary Bedroom |
|
|
10.92 Ft x 13.08 Ft |
|
Main Level |
Bedroom |
|
|
8.25 Ft x 11.00 Ft |
|
Main Level |
Other |
|
|
3.50 Ft x 3.75 Ft |
|
Main Level |
Kitchen |
|
|
16.08 Ft x 9.33 Ft |
|
Main Level |
Other |
|
|
3.58 Ft x 3.33 Ft |
|
Main Level |
Other |
|
|
17.75 Ft x 12.33 Ft |
