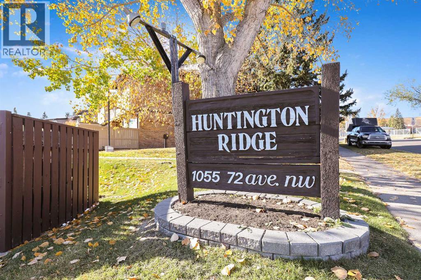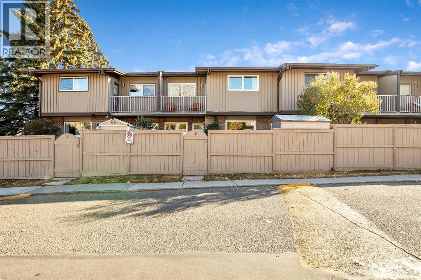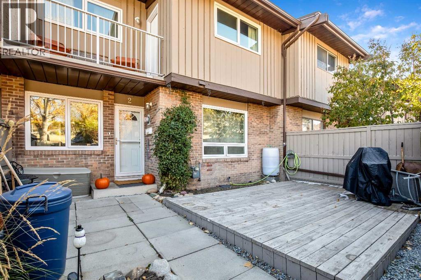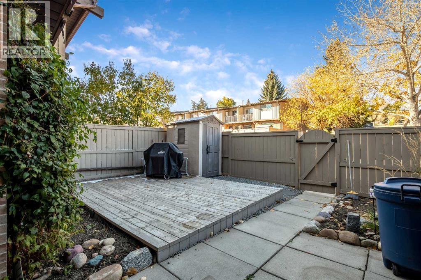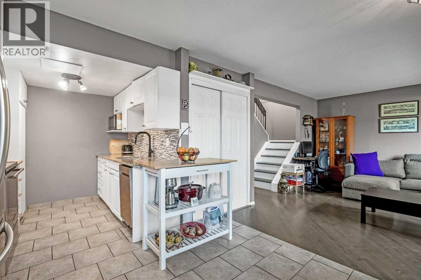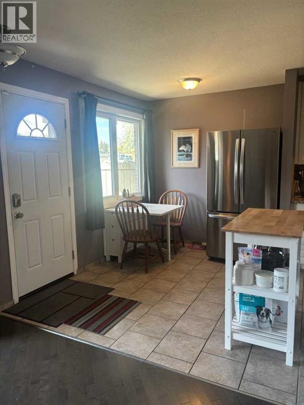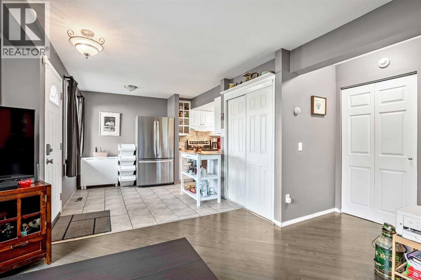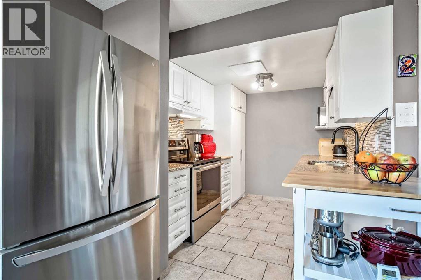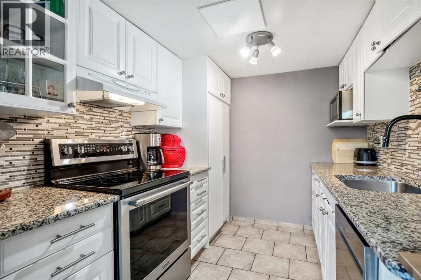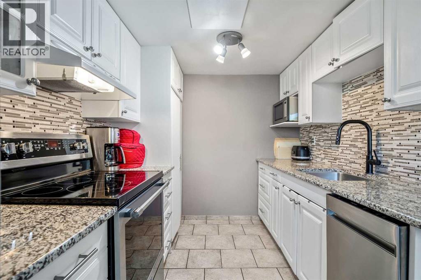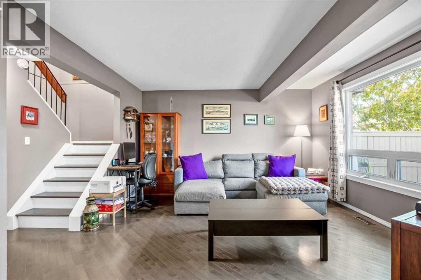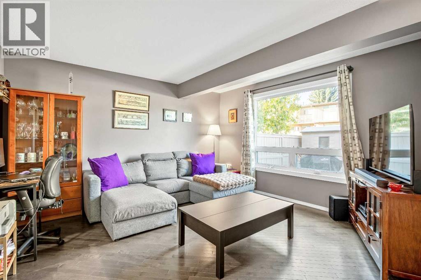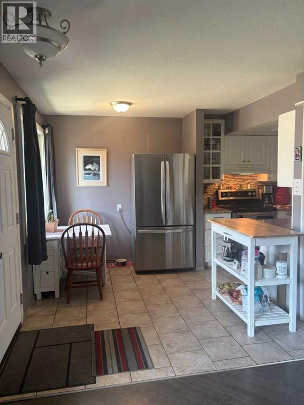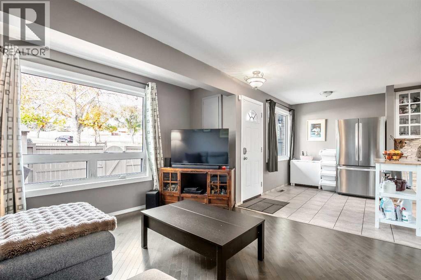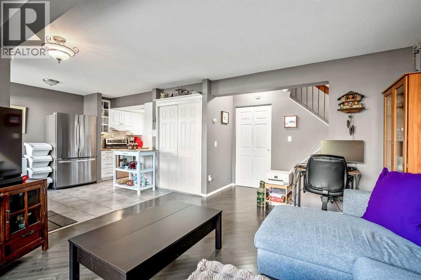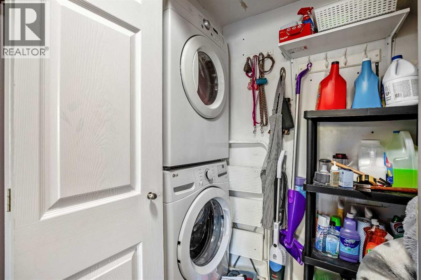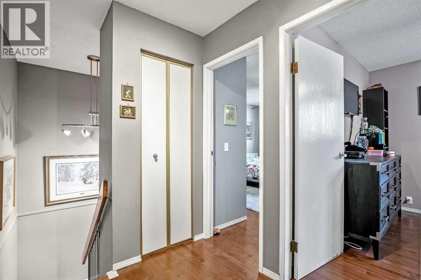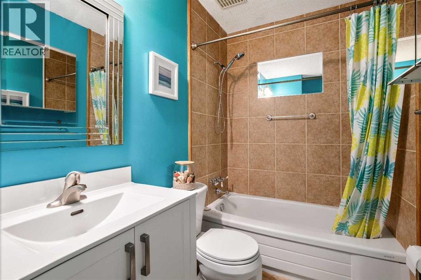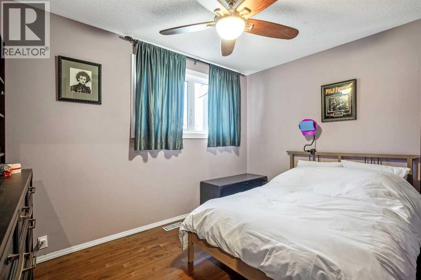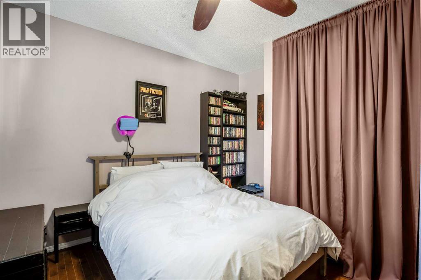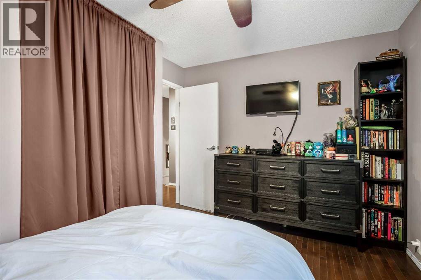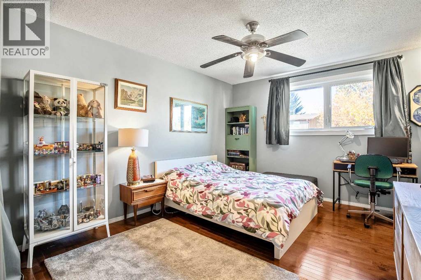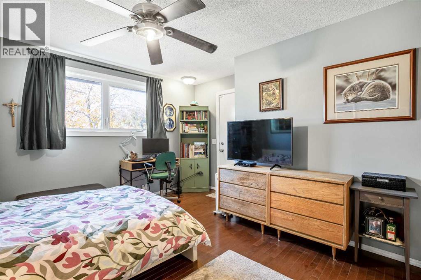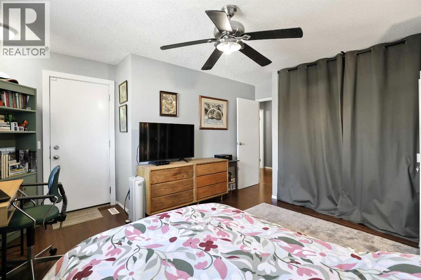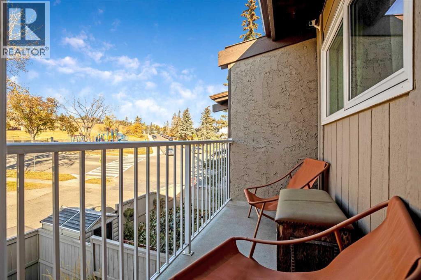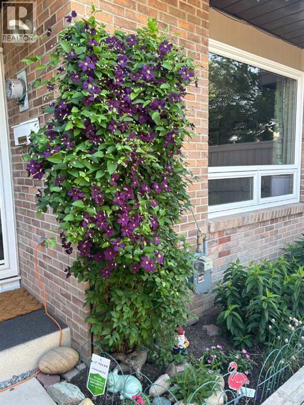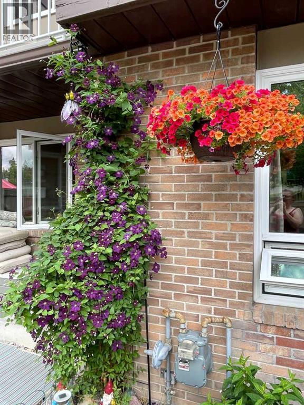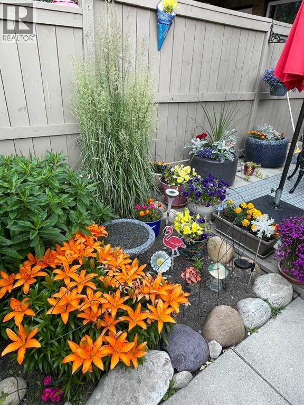2, 1055 72 Avenue Nw Calgary, Alberta T2K 5S4
$313,900Maintenance, Common Area Maintenance, Ground Maintenance, Waste Removal
$293.15 Monthly
Maintenance, Common Area Maintenance, Ground Maintenance, Waste Removal
$293.15 MonthlyStunning, beautifully updated townhouse located in a desirable Northwest Calgary community. This bright and inviting two-bedroom, one-bathroom home offers a perfect blend of modern updates, functional design, and everyday comfort. The main floor has been thoughtfully renovated to create an open-concept layout ideal for both entertaining and daily living. The stylish kitchen features granite countertops, an interlocking stone backsplash, durable tile flooring, and brand-new stainless steel appliances. Hardwood flooring flows throughout the home, adding warmth, character, and continuity. Exceptional storage solutions enhance the home’s practicality, including a crawlspace accessed through the laundry room floor, additional under-stair storage, and a convenient outdoor storage shed. Upstairs, the spacious primary bedroom easily accommodates a king-sized bed and includes a private balcony—an ideal retreat for morning coffee or evening relaxation. A second well-sized bedroom and a full bathroom complete the upper level. Numerous recent upgrades provide peace of mind, including new windows, new doors, a new washer and dryer, and a refurbished furnace. Step outside and enjoy your private, beautifully landscaped garden and deck—perfect for summer barbecues, outdoor entertaining, or quiet relaxation. Ideally situated close to excellent schools such as St. Henry Elementary, Dr. J.K. Mulloy, and Sir John A. MacDonald School, this home also offers easy access to Nose Hill Park, Thornhill Aquatic & Recreation Centre, and the Huntington Hills Community Centre, featuring a curling rink, skating rink, and a variety of community amenities. Shopping, dining, and everyday conveniences are just minutes away at Superstore and Deerfoot City. The Huntington Hills complex boasts an excellent reserve fund, ensuring long-term stability and maintenance. Additionally, the property is well-maintained year-round, both in the summer and winter, offering comfort throughout the seasons. This c ondo complex is pet-friendly, allowing both cats and dogs with board approval, making it a great option for pet lovers looking for a comfortable and welcoming community. This exceptional townhouse offers modern style, functional living, and an unbeatable location—an ideal opportunity for first-time buyers, downsizing, or investors alike. (id:58331)
Property Details
| MLS® Number | A2264496 |
| Property Type | Single Family |
| Community Name | Huntington Hills |
| Amenities Near By | Playground, Schools, Shopping |
| Features | Cul-de-sac, No Smoking Home, Parking |
| Parking Space Total | 1 |
| Plan | 7810015 |
Building
| Bathroom Total | 1 |
| Bedrooms Above Ground | 2 |
| Bedrooms Total | 2 |
| Appliances | Refrigerator, Dishwasher, Stove, Window Coverings, Washer/dryer Stack-up |
| Basement Type | Crawl Space |
| Constructed Date | 1977 |
| Construction Material | Wood Frame |
| Construction Style Attachment | Attached |
| Cooling Type | See Remarks |
| Exterior Finish | Wood Siding |
| Flooring Type | Hardwood, Tile |
| Foundation Type | Poured Concrete |
| Heating Fuel | Natural Gas |
| Heating Type | Forced Air |
| Stories Total | 2 |
| Size Interior | 956 Ft2 |
| Total Finished Area | 956 Sqft |
| Type | Row / Townhouse |
Land
| Acreage | No |
| Fence Type | Fence |
| Land Amenities | Playground, Schools, Shopping |
| Size Total Text | Unknown |
| Zoning Description | M-cg D44 |
Rooms
| Level | Type | Length | Width | Dimensions |
|---|---|---|---|---|
| Second Level | Primary Bedroom | 11.00 Ft x 13.25 Ft | ||
| Second Level | Bedroom | 8.58 Ft x 12.00 Ft | ||
| Second Level | 4pc Bathroom | Measurements not available | ||
| Second Level | Other | 4.17 Ft x 9.58 Ft | ||
| Main Level | Living Room | 13.00 Ft x 13.25 Ft | ||
| Main Level | Dining Room | 8.33 Ft x 10.00 Ft | ||
| Main Level | Laundry Room | 3.00 Ft x 9.33 Ft | ||
| Main Level | Kitchen | 7.42 Ft x 10.00 Ft |
Contact Us
Contact us for more information
